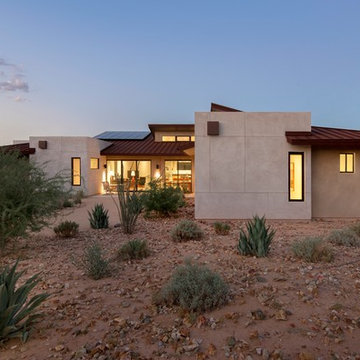Facciate di case beige a un piano
Filtra anche per:
Budget
Ordina per:Popolari oggi
41 - 60 di 17.253 foto
1 di 3
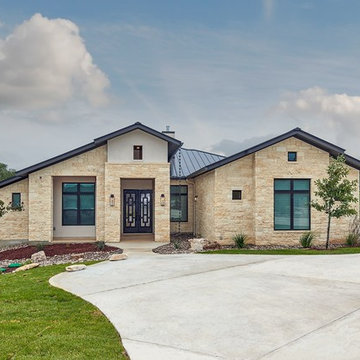
This beautiful Hill Country Transitional Custom Home has one gorgeous Hill Country View! The clean fine lines on the exterior tie in well with the interior finish outs!
Exterior Stone;
Brookstone
Hill Country Cream Chop
Stucco & Stucco Bands & Garage Door:
Sherwin Williams
SW7036
Accessible Beige
Double Iron Door
Style: Metro
Finish: Medium Bronze
Glass: Flemish
Roof:
Berridge Metal Roof
Color: Dark Bronze
Fascia Soffit
Sherwin Williams
SW 7020
Black Fox
Front & Back Porch
Ceiling:
Tongue and Groove
Stain: Minwax 2716
Dark Walnut
Stucco & Stucco Bands & Garage Door:
Sherwin Williams
SW7036
Accessible Beige
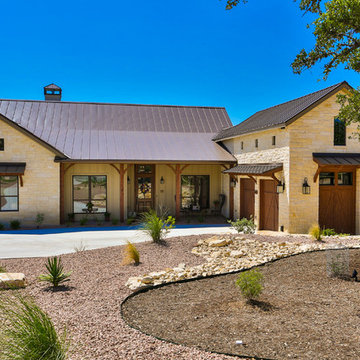
Front Exterior of Hill Country Stone Home. Features Texas landscape, oak tree, metal roof, stone siding, 2 car garage, and concrete driveway.
Idee per la villa beige classica a un piano di medie dimensioni con rivestimenti misti, tetto a capanna e copertura in metallo o lamiera
Idee per la villa beige classica a un piano di medie dimensioni con rivestimenti misti, tetto a capanna e copertura in metallo o lamiera
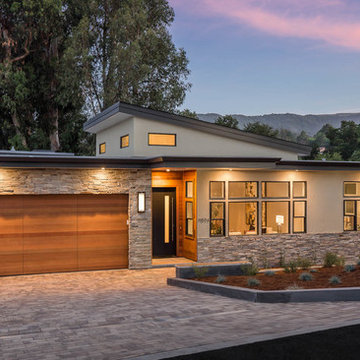
©2018 David Eichler
Ispirazione per la facciata di una casa beige contemporanea a un piano con rivestimenti misti
Ispirazione per la facciata di una casa beige contemporanea a un piano con rivestimenti misti
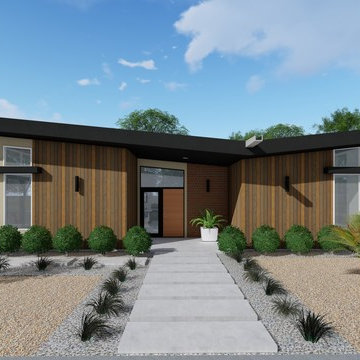
Foto della facciata di una casa piccola beige moderna a un piano con copertura in metallo o lamiera

A Southern California contemporary residence designed by Atelier R Design with the Glo European Windows D1 Modern Entry door accenting the modern aesthetic.
Sterling Reed Photography
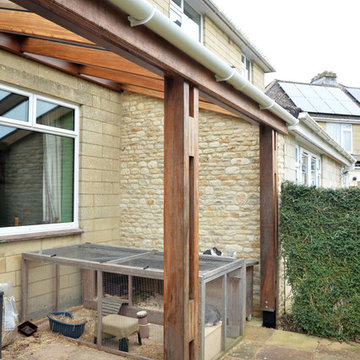
All things bright and beautiful, all projects great and small.
In the run up to Easter, an interesting little project built by clients looking to increase their under-cover outside space, primarily to keep their rabbits happy and comfortable.
We can assist with all scale of project, from large new builds to little alterations to your home to improve your quality of life.
All projects considered.
Iroko structure with a glazed roof, Cotswold Stone side wall and open front.
Verity Lacey
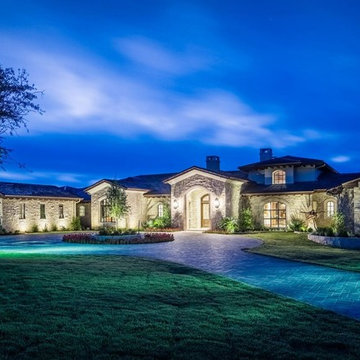
Ispirazione per la villa ampia beige classica a un piano con rivestimento in pietra, tetto a capanna e copertura mista
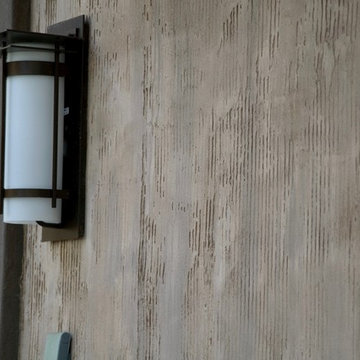
Originally, the exterior of the Napa ranch residence was a standard knocked down stucco finish. We covered over the entire exterior of the house with a natural plaster product that has been made in Italy for centuries, known as Rialto or Vero. This product is a combination of slaked lime mixed with 60% reconstituted crushed marble dust. Quarried from the legendary Carrara marble mines. The finish itself is a vertically combed striated texture embedded into the plaster. While it cures, a transparent group of patinas are applied to the stone-like plaster substance to create a look of an aged villa.
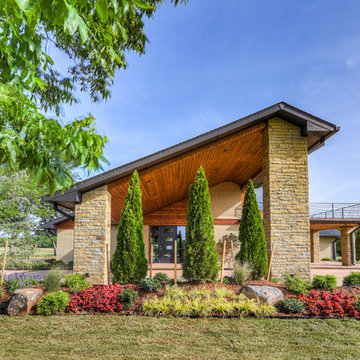
Reed Ewing
Esempio della villa beige country a un piano di medie dimensioni con rivestimenti misti, tetto a capanna e copertura in tegole
Esempio della villa beige country a un piano di medie dimensioni con rivestimenti misti, tetto a capanna e copertura in tegole
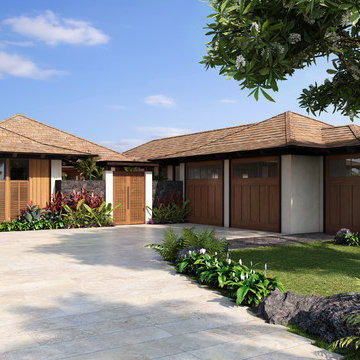
This beautiful modern tropical home is designed with white stucco walls, natural vertical wood paneling, and modern wood shutters. The latticework carved gate leads through the arbor and into the courtyard garden beyond. The natural wood finish on the garage doors complement the wood detailing on the walls.
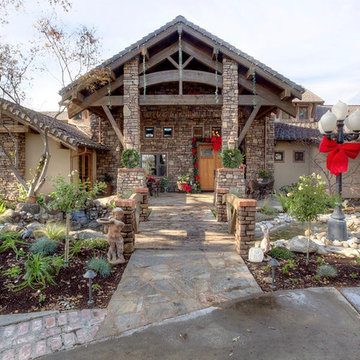
Idee per la facciata di una casa beige rustica a un piano di medie dimensioni con rivestimenti misti e tetto a capanna
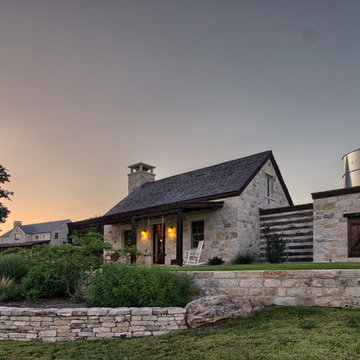
Exterior Cabin Style Guest House
photo credit: Steve Rawls
Foto della villa beige rustica a un piano di medie dimensioni con rivestimento in pietra, tetto a capanna e copertura a scandole
Foto della villa beige rustica a un piano di medie dimensioni con rivestimento in pietra, tetto a capanna e copertura a scandole
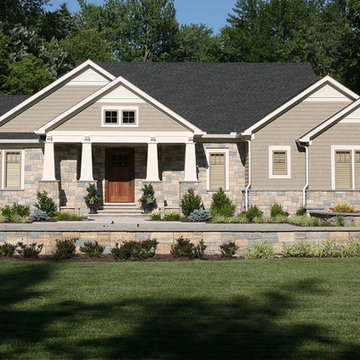
Jerry Butts-Photographer
Idee per la villa beige american style a un piano di medie dimensioni con rivestimento in vinile e tetto a capanna
Idee per la villa beige american style a un piano di medie dimensioni con rivestimento in vinile e tetto a capanna

Kelly Ann Photos
Immagine della villa beige moderna a un piano di medie dimensioni con rivestimento in pietra, tetto a padiglione e copertura mista
Immagine della villa beige moderna a un piano di medie dimensioni con rivestimento in pietra, tetto a padiglione e copertura mista
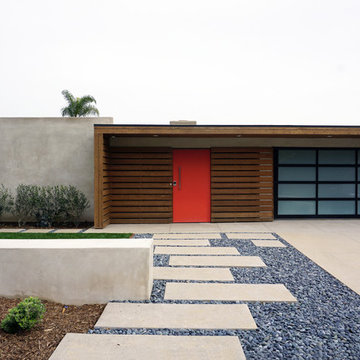
staggered concrete, smooth stucco, and warm slatted cedar define the entry to this mid-century modern courtyard home.
Esempio della facciata di una casa beige a un piano di medie dimensioni con rivestimenti misti e tetto piano
Esempio della facciata di una casa beige a un piano di medie dimensioni con rivestimenti misti e tetto piano
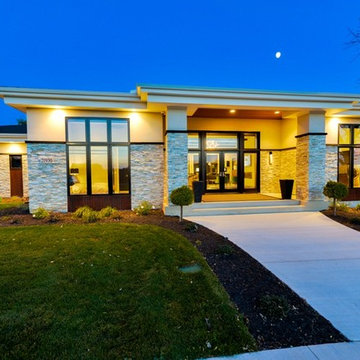
Custom Home Built By Werschay Homes. Modern Home Using a Mix of Stone, Stucco, Cedar, Ipe, Eagle by Anderson Windows.
-James Gray Photography
Esempio della facciata di una casa grande beige contemporanea a un piano con rivestimento in stucco e tetto a padiglione
Esempio della facciata di una casa grande beige contemporanea a un piano con rivestimento in stucco e tetto a padiglione
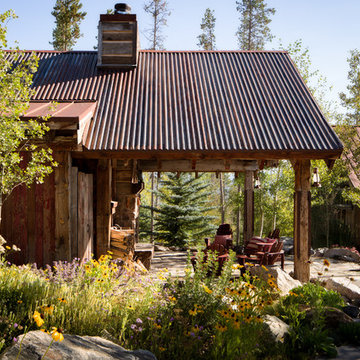
Chibi Moku
Immagine della facciata di una casa piccola beige rustica a un piano con rivestimento in legno e tetto a capanna
Immagine della facciata di una casa piccola beige rustica a un piano con rivestimento in legno e tetto a capanna
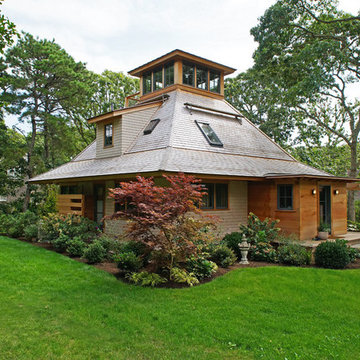
Photography: Gil Jacobs
Immagine della facciata di una casa beige contemporanea a un piano di medie dimensioni con rivestimento in legno, tetto a padiglione e copertura a scandole
Immagine della facciata di una casa beige contemporanea a un piano di medie dimensioni con rivestimento in legno, tetto a padiglione e copertura a scandole
Facciate di case beige a un piano
3

