Facciate di case arancioni
Filtra anche per:
Budget
Ordina per:Popolari oggi
41 - 60 di 304 foto
1 di 3
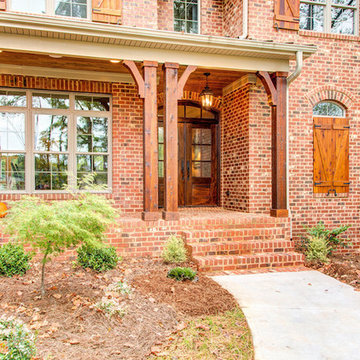
Frogman Interactive
Idee per la facciata di una casa marrone classica a due piani di medie dimensioni con rivestimento in mattoni
Idee per la facciata di una casa marrone classica a due piani di medie dimensioni con rivestimento in mattoni

Lodge Exterior Rendering with Natural Landscape & Pond - Creative ideas by Architectural Visualization Companies. visualization company, rendering service, 3d rendering, firms, visualization, photorealistic, designers, cgi architecture, 3d exterior house designs, Modern house designs, companies, architectural illustrations, lodge, river, pond, landscape, lighting, natural, modern, exterior, 3d architectural modeling, architectural 3d rendering, architectural rendering studio, architectural rendering service, Refreshment Area.
Visit: http://www.yantramstudio.com/3d-architectural-exterior-rendering-cgi-animation.html
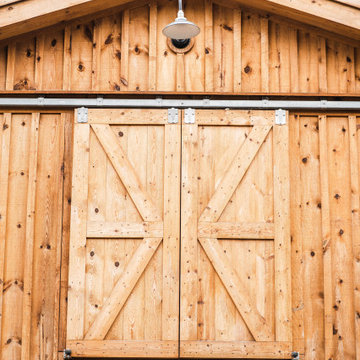
Custom Hourse Barn
Idee per la villa ampia country a due piani con rivestimento in legno, tetto a capanna e copertura in metallo o lamiera
Idee per la villa ampia country a due piani con rivestimento in legno, tetto a capanna e copertura in metallo o lamiera
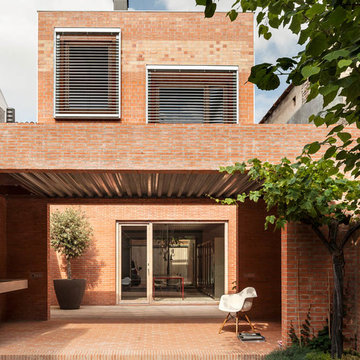
Immagine della facciata di una casa marrone industriale a due piani di medie dimensioni con rivestimento in mattoni e tetto piano
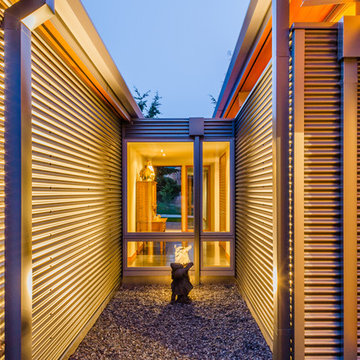
Jay Goodrich
Immagine della facciata di una casa piccola grigia contemporanea a un piano con rivestimento in metallo e tetto piano
Immagine della facciata di una casa piccola grigia contemporanea a un piano con rivestimento in metallo e tetto piano
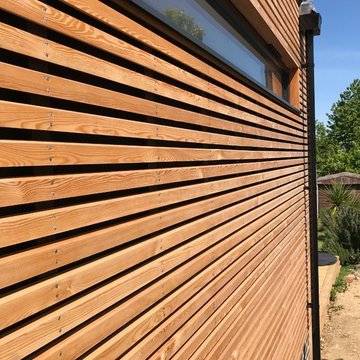
Foto della facciata di una casa bifamiliare piccola marrone contemporanea a un piano con rivestimento in legno
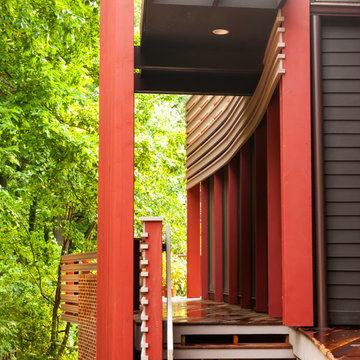
Horizontal and vertical wood grid work wood boards is overlaid on an existing 1970s home and act architectural layers to the interior of the home providing privacy and shade. A pallet of three colors help to distinguish the layers. The project is the recipient of a National Award from the American Institute of Architects: Recognition for Small Projects. !t also was one of three houses designed by Donald Lococo Architects that received the first place International HUE award for architectural color by Benjamin Moore
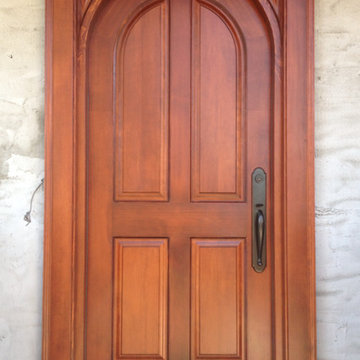
Foto della facciata di una casa beige classica a due piani di medie dimensioni con rivestimento in stucco e tetto a capanna
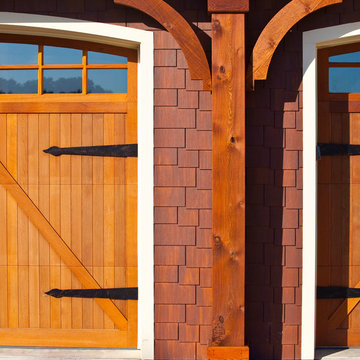
Esempio della facciata di una casa piccola marrone american style a un piano con rivestimento in legno e tetto a capanna
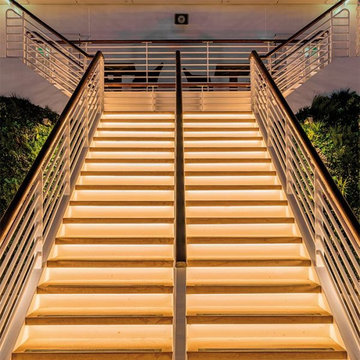
It has long been established that a Vistafolia® wall goes anywhere, but what happens when the idea of the installation is that our artificial green wall panels go everywhere? Cruise ships are big business, offering passengers a taste of luxury and a 5-star treatment every step of the way.
Saga Cruises approached us to provide them with a low-maintenance green walls option that looked as good as the real thing. By installing our breathtakingly beautiful Signature Range on one of their outdoor areas, we did just that. The panels do not require any ongoing water or chemicals, and certainly have no need for an irrigation system – something that would be unnecessarily complicated on a ship. Instead, a simple periodic hose down will keep the wall looking its best every day, whether docked in port or sailing the seven seas.
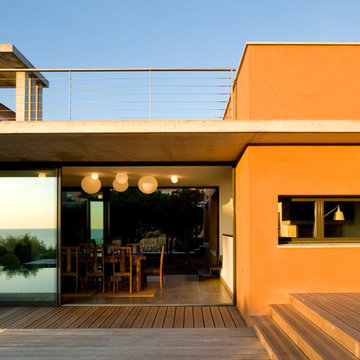
Barbara Bouyne
Esempio della facciata di una casa arancione mediterranea a due piani di medie dimensioni con tetto piano
Esempio della facciata di una casa arancione mediterranea a due piani di medie dimensioni con tetto piano
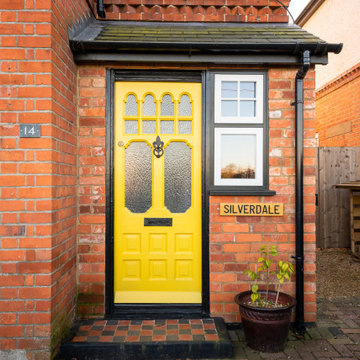
Ispirazione per la villa bianca classica a due piani di medie dimensioni con rivestimento in mattoni, tetto a capanna e copertura in tegole
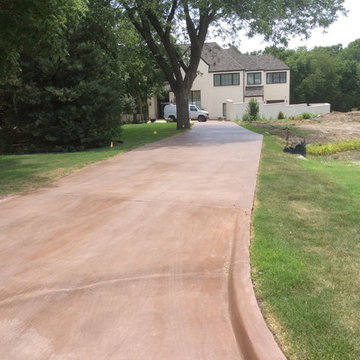
Ispirazione per la facciata di una casa ampia bianca classica a due piani con rivestimento in mattoni e tetto a padiglione
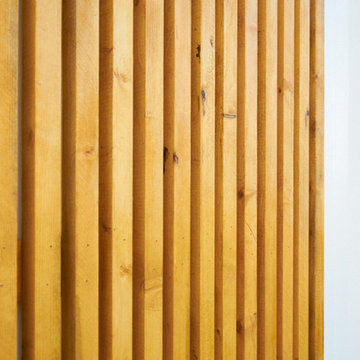
Detail of materials used on the exterior of the shipping container home.
Adina Currie Photography - www.adinaphotography.com
Ispirazione per la facciata di una casa piccola bianca moderna a un piano con rivestimento in metallo e tetto piano
Ispirazione per la facciata di una casa piccola bianca moderna a un piano con rivestimento in metallo e tetto piano
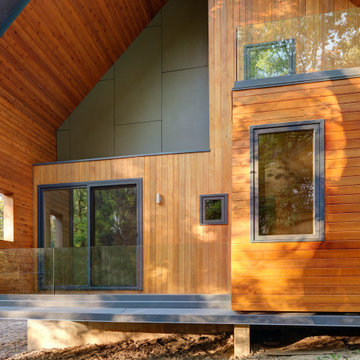
Foto della villa piccola grigia moderna a due piani con rivestimento in metallo e copertura in metallo o lamiera
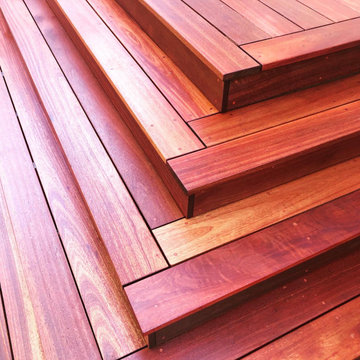
Batu mahogany steps and landing with penetrating oil finish.
Idee per la villa eclettica di medie dimensioni
Idee per la villa eclettica di medie dimensioni

This handsome accessory dwelling unit is located in Eagle Rock, CA. The patio area is shaded by a natural wood pergola with laid stone and pebble flooring featuring beautiful outdoor lounge furniture for relaxation. The exterior features wood panel and stucco, decorative sconces and a small garden area. .
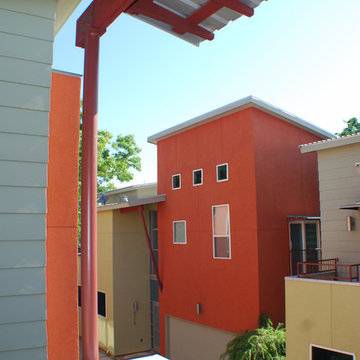
Carlos Ulloa
Foto della facciata di una casa rossa contemporanea a due piani di medie dimensioni con rivestimento in stucco
Foto della facciata di una casa rossa contemporanea a due piani di medie dimensioni con rivestimento in stucco
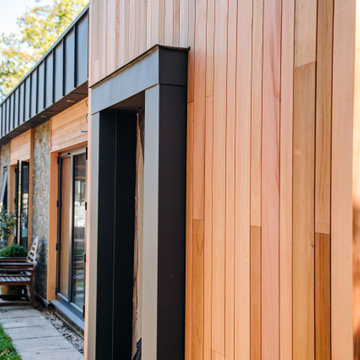
Ispirazione per la villa grande moderna a un piano con rivestimento in legno e tetto piano
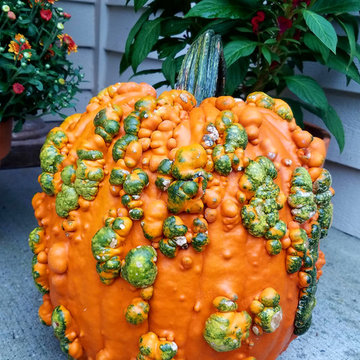
Warty pumpkin and fall flowers - what a conversation piece!
Immagine della facciata di una casa grande classica
Immagine della facciata di una casa grande classica
Facciate di case arancioni
3