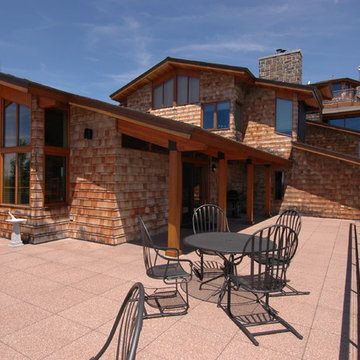Facciate di case arancioni con rivestimento in legno
Filtra anche per:
Budget
Ordina per:Popolari oggi
141 - 160 di 667 foto
1 di 3
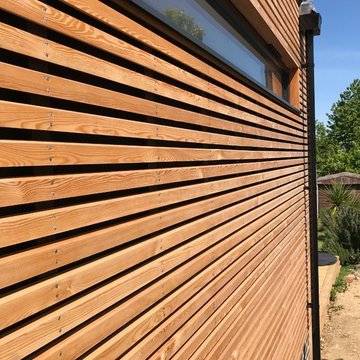
Foto della facciata di una casa bifamiliare piccola marrone contemporanea a un piano con rivestimento in legno
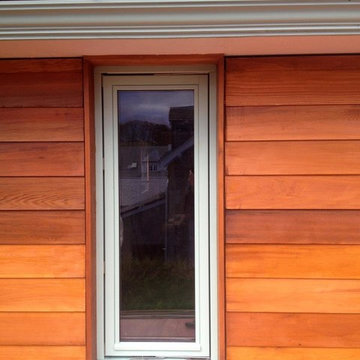
Immagine della facciata di una casa grande marrone contemporanea a due piani con rivestimento in legno
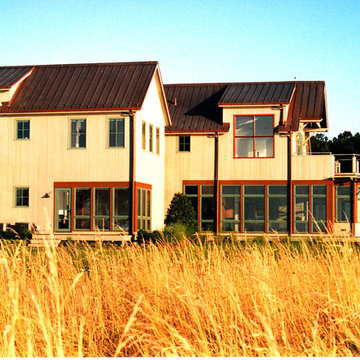
The windows are clad in three different colors to express the different window types: bronze for ganged windows, green for discrete windows and red for accent windows. The window patterns and sizes are dictated by their use from the interior for an honest aesthetic expression from the exterior.
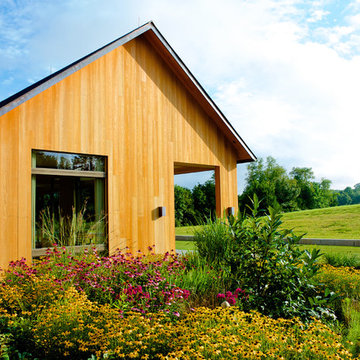
Virginia AIA Honor Award for Excellence in Residential Design | Vernacular geometries and contemporary openness. This house is designed around the simple concept of placing main living spaces and private bedrooms in separate volumes, and linking the two wings with a well-organized kitchen. In doing so, the southern living space becomes a pavilion that enjoys expansive glass openings and a generous porch. Maintaining a geometric self-confidence, this front pavilion possesses the simplicity of a barn, while its large, shadowy openings suggest shelter from the elements and refuge within.
The house is tucked at the end of a long field, protected by a slight rise in the land to the west. The field is maintained by the adjacent farm, while native wildflower perennials and small areas of turf surround the domestic spaces.
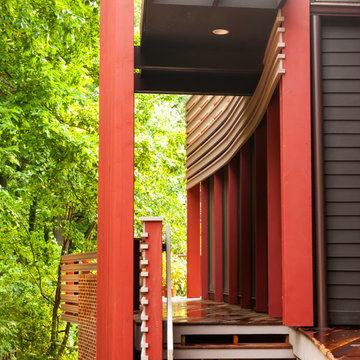
Horizontal and vertical wood grid work wood boards is overlaid on an existing 1970s home and act architectural layers to the interior of the home providing privacy and shade. A pallet of three colors help to distinguish the layers. The project is the recipient of a National Award from the American Institute of Architects: Recognition for Small Projects. !t also was one of three houses designed by Donald Lococo Architects that received the first place International HUE award for architectural color by Benjamin Moore
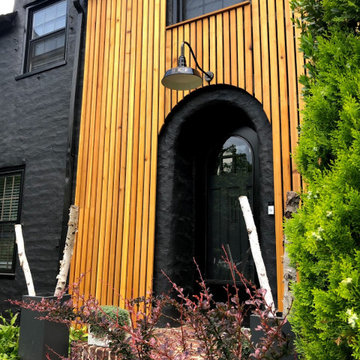
Simplicity and Confidence. This home, with its paint job, used to stand out to some, and go unnoticed to some. With this new exterior veneer concept, its all eyes from passers by. These clients had the vision all the way, and I had the know how. Very happy with how this turned out.
2020
cedar
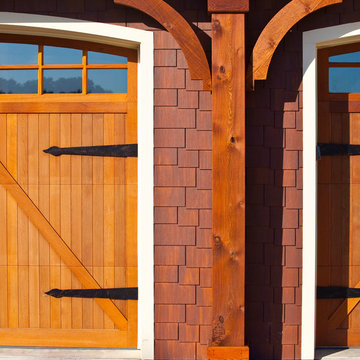
Esempio della facciata di una casa piccola marrone american style a un piano con rivestimento in legno e tetto a capanna
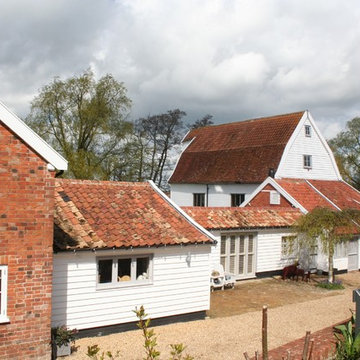
Painted timber cladding applied to converted stables
Idee per la facciata di una casa bianca country a due piani di medie dimensioni con rivestimento in legno, tetto a capanna e copertura in tegole
Idee per la facciata di una casa bianca country a due piani di medie dimensioni con rivestimento in legno, tetto a capanna e copertura in tegole
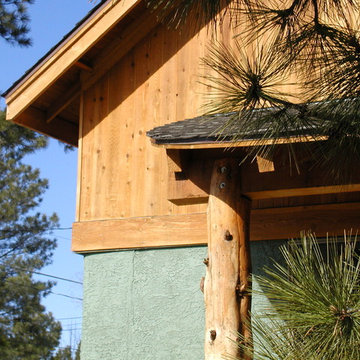
Idee per la facciata di una casa multicolore rustica a due piani di medie dimensioni con rivestimento in legno e tetto a capanna
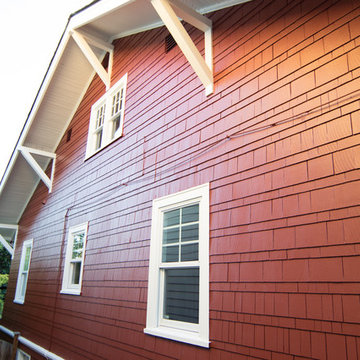
Esempio della facciata di una casa rossa american style a due piani di medie dimensioni con rivestimento in legno e tetto a capanna
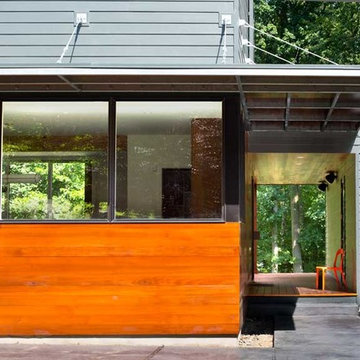
Steve Gross and Sue Daley Photography
Idee per la facciata di una casa grigia moderna a due piani con rivestimento in legno
Idee per la facciata di una casa grigia moderna a due piani con rivestimento in legno
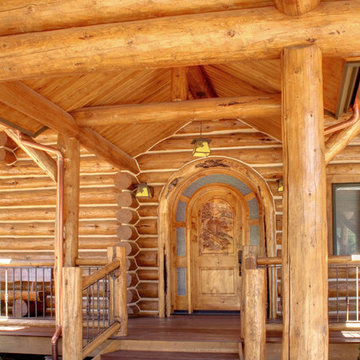
Immagine della villa grande marrone rustica a due piani con rivestimento in legno, tetto a capanna e copertura a scandole
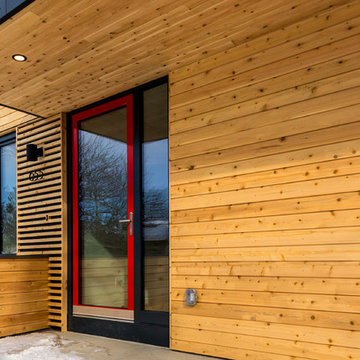
Jacqueline Hebert
Immagine della villa grande beige contemporanea a due piani con rivestimento in legno e tetto piano
Immagine della villa grande beige contemporanea a due piani con rivestimento in legno e tetto piano
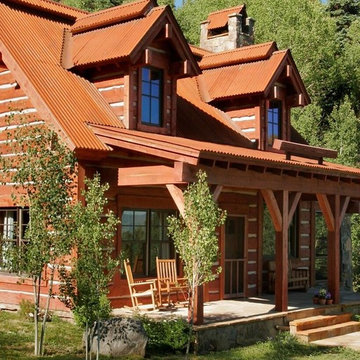
Idee per la villa rustica a due piani di medie dimensioni con rivestimento in legno, tetto a capanna e copertura in metallo o lamiera

This handsome accessory dwelling unit is located in Eagle Rock, CA. The patio area is shaded by a natural wood pergola with laid stone and pebble flooring featuring beautiful outdoor lounge furniture for relaxation. The exterior features wood panel and stucco, decorative sconces and a small garden area. .
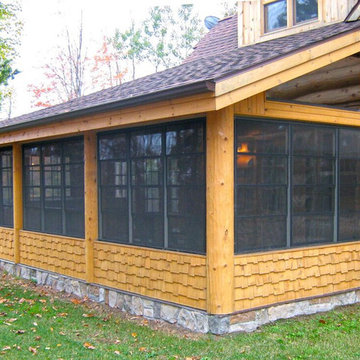
Immagine della facciata di una casa grigia rustica a due piani con rivestimento in legno e tetto a padiglione
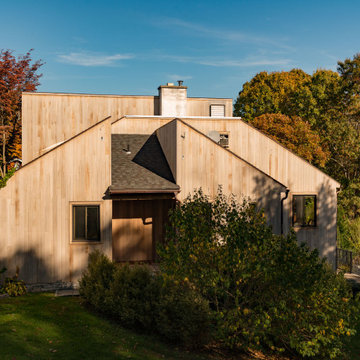
1x6 T&G (Tongue & Groove) (V2E) CEDAR-WRC (Western Red Cedar) SIDING, AYE&BTR (BL Grade Equivalent CLEAR), KD, (Kiln Dried) StainEXT, Cabot's "Bleaching Oil" S1S,(Smooth 1 Side) Smooth Use.
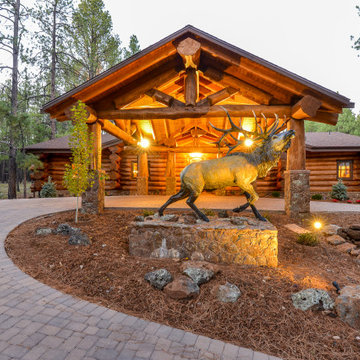
Esempio della facciata di una casa marrone rustica a un piano di medie dimensioni con rivestimento in legno, tetto a capanna e copertura a scandole
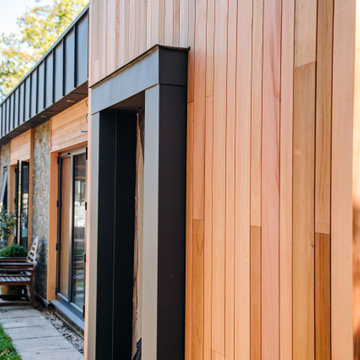
Ispirazione per la villa grande moderna a un piano con rivestimento in legno e tetto piano
Facciate di case arancioni con rivestimento in legno
8
