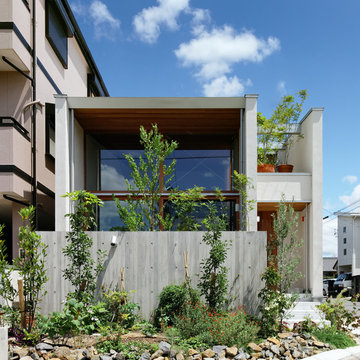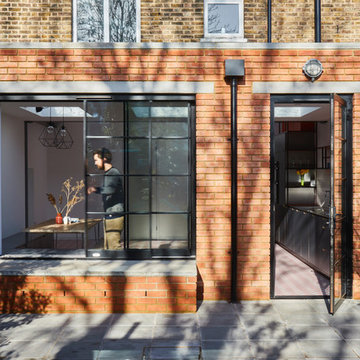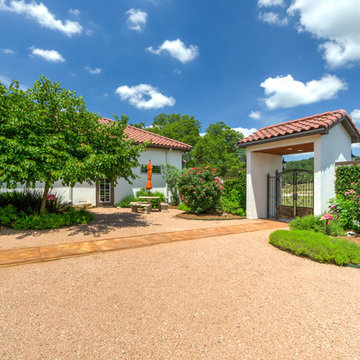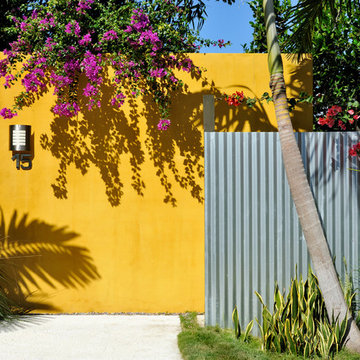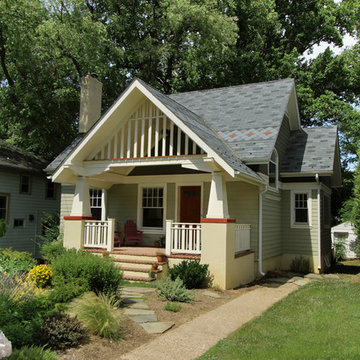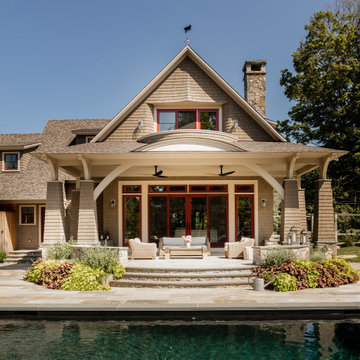Facciate di case arancioni, beige
Filtra anche per:
Budget
Ordina per:Popolari oggi
61 - 80 di 18.093 foto
1 di 3

This classic shingle-style home perched on the shores of Lake Champlain was designed by architect Ramsay Gourd and built by Red House Building. Complete with flared shingle walls, natural stone columns, a slate roof with massive eaves, gracious porches, coffered ceilings, and a mahogany-clad living room; it's easy to imagine that watching the sunset may become the highlight of each day!
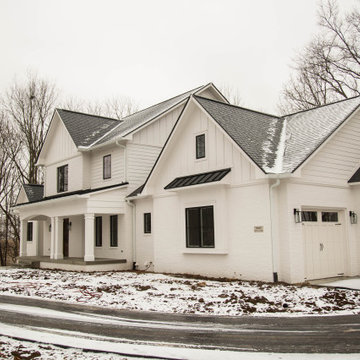
This update to the traditional farmhouse provides a stately exterior.
Foto della villa grande bianca contemporanea a due piani con rivestimento in mattoni, tetto a capanna, copertura a scandole, tetto nero e pannelli e listelle di legno
Foto della villa grande bianca contemporanea a due piani con rivestimento in mattoni, tetto a capanna, copertura a scandole, tetto nero e pannelli e listelle di legno

Idee per la villa multicolore country a due piani con rivestimenti misti, tetto a padiglione e copertura a scandole
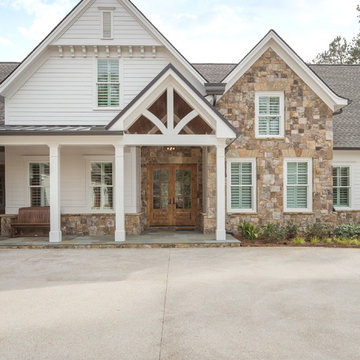
Photo Credit: David Cannon Photography
Ispirazione per la villa bianca classica a due piani con tetto a capanna
Ispirazione per la villa bianca classica a due piani con tetto a capanna

A Southern California contemporary residence designed by Atelier R Design with the Glo European Windows D1 Modern Entry door accenting the modern aesthetic.
Sterling Reed Photography
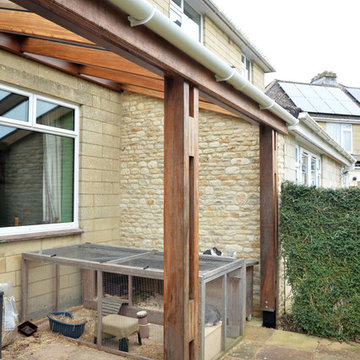
All things bright and beautiful, all projects great and small.
In the run up to Easter, an interesting little project built by clients looking to increase their under-cover outside space, primarily to keep their rabbits happy and comfortable.
We can assist with all scale of project, from large new builds to little alterations to your home to improve your quality of life.
All projects considered.
Iroko structure with a glazed roof, Cotswold Stone side wall and open front.
Verity Lacey
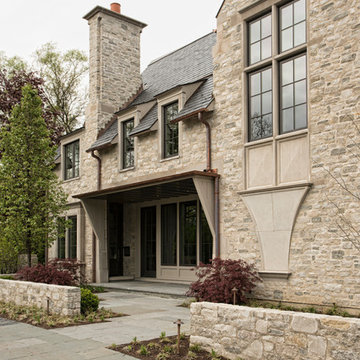
Esempio della villa grande beige classica a tre piani con rivestimento in pietra e copertura in tegole
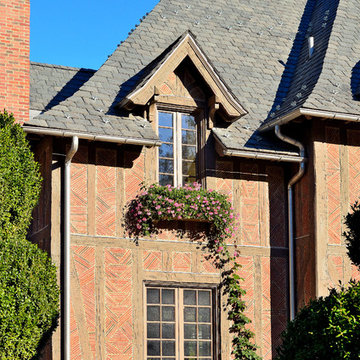
HOBI Award 2013 - Winner - Custom Home of the Year
HOBI Award 2013 - Winner - Project of the Year
HOBI Award 2013 - Winner - Best Custom Home 6,000-7,000 SF
HOBI Award 2013 - Winner - Best Remodeled Home $2 Million - $3 Million
Brick Industry Associates 2013 Brick in Architecture Awards 2013 - Best in Class - Residential- Single Family
AIA Connecticut 2014 Alice Washburn Awards 2014 - Honorable Mention - New Construction
athome alist Award 2014 - Finalist - Residential Architecture
Charles Hilton Architects
Nicholas Rotondi Photography
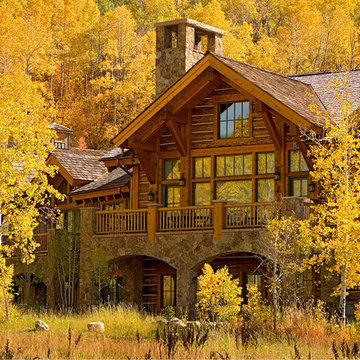
© DANN COFFEY
Idee per la facciata di una casa classica con rivestimento in pietra
Idee per la facciata di una casa classica con rivestimento in pietra
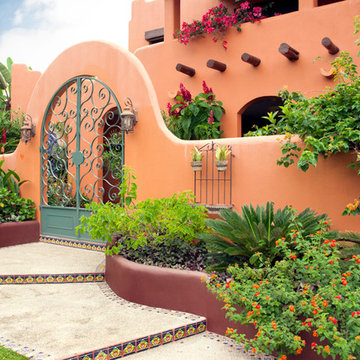
Marianne Coates
Immagine della facciata di una casa arancione mediterranea con rivestimento in adobe
Immagine della facciata di una casa arancione mediterranea con rivestimento in adobe

Whangapoua Beach House on the Coromandel Peninsula
Idee per la villa moderna a un piano con tetto piano
Idee per la villa moderna a un piano con tetto piano

In fill project in a historic overlay neighborhood. Custom designed LEED Platinum residence.
Showcase Photography
Ispirazione per la facciata di una casa piccola blu american style a due piani con tetto a capanna
Ispirazione per la facciata di una casa piccola blu american style a due piani con tetto a capanna
Facciate di case arancioni, beige
4

