Facciate di case ampie gialle
Filtra anche per:
Budget
Ordina per:Popolari oggi
101 - 120 di 154 foto
1 di 3
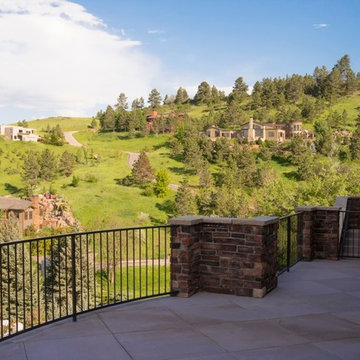
Home by Porchfront Homes, Images by James Maynard- Vantage Imagery LLC
Esempio della facciata di una casa ampia beige a tre piani con rivestimenti misti
Esempio della facciata di una casa ampia beige a tre piani con rivestimenti misti
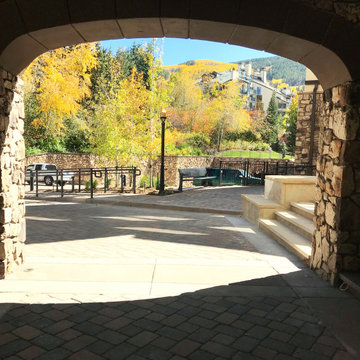
16,000SF entry plaza master plan with snow melt and 45kW of solar PV.
Ispirazione per la facciata di una casa ampia classica
Ispirazione per la facciata di una casa ampia classica
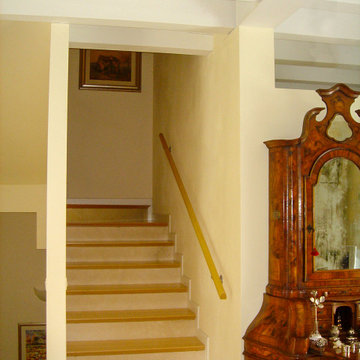
Idee per la villa ampia bianca contemporanea a due piani con rivestimento in stucco, tetto a mansarda, copertura in metallo o lamiera e tetto blu
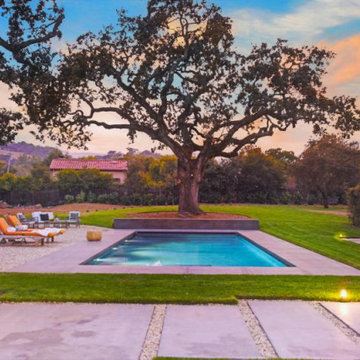
Foto della facciata di una casa ampia bianca classica a un piano con rivestimento in legno, tetto a capanna, copertura a scandole e tetto nero
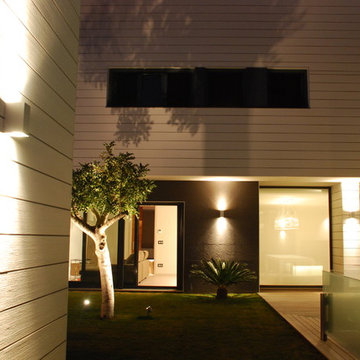
Zona exterior de la vivienda (iluminación de Foscarini y focos empotrados de Wever & Ducré).
Immagine della villa ampia bianca contemporanea con tetto piano e tetto nero
Immagine della villa ampia bianca contemporanea con tetto piano e tetto nero
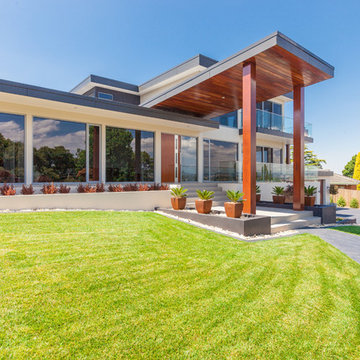
Dawes Design & Drafting Group
A 3 storey extension to a 1960’s B/V home plus a re-design and creation of a new open plan kitchen, dining & family area incorporating a new modern 3 storey staircase & new high-end disable access lift over all 3 levels. The garage level was re-designed from a 2 car garage into a large 4 car garage with a separate large workshop & storage area.
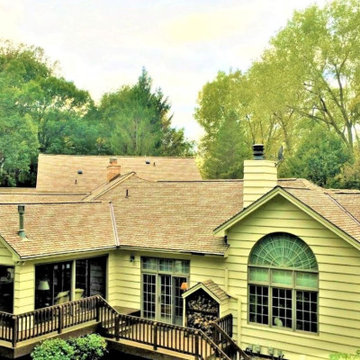
GAF Glenwood® shingles and LeafGuard® Brand Gutters were installed on this home to create a maintenance-free exterior.
Esempio della villa ampia gialla contemporanea a un piano con copertura a scandole
Esempio della villa ampia gialla contemporanea a un piano con copertura a scandole
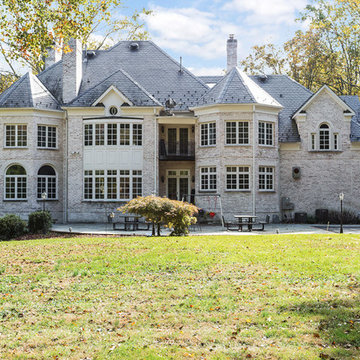
© 2017 Northern Virginia Real Estate Photography
Foto della facciata di una casa ampia classica
Foto della facciata di una casa ampia classica
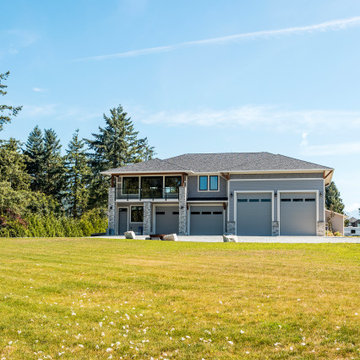
photo by Brice Ferre
Ispirazione per la villa ampia grigia classica a due piani con rivestimenti misti e copertura a scandole
Ispirazione per la villa ampia grigia classica a due piani con rivestimenti misti e copertura a scandole
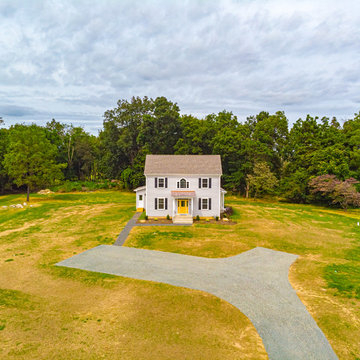
We added a light grayish-blue siding and navy shutters to the exterior of the home for a more traditional look.
Foto della villa ampia grigia country a due piani con rivestimenti misti, tetto a capanna e copertura a scandole
Foto della villa ampia grigia country a due piani con rivestimenti misti, tetto a capanna e copertura a scandole
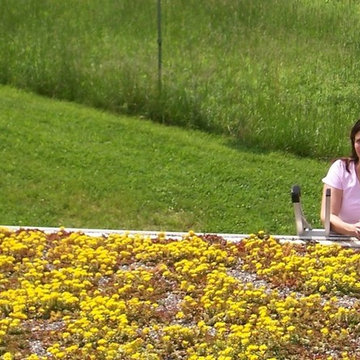
A hobbyist's dream, this workshop building for restoring old cars needed to stay at 60-80 degrees Fahrenheit year-round --with NO FURNACE OR AC! Accomplished with straw bale walls, Bio-based spray foam insulation, green roofs, and solar thermal radiant floor heating. It has performed to spec for many years (and many classic cars)!
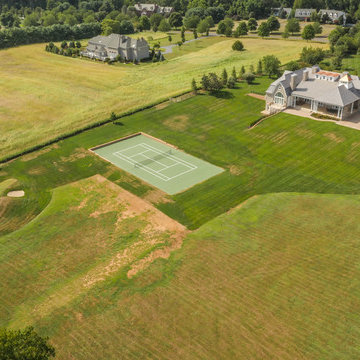
Construction by Captivating Construction
Photography by Osprey Perspectives
Immagine della facciata di una casa ampia beige contemporanea a tre piani con rivestimento in mattoni e tetto a capanna
Immagine della facciata di una casa ampia beige contemporanea a tre piani con rivestimento in mattoni e tetto a capanna
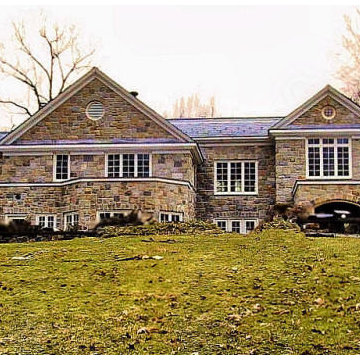
Idee per la facciata di una casa ampia multicolore classica a due piani con rivestimento in pietra e tetto a capanna
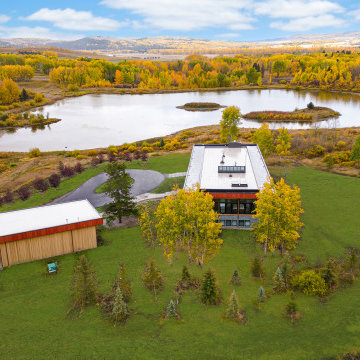
Idee per la villa ampia moderna a due piani con rivestimento in legno, tetto piano, copertura in tegole e pannelli e listelle di legno
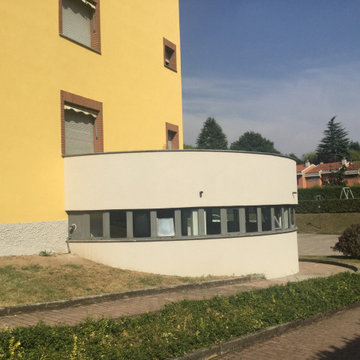
Sala riunioni condominiale
Foto della facciata di una casa ampia gialla moderna a tre piani con rivestimenti misti, tetto a capanna e copertura in tegole
Foto della facciata di una casa ampia gialla moderna a tre piani con rivestimenti misti, tetto a capanna e copertura in tegole
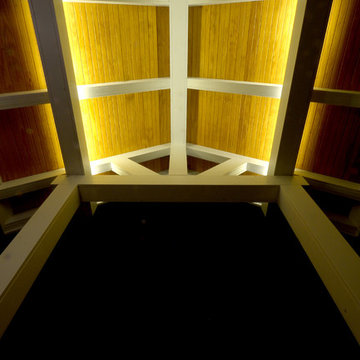
Hardie Fiber Cement Lap Siding, Azek Kona Premier railing system with black metal balusters, Azek Acacia stair treads and risers, Anderson Doors, Thin veneer stone 3' high.
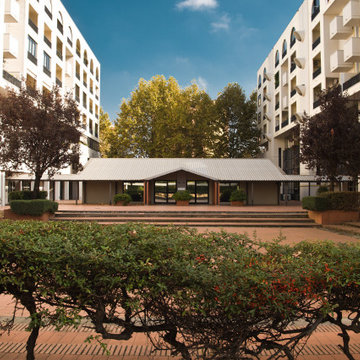
Committente: RE/MAX Professional Firenze. Ripresa fotografica: impiego obiettivo 24mm su pieno formato; macchina su treppiedi con allineamento ortogonale dell'inquadratura; impiego luce naturale esistente. Post-produzione: aggiustamenti base immagine; fusione manuale di livelli con differente esposizione per produrre un'immagine ad alto intervallo dinamico ma realistica; rimozione elementi di disturbo. Obiettivo commerciale: realizzazione fotografie di complemento ad annunci su siti web agenzia immobiliare; pubblicità su social network; pubblicità a stampa (principalmente volantini e pieghevoli).
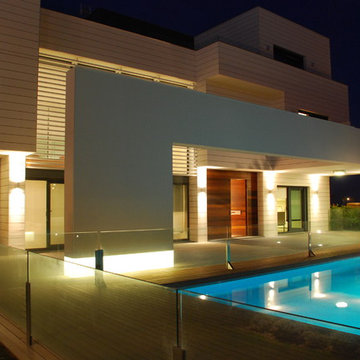
Zona exterior de la vivienda (iluminación de Foscarini y focos empotrados de Wever & Ducré).
Foto della villa ampia bianca contemporanea con tetto piano e tetto nero
Foto della villa ampia bianca contemporanea con tetto piano e tetto nero
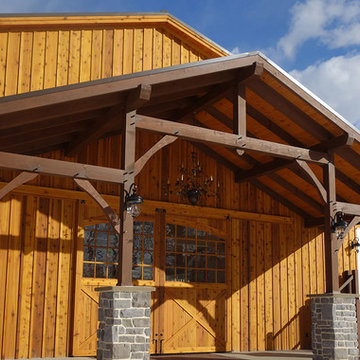
We worked closely with our clients to come up with a design that met their needs. We explored options including steel buildings and wood trusses, but ended up selecting a mix of both. The front of the building featured cedar siding while the rest of the structure has metal siding. The project was unique due to the large windows on the sides of the structure, as well as the custom cupolas. We were proud to have been a part of this project from start to finish, including the excavation, incorporation of the area footing and electric, etc.
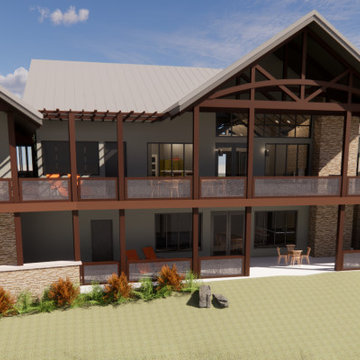
This expansive custom home sits on a hilltop overlooking a small valley with a full walk-out in-laws unit below. Along the backside of the house is a continuous covered patio with exposed trusses.
Facciate di case ampie gialle
6