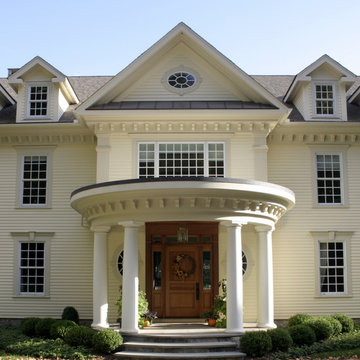Facciate di case ampie gialle
Filtra anche per:
Budget
Ordina per:Popolari oggi
41 - 60 di 688 foto
1 di 3
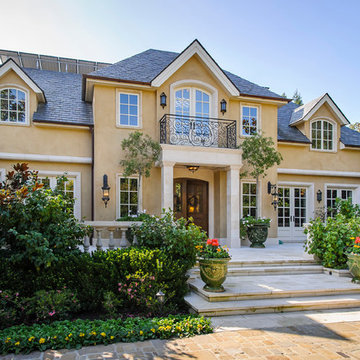
Our studio designed all the french inspired, details, carvings, and metal work that was fabricated by local artisans. Doors and tile were brought over from France.
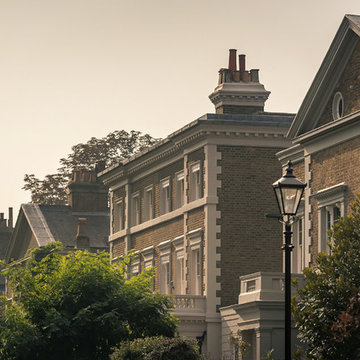
Mark Hazeldine
Foto della facciata di una casa ampia gialla vittoriana a due piani con rivestimento in mattoni e tetto a capanna
Foto della facciata di una casa ampia gialla vittoriana a due piani con rivestimento in mattoni e tetto a capanna
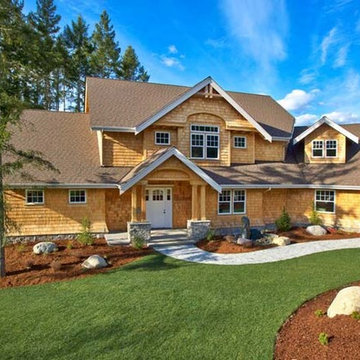
Canterwood homes are state-of-the-art luxuries. The Canterwood neighborhood includes a tennis court, award-winning golf course, equestrian center, swimming pool, and it only a minutes away from Gig Harbor's downtown district.
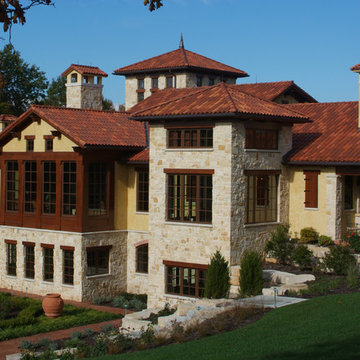
Leave a legacy. Reminiscent of Tuscan villas and country homes that dot the lush Italian countryside, this enduring European-style design features a lush brick courtyard with fountain, a stucco and stone exterior and a classic clay tile roof. Roman arches, arched windows, limestone accents and exterior columns add to its timeless and traditional appeal.
The equally distinctive first floor features a heart-of-the-home kitchen with a barrel-vaulted ceiling covering a large central island and a sitting/hearth room with fireplace. Also featured are a formal dining room, a large living room with a beamed and sloped ceiling and adjacent screened-in porch and a handy pantry or sewing room. Rounding out the first-floor offerings are an exercise room and a large master bedroom suite with his-and-hers closets. A covered terrace off the master bedroom offers a private getaway. Other nearby outdoor spaces include a large pergola and terrace and twin two-car garages.
The spacious lower-level includes a billiards area, home theater, a hearth room with fireplace that opens out into a spacious patio, a handy kitchenette and two additional bedroom suites. You’ll also find a nearby playroom/bunk room and adjacent laundry.
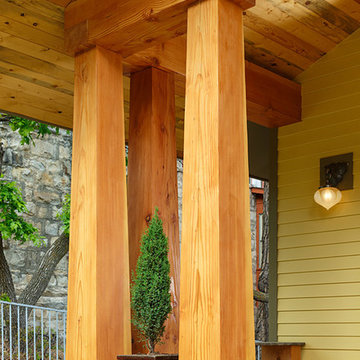
Photography by Marona Photography
Architecture + Structural Engineering by Reynolds Ash + Associates.
Foto della facciata di una casa ampia gialla american style a due piani con rivestimenti misti
Foto della facciata di una casa ampia gialla american style a due piani con rivestimenti misti
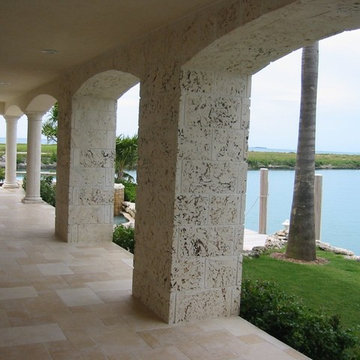
Corridor from Guest House to the Main House with Cut Coral arches. Great view to the dock, canal and ocean beyond.
Immagine della facciata di una casa ampia gialla tropicale a tre piani con rivestimento in stucco
Immagine della facciata di una casa ampia gialla tropicale a tre piani con rivestimento in stucco

A simple desert plant palette complements the clean Modernist lines of this Arcadia-area home. Architect C.P. Drewett says the exterior color palette lightens the residence’s sculptural forms. “We also painted it in the springtime,” Drewett adds. “It’s a time of such rejuvenation, and every time I’m involved in a color palette during spring, it reflects that spirit.”
Featured in the November 2008 issue of Phoenix Home & Garden, this "magnificently modern" home is actually a suburban loft located in Arcadia, a neighborhood formerly occupied by groves of orange and grapefruit trees in Phoenix, Arizona. The home, designed by architect C.P. Drewett, offers breathtaking views of Camelback Mountain from the entire main floor, guest house, and pool area. These main areas "loft" over a basement level featuring 4 bedrooms, a guest room, and a kids' den. Features of the house include white-oak ceilings, exposed steel trusses, Eucalyptus-veneer cabinetry, honed Pompignon limestone, concrete, granite, and stainless steel countertops. The owners also enlisted the help of Interior Designer Sharon Fannin. The project was built by Sonora West Development of Scottsdale, AZ.
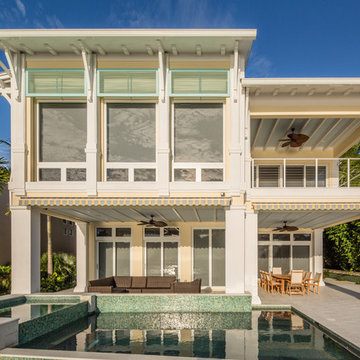
Modern take on Key West Tradition. Note the metal roof, funky colors (don't forget the sky blue outdoor ceilings!), awnings, shutters and outriggers.
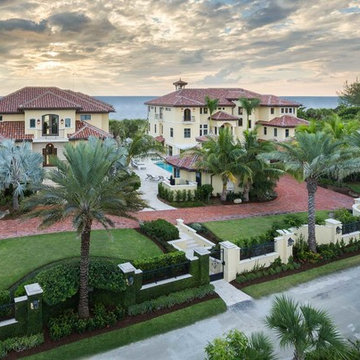
Immagine della villa ampia gialla mediterranea a tre piani con rivestimento in stucco, tetto a padiglione e copertura in tegole
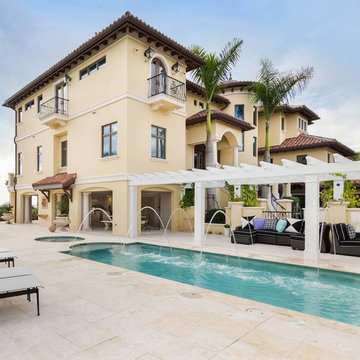
Immagine della villa ampia gialla mediterranea a tre piani con rivestimento in stucco, tetto a padiglione e copertura in tegole
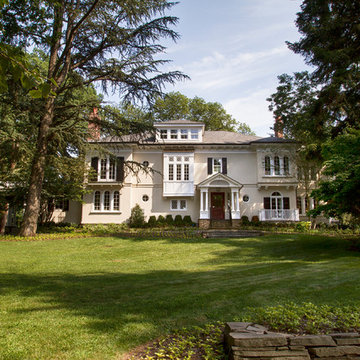
Gerry Wade Photography
Idee per la villa ampia gialla classica a tre piani con rivestimento in stucco, tetto a capanna e copertura a scandole
Idee per la villa ampia gialla classica a tre piani con rivestimento in stucco, tetto a capanna e copertura a scandole
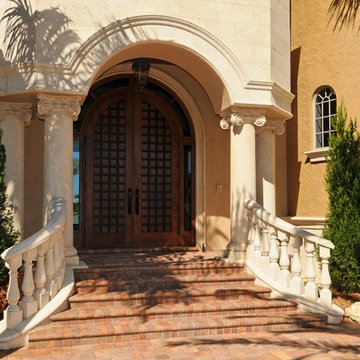
Todd Johnston Homes
Idee per la facciata di una casa ampia gialla mediterranea a due piani con rivestimento in stucco e tetto a padiglione
Idee per la facciata di una casa ampia gialla mediterranea a due piani con rivestimento in stucco e tetto a padiglione
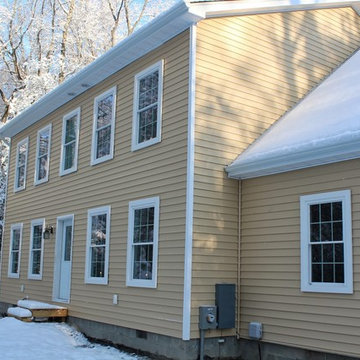
Esempio della facciata di una casa ampia gialla classica a due piani con rivestimento in vinile
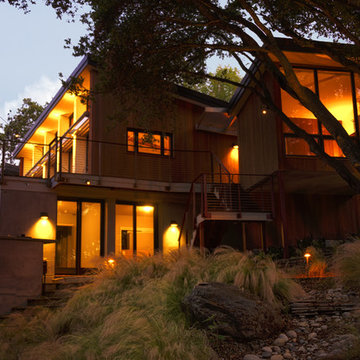
Kaplan Architects, AIA
Location: Redwood City , CA, USA
This view of the house is at the rear terrace and deck. The deck is over the roof of the family room. The decks and terrace greatly enhance the connections between the inside and outside spaces throughout the house.
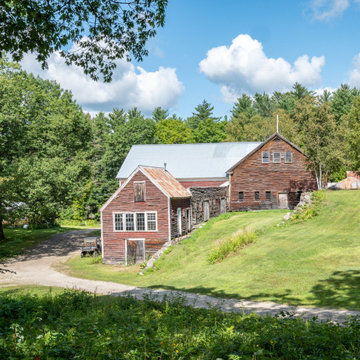
https://www.beangroup.com/homes/45-E-Andover-Road-Andover/ME/04216/AGT-2261431456-942410/index.html
Merrill House is a gracious, Early American Country Estate located in the picturesque Androscoggin River Valley, about a half hour northeast of Sunday River Ski Resort, Maine. This baronial estate, once a trophy of successful American frontier family and railroads industry publisher, Henry Varnum Poor, founder of Standard & Poor’s Corp., is comprised of a grand main house, caretaker’s house, and several barns. Entrance is through a Gothic great hall standing 30’ x 60’ and another 30’ high in the apex of its cathedral ceiling and showcases a granite hearth and mantel 12’ wide.
Owned by the same family for over 225 years, it is currently a family retreat and is available for seasonal weddings and events with the capacity to accommodate 32 overnight guests and 200 outdoor guests. Listed on the National Register of Historic Places, and heralding contributions from Frederick Law Olmsted and Stanford White, the beautiful, legacy property sits on 110 acres of fields and forest with expansive views of the scenic Ellis River Valley and Mahoosuc mountains, offering more than a half-mile of pristine river-front, private spring-fed pond and beach, and 5 acres of manicured lawns and gardens.
The historic property can be envisioned as a magnificent private residence, ski lodge, corporate retreat, hunting and fishing lodge, potential bed and breakfast, farm - with options for organic farming, commercial solar, storage or subdivision.
Showings offered by appointment.
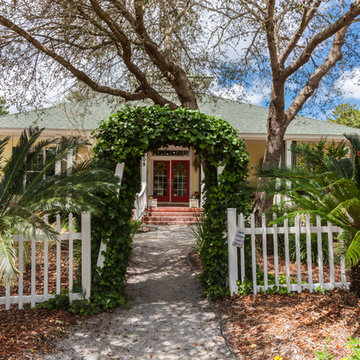
Exterior entry of home with lush landscaping and picket fence
Ispirazione per la villa ampia gialla stile marinaro a un piano con rivestimento in legno, tetto a capanna e copertura a scandole
Ispirazione per la villa ampia gialla stile marinaro a un piano con rivestimento in legno, tetto a capanna e copertura a scandole
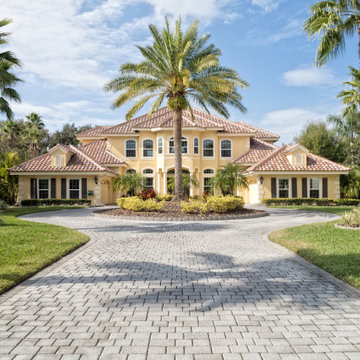
Idee per la villa ampia gialla mediterranea a tre piani con falda a timpano e copertura in tegole
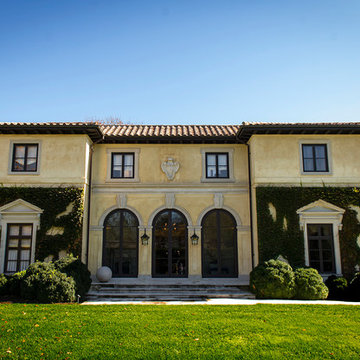
Exterior of Italian Villa style home in the Belle Meade area of Nashville, Tennessee, inspired by sixteenth-century architect Andrea Palladio’s Villa Saraceno. Architect: Brian O’Keefe Architect, P.C. | Interior Designer: Mary Spalding | Photographer: Alan Clark
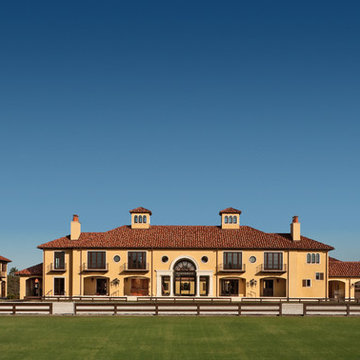
Photo by Durston Saylor
Immagine della facciata di una casa ampia gialla mediterranea a due piani con rivestimento in stucco e tetto a padiglione
Immagine della facciata di una casa ampia gialla mediterranea a due piani con rivestimento in stucco e tetto a padiglione
Facciate di case ampie gialle
3
