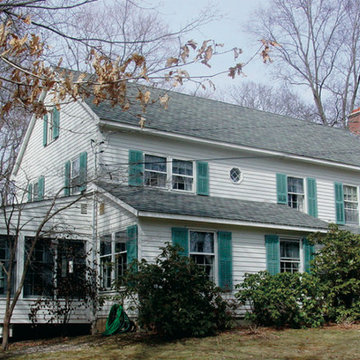Facciate di case ampie con rivestimento in legno
Filtra anche per:
Budget
Ordina per:Popolari oggi
141 - 160 di 5.668 foto
1 di 3
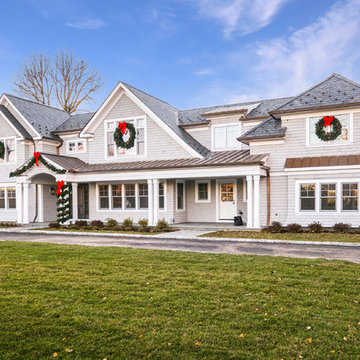
Ispirazione per la villa ampia grigia classica a due piani con rivestimento in legno, tetto a padiglione e copertura a scandole
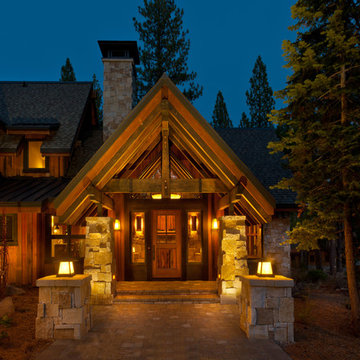
Vance Fox
Ispirazione per la villa ampia marrone rustica a due piani con rivestimento in legno, tetto a capanna e copertura mista
Ispirazione per la villa ampia marrone rustica a due piani con rivestimento in legno, tetto a capanna e copertura mista
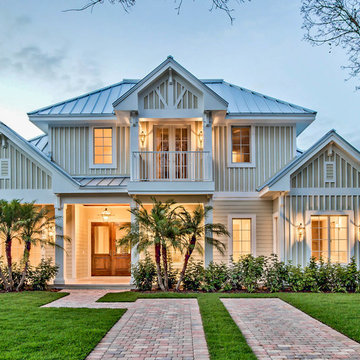
Custom spec home
Ispirazione per la villa ampia grigia tropicale a due piani con rivestimento in legno, tetto a padiglione e copertura in metallo o lamiera
Ispirazione per la villa ampia grigia tropicale a due piani con rivestimento in legno, tetto a padiglione e copertura in metallo o lamiera
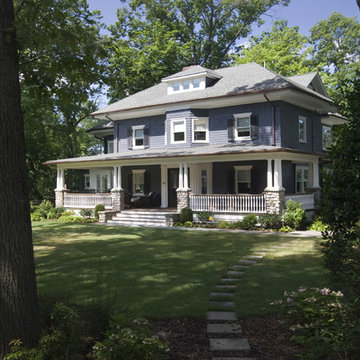
The house was a traditional Foursquare. The heavy Mission-style roof parapet, oppressive dark porch and interior trim along with an unfortunate addition did not foster a cheerful lifestyle. Upon entry, the immediate focus of the Entry Hall was an enclosed staircase which arrested the flow and energy of the home. As you circulated through the rooms of the house it was apparent that there were numerous dead ends. The previous addition did not compliment the house, in function, scale or massing.
Based on their knowledge and passion of historical period homes, the client selected Clawson Architects to re-envision the house using historical precedence from surrounding houses in the area and their expert knowledge of period detailing. The exterior and interior, as well as the landscaping of this 100-plus year old house were alterated and renovated, and a small addition was made, to update the house to modern-day living standards. All of this was done to create what is the inherent beauty of Traditional Old House Living.
AIA Gold Medal Winner for Interior Architectural Element.
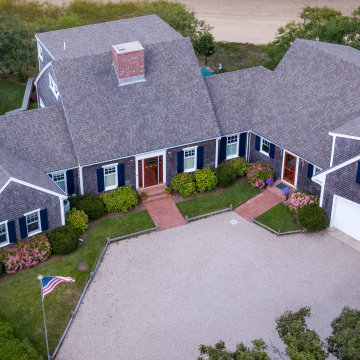
Beautiful Cape Cod Style home with bow roof situated on a bluff on Ryders Cove, Chatham, MA. Cape Cod. Perpetual Vacation.
Esempio della villa ampia stile marinaro a due piani con rivestimento in legno, tetto a capanna, copertura a scandole e con scandole
Esempio della villa ampia stile marinaro a due piani con rivestimento in legno, tetto a capanna, copertura a scandole e con scandole
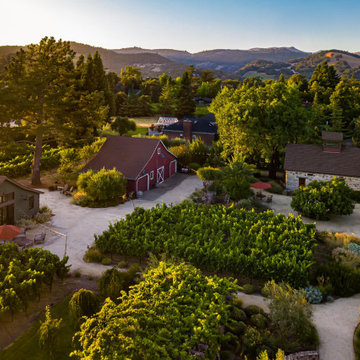
This quintessential Sonoma farmhouse is in a vineyard on a storied 4.5-acre property, with a stone barn that dates back to 1896. The site is less than a mile from the historic central plaza and remains a small working farm with orchards and an olive grove. The new residence is a modern reinterpretation of the farmhouse vernacular, open to its surroundings from all sides. Care was taken to site the house to capture both morning and afternoon light throughout the year and minimize disturbance to the established vineyard. In each room of this single-story home, French doors replace windows, which create breezeways through the house. An extensive wrap-around porch anchors the house to the land and frames views in all directions. Organic material choices further reinforce the connection between the home and its surroundings. A mix of wood clapboard and shingle, seamed metal roofing, and stone wall accents ensure the new structure harmonizes with the late 18th-century structures.
Collaborators:
General Contractor: Landers Curry Inc.
Landscape Design: The Land Collaborative
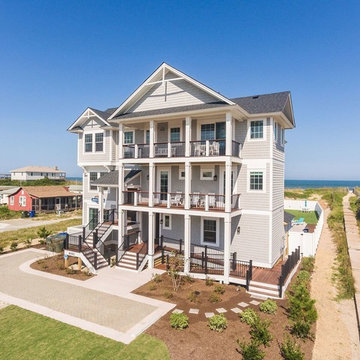
Ispirazione per la villa ampia beige stile marinaro a tre piani con rivestimento in legno, tetto a capanna e copertura a scandole
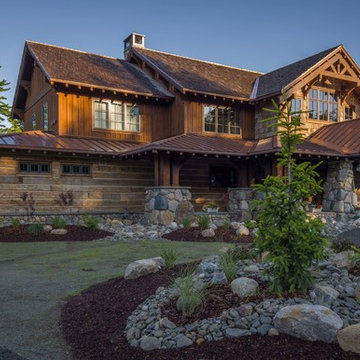
Carolina Timberworks
Esempio della villa ampia marrone rustica a due piani con rivestimento in legno, copertura mista e tetto a capanna
Esempio della villa ampia marrone rustica a due piani con rivestimento in legno, copertura mista e tetto a capanna
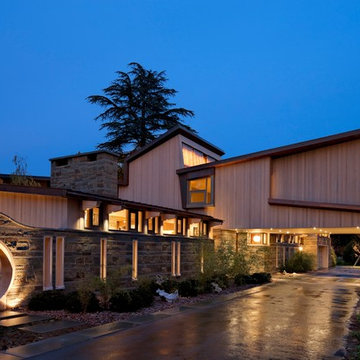
Idee per la villa ampia beige moderna a due piani con rivestimento in legno e tetto a capanna
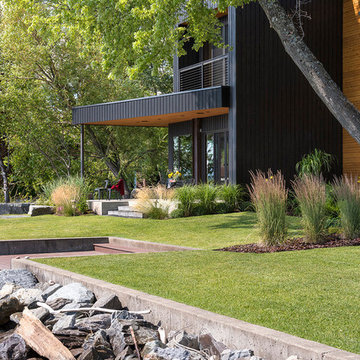
Idee per la facciata di una casa ampia nera classica a tre piani con rivestimento in legno e tetto piano
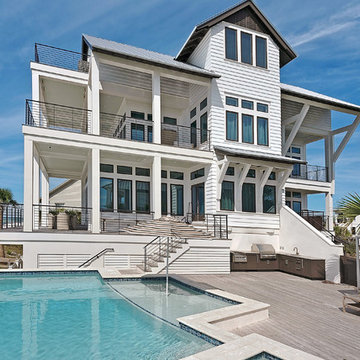
Emerald Coast Real Estate Photography
Ispirazione per la facciata di una casa ampia bianca stile marinaro a tre piani con rivestimento in legno e tetto a capanna
Ispirazione per la facciata di una casa ampia bianca stile marinaro a tre piani con rivestimento in legno e tetto a capanna
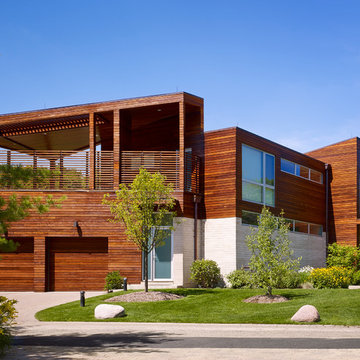
Photo credit: Scott McDonald @ Hedrich Blessing
7RR-Ecohome:
The design objective was to build a house for a couple recently married who both had kids from previous marriages. How to bridge two families together?
The design looks forward in terms of how people live today. The home is an experiment in transparency and solid form; removing borders and edges from outside to inside the house, and to really depict “flowing and endless space”. The house floor plan is derived by pushing and pulling the house’s form to maximize the backyard and minimize the public front yard while welcoming the sun in key rooms by rotating the house 45-degrees to true north. The angular form of the house is a result of the family’s program, the zoning rules, the lot’s attributes, and the sun’s path. We wanted to construct a house that is smart and efficient in terms of construction and energy, both in terms of the building and the user. We could tell a story of how the house is built in terms of the constructability, structure and enclosure, with a nod to Japanese wood construction in the method in which the siding is installed and the exposed interior beams are placed in the double height space. We engineered the house to be smart which not only looks modern but acts modern; every aspect of user control is simplified to a digital touch button, whether lights, shades, blinds, HVAC, communication, audio, video, or security. We developed a planning module based on a 6-foot square room size and a 6-foot wide connector called an interstitial space for hallways, bathrooms, stairs and mechanical, which keeps the rooms pure and uncluttered. The house is 6,200 SF of livable space, plus garage and basement gallery for a total of 9,200 SF. A large formal foyer celebrates the entry and opens up to the living, dining, kitchen and family rooms all focused on the rear garden. The east side of the second floor is the Master wing and a center bridge connects it to the kid’s wing on the west. Second floor terraces and sunscreens provide views and shade in this suburban setting. The playful mathematical grid of the house in the x, y and z axis also extends into the layout of the trees and hard-scapes, all centered on a suburban one-acre lot.
Many green attributes were designed into the home; Ipe wood sunscreens and window shades block out unwanted solar gain in summer, but allow winter sun in. Patio door and operable windows provide ample opportunity for natural ventilation throughout the open floor plan. Minimal windows on east and west sides to reduce heat loss in winter and unwanted gains in summer. Open floor plan and large window expanse reduces lighting demands and maximizes available daylight. Skylights provide natural light to the basement rooms. Durable, low-maintenance exterior materials include stone, ipe wood siding and decking, and concrete roof pavers. Design is based on a 2' planning grid to minimize construction waste. Basement foundation walls and slab are highly insulated. FSC-certified walnut wood flooring was used. Light colored concrete roof pavers to reduce cooling loads by as much as 15%. 2x6 framing allows for more insulation and energy savings. Super efficient windows have low-E argon gas filled units, and thermally insulated aluminum frames. Permeable brick and stone pavers reduce the site’s storm-water runoff. Countertops use recycled composite materials. Energy-Star rated furnaces and smart thermostats are located throughout the house to minimize duct runs and avoid energy loss. Energy-Star rated boiler that heats up both radiant floors and domestic hot water. Low-flow toilets and plumbing fixtures are used to conserve water usage. No VOC finish options and direct venting fireplaces maintain a high interior air quality. Smart home system controls lighting, HVAC, and shades to better manage energy use. Plumbing runs through interior walls reducing possibilities of heat loss and freezing problems. A large food pantry was placed next to kitchen to reduce trips to the grocery store. Home office reduces need for automobile transit and associated CO2 footprint. Plan allows for aging in place, with guest suite than can become the master suite, with no need to move as family members mature.
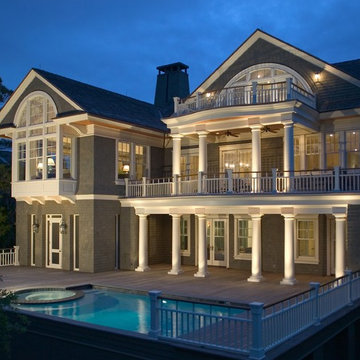
Esempio della facciata di una casa ampia grigia classica a tre piani con rivestimento in legno e tetto a padiglione
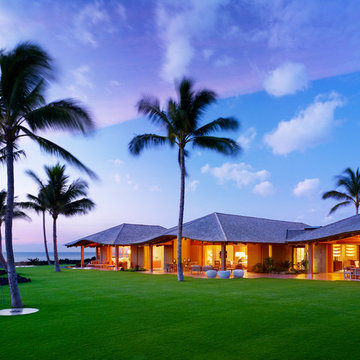
Joe Fletcher Photography
Idee per la facciata di una casa ampia marrone tropicale a un piano con rivestimento in legno
Idee per la facciata di una casa ampia marrone tropicale a un piano con rivestimento in legno
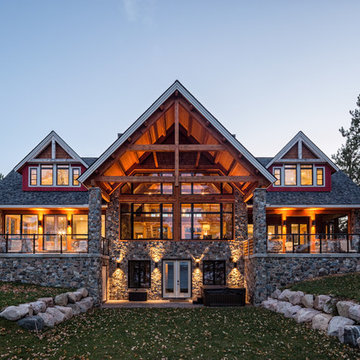
Esempio della facciata di una casa ampia rossa rustica a due piani con rivestimento in legno e tetto a capanna
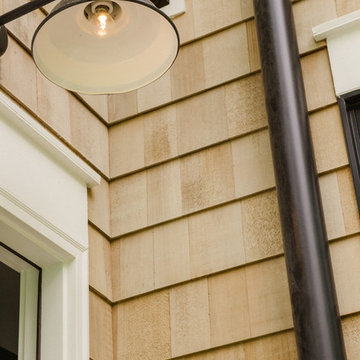
Smitten and Hooked
Foto della facciata di una casa ampia country a due piani con rivestimento in legno
Foto della facciata di una casa ampia country a due piani con rivestimento in legno
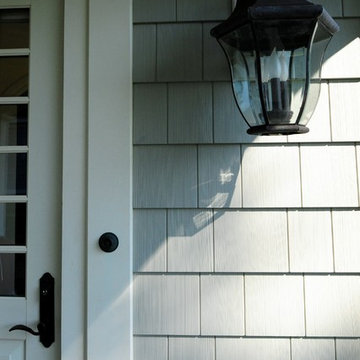
Foto della facciata di una casa ampia bianca classica a due piani con rivestimento in legno e tetto a capanna
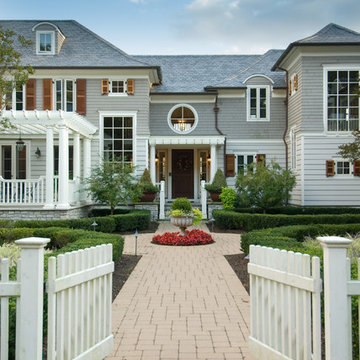
Idee per la facciata di una casa ampia vittoriana a tre piani con rivestimento in legno e tetto a padiglione
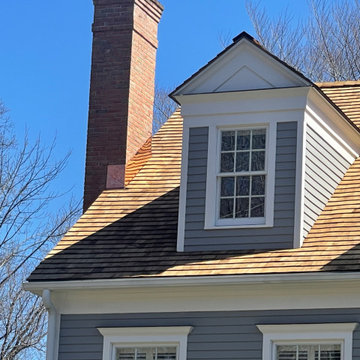
A dormer and copper chimney flashing detail on this western red cedar on this Fairfield County, Connecticut colonial residence. We recommended and installed Watkins Western Red Cedar perfection shingles treated with Chromated Copper Arsenate (CCA). The CCA is an anti-fungal and insect repellant which extends the life of the cedar, especially in shoreline communities where there is significant moisture.
Facciate di case ampie con rivestimento in legno
8
