Facciate di case ampie con rivestimento in cemento
Filtra anche per:
Budget
Ordina per:Popolari oggi
141 - 160 di 833 foto
1 di 3
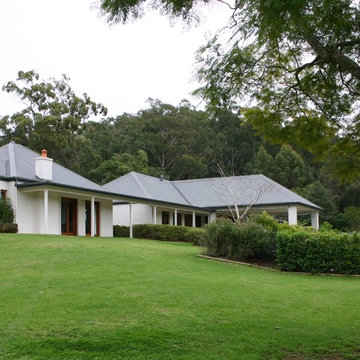
Idee per la facciata di una casa ampia bianca classica a un piano con rivestimento in cemento e tetto a padiglione
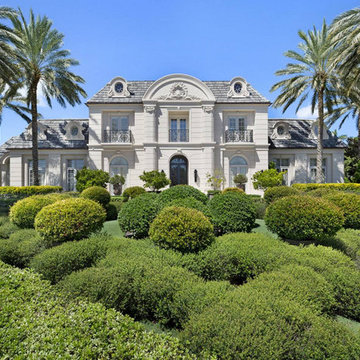
Front Exterior
Ispirazione per la villa ampia beige classica a due piani con rivestimento in cemento, tetto piano e copertura in tegole
Ispirazione per la villa ampia beige classica a due piani con rivestimento in cemento, tetto piano e copertura in tegole
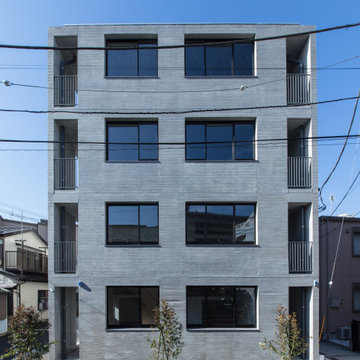
亡き父から受け継いだ、鶴見駅から徒歩10分程度の敷地に建つ12世帯の賃貸マンション。私道の行き止まりで敷地形状も不整形だったが、その条件を逆手に取り、静かな環境と落ち着いたデザインでワンランク上の賃料が取れるマンションを目指した。将来の賃貸需要の変化に対応できるよう、戸境壁の一部をブロック造として間取り変更がしやすい設計になっている。小さなワンルームで目先の利回りを求めるのではなく、10年、20年先を考えた賃貸マンションである。
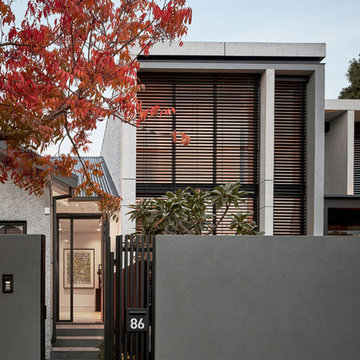
Peter Clarke Photography
Immagine della villa ampia grigia contemporanea a due piani con rivestimento in cemento e tetto piano
Immagine della villa ampia grigia contemporanea a due piani con rivestimento in cemento e tetto piano
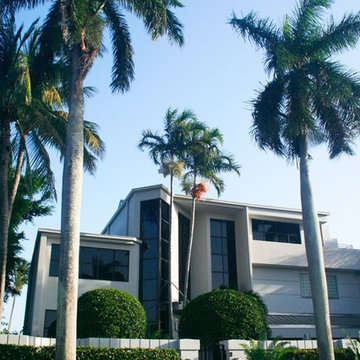
Immagine della villa ampia bianca moderna a due piani con rivestimento in cemento e tetto piano
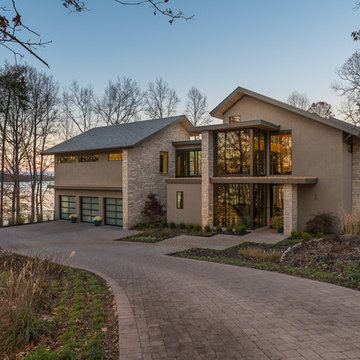
Kevin Meechan - Meechan Photography
Idee per la facciata di una casa ampia grigia moderna a due piani con rivestimento in cemento e copertura a scandole
Idee per la facciata di una casa ampia grigia moderna a due piani con rivestimento in cemento e copertura a scandole
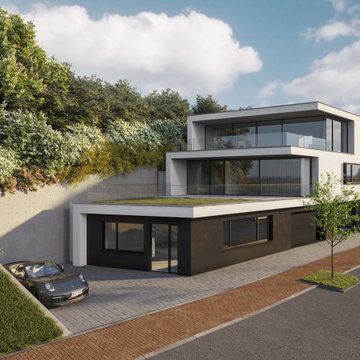
Die Topographie des Grundstücks mit einem Höhenunterschied von über 11 m und einer keilförmigen Form waren die Grundausgangspunkte für die Ausbildung des Baukörpers. Auf dieser Grundlage wurde ein Terrassenartiges Gebäude entsprechend dem Verlauf des Geländes konzipiert mit parallel verlaufenden Außenwänden zu den Grundstückgrenzen. So konnte nicht nur zu der Topographie eine harmonisch wirkende Architektur entwickelt werden sondern auch die optimale Ausnutzung des Grundstücks erreicht werden. Durch die Schrägstellung der Westfassade zu den Terrassen mit großen Fensteranlagen wurde erreicht, dass der Ausblick aus den Innenräumen nicht gegen den Hang verläuft sondern einen Panoramablick in die umliegende Berglandschaft ermöglicht.
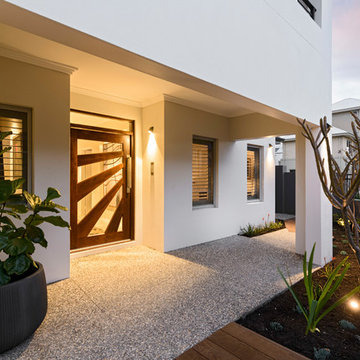
The outside of the home was repainted, with a new front door installed and new fencing. Exterior Colours: Dulux Grey Pebble 50% and Boycott 75%. Front Door: Corinthian Doors. Landscaping: Project Artichoke.
Photography: DMax Photography
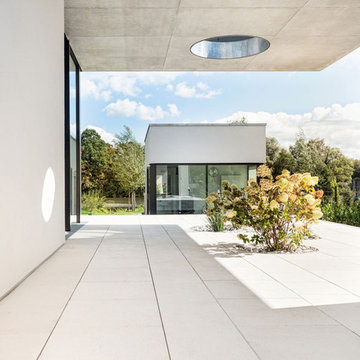
Außenansicht Innenhof
| Fotografiert von: Meyerfoto
Idee per la facciata di una casa ampia bianca moderna a un piano con rivestimento in cemento e tetto piano
Idee per la facciata di una casa ampia bianca moderna a un piano con rivestimento in cemento e tetto piano
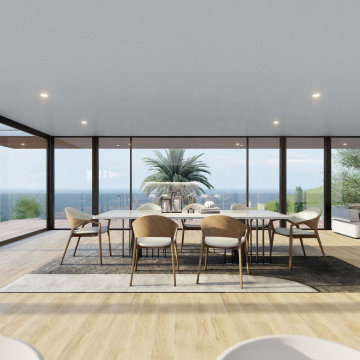
Frankston South Modern Beach House
The proposal is for the development of a double storey dwelling, with basement to replace an existing double storey dwelling. The contemporary, coastal dwelling has been designed to respond to the site, including the undulating topography.
The ground floor is primarily the sleeping quarters, with four bedrooms (three with ensuite).
Other features of the ground floor include a north-facing family room, multi-purpose room, theatre room, laundry and a central powder room.
Every room (except the theatre) has access to an adjoining deck area. The primary north-facing deck is accessible from the family room, containing a lap pool and BBQ area.
Consistent with most modern dwellings that have access to a view, the upper floor is the primary living space; and includes an open plan dining, living and kitchen area, with access to north facing balconies.
The master bedroom and associated ensuite and WIR occupy the southern portion of the upper floor, while the other habitable rooms on the first floor are two studies adjacent to the entry.
A balcony wraps-around the north and west side of the dwelling.
The basement is essentially the garage, with a 4 car garage. There is also storage space, a laundry and powder room. All levels are connected via internal stairs, as well as a lift.
The architecturally designed dwelling provides a well-considered response to the opportunities and constraints of the site. The contemporary, coastal style of the dwelling will result in a positive contribution to the housing stock along the coast in Frankston South, while the size, scale and siting is responsive to the prevailing neighbourhood character.
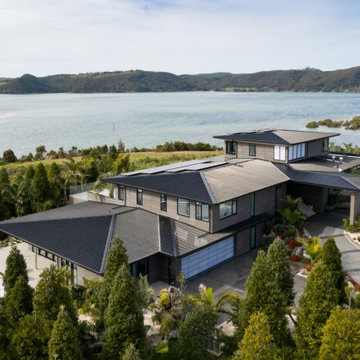
Foto della villa ampia grigia moderna a tre piani con rivestimento in cemento, tetto piano e copertura in metallo o lamiera
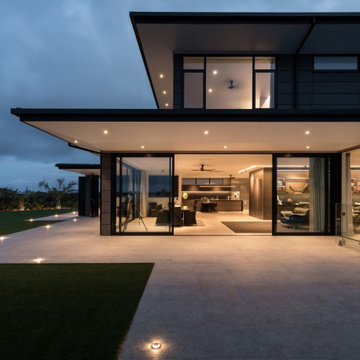
Foto della villa ampia grigia moderna a tre piani con rivestimento in cemento, tetto piano e copertura in metallo o lamiera
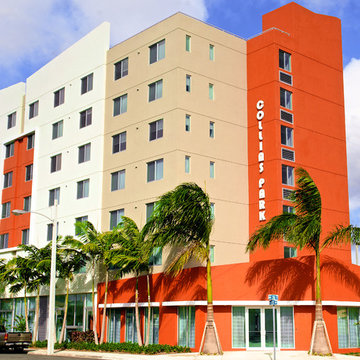
Interior Designs by J Design Group Firm in Miami, FL.
Collins Park Apartment Building in Miami, FL.
The unique development consists of 124 Miami-Dade County Public Housing units in the City of Miami. The plan enabled 124 tenants to be relocated from the existing Three Round Towers Miami-Dade County Public Housing.
J Design Group, Miami Beach Interior Designers – Miami, FL
225 Malaga Ave.
Coral Gables, Fl 33134
305.444.4611
https://www.JDesignGroup.com
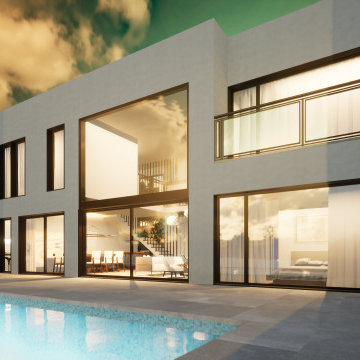
Idee per la villa ampia bianca moderna a due piani con rivestimento in cemento, tetto piano e copertura mista
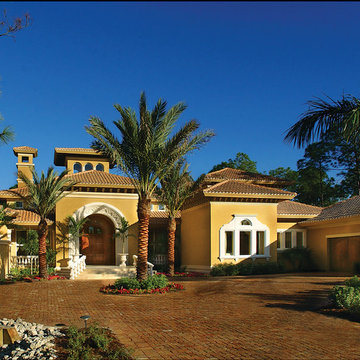
The Sater Design Collection's Alamosa (Plan #6940). Exterior.
Esempio della facciata di una casa ampia gialla mediterranea a due piani con rivestimento in cemento
Esempio della facciata di una casa ampia gialla mediterranea a due piani con rivestimento in cemento
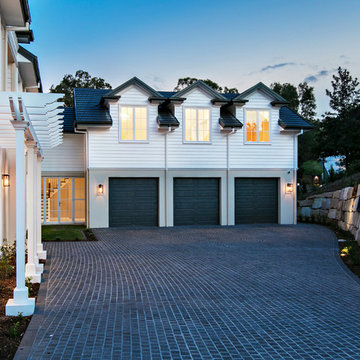
Ispirazione per la villa ampia beige classica a due piani con rivestimento in cemento, tetto a padiglione e copertura in tegole
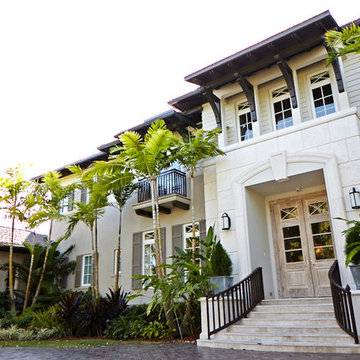
Esempio della facciata di una casa ampia bianca moderna a due piani con rivestimento in cemento
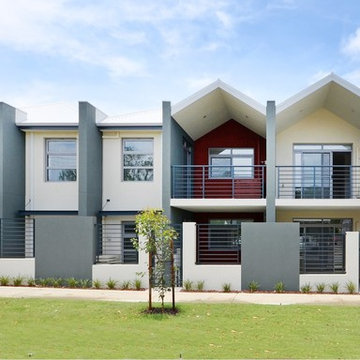
Idee per la facciata di un appartamento ampio multicolore moderno a due piani con rivestimento in cemento, tetto a capanna e copertura in metallo o lamiera
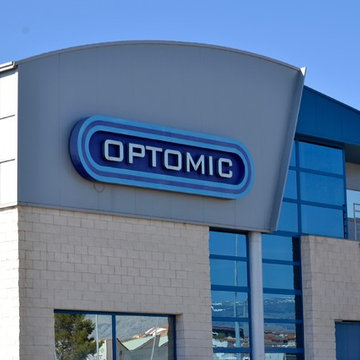
Edificio para empresa fabricante de aparatos biotecnológicos. Tiene una superficie de 2000m2 repartidos en dos cuerpos, uno de ellos de planta baja y primera y el otro, sótano, planta baja, y primera + una entreplanta intermedia. Resuelto con estructura prefabricada de HºAº y estructura metálica en el espacio superior dedicado a oficinas. Muros de bloques prefabricados de HºAº, ventanas de aluminio, portones de acero en los volúmenes industriales. Cerramientos y cubierta de paneles sandwich de aluminio en oficinas.
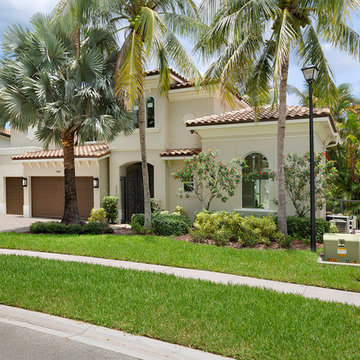
Architectural photography by ibi designs
Foto della villa ampia beige a due piani con rivestimento in cemento, tetto a padiglione e copertura in tegole
Foto della villa ampia beige a due piani con rivestimento in cemento, tetto a padiglione e copertura in tegole
Facciate di case ampie con rivestimento in cemento
8