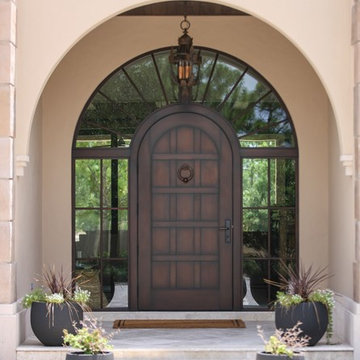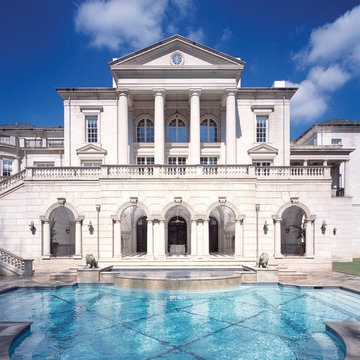Facciate di case ampie beige
Filtra anche per:
Budget
Ordina per:Popolari oggi
61 - 80 di 7.947 foto
1 di 3
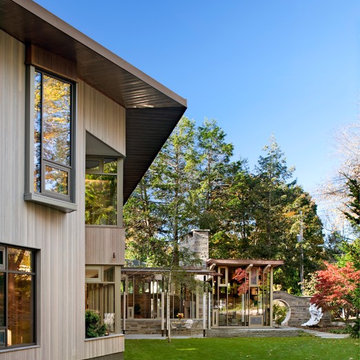
Immagine della villa ampia beige moderna a due piani con rivestimento in legno e tetto a capanna
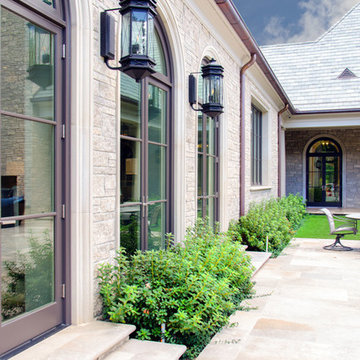
Immagine della facciata di una casa ampia beige mediterranea con rivestimento in pietra e tetto a capanna

Esempio della villa ampia beige mediterranea a due piani con rivestimento in adobe, tetto piano e copertura in tegole
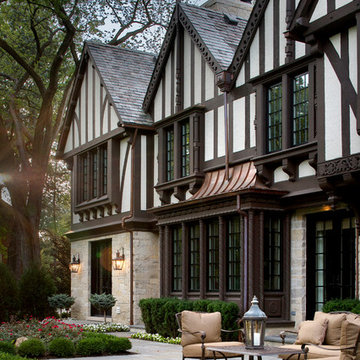
Precise matching of each exterior Tudor detail – after additions in three separate directions - from stonework to slate to stucco.
Photographer: Michael Robinson
Architect: GTH Architects
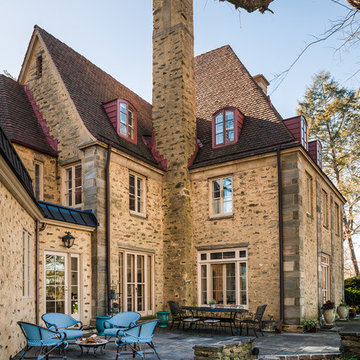
Tom Crane Photography
Foto della facciata di una casa ampia beige classica a tre piani con rivestimento in pietra e tetto a padiglione
Foto della facciata di una casa ampia beige classica a tre piani con rivestimento in pietra e tetto a padiglione
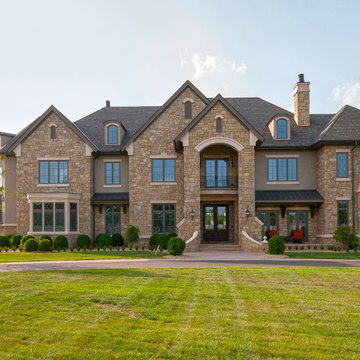
Front exterior highlights diamond pane windows, extensive stone and cast stone accents, and stucco.
Immagine della facciata di una casa ampia beige classica a due piani con rivestimento in pietra e tetto a padiglione
Immagine della facciata di una casa ampia beige classica a due piani con rivestimento in pietra e tetto a padiglione
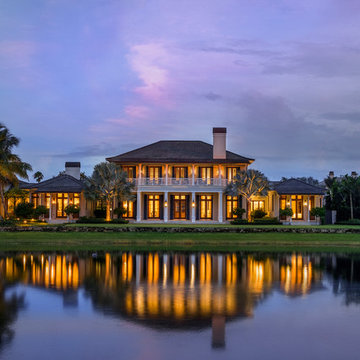
Jerry Rabinowitz
Foto della facciata di una casa ampia beige tropicale a due piani con rivestimento in stucco
Foto della facciata di una casa ampia beige tropicale a due piani con rivestimento in stucco
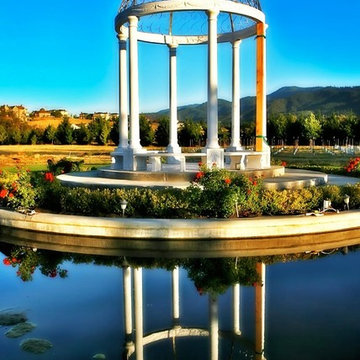
Mazor
Foto della facciata di una casa ampia beige mediterranea a tre piani con rivestimento in stucco
Foto della facciata di una casa ampia beige mediterranea a tre piani con rivestimento in stucco
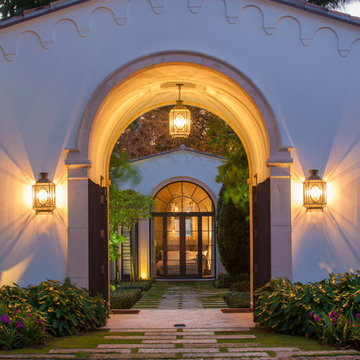
Front Entry
Photo Credit: Maxwell Mackenzie
Idee per la facciata di una casa ampia beige mediterranea a due piani con rivestimento in stucco
Idee per la facciata di una casa ampia beige mediterranea a due piani con rivestimento in stucco
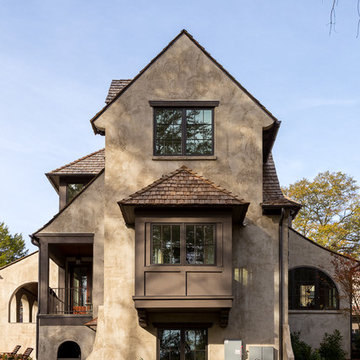
This English arts and crafts-inspired home combines stone and stucco with a cedar shake roof. The architecture features curved roof lines and an octagonal stair turret that serves as a focal point at the front of the home. Inside, plaster arches create an old world backdrop that contrasts with the modern kitchen. Expansive windows allow for an abundance of natural light and bring the lake view into every room.
Kevin Meechan / Meechan Architectural Photography
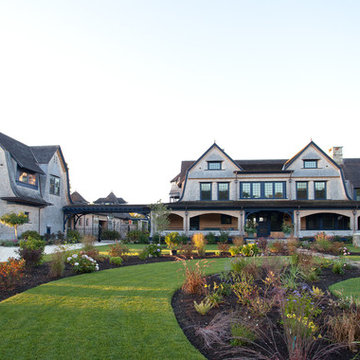
Front facade - Stephen Sullivan Inc.
Immagine della villa ampia beige country a tre piani con rivestimento in legno, tetto a mansarda, copertura a scandole e abbinamento di colori
Immagine della villa ampia beige country a tre piani con rivestimento in legno, tetto a mansarda, copertura a scandole e abbinamento di colori
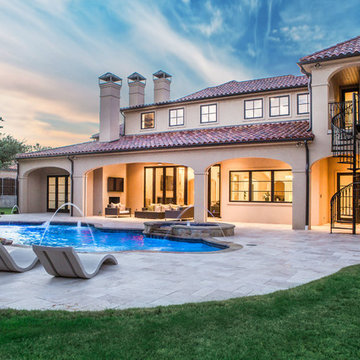
Page // Agency
Ispirazione per la facciata di una casa ampia beige mediterranea a due piani con rivestimento in stucco e tetto a padiglione
Ispirazione per la facciata di una casa ampia beige mediterranea a due piani con rivestimento in stucco e tetto a padiglione
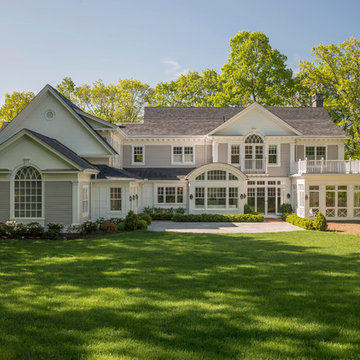
Photography by Richard Mandelkorn
Foto della facciata di una casa ampia beige classica a due piani
Foto della facciata di una casa ampia beige classica a due piani
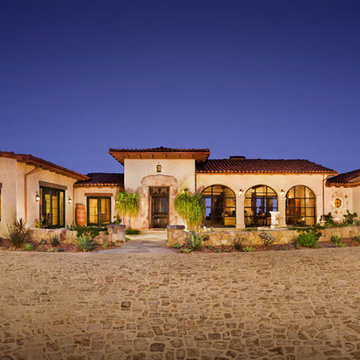
Idee per la villa ampia beige mediterranea a un piano con rivestimento in stucco, tetto a padiglione e copertura in tegole
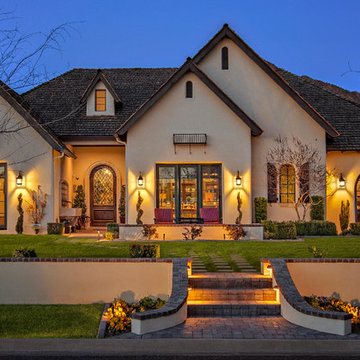
Idee per la facciata di una casa ampia beige a un piano con rivestimento in stucco e tetto a padiglione
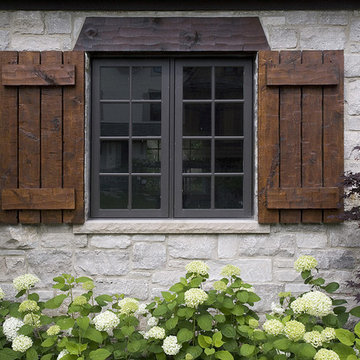
http://www.pickellbuilders.com. Photography by Linda Oyama Bryan. Stone and Stucco French Provincial with Hand Hewn Window Headers and Shutters on Lake Geneva.
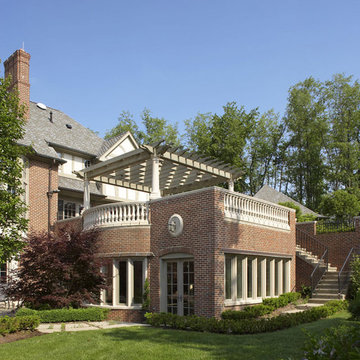
This home is in a rural area. The client was wanting a home reminiscent of those built by the auto barons of Detroit decades before. The home focuses on a nature area enhanced and expanded as part of this property development. The water feature, with its surrounding woodland and wetland areas, supports wild life species and was a significant part of the focus for our design. We orientated all primary living areas to allow for sight lines to the water feature. This included developing an underground pool room where its only windows looked over the water while the room itself was depressed below grade, ensuring that it would not block the views from other areas of the home. The underground room for the pool was constructed of cast-in-place architectural grade concrete arches intended to become the decorative finish inside the room. An elevated exterior patio sits as an entertaining area above this room while the rear yard lawn conceals the remainder of its imposing size. A skylight through the grass is the only hint at what lies below.
Great care was taken to locate the home on a small open space on the property overlooking the natural area and anticipated water feature. We nestled the home into the clearing between existing trees and along the edge of a natural slope which enhanced the design potential and functional options needed for the home. The style of the home not only fits the requirements of an owner with a desire for a very traditional mid-western estate house, but also its location amongst other rural estate lots. The development is in an area dotted with large homes amongst small orchards, small farms, and rolling woodlands. Materials for this home are a mixture of clay brick and limestone for the exterior walls. Both materials are readily available and sourced from the local area. We used locally sourced northern oak wood for the interior trim. The black cherry trees that were removed were utilized as hardwood flooring for the home we designed next door.
Mechanical systems were carefully designed to obtain a high level of efficiency. The pool room has a separate, and rather unique, heating system. The heat recovered as part of the dehumidification and cooling process is re-directed to maintain the water temperature in the pool. This process allows what would have been wasted heat energy to be re-captured and utilized. We carefully designed this system as a negative pressure room to control both humidity and ensure that odors from the pool would not be detectable in the house. The underground character of the pool room also allowed it to be highly insulated and sealed for high energy efficiency. The disadvantage was a sacrifice on natural day lighting around the entire room. A commercial skylight, with reflective coatings, was added through the lawn-covered roof. The skylight added a lot of natural daylight and was a natural chase to recover warm humid air and supply new cooled and dehumidified air back into the enclosed space below. Landscaping was restored with primarily native plant and tree materials, which required little long term maintenance. The dedicated nature area is thriving with more wildlife than originally on site when the property was undeveloped. It is rare to be on site and to not see numerous wild turkey, white tail deer, waterfowl and small animals native to the area. This home provides a good example of how the needs of a luxury estate style home can nestle comfortably into an existing environment and ensure that the natural setting is not only maintained but protected for future generations.

Immagine della villa ampia beige tropicale a due piani con rivestimenti misti, tetto a padiglione e copertura in tegole
Facciate di case ampie beige
4
