Facciate di case ampie a un piano
Filtra anche per:
Budget
Ordina per:Popolari oggi
101 - 120 di 3.046 foto
1 di 3
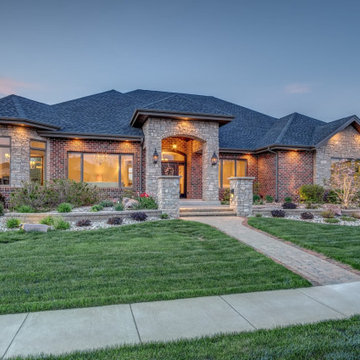
Immagine della villa ampia multicolore classica a un piano con rivestimento in pietra, tetto a capanna, copertura a scandole, tetto blu e pannelli e listelle di legno
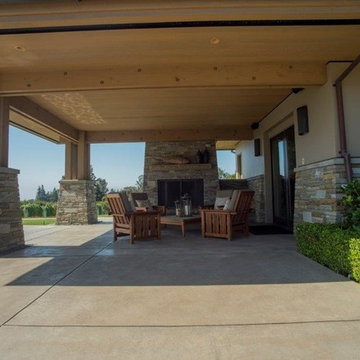
This close up of the DeBernardo Pool Cabana shows the elegance of the well-crafted structure with beautiful stone work in addition to the fireplace that adds warmth and ambience.
John Luhn
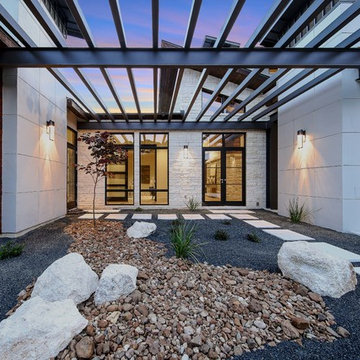
Cordillera Ranch Residence
Builder: Todd Glowka
Designer: Jessica Claiborne, Claiborne & Co too
Photo Credits: Lauren Keller
Materials Used: Macchiato Plank, Vaal 3D Wallboard, Ipe Decking
European Oak Engineered Wood Flooring, Engineered Red Oak 3D wall paneling, Ipe Decking on exterior walls.
This beautiful home, located in Boerne, Tx, utilizes our Macchiato Plank for the flooring, Vaal 3D Wallboard on the chimneys, and Ipe Decking for the exterior walls. The modern luxurious feel of our products are a match made in heaven for this upscale residence.
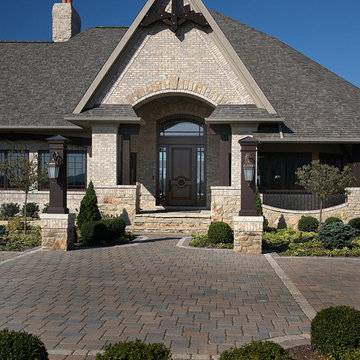
Idee per la facciata di una casa ampia beige country a un piano con rivestimento in mattoni
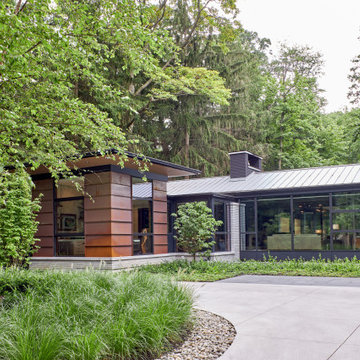
Idee per la villa ampia multicolore contemporanea a un piano con rivestimenti misti e copertura in metallo o lamiera
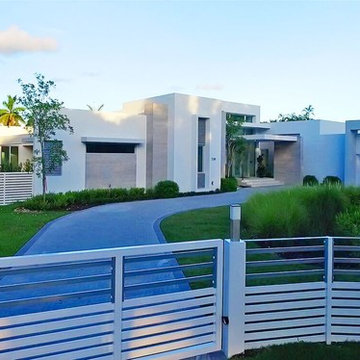
Foto della villa ampia bianca moderna a un piano con rivestimento in cemento e tetto piano
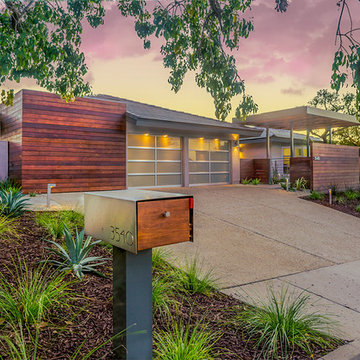
Mangaris wood coupled with aluminum and glass garage doors and windows creates an ultra-modern yet eco-chic design. The dramatic trellis adds height and the perpendicular lines give added visual interest and dimension. Drought resistant landscaping completes the overall aesthetic.
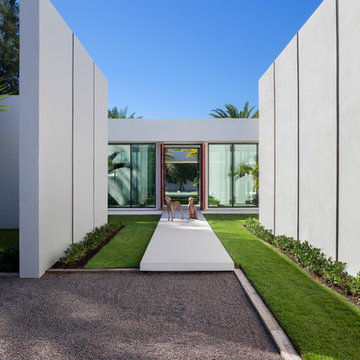
©Edward Butera / ibi designs / Boca Raton, Florida
Idee per la facciata di una casa ampia bianca moderna a un piano
Idee per la facciata di una casa ampia bianca moderna a un piano
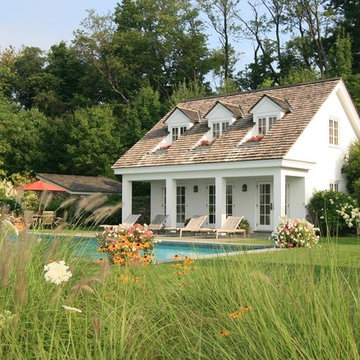
Ispirazione per la facciata di una casa ampia bianca classica a un piano con rivestimento in legno
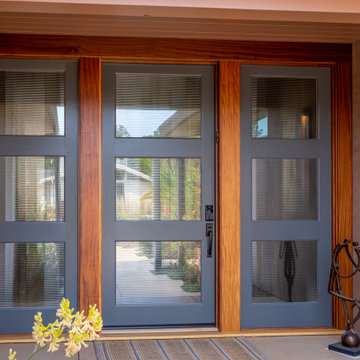
This home in Napa off Silverado was rebuilt after burning down in the 2017 fires. Architect David Rulon, a former associate of Howard Backen, known for this Napa Valley industrial modern farmhouse style. Composed in mostly a neutral palette, the bones of this house are bathed in diffused natural light pouring in through the clerestory windows. Beautiful textures and the layering of pattern with a mix of materials add drama to a neutral backdrop. The homeowners are pleased with their open floor plan and fluid seating areas, which allow them to entertain large gatherings. The result is an engaging space, a personal sanctuary and a true reflection of it's owners' unique aesthetic.
Inspirational features are metal fireplace surround and book cases as well as Beverage Bar shelving done by Wyatt Studio, painted inset style cabinets by Gamma, moroccan CLE tile backsplash and quartzite countertops.
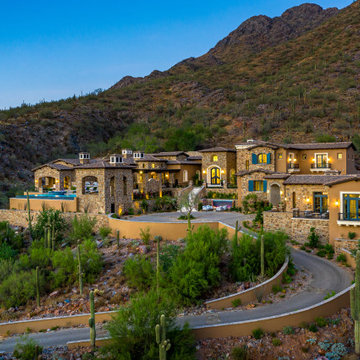
We love this mansion's stone exterior, the circular driveway, the front courtyard with a fire pit and seating area, luxury landscaping, and grand double entry doors.
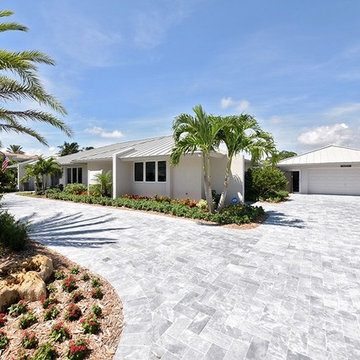
Daniel Grill Images, LLC
Idee per la villa ampia grigia moderna a un piano con rivestimento in stucco, falda a timpano e copertura in metallo o lamiera
Idee per la villa ampia grigia moderna a un piano con rivestimento in stucco, falda a timpano e copertura in metallo o lamiera
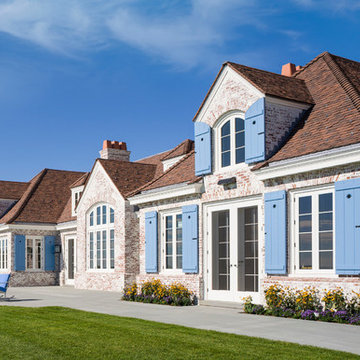
Ludowici Custom Historic Shingle Tile
Color: Weathered Historic Orange with Ebony Spot M>H
Architect: Mark P. Findlay Architects
Roofer: Kirby-Perkins Construction
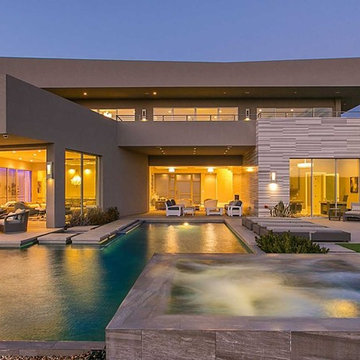
Foto della villa ampia multicolore moderna a un piano con rivestimento in stucco e tetto piano
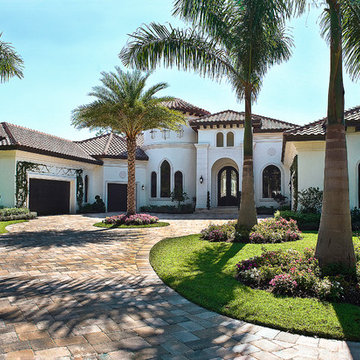
Daisy Pieraldi Photography
Foto della facciata di una casa ampia bianca mediterranea a un piano con rivestimento in stucco e tetto a padiglione
Foto della facciata di una casa ampia bianca mediterranea a un piano con rivestimento in stucco e tetto a padiglione
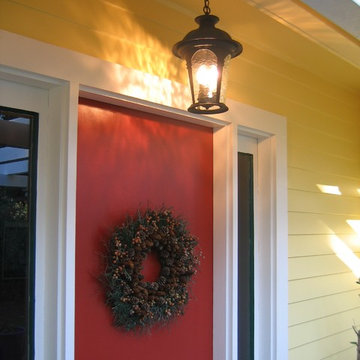
Close-up of the front door (Benjamin Moore "Heritage Red").
Body: Glidden "Jonquil"
Trim: Behr "Divine Pleasure".
The colors we chose pumped up the Feng Shui for the clients. The home faced South (Fire/Fame), so painting the front door red pumped up the reputation of the owners. See the photos for more information.
Design and photo by Jennifer A. Emmer
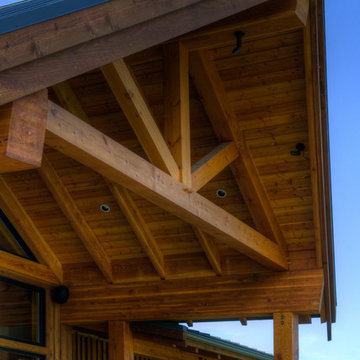
Esempio della villa ampia marrone country a un piano con rivestimento in legno, tetto a capanna e copertura in metallo o lamiera
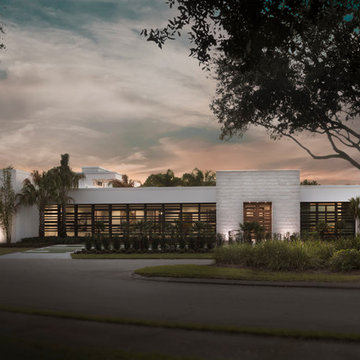
Photography: Jeff Davis Photography
Idee per la facciata di una casa ampia bianca contemporanea a un piano con rivestimento in pietra e tetto piano
Idee per la facciata di una casa ampia bianca contemporanea a un piano con rivestimento in pietra e tetto piano
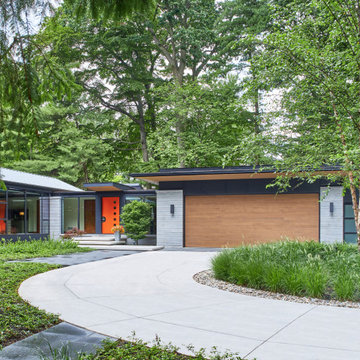
Esempio della villa ampia multicolore contemporanea a un piano con rivestimenti misti
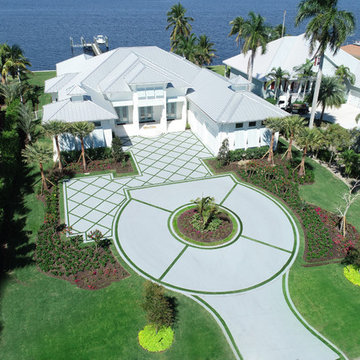
Landscape and driveway design. Synthetic artificial turf bands to soften hardscape.
Foto della villa ampia bianca contemporanea a un piano con rivestimento con lastre in cemento, tetto a capanna e copertura in metallo o lamiera
Foto della villa ampia bianca contemporanea a un piano con rivestimento con lastre in cemento, tetto a capanna e copertura in metallo o lamiera
Facciate di case ampie a un piano
6