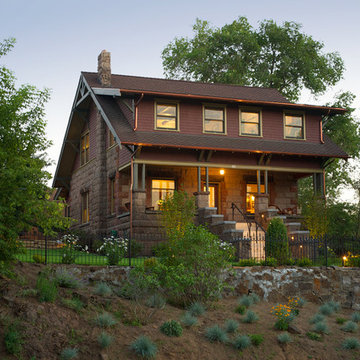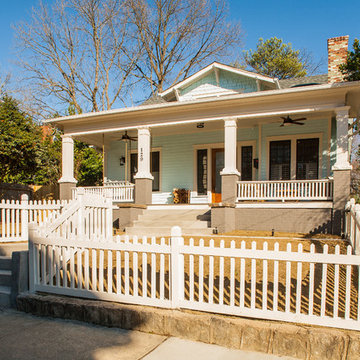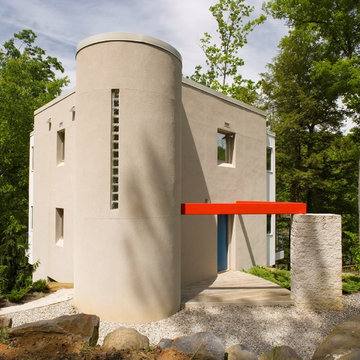Facciate di case american style
Filtra anche per:
Budget
Ordina per:Popolari oggi
1 - 20 di 23 foto
1 di 3
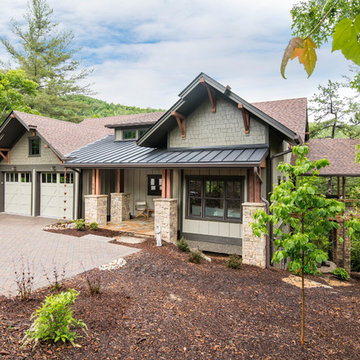
Ispirazione per la villa beige american style a due piani di medie dimensioni con tetto a capanna, rivestimento in legno e copertura mista
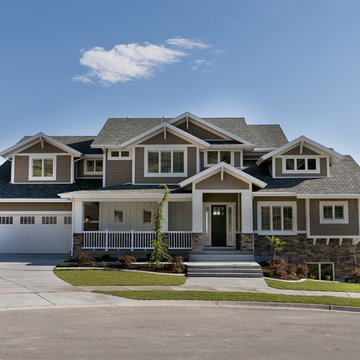
This home was built by Candlelight Homes for the 2011 Salt Lake Parade of Homes.
Foto della facciata di una casa grande american style a due piani con rivestimento in legno
Foto della facciata di una casa grande american style a due piani con rivestimento in legno
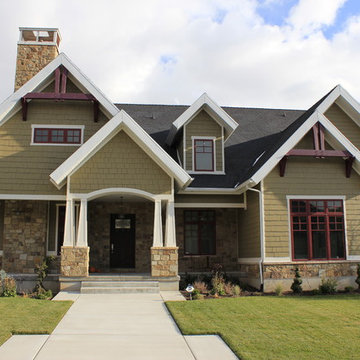
Craftsman Style Exterior
Immagine della facciata di una casa american style a due piani di medie dimensioni
Immagine della facciata di una casa american style a due piani di medie dimensioni
Trova il professionista locale adatto per il tuo progetto
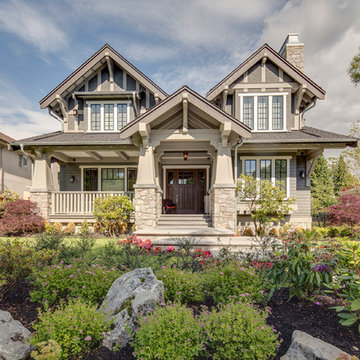
Immagine della facciata di una casa ampia grigia american style a tre piani con tetto a capanna e rivestimento in pietra
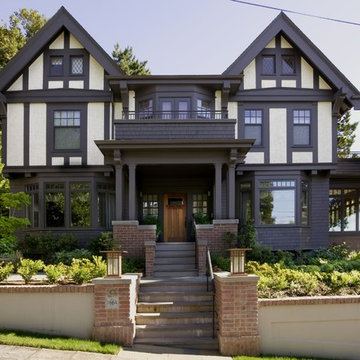
Paul Broadhurst Landscape Architect, Steve Keating Photography
Esempio della facciata di una casa grande marrone american style a tre piani con tetto a capanna
Esempio della facciata di una casa grande marrone american style a tre piani con tetto a capanna
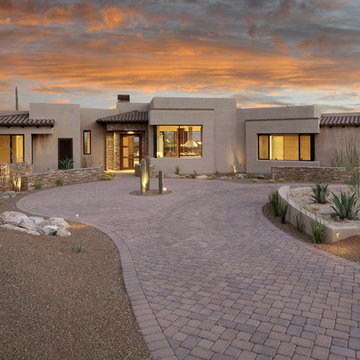
Esempio della facciata di una casa american style a un piano con tetto piano

Charles E. Roberts House (Burnham & Root, 1885; Wright remodel, 1896)
A majestic Queen Anne with Wright’s hand evidenced in the extensive decorative woodwork.
Courtesy of Frank Lloyd Wright Trust. Photographer James Caulfield.
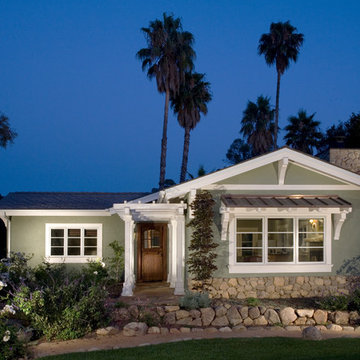
Foto della facciata di una casa verde american style a un piano con copertura a scandole
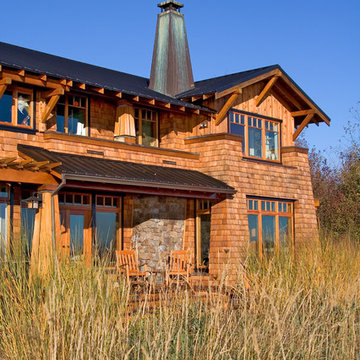
The design of this 4,000 square foot house takes queues from the Arts and Crafts movement. The house includes a number of unique spaces for the owner’s family such as music rooms, children’s homework area, guest suite and office quarters. Generous inclusion of covered porch and open patio space nestled in the beach surroundings provide a unique private environment for the outdoor spaces of the property.
Designed by BC&J Architecture.
Photography by B. Francis
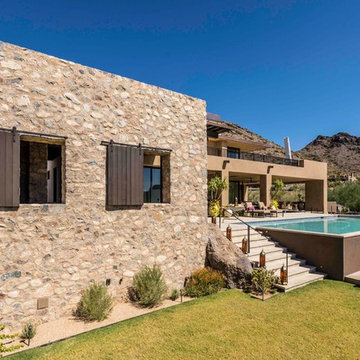
Project: Sonoran Desert House, Arizona
Design Architect: Stephen Sullivan AIA
Architect of Record: Stephen Sullivan Designs
Project Team: Andrea Ermolli (project architect), Maria Simon, Freya Johnson
Interior Designer: Doug Rasar Interior Design
Contractor: AZ-GKO, Kyle Kartic
Landscape Architect: Donna M. Winters and Associates Photographer: Andrea Ermolli
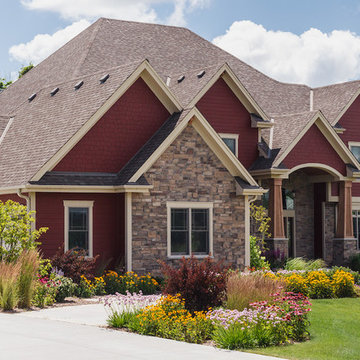
The new planting beds help to accent the colors in the Craftsman exterior of the home.
Westhauser Photography
Foto della villa grande rossa american style a due piani con copertura a scandole, rivestimenti misti e tetto a capanna
Foto della villa grande rossa american style a due piani con copertura a scandole, rivestimenti misti e tetto a capanna
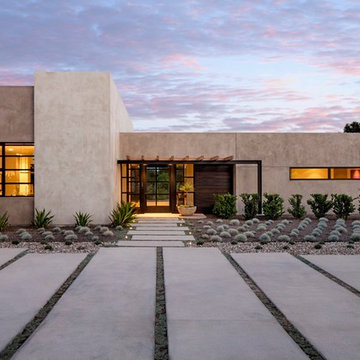
Architecture by DesignARC
Idee per la facciata di una casa beige american style a un piano con tetto piano
Idee per la facciata di una casa beige american style a un piano con tetto piano
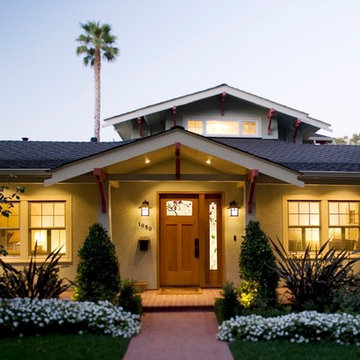
New front elevation with second story set back and complimenting the exterior detailing of the home -- John Canham Photography
Ispirazione per la facciata di una casa american style
Ispirazione per la facciata di una casa american style
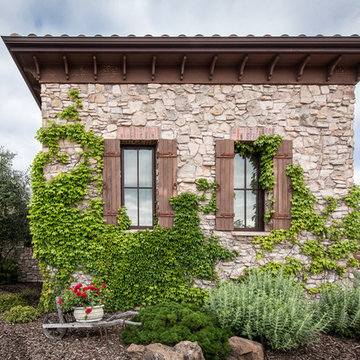
©KarissaCasey.com
Idee per la facciata di una casa american style a un piano con rivestimento in pietra
Idee per la facciata di una casa american style a un piano con rivestimento in pietra
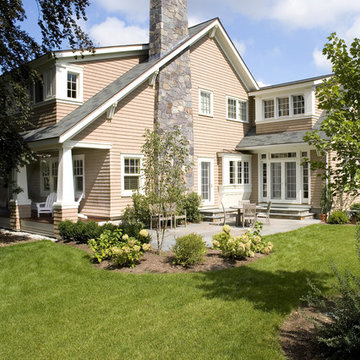
Photography by Eric Scott
Idee per la facciata di una casa american style
Idee per la facciata di una casa american style
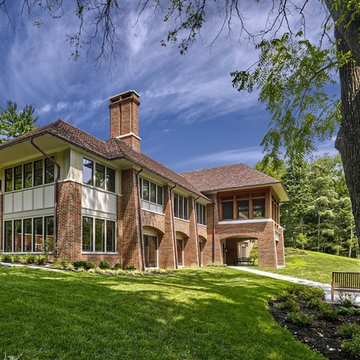
Foto della villa american style a due piani con rivestimento in mattoni, tetto a padiglione e copertura a scandole
Facciate di case american style
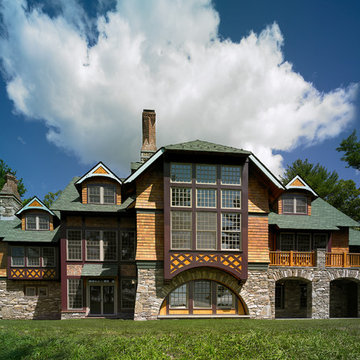
Esempio della facciata di una casa american style a tre piani con falda a timpano e rivestimenti misti
1
