Facciate di case american style
Filtra anche per:
Budget
Ordina per:Popolari oggi
161 - 180 di 28.890 foto
1 di 3
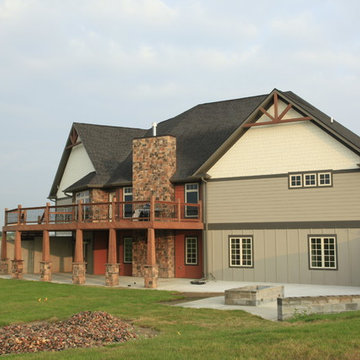
Keith Espeland
Idee per la villa grigia american style a piani sfalsati di medie dimensioni con rivestimento in cemento, tetto a padiglione e copertura a scandole
Idee per la villa grigia american style a piani sfalsati di medie dimensioni con rivestimento in cemento, tetto a padiglione e copertura a scandole
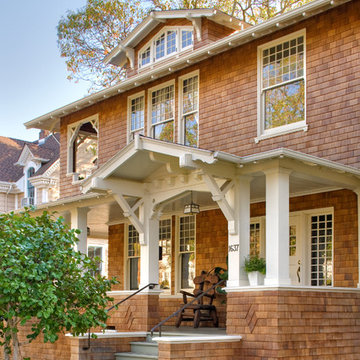
Esempio della villa grande marrone american style a due piani con rivestimento in legno, copertura a scandole e tetto a capanna

Mike Procyk,
Foto della facciata di una casa verde american style a due piani di medie dimensioni con rivestimento con lastre in cemento
Foto della facciata di una casa verde american style a due piani di medie dimensioni con rivestimento con lastre in cemento
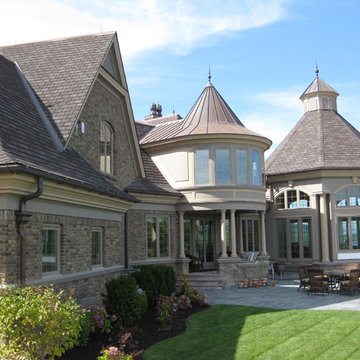
Immagine della villa ampia marrone american style a tre piani con rivestimento in pietra, tetto a capanna e copertura in tegole
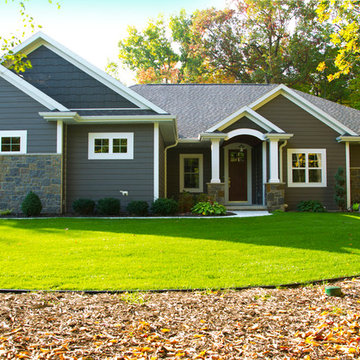
Immagine della villa grande multicolore american style a un piano con rivestimenti misti, copertura a scandole e tetto a capanna
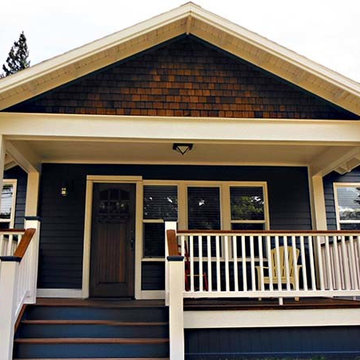
Steven Todorov
Foto della villa blu american style a un piano di medie dimensioni con rivestimenti misti, tetto a capanna e copertura a scandole
Foto della villa blu american style a un piano di medie dimensioni con rivestimenti misti, tetto a capanna e copertura a scandole
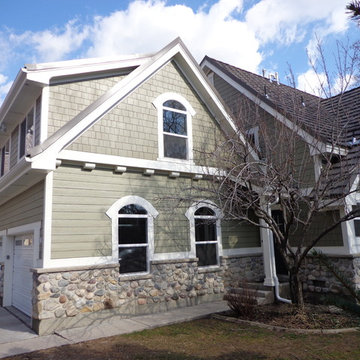
Ispirazione per la facciata di una casa verde american style a due piani di medie dimensioni con rivestimenti misti
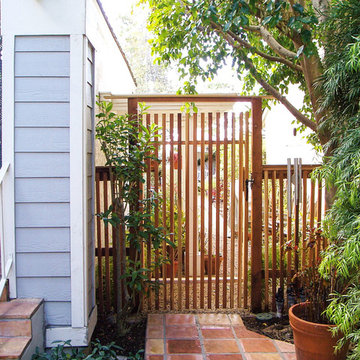
Foto della facciata di una casa blu american style con rivestimento in legno
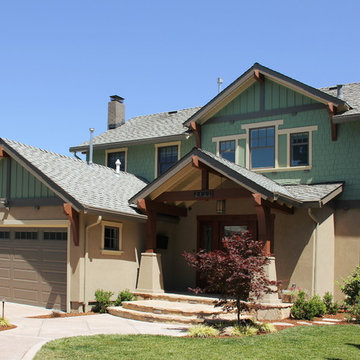
In reconceiving this façade, it felt most essential to give the front entry more presence, as a central anchor and focus. Toward that effort the front porch roof was torn out and enlarged, with pyramid column bases, 8x8 stained cedar posts, and 8x10 beams. The second floor gable, centered above the front porch roof, was also enlarged. Windows on both sides were all symmetrically aligned from this center. Through this alignment and centering emphasis the two-story portion of the house becomes the draw to the eye. New exterior cladding--smooth-finish stucco, painted shake siding, board & batten in the gable, and banding with knee braces, break the original monolithic facade into more pleasing proportions.
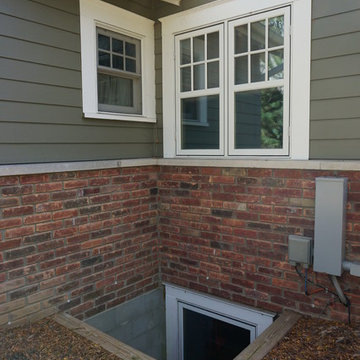
A close-up of the egress window in the new basement. Paint color: Pittsburgh Paints Manor Hall (deep tone base) Autumn Grey 511-6.
Photo by Studio Z Architecture
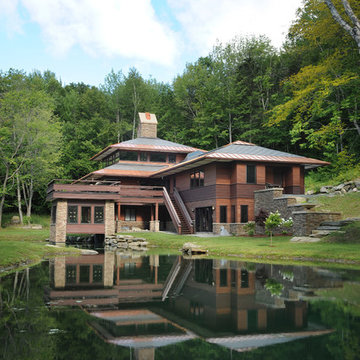
©2012 stockstudiophotography.com
Built by Moore Construction, Inc.
Esempio della facciata di una casa grande marrone american style a tre piani con rivestimento in legno e tetto a padiglione
Esempio della facciata di una casa grande marrone american style a tre piani con rivestimento in legno e tetto a padiglione

Foto della facciata di una casa marrone american style a due piani di medie dimensioni con rivestimento in legno e tetto a padiglione

One of the most important things for the homeowners was to maintain the look and feel of the home. The architect felt that the addition should be about continuity, riffing on the idea of symmetry rather than asymmetry. This approach shows off exceptional craftsmanship in the framing of the hip and gable roofs. And while most of the home was going to be touched or manipulated in some way, the front porch, walls and part of the roof remained the same. The homeowners continued with the craftsman style inside, but added their own east coast flare and stylish furnishings. The mix of materials, pops of color and retro touches bring youth to the spaces.
Photography by Tre Dunham

Foto della villa multicolore american style a due piani di medie dimensioni con rivestimento con lastre in cemento e tetto a capanna

Kurtis Miller - KM Pics
Esempio della villa grigia american style a due piani di medie dimensioni con rivestimenti misti, tetto a capanna, copertura a scandole, pannelli e listelle di legno e pannelli sovrapposti
Esempio della villa grigia american style a due piani di medie dimensioni con rivestimenti misti, tetto a capanna, copertura a scandole, pannelli e listelle di legno e pannelli sovrapposti
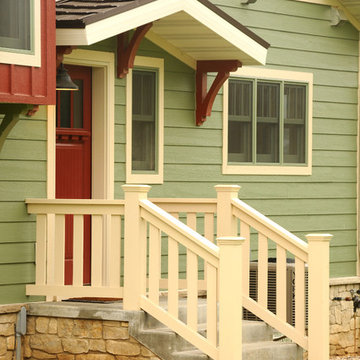
Front porch with stone accents.
Ispirazione per la facciata di una casa grande verde american style a due piani con rivestimento in legno e tetto a capanna
Ispirazione per la facciata di una casa grande verde american style a due piani con rivestimento in legno e tetto a capanna
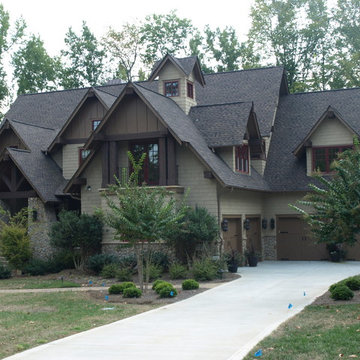
Immagine della facciata di una casa grande marrone american style a due piani con rivestimento in pietra
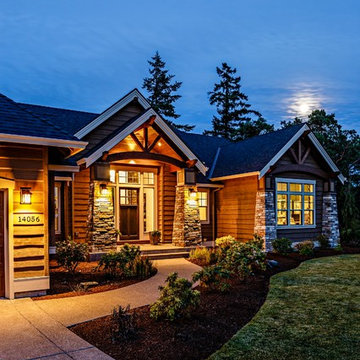
Idee per la facciata di una casa marrone american style a due piani di medie dimensioni con rivestimenti misti e tetto a capanna
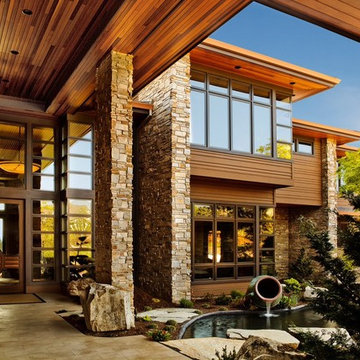
Idee per la facciata di una casa ampia marrone american style a tre piani con rivestimenti misti e tetto piano
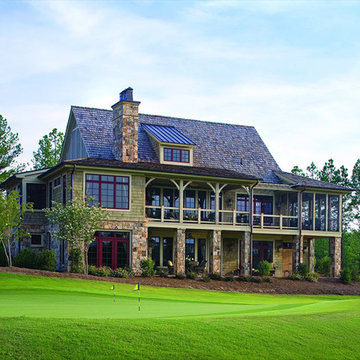
Idee per la facciata di una casa ampia verde american style a due piani con rivestimenti misti
Facciate di case american style
9