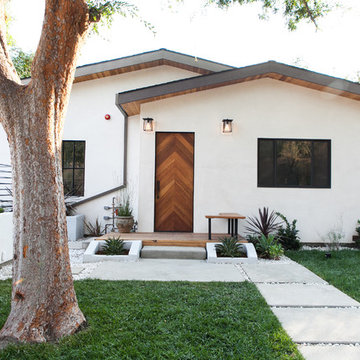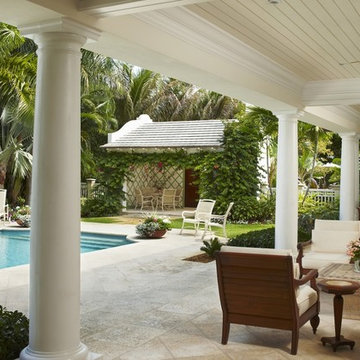Facciate di case a un piano verdi
Ordina per:Popolari oggi
141 - 160 di 24.036 foto
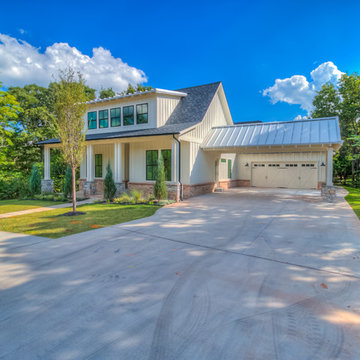
Foto della villa bianca country a un piano di medie dimensioni con rivestimento in mattoni, tetto a capanna e copertura a scandole
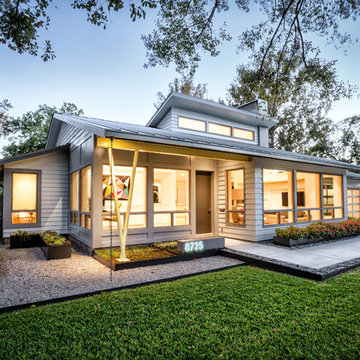
Foto della villa grigia moderna a un piano con rivestimento con lastre in cemento, tetto a padiglione e copertura in metallo o lamiera
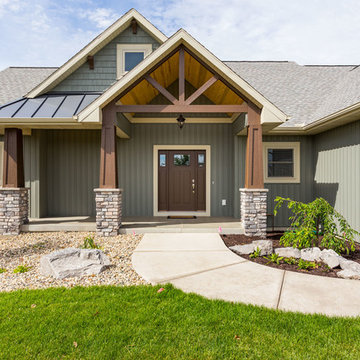
Immagine della villa grande verde american style a un piano con rivestimento in vinile e copertura a scandole
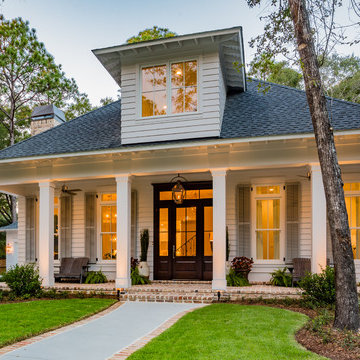
This classic southern cottage with historical features is a collaboration between Home Builder Jeff Frostholm and Custom Home Designer Bob Chatham. The tall windows with transoms and high ceilings create a feeling of stepping back in time. Designed specifically to be built in Pointe Place, a residential community in Fairhope, Alabama with strict architectural guidelines for creating cottages with a southern vernacular style. The exterior look is tied together with operable shutters, open rafter tails, Old Chicago Brick and artisan siding.Frostholm Construction, LLC, Cindy Meador Interiors,
Ted Miles Photography
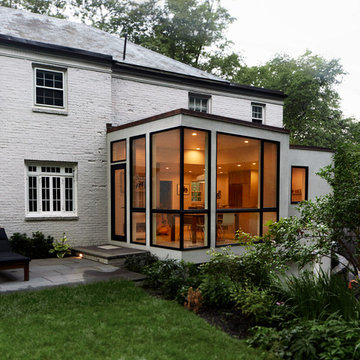
Our clients wanted a very contemporary addition to their historical brick house. we added a glass box with floor to ceiling windows - the dining table sits in the corner overlooking the view.
photo: Cody O'Laughlin
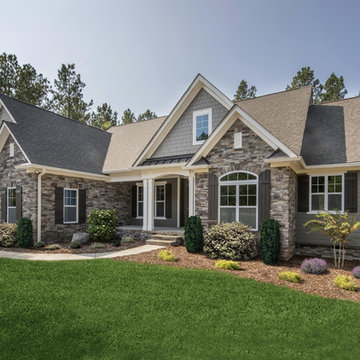
Graceful arches contrast with high gables for a stunning exterior on this Craftsman house plan. Windows with decorative transoms and several French doors flood the open floor plan with natural light. Tray ceilings in the dining room and master bedroom as well as cathedral ceilings in the bedroom/study, great room, kitchen and breakfast area create architectural interest, along with visual space in this house plan. Built-ins in the great room and additional room in the garage add convenient storage. While a screened porch allows for comfortable outdoor entertaining, a bonus room lies near two additional bedrooms and offers flexibility in this house plan. Positioned for privacy, the master suite features access to the screened porch, dual walk-in closets and a well-appointed bath, including a private privy, garden tub, double vanity and spacious shower.
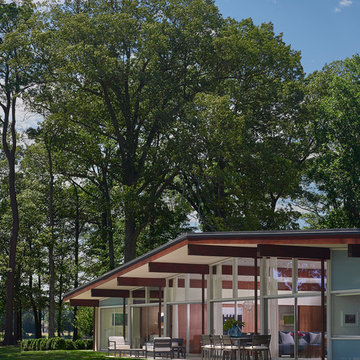
Photography: Anice Hoachlander, Hoachlander Davis Photography.
Immagine della villa grande beige moderna a un piano con rivestimento in mattoni e tetto a capanna
Immagine della villa grande beige moderna a un piano con rivestimento in mattoni e tetto a capanna

Idee per la facciata di una casa blu american style a un piano con tetto a capanna e rivestimento in stucco
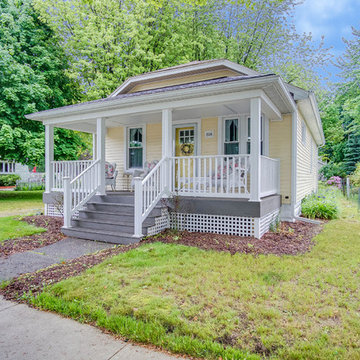
Ispirazione per la facciata di un appartamento piccolo giallo classico a un piano con rivestimento in legno
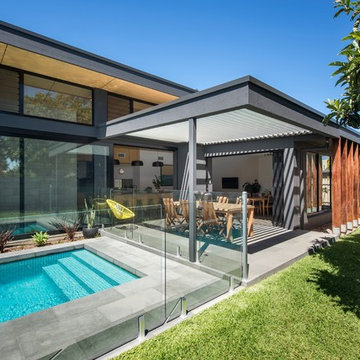
David Sievers
Immagine della facciata di una casa contemporanea a un piano di medie dimensioni con rivestimento in cemento e tetto piano
Immagine della facciata di una casa contemporanea a un piano di medie dimensioni con rivestimento in cemento e tetto piano
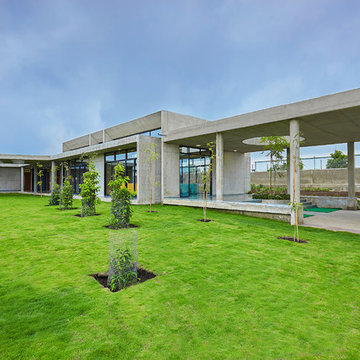
Ispirazione per la facciata di una casa ampia grigia industriale a un piano con rivestimento in cemento e tetto piano
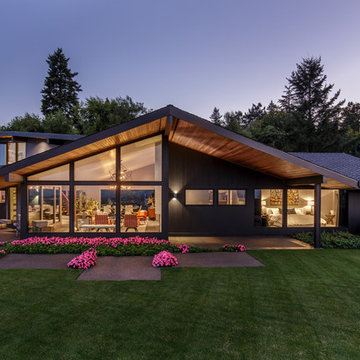
David Papazian
Immagine della facciata di una casa moderna a un piano
Immagine della facciata di una casa moderna a un piano
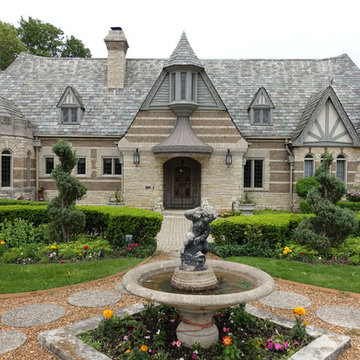
Foto della facciata di una casa classica a un piano con rivestimento in pietra e tetto a capanna
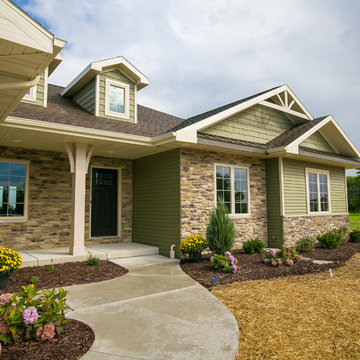
Craftsman exterior with tan lineals and columns. Certainteed Thistle Green Siding. Pella windows.
Idee per la facciata di una casa grande verde american style a un piano con rivestimenti misti
Idee per la facciata di una casa grande verde american style a un piano con rivestimenti misti
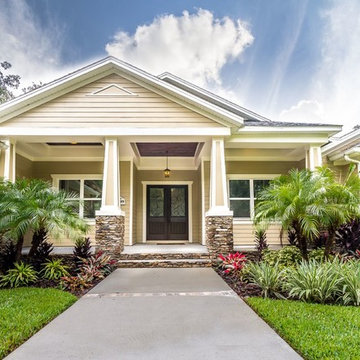
Immagine della facciata di una casa beige american style a un piano di medie dimensioni con rivestimento in vinile e tetto a padiglione
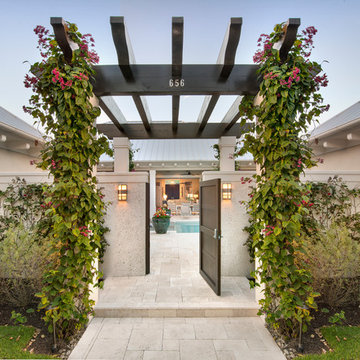
Photos by Giovanni Photography
Idee per la facciata di una casa grande marrone classica a un piano
Idee per la facciata di una casa grande marrone classica a un piano
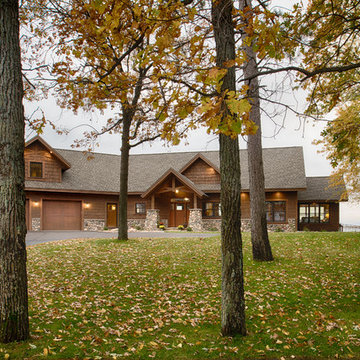
Foto della facciata di una casa grande marrone rustica a un piano con rivestimento in legno e tetto a capanna
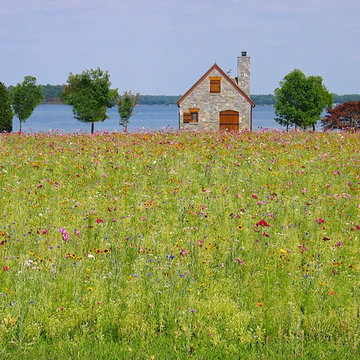
Small stone cottage on waterfront farm in a beautiful field of wild flowers.
Photography by Greg Wiedemann.
Foto della facciata di una casa piccola marrone a un piano con rivestimento in pietra e tetto a capanna
Foto della facciata di una casa piccola marrone a un piano con rivestimento in pietra e tetto a capanna
Facciate di case a un piano verdi
8
