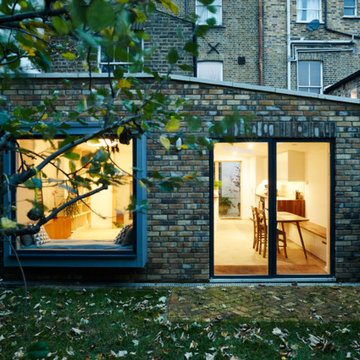Facciate di case a un piano turchesi
Filtra anche per:
Budget
Ordina per:Popolari oggi
21 - 40 di 845 foto
1 di 3

This prefabricated 1,800 square foot Certified Passive House is designed and built by The Artisans Group, located in the rugged central highlands of Shaw Island, in the San Juan Islands. It is the first Certified Passive House in the San Juans, and the fourth in Washington State. The home was built for $330 per square foot, while construction costs for residential projects in the San Juan market often exceed $600 per square foot. Passive House measures did not increase this projects’ cost of construction.
The clients are retired teachers, and desired a low-maintenance, cost-effective, energy-efficient house in which they could age in place; a restful shelter from clutter, stress and over-stimulation. The circular floor plan centers on the prefabricated pod. Radiating from the pod, cabinetry and a minimum of walls defines functions, with a series of sliding and concealable doors providing flexible privacy to the peripheral spaces. The interior palette consists of wind fallen light maple floors, locally made FSC certified cabinets, stainless steel hardware and neutral tiles in black, gray and white. The exterior materials are painted concrete fiberboard lap siding, Ipe wood slats and galvanized metal. The home sits in stunning contrast to its natural environment with no formal landscaping.
Photo Credit: Art Gray
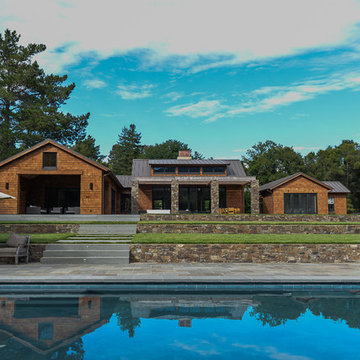
Immagine della villa marrone rustica a un piano di medie dimensioni con rivestimenti misti, tetto a capanna e copertura in metallo o lamiera

Immagine della villa piccola beige country a un piano con rivestimento in stucco, falda a timpano e copertura in metallo o lamiera
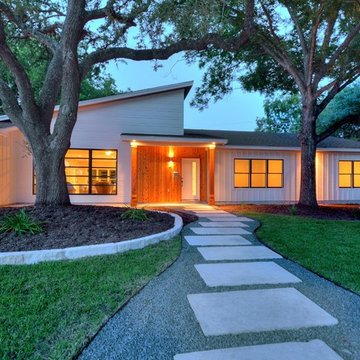
Esempio della casa con tetto a falda unica bianco moderno a un piano con rivestimento in legno
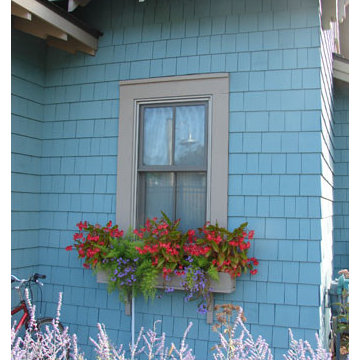
Chesapeake
Foto della facciata di una casa piccola blu classica a un piano con rivestimento in legno
Foto della facciata di una casa piccola blu classica a un piano con rivestimento in legno
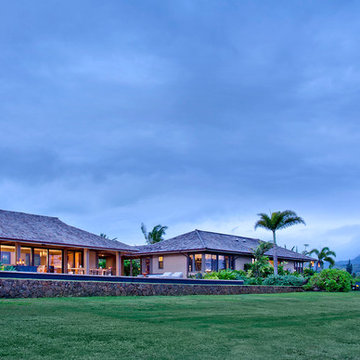
Photography by Ryan Siphers Photography
Architects: De Jesus Architecture and Design
Ispirazione per la facciata di una casa beige tropicale a un piano con tetto a padiglione
Ispirazione per la facciata di una casa beige tropicale a un piano con tetto a padiglione
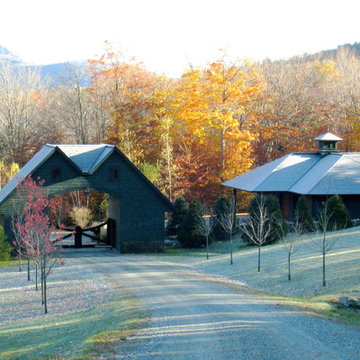
D. Beilman
Foto della villa piccola verde classica a un piano con rivestimento in legno, tetto a padiglione e copertura a scandole
Foto della villa piccola verde classica a un piano con rivestimento in legno, tetto a padiglione e copertura a scandole
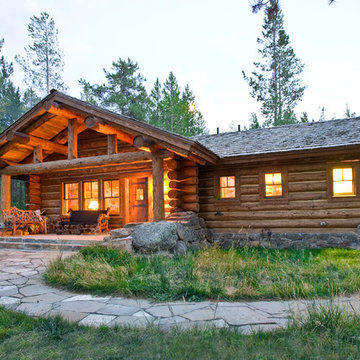
Tuck Fauntlerey
Ispirazione per la facciata di una casa rustica a un piano con rivestimento in legno e tetto a capanna
Ispirazione per la facciata di una casa rustica a un piano con rivestimento in legno e tetto a capanna
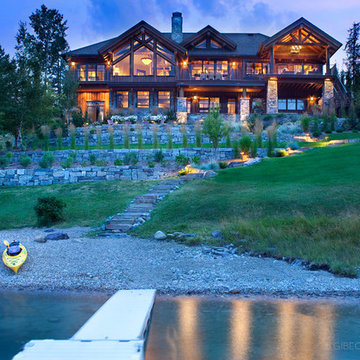
©Gibeon Photography
Ispirazione per la facciata di una casa ampia grigia rustica a un piano con rivestimento in vetro e tetto a capanna
Ispirazione per la facciata di una casa ampia grigia rustica a un piano con rivestimento in vetro e tetto a capanna
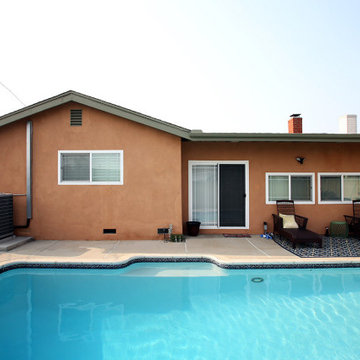
For this project we painted the exterior walls and wood trims of this craftsman home. Fog Coating, a coating that can be applied to a traditional stucco finish that will even out the color of the stucco was applied. For further questions or to schedule a free quote give us a call today. 562-218-3295
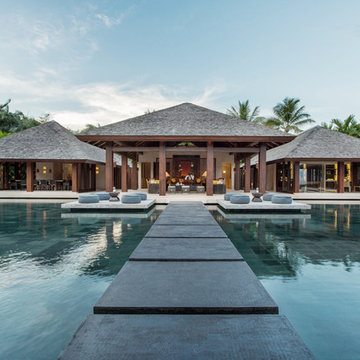
Foto della villa beige tropicale a un piano con tetto a padiglione e copertura a scandole
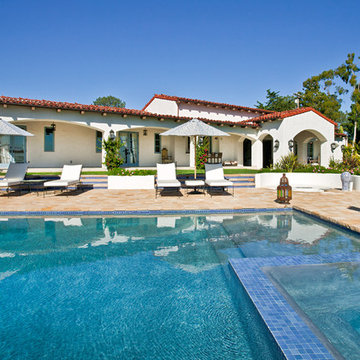
Beutiful, fresh Spanish style home on over an acre.
Idee per la facciata di una casa mediterranea a un piano
Idee per la facciata di una casa mediterranea a un piano
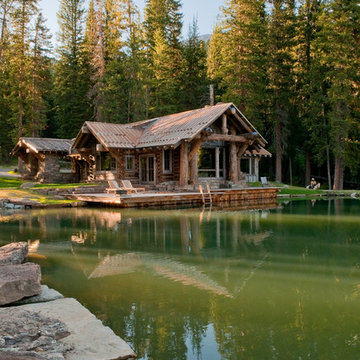
Photo by Audrey Hall
Foto della facciata di una casa marrone rustica a un piano con rivestimento in legno e copertura in metallo o lamiera
Foto della facciata di una casa marrone rustica a un piano con rivestimento in legno e copertura in metallo o lamiera

This home won every award at the 2020 Lubbock Parade of Homes in Escondido Ranch. It is an example of our Napa Floor Plan and can be built in the Trails or the Enclave at Kelsey Park.
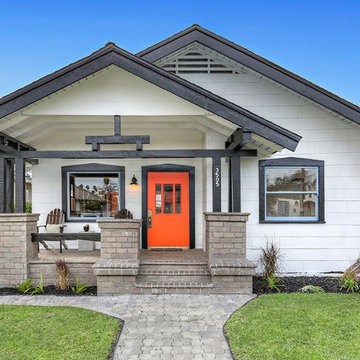
Immagine della facciata di una casa bianca american style a un piano con tetto a capanna
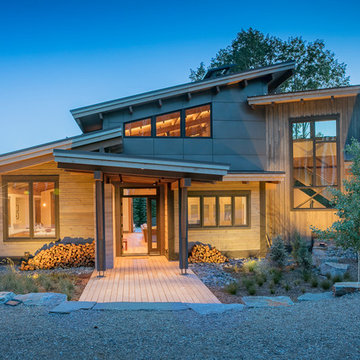
Tim Stone
Ispirazione per la facciata di una casa grigia contemporanea a un piano di medie dimensioni con rivestimento in metallo e copertura in metallo o lamiera
Ispirazione per la facciata di una casa grigia contemporanea a un piano di medie dimensioni con rivestimento in metallo e copertura in metallo o lamiera
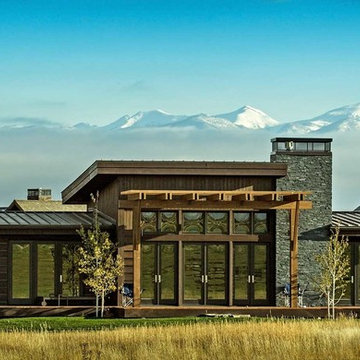
Ispirazione per la villa marrone rustica a un piano di medie dimensioni con rivestimenti misti, tetto piano e copertura in metallo o lamiera
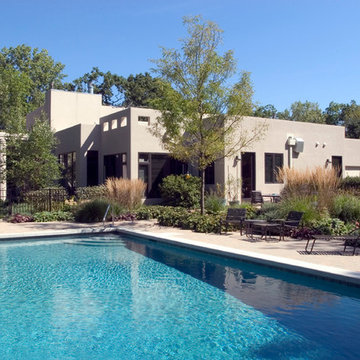
Photography by Linda Oyama Bryan. http://pickellbuilders.com. Sophisticated Ranch Style Stucco Home with Flat Roofs, swimming pool and wrought iron fencing.
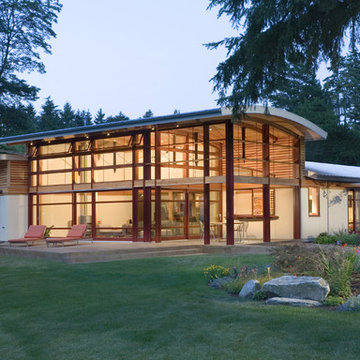
Steve Keating Photography
Ispirazione per la facciata di una casa bianca contemporanea a un piano di medie dimensioni con rivestimenti misti
Ispirazione per la facciata di una casa bianca contemporanea a un piano di medie dimensioni con rivestimenti misti
Facciate di case a un piano turchesi
2
