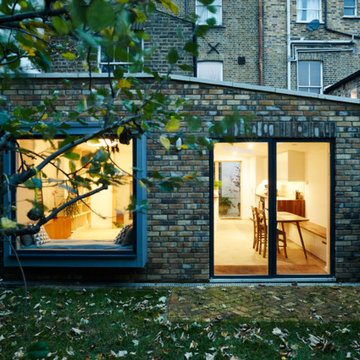Facciate di case a un piano turchesi
Filtra anche per:
Budget
Ordina per:Popolari oggi
241 - 260 di 845 foto
1 di 3
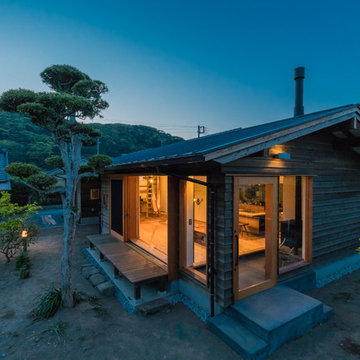
東南からの夕景です。
撮影 小泉一斉
Idee per la villa marrone moderna a un piano con rivestimento in legno, tetto a capanna e copertura in metallo o lamiera
Idee per la villa marrone moderna a un piano con rivestimento in legno, tetto a capanna e copertura in metallo o lamiera
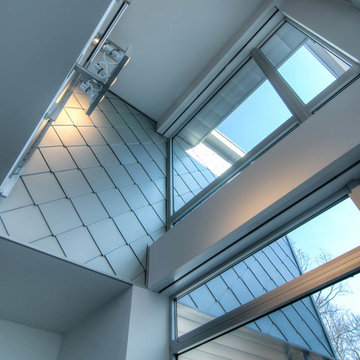
Immagine della villa grigia moderna a un piano di medie dimensioni con rivestimenti misti e tetto piano
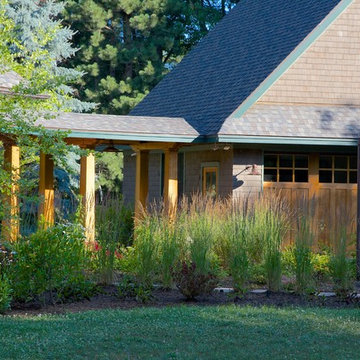
Immagine della facciata di una casa marrone classica a un piano di medie dimensioni con rivestimento in legno e tetto a capanna
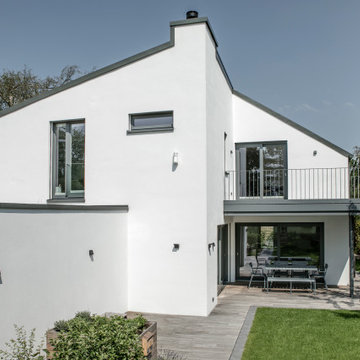
Foto: Katja Velmans
Esempio della villa ampia bianca moderna a un piano con rivestimento in stucco, copertura in metallo o lamiera, tetto a capanna e tetto grigio
Esempio della villa ampia bianca moderna a un piano con rivestimento in stucco, copertura in metallo o lamiera, tetto a capanna e tetto grigio
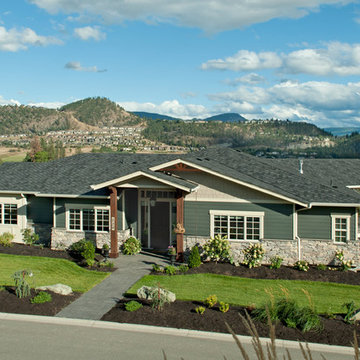
Idee per la facciata di una casa grande verde american style a un piano con rivestimento con lastre in cemento e tetto a padiglione
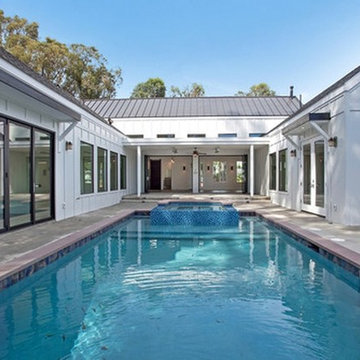
Working with South Pointe Construction on this one of a kind home in Costa Mesa, California we achieved this Modern Farmhouse look with James Hardie Primed Board and Batten materials that were later painted.
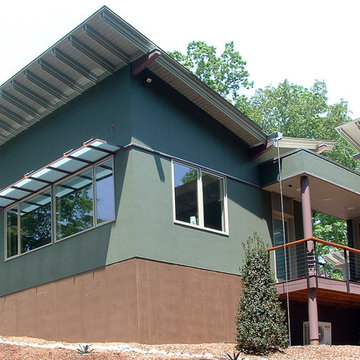
Foto della facciata di una casa ampia multicolore moderna a un piano con rivestimenti misti e copertura in metallo o lamiera
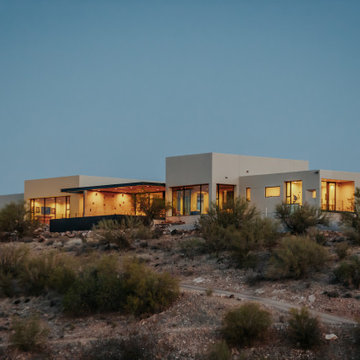
Overall image of exterior.
Esempio della villa grande grigia moderna a un piano con rivestimento in cemento, tetto piano, copertura in metallo o lamiera e tetto nero
Esempio della villa grande grigia moderna a un piano con rivestimento in cemento, tetto piano, copertura in metallo o lamiera e tetto nero
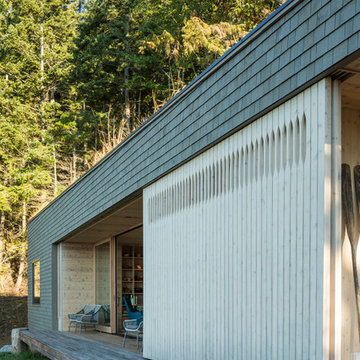
Sean Airhart
Immagine della facciata di una casa grigia moderna a un piano di medie dimensioni con rivestimento in legno e tetto piano
Immagine della facciata di una casa grigia moderna a un piano di medie dimensioni con rivestimento in legno e tetto piano
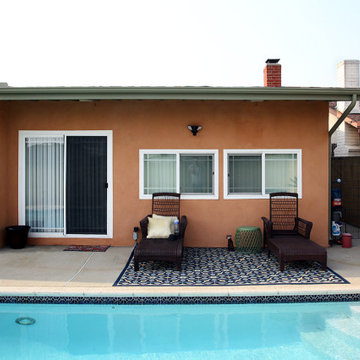
For this project we painted the exterior walls and wood trims of this craftsman home. Fog Coating, a coating that can be applied to a traditional stucco finish that will even out the color of the stucco was applied. For further questions or to schedule a free quote give us a call today. 562-218-3295
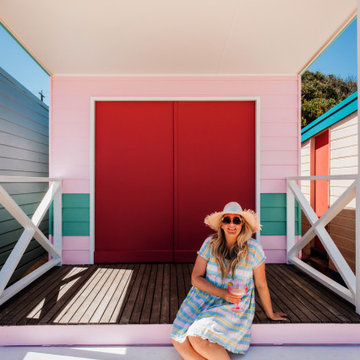
Esempio della micro casa piccola rosa stile marinaro a un piano con rivestimento in legno
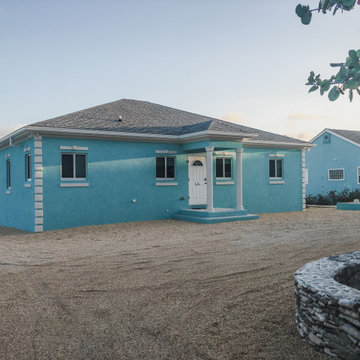
Open concept beach getaway on Cayman Brac in the Cayman Islands
Ispirazione per la facciata di una casa blu stile marinaro a un piano con rivestimento in stucco
Ispirazione per la facciata di una casa blu stile marinaro a un piano con rivestimento in stucco
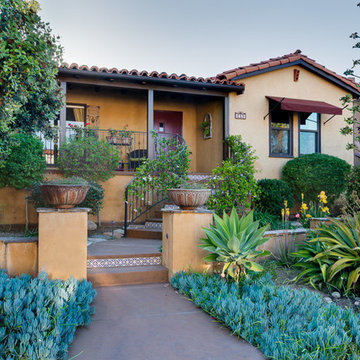
Ian Cummings Photography
Foto della facciata di una casa gialla classica a un piano di medie dimensioni con rivestimento in stucco
Foto della facciata di una casa gialla classica a un piano di medie dimensioni con rivestimento in stucco
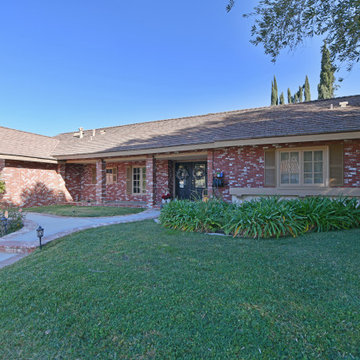
Exterior Bricks | 2,456 sqft | Chatsworth, CA
@BuildCisco 1-877-BUILD-57
Call/Text | 24/7 | Free Estimate & 3D Designs
Foto della villa rossa rustica a un piano di medie dimensioni con rivestimento in mattoni, copertura a scandole e tetto marrone
Foto della villa rossa rustica a un piano di medie dimensioni con rivestimento in mattoni, copertura a scandole e tetto marrone
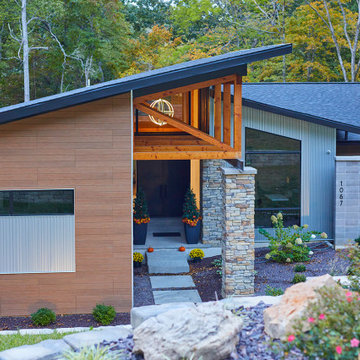
Immagine della facciata di una casa grande moderna a un piano con rivestimento con lastre in cemento, copertura a scandole e tetto nero
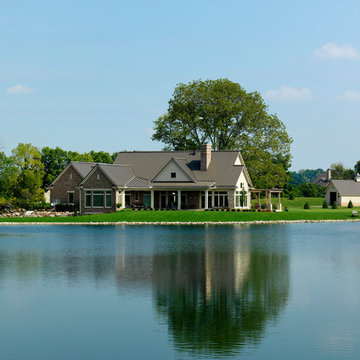
Idee per la facciata di una casa grande beige classica a un piano con rivestimento in mattoni e tetto a capanna
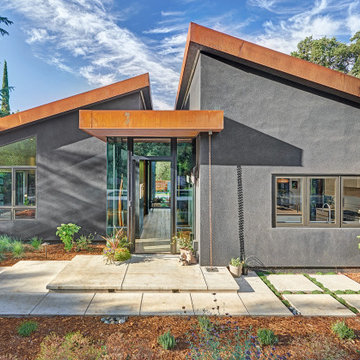
Contemporary raked rooflines give drama and beautiful lines to both the exterior and interior of the home. The exterior finished in Caviar black gives a soft presence to the home while emphasizing the gorgeous natural landscaping, while the Corten roof naturally rusts and patinas. Corridors separate the different hubs of the home. The entry corridor finished on both ends with full height glass fulfills the clients vision of a home — celebration of outdoors, natural light, birds, deer, etc. that are frequently seen crossing through.
The large pool at the front of the home is a unique placement — perfectly functions for family gatherings. Panoramic windows at the kitchen 7' ideal workstation open up to the pool and patio (a great setting for Taco Tuesdays).
The mostly white "Gathering" room was designed for this family to host their 15+ count dinners with friends and family. Large panoramic doors open up to the back patio for free flowing indoor and outdoor dining. Poggenpohl cabinetry throughout the kitchen provides the modern luxury centerpiece to this home. Walnut elements emphasize the lines and add a warm space to gather around the island. Pearlescent plaster finishes the walls and hood of the kitchen with a soft simmer and texture.
Corridors were painted Caviar to provide a visual distinction of the spaces and to wrap the outdoors to the indoors.
In the master bathroom, soft grey plaster was selected as a backdrop to the vanity and master shower. Contrasted by a deep green hue for the walls and ceiling, a cozy spa retreat was created. A corner cutout on the shower enclosure brings additional light and architectural interest to the space.
In the powder bathroom, a large circular mirror mimics the black pedestal vessel sinks. Amber-colored cut crystal pendants are organically suspended. A patinated copper and walnut grid was hand-finished by the client.
And in the guest bathroom, white and walnut make for a classic combination in this luxury guest bath. Jedi wall sconces are a favorite of guests — we love how they provide soft lighting and a spotlight to the surface.
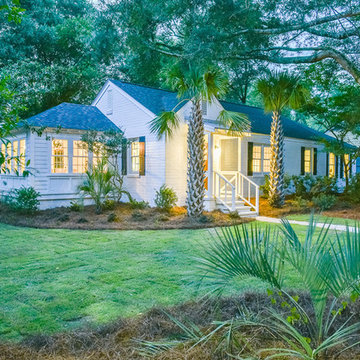
Tyler Davidson
Immagine della villa bianca classica a un piano di medie dimensioni con rivestimento in vinile e tetto a capanna
Immagine della villa bianca classica a un piano di medie dimensioni con rivestimento in vinile e tetto a capanna
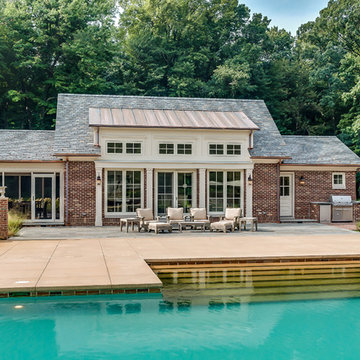
Ispirazione per la facciata di una casa grande marrone classica a un piano con rivestimento in mattoni e tetto a capanna
Facciate di case a un piano turchesi
13
