Facciate di case a un piano turchesi
Filtra anche per:
Budget
Ordina per:Popolari oggi
1 - 20 di 843 foto
1 di 3
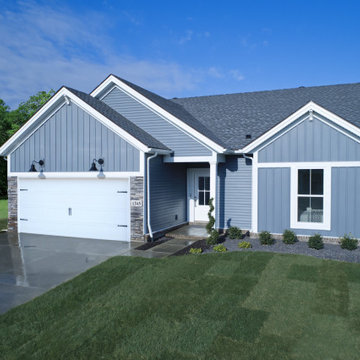
Farmhouse ranch in Boonville, Indiana, Westview community. Blue vertical vinyl siding with 2 over 2 windows.
Idee per la villa blu country a un piano di medie dimensioni con rivestimento in vinile, tetto a padiglione, copertura a scandole, tetto grigio e pannelli e listelle di legno
Idee per la villa blu country a un piano di medie dimensioni con rivestimento in vinile, tetto a padiglione, copertura a scandole, tetto grigio e pannelli e listelle di legno

MillerRoodell Architects // Gordon Gregory Photography
Esempio della facciata di una casa marrone rustica a un piano con rivestimento in legno, copertura a scandole e tetto a capanna
Esempio della facciata di una casa marrone rustica a un piano con rivestimento in legno, copertura a scandole e tetto a capanna
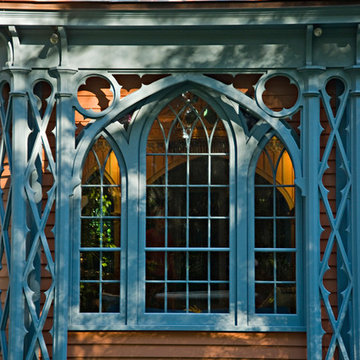
Kevin Sprague
Immagine della facciata di una casa piccola marrone eclettica a un piano con rivestimento in legno e tetto a padiglione
Immagine della facciata di una casa piccola marrone eclettica a un piano con rivestimento in legno e tetto a padiglione
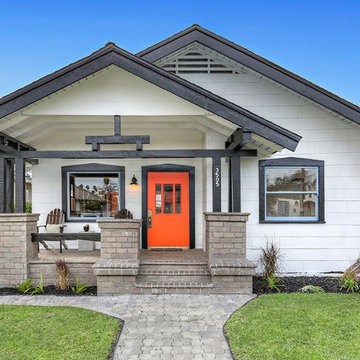
Immagine della facciata di una casa bianca american style a un piano con tetto a capanna

The south facing view of the Privacy House has a 13' high window wall. Primary colors inspired by flags were used to organize the exterior spaces. To the right of the deck is a floating cypress screen which affords privacy for the owners when viewed from the street. Photo by Keith Isaacs.

Esempio della facciata di una casa piccola bianca american style a un piano con rivestimento in mattoni

Shantanu Starick
Immagine della facciata di una casa piccola contemporanea a un piano
Immagine della facciata di una casa piccola contemporanea a un piano
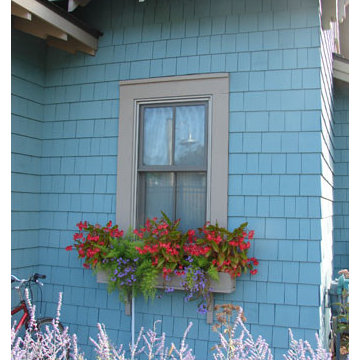
Chesapeake
Foto della facciata di una casa piccola blu classica a un piano con rivestimento in legno
Foto della facciata di una casa piccola blu classica a un piano con rivestimento in legno
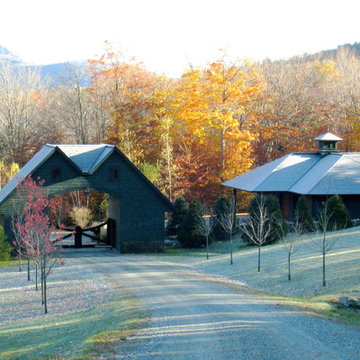
D. Beilman
Foto della villa piccola verde classica a un piano con rivestimento in legno, tetto a padiglione e copertura a scandole
Foto della villa piccola verde classica a un piano con rivestimento in legno, tetto a padiglione e copertura a scandole

Exterior view of home with stucco exterior and metal roof. Clerestory gives the home more street presence.
Esempio della villa piccola grigia contemporanea a un piano con rivestimento in stucco, tetto piano e copertura in metallo o lamiera
Esempio della villa piccola grigia contemporanea a un piano con rivestimento in stucco, tetto piano e copertura in metallo o lamiera
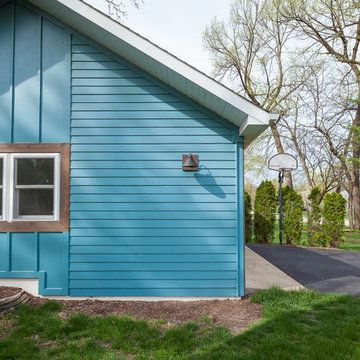
What a transformation with this cute, bungalow in Glen Ellyn! We removed the old aluminum siding and re-sided with a custom color (matching original siding color that was unearthed) LP. Mitered cedar frames each window with a brown stain. For an eclectic twist, we installed multiple colored cedar tongue and groove on the three sides that face the street, which overtime will start to fade and blend more together. New custom yellow garage doors and expansive deck off the back.
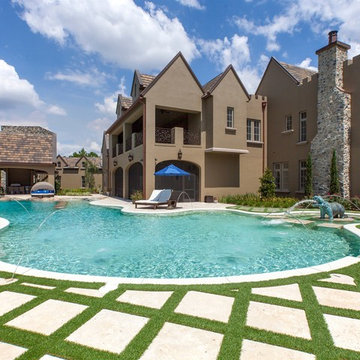
Esempio della facciata di una casa grande classica a un piano con rivestimento in pietra

Idee per la villa grande blu american style a un piano con rivestimento in legno, tetto a capanna e copertura a scandole
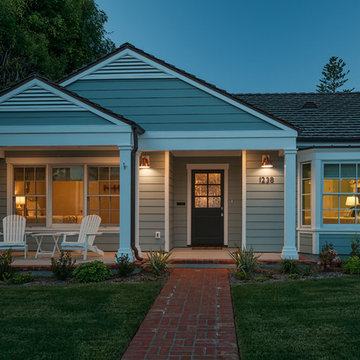
Beach style one-story exterior with wood siding and gable roof in Coronado, Ca.
Patricia Bean Expressive Architectural Photography
Esempio della facciata di una casa blu stile marinaro a un piano di medie dimensioni con rivestimento in legno
Esempio della facciata di una casa blu stile marinaro a un piano di medie dimensioni con rivestimento in legno

Esempio della facciata di una casa verde american style a un piano di medie dimensioni con tetto a capanna e rivestimento in legno
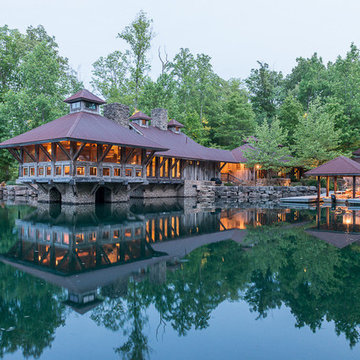
This house was built from the shore out into the lake, used as a weekend home for the family.
Foto della facciata di una casa ampia rustica a un piano con rivestimento in pietra
Foto della facciata di una casa ampia rustica a un piano con rivestimento in pietra
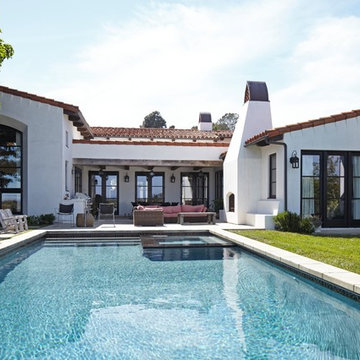
Mediterranean Home designed by Burdge and Associates Architects in Malibu, CA.
Idee per la villa bianca mediterranea a un piano di medie dimensioni con rivestimento in stucco, tetto a capanna e copertura in tegole
Idee per la villa bianca mediterranea a un piano di medie dimensioni con rivestimento in stucco, tetto a capanna e copertura in tegole
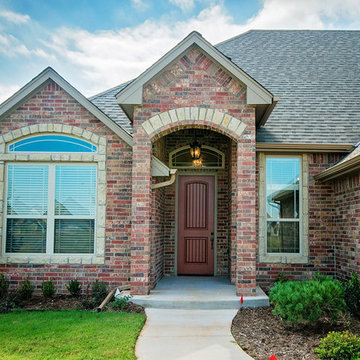
6312 NW 155th St., Edmond, OK | Deer Creek Village
Foto della facciata di una casa grande rossa classica a un piano con rivestimento in mattoni e tetto a capanna
Foto della facciata di una casa grande rossa classica a un piano con rivestimento in mattoni e tetto a capanna
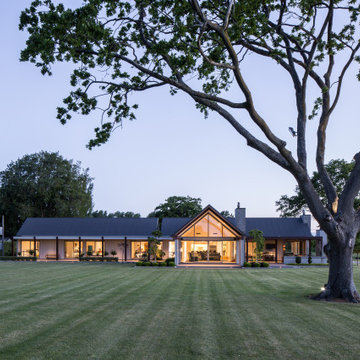
Foto della facciata di una casa a un piano con tetto a capanna e copertura in metallo o lamiera
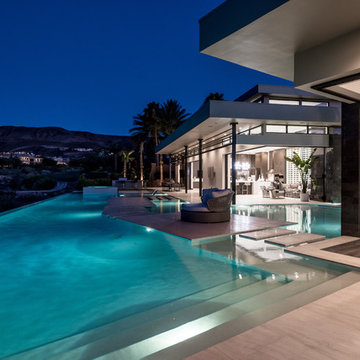
Master bedroom outdoor deck and sitting area off of the pool.
Ispirazione per la villa grande bianca contemporanea a un piano con rivestimento in stucco e tetto piano
Ispirazione per la villa grande bianca contemporanea a un piano con rivestimento in stucco e tetto piano
Facciate di case a un piano turchesi
1