Facciate di case a un piano con tetto rosso
Filtra anche per:
Budget
Ordina per:Popolari oggi
41 - 60 di 341 foto
1 di 3
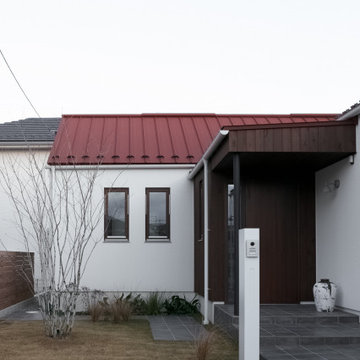
Esempio della villa bianca scandinava a un piano con tetto a capanna, copertura in metallo o lamiera e tetto rosso
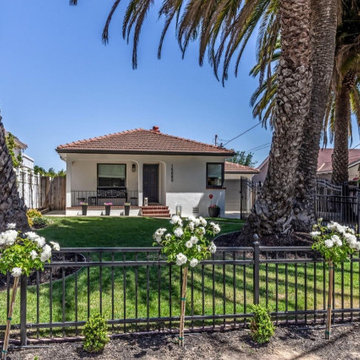
Beautiful Facade with simple details and greenery
Immagine della villa piccola beige classica a un piano con rivestimento in stucco e tetto rosso
Immagine della villa piccola beige classica a un piano con rivestimento in stucco e tetto rosso
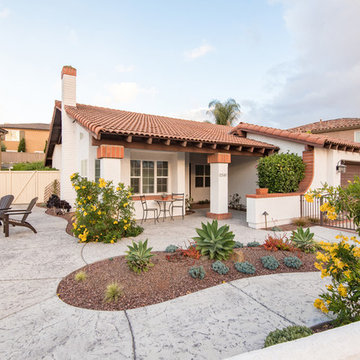
This Rancho Bernardo exterior hardscape was transformed into a contemporary while drought-resistant enclosed front yard with stucco partial walls. The stucco partial walls matching the exterior of the home is paired with an electric firepit and seating area. www.choosechi.com. Photos by Scott Basile, Basile Photography.
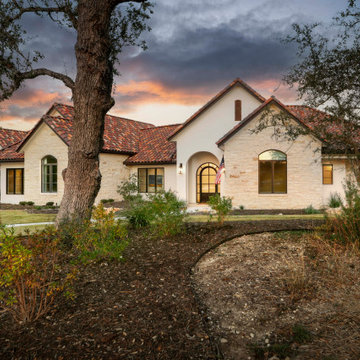
Nestled into a private culdesac in Cordillera Ranch, this classic traditional home struts a timeless elegance that rivals any other surrounding properties.
Designed by Jim Terrian, this residence focuses more on those who live a more relaxed lifestyle with specialty rooms for Arts & Crafts and an in-home exercise studio. Native Texas limestone is tastefully blended with a light hand trowel stucco and is highlighted by a 5 blend concrete tile roof. Wood windows, linear styled fireplaces and specialty wall finishes create warmth throughout the residence. The luxurious Master bath features a shower/tub combination that is the largest wet area that we have ever built. Outdoor you will find an in-ground hot tub on the back lawn providing long range Texas Hill Country views and offers tranquility after a long day of play on the Cordillera Ranch Jack Nicklaus Signature golf course.
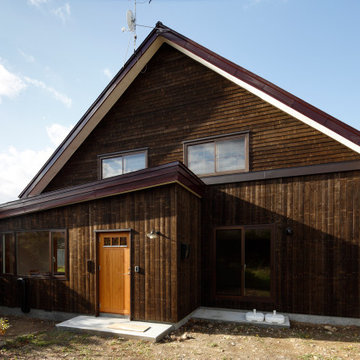
Ispirazione per la villa grande nera country a un piano con rivestimento in legno, tetto a capanna, copertura in metallo o lamiera, tetto rosso e pannelli e listelle di legno
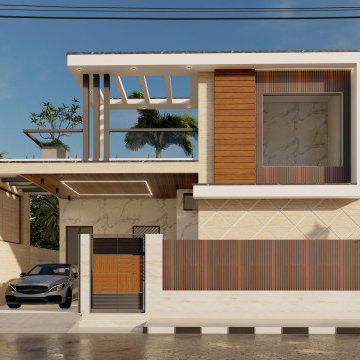
Idee per la villa beige moderna a un piano di medie dimensioni con tetto piano, copertura in tegole e tetto rosso
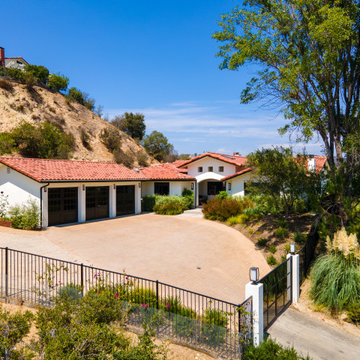
Taking in the panoramic views of this Modern Mediterranean Resort while dipping into its luxurious pool feels like a getaway tucked into the hills of Westlake Village. Although, this home wasn’t always so inviting. It originally had the view to impress guests but no space to entertain them.
One day, the owners ran into a sign that it was time to remodel their home. Quite literally, they were walking around their neighborhood and saw a JRP Design & Remodel sign in someone’s front yard.
They became our clients, and our architects drew up a new floorplan for their home. It included a massive addition to the front and a total reconfiguration to the backyard. These changes would allow us to create an entry, expand the small living room, and design an outdoor living space in the backyard. There was only one thing standing in the way of all of this – a mountain formed out of solid rock. Our team spent extensive time chipping away at it to reconstruct the home’s layout. Like always, the hard work was all worth it in the end for our clients to have their dream home!
Luscious landscaping now surrounds the new addition to the front of the home. Its roof is topped with red clay Spanish tiles, giving it a Mediterranean feel. Walking through the iron door, you’re welcomed by a new entry where you can see all the way through the home to the backyard resort and all its glory, thanks to the living room’s LaCantina bi-fold door.
A transparent fence lining the back of the property allows you to enjoy the hillside view without any obstruction. Within the backyard, a 38-foot long, deep blue modernized pool gravitates you to relaxation. The Baja shelf inside it is a tempting spot to lounge in the water and keep cool, while the chairs nearby provide another option for leaning back and soaking up the sun.
On a hot day or chilly night, guests can gather under the sheltered outdoor living space equipped with ceiling fans and heaters. This space includes a kitchen with Stoneland marble countertops and a 42-inch Hestan barbeque. Next to it, a long dining table awaits a feast. Additional seating is available by the TV and fireplace.
From the various entertainment spots to the open layout and breathtaking views, it’s no wonder why the owners love to call their home a “Modern Mediterranean Resort.”
Photographer: Andrew Orozco
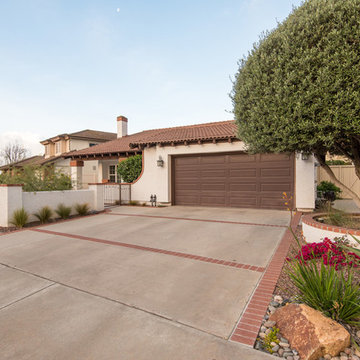
This is an alternate view of the Rancho Bernardo hardscape renovation. The matching stucco partial walls are an extension of this home's exterior while separately the 'courtyard' feel of the hardscape and firepit. www.choosechi.com. Photos by Scott Basile, Basile Photography.
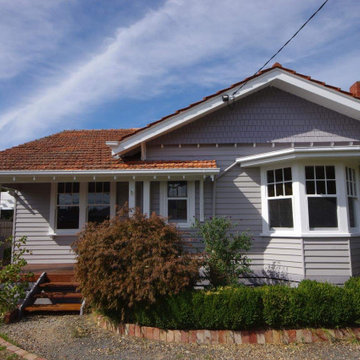
Front facade with a fresh coat of paint, terracotta roof repairs and a new timber entry deck and stairs.
Idee per la villa grigia vittoriana a un piano di medie dimensioni con rivestimento in legno, tetto a capanna, copertura in tegole, tetto rosso e pannelli e listelle di legno
Idee per la villa grigia vittoriana a un piano di medie dimensioni con rivestimento in legno, tetto a capanna, copertura in tegole, tetto rosso e pannelli e listelle di legno
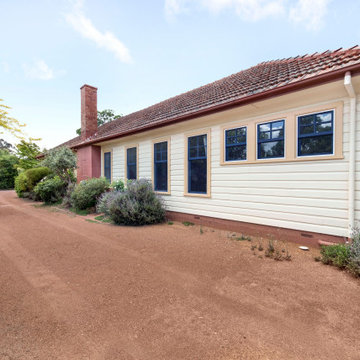
Ispirazione per la villa gialla classica a un piano di medie dimensioni con rivestimento in legno, tetto a padiglione, copertura in tegole, tetto rosso e pannelli sovrapposti
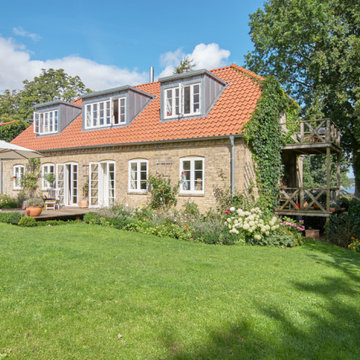
Bauernkate modernisiert mit Holzterrasse am See
Idee per la villa classica a un piano con rivestimento in mattoni, falda a timpano, copertura in tegole e tetto rosso
Idee per la villa classica a un piano con rivestimento in mattoni, falda a timpano, copertura in tegole e tetto rosso
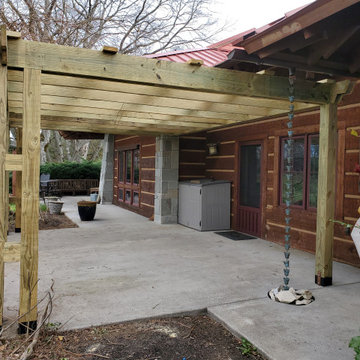
How Beautiful!!
Ispirazione per la villa grande marrone moderna a un piano con rivestimento in legno, tetto a capanna, copertura verde, tetto rosso e pannelli e listelle di legno
Ispirazione per la villa grande marrone moderna a un piano con rivestimento in legno, tetto a capanna, copertura verde, tetto rosso e pannelli e listelle di legno
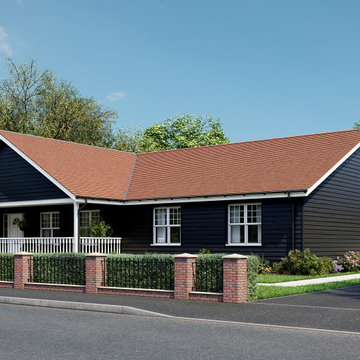
Esempio della villa country a un piano con rivestimento in legno, copertura in tegole, tetto rosso e pannelli e listelle di legno
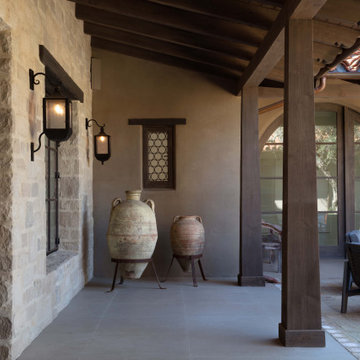
Immagine della villa beige mediterranea a un piano con rivestimento in stucco, tetto a padiglione, copertura in tegole e tetto rosso
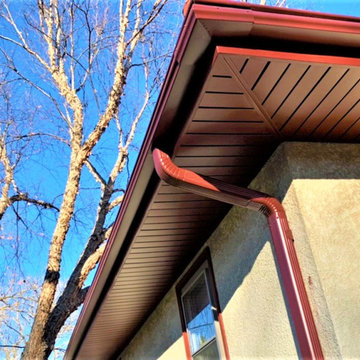
We installed red LeafGuard® Brand Gutters, wrapped the fascia boards, and installed TruVent hidden vent soffit on this 1970's era Twin Cities home.
Here's on the online review Jay left us after the project was completed, "The workers were very professional, the job was done on time and makes my house look great! I highly recommend Lindus Construction."
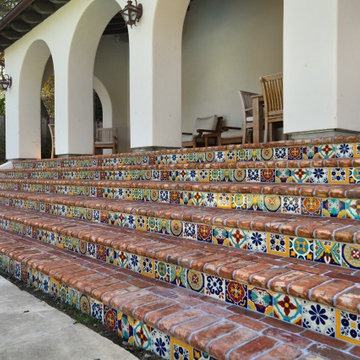
Colorful Mediterranean tile leads to an arcade of white stucco arches accented with wrought iron sconces. The red tile roof also contributes to the Santa Barbara Style.
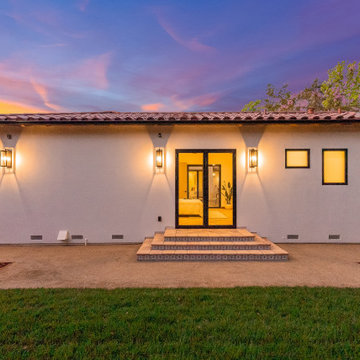
Idee per la villa bianca mediterranea a un piano di medie dimensioni con rivestimento in stucco, tetto a capanna, copertura in tegole e tetto rosso
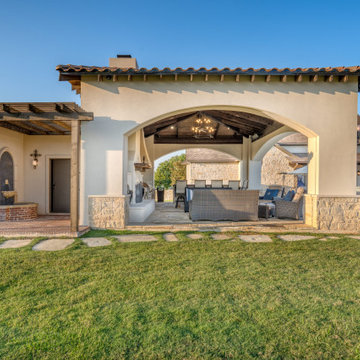
Custom, luxury outdoor kitchen, bath and shower. Complete with fireplace, outdoor pergola covering bathroom and shower and a custom fountain.
Ispirazione per la villa grande beige a un piano con copertura in tegole e tetto rosso
Ispirazione per la villa grande beige a un piano con copertura in tegole e tetto rosso
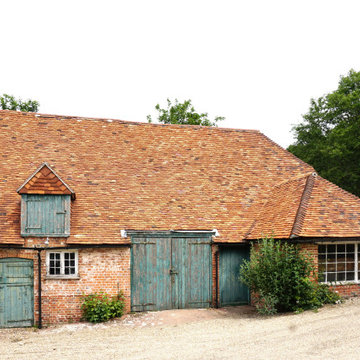
Foto della villa rossa country a un piano con rivestimento in mattoni, tetto a padiglione, copertura a scandole e tetto rosso
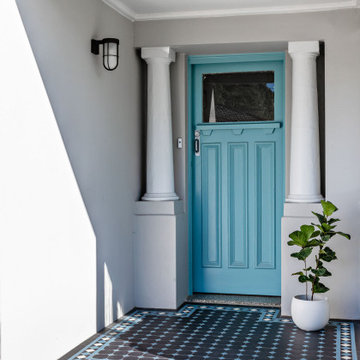
A restored front entry removed the enclosed porch and reinstated a central entry path and tessellated tiles.
Ispirazione per la villa grigia moderna a un piano di medie dimensioni con tetto a padiglione, copertura in tegole, tetto rosso e rivestimento in stucco
Ispirazione per la villa grigia moderna a un piano di medie dimensioni con tetto a padiglione, copertura in tegole, tetto rosso e rivestimento in stucco
Facciate di case a un piano con tetto rosso
3