Facciate di case a un piano con tetto marrone
Filtra anche per:
Budget
Ordina per:Popolari oggi
101 - 120 di 1.664 foto
1 di 3
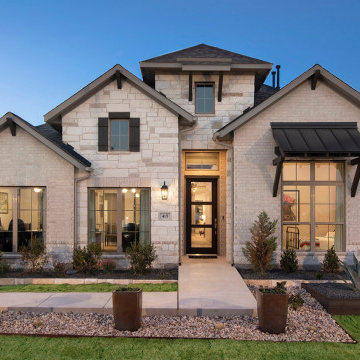
Front exterior of the model home
Idee per la villa beige a un piano con rivestimento in mattoni, copertura a scandole e tetto marrone
Idee per la villa beige a un piano con rivestimento in mattoni, copertura a scandole e tetto marrone
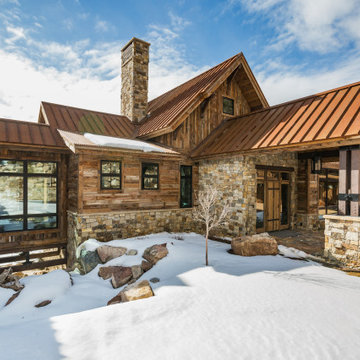
Immagine della villa grande rustica a un piano con rivestimento in legno, copertura mista, tetto marrone e pannelli e listelle di legno
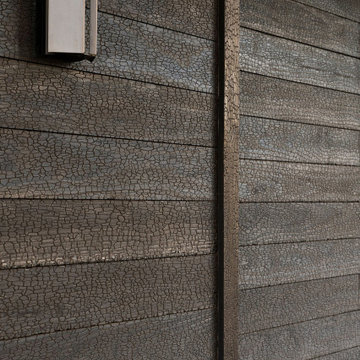
Garage Barn - Shou-Sugi-Ban siding
--
Location: Santa Ynez, CA // Type: Remodel & New Construction // Architect: Salt Architect // Designer: Rita Chan Interiors // Lanscape: Bosky // #RanchoRefugioSY
---
Featured in Sunset, Domino, Remodelista, Modern Luxury Interiors
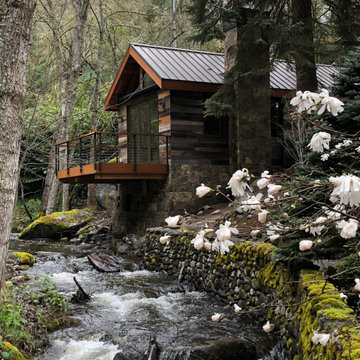
Immagine della villa piccola marrone american style a un piano con rivestimento in legno, copertura in metallo o lamiera e tetto marrone
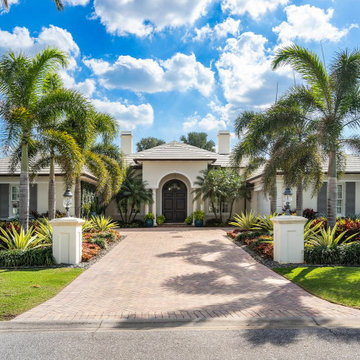
Esempio della villa grande beige classica a un piano con rivestimento in cemento, tetto a padiglione, copertura a scandole e tetto marrone

The rear elevation of a 6m deep rear extension which was completed under Prior Approval.
Immagine della facciata di una casa bifamiliare grande multicolore moderna a un piano con rivestimento in mattoni, tetto a capanna, copertura in tegole e tetto marrone
Immagine della facciata di una casa bifamiliare grande multicolore moderna a un piano con rivestimento in mattoni, tetto a capanna, copertura in tegole e tetto marrone
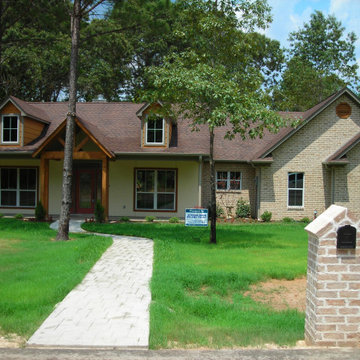
Front
Foto della villa beige country a un piano di medie dimensioni con rivestimento in stucco, tetto a capanna, copertura a scandole e tetto marrone
Foto della villa beige country a un piano di medie dimensioni con rivestimento in stucco, tetto a capanna, copertura a scandole e tetto marrone
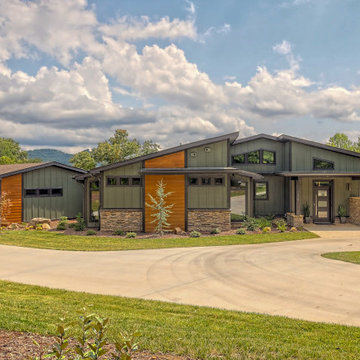
mid-century design with organic feel for the lake and surrounding mountains
Esempio della villa grande verde moderna a un piano con rivestimenti misti, copertura a scandole e tetto marrone
Esempio della villa grande verde moderna a un piano con rivestimenti misti, copertura a scandole e tetto marrone
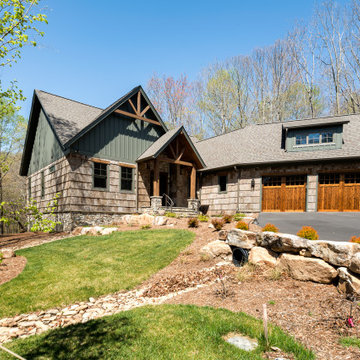
Foto della villa verde classica a un piano di medie dimensioni con tetto a capanna, copertura a scandole, tetto marrone e pannelli e listelle di legno
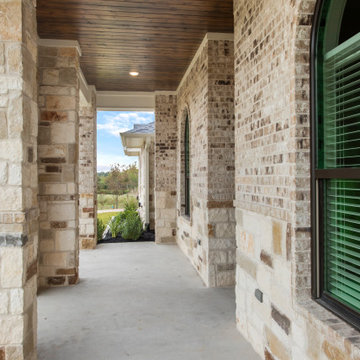
Idee per la villa grande beige classica a un piano con rivestimento in mattoni, copertura a scandole, tetto marrone e pannelli e listelle di legno
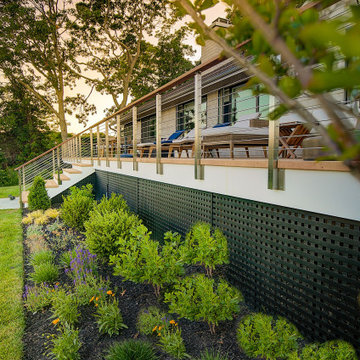
This charming ranch on the north fork of Long Island received a long overdo update. All the windows were replaced with more modern looking black framed Andersen casement windows. The front entry door and garage door compliment each other with the a column of horizontal windows. The Maibec siding really makes this house stand out while complimenting the natural surrounding. Finished with black gutters and leaders that compliment that offer function without taking away from the clean look of the new makeover. The front entry was given a streamlined entry with Timbertech decking and Viewrail railing. The rear deck, also Timbertech and Viewrail, include black lattice that finishes the rear deck with out detracting from the clean lines of this deck that spans the back of the house. The Viewrail provides the safety barrier needed without interfering with the amazing view of the water.
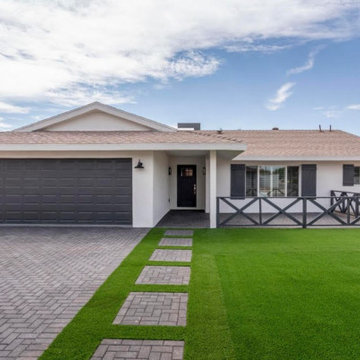
Ispirazione per la villa bianca country a un piano di medie dimensioni con rivestimento in stucco e tetto marrone
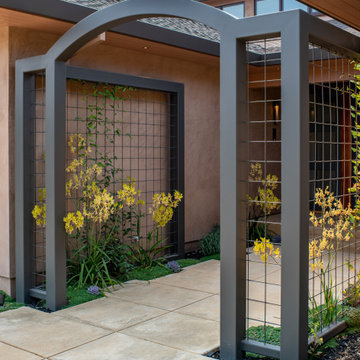
This home in Napa off Silverado was rebuilt after burning down in the 2017 fires. Architect David Rulon, a former associate of Howard Backen, known for this Napa Valley industrial modern farmhouse style. Composed in mostly a neutral palette, the bones of this house are bathed in diffused natural light pouring in through the clerestory windows. Beautiful textures and the layering of pattern with a mix of materials add drama to a neutral backdrop. The homeowners are pleased with their open floor plan and fluid seating areas, which allow them to entertain large gatherings. The result is an engaging space, a personal sanctuary and a true reflection of it's owners' unique aesthetic.
Inspirational features are metal fireplace surround and book cases as well as Beverage Bar shelving done by Wyatt Studio, painted inset style cabinets by Gamma, moroccan CLE tile backsplash and quartzite countertops.
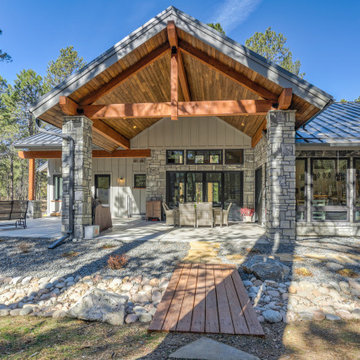
Foto della villa grande beige country a un piano con rivestimento in pietra, copertura in metallo o lamiera e tetto marrone
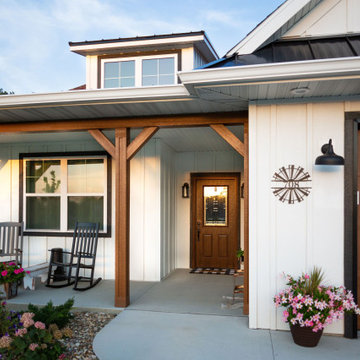
Board and batten farmhouse style siding in LP Smartside with Brown painted LP Smartside trim accenting a covered sitting porch.
Immagine della villa bianca country a un piano di medie dimensioni con rivestimenti misti, tetto a capanna, copertura a scandole, tetto marrone e pannelli e listelle di legno
Immagine della villa bianca country a un piano di medie dimensioni con rivestimenti misti, tetto a capanna, copertura a scandole, tetto marrone e pannelli e listelle di legno
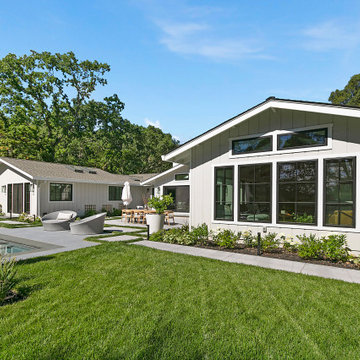
When it came to building the two additions onto the back of this home, it required extra roof space. As such, it was important to design the shape and slope of the roof to match the existing structure. Aesthetically, it was also important to complement the home’s exterior design. Because the roof shape in the back was varied—combining a dutch gabled, gabled, and hip roof—it was important to create a cohesive design. Gayler designed and built a new sloped roof that was both practical and aesthetic.
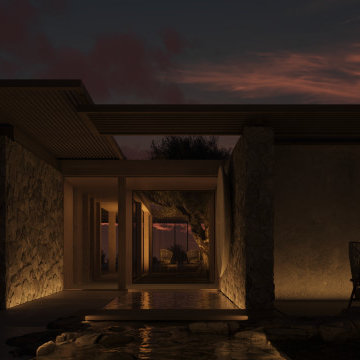
As dusk settles, this architectural marvel whispers the language of minimalist elegance, where the warmth of ambient lighting contrasts the dusky sky. The clean lines of the structure are a testament to modern design, while the use of natural materials grounds the home in the serene beauty of its surroundings. The seamless indoor-outdoor transition invites the tranquility of the evening into every living space.
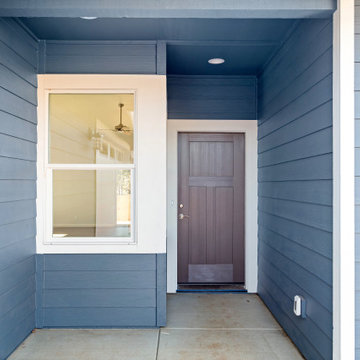
Foto della villa blu classica a un piano di medie dimensioni con rivestimento in legno, tetto a capanna, copertura a scandole, tetto marrone e pannelli sovrapposti

A new 800 square foot cabin on existing cabin footprint on cliff above Deception Pass Washington
Foto della micro casa piccola blu stile marinaro a un piano con rivestimento in legno, falda a timpano, copertura in metallo o lamiera e tetto marrone
Foto della micro casa piccola blu stile marinaro a un piano con rivestimento in legno, falda a timpano, copertura in metallo o lamiera e tetto marrone

Idee per la micro casa piccola marrone rustica a un piano con rivestimento in legno, tetto a capanna, copertura a scandole, tetto marrone e pannelli sovrapposti
Facciate di case a un piano con tetto marrone
6