Facciate di case a un piano con tetto blu
Filtra anche per:
Budget
Ordina per:Popolari oggi
61 - 80 di 99 foto
1 di 3
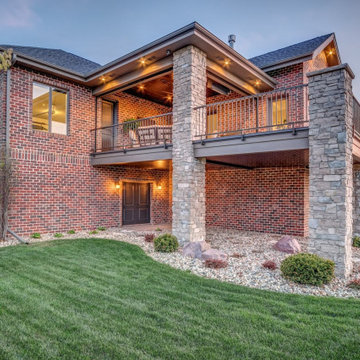
Immagine della villa ampia multicolore classica a un piano con rivestimento in pietra, tetto a capanna, copertura a scandole, tetto blu e pannelli e listelle di legno
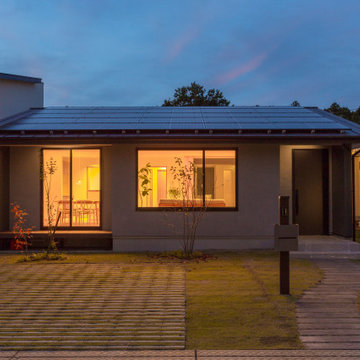
Ispirazione per la facciata di una casa grigia scandinava a un piano di medie dimensioni con copertura in metallo o lamiera e tetto blu
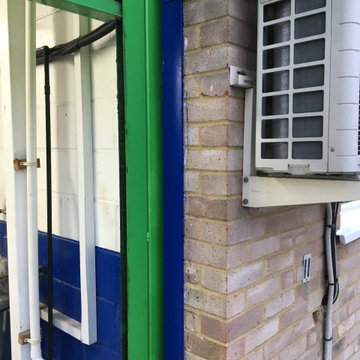
Industrial painting Exterior spray painting. In here we left many smiling faces.
Here you can see an image gallery of the project and us at work.
Foto della villa grande blu industriale a un piano con rivestimento in metallo, copertura in metallo o lamiera e tetto blu
Foto della villa grande blu industriale a un piano con rivestimento in metallo, copertura in metallo o lamiera e tetto blu
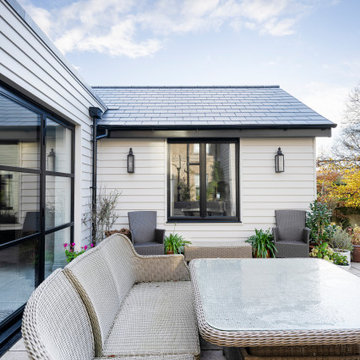
This is a remodel of a 1970s built extension in a Conservation Area in Bath. Some small but significant changes have transformed this family home into a space to be desired.
Constructed by Missiato Design and Build, flooring by Mandarin Stone Official and worktops by Granite Supreme.
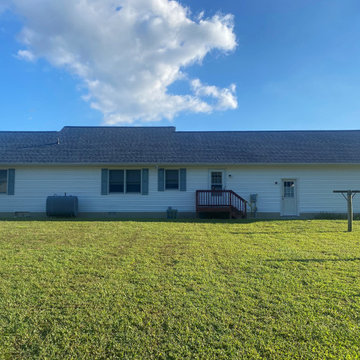
Foto della villa american style a un piano di medie dimensioni con copertura a scandole e tetto blu
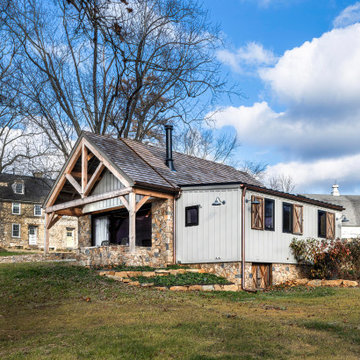
Renovation of an old barn into a personal office space.
This project, located on a 37-acre family farm in Pennsylvania, arose from the need for a personal workspace away from the hustle and bustle of the main house. An old barn used for gardening storage provided the ideal opportunity to convert it into a personal workspace.
The small 1250 s.f. building consists of a main work and meeting area as well as the addition of a kitchen and a bathroom with sauna. The architects decided to preserve and restore the original stone construction and highlight it both inside and out in order to gain approval from the local authorities under a strict code for the reuse of historic structures. The poor state of preservation of the original timber structure presented the design team with the opportunity to reconstruct the roof using three large timber frames, produced by craftsmen from the Amish community. Following local craft techniques, the truss joints were achieved using wood dowels without adhesives and the stone walls were laid without the use of apparent mortar.
The new roof, covered with cedar shingles, projects beyond the original footprint of the building to create two porches. One frames the main entrance and the other protects a generous outdoor living space on the south side. New wood trusses are left exposed and emphasized with indirect lighting design. The walls of the short facades were opened up to create large windows and bring the expansive views of the forest and neighboring creek into the space.
The palette of interior finishes is simple and forceful, limited to the use of wood, stone and glass. The furniture design, including the suspended fireplace, integrates with the architecture and complements it through the judicious use of natural fibers and textiles.
The result is a contemporary and timeless architectural work that will coexist harmoniously with the traditional buildings in its surroundings, protected in perpetuity for their historical heritage value.
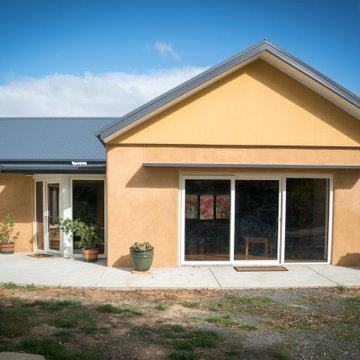
Our design solution was to literally straddle the old building with an almost entirely new shell of Strawbale, hence the name Russian Doll House. A house inside a house. Keeping the existing frame, the ceiling lining and much of the internal partitions, new strawbale external walls were placed out to the verandah line and a steeper pitched truss roof was supported over the existing post and beam structure. A couple of perpendicular gable roof forms created some additional floor area and also taller ceilings.
The house is designed with Passive house principles in mind. It requires very little heating over Winter and stays naturally cool in Summer.
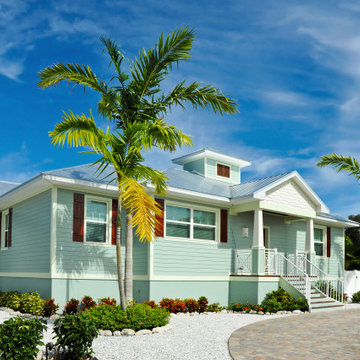
Escape to your dream beach house retreat with our exclusive collection! Our large beach houses, designed in classic coastal styles, provide the perfect blend of comfort and style for your seaside getaway. Immerse yourself in the ultimate beachfront experience, waking up to the soothing sounds of waves and enjoying panoramic views of the coast.
Discover the charm of our thoughtfully crafted exteriors, featuring inviting entryways and well-manicured front yards. Our beach houses are not just structures; they are your ticket to a lifestyle where every day feels like a vacation.
Inside, the sea-green beach houses exude coastal vibes with carefully chosen outdoor elements. From outdoor paving floors and stylish metal railings to panelling walls that add character, every detail is designed to create a relaxed and inviting atmosphere. Picture yourself lounging in your private oasis, surrounded by palm trees and outdoor plants, and basking in the beauty of a sea-green paradise.
The stone paving and strategically placed glass windows seamlessly connect indoor and outdoor living, allowing you to enjoy the natural beauty of the surroundings from the comfort of your home. Our beach houses are more than just residences; they are a celebration of coastal living at its finest.
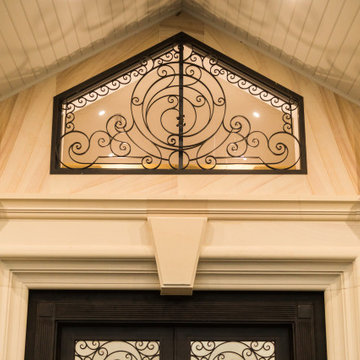
Foto della villa ampia multicolore classica a un piano con rivestimento in pietra, tetto a padiglione, copertura in metallo o lamiera e tetto blu

The indoor and outdoor kitchen is connected by sliding doors that stack back for easy access to both spaces. This angle shows how headers and rails in the exterior’s frame manage the motorized screens. When the glass doors are open and the screens are down, the indoor/outdoor division is eliminated and the options for cooking, lounging and dining expand. Additionally, this angle shows a close up of the stepping stones that serve as a bridge over the shallow lounge area of the pool.
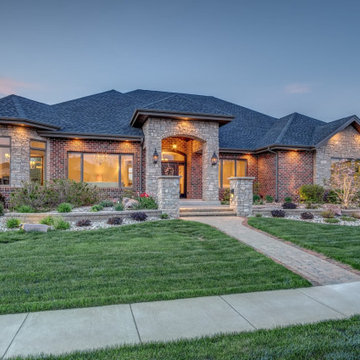
Immagine della villa ampia multicolore classica a un piano con rivestimento in pietra, tetto a capanna, copertura a scandole, tetto blu e pannelli e listelle di legno
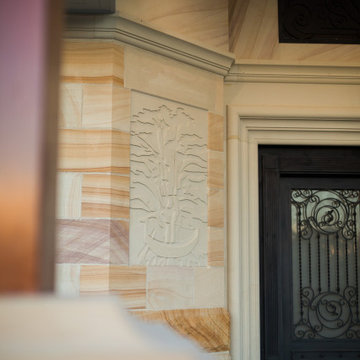
Ispirazione per la villa ampia multicolore classica a un piano con rivestimento in pietra, tetto a padiglione, copertura in metallo o lamiera e tetto blu
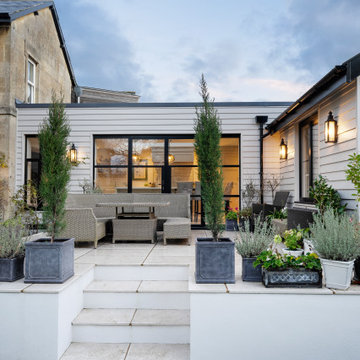
This is a remodel of a 1970s built extension in a Conservation Area in Bath. Some small but significant changes have transformed this family home into a space to be desired.
Constructed by Missiato Design and Build, flooring by Mandarin Stone Official and worktops by Granite Supreme.
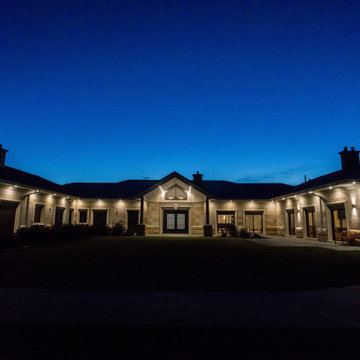
Immagine della villa ampia multicolore classica a un piano con rivestimento in pietra, tetto a padiglione, copertura in metallo o lamiera e tetto blu
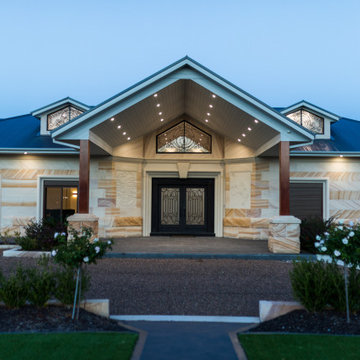
Immagine della villa ampia multicolore classica a un piano con rivestimento in pietra, tetto a padiglione, copertura in metallo o lamiera e tetto blu
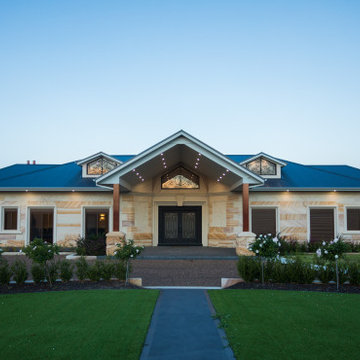
Esempio della villa ampia multicolore classica a un piano con rivestimento in pietra, tetto a padiglione, copertura in metallo o lamiera e tetto blu
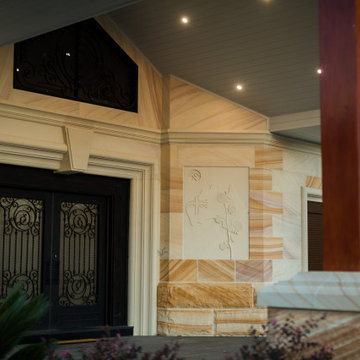
Esempio della villa ampia multicolore classica a un piano con rivestimento in pietra, tetto a padiglione, copertura in metallo o lamiera e tetto blu
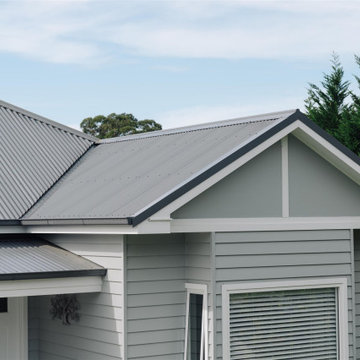
Idee per la villa grigia a un piano con rivestimento in legno, copertura in metallo o lamiera e tetto blu
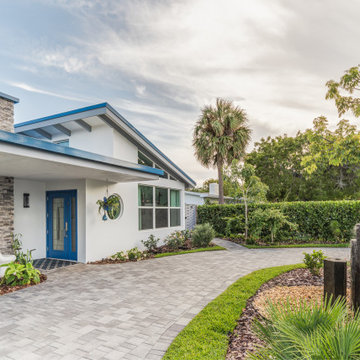
Architect: REINES & STRAZ
Contractor: Maracore Builders
Interior Designer: Feldman Design Studio
Immagine della facciata di una casa bianca moderna a un piano con rivestimento in stucco, copertura in metallo o lamiera e tetto blu
Immagine della facciata di una casa bianca moderna a un piano con rivestimento in stucco, copertura in metallo o lamiera e tetto blu
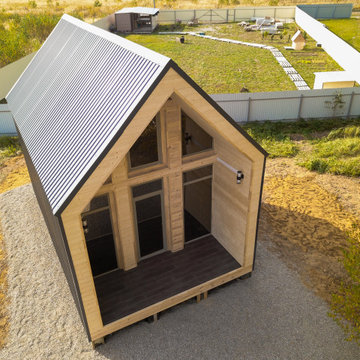
Полидом «Малыш», площадью 36 м2. Мы на заводе изготовляем блоки из полистеролбетона (об этом уникальном строительном материале вы можете найти массу информации у нас в группе), привозим на Ваш участок, и несколько наших строителей за три-четыре недели собирают полностью готовый дом под внутреннюю отделку.
Также, естественно, существует опция “под ключ”, включающая в себя внутреннюю отделку, инженерию, освещение, сантехнические приборы, кухню, мебель.
Чуть не забыл, «Малыш» будет оснащён огромным панорамным окном.
Кроме того, мы предлагаем различные виды отделки, такие как:
- Чистый бетон без облицовки. Подготовка лицевых поверхностей и покрытие специальным лаком по бетону происходит на производстве. Остаётся только маскировка сборочных швов после монтажа.
- Металл. Отделка с помощью фальцевав панелей, фальцевой кровли, профлистом, а также любыми другими видами кровельных материалов.
- Штукатурка. Возможна отделка любой фасадной штукатуркой.
- Плитка. Возможна отделка любыми видами фасадной плитки.
Снаружи дом кажется совсем небольшим, но это не так. «Малыш» довольно просторен и высок (от земли до крыши практически пять метров).
Деревянная лестница ведёт на антресоль. Там вы можете устроить уютное спальное место или даже небольшой кабинет.
Facciate di case a un piano con tetto blu
4