Facciate di case a un piano con tetto a padiglione
Filtra anche per:
Budget
Ordina per:Popolari oggi
61 - 80 di 12.287 foto
1 di 3
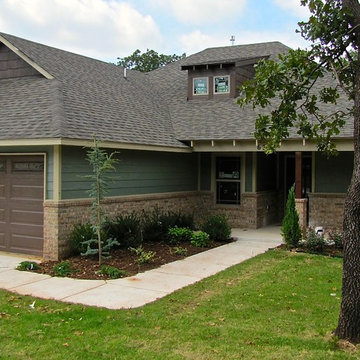
Do you love the charm of bungalows but want the openness of modern, clean design with spacious, functional living?
• Open, light-filled & energy efficient design (1,908 SF)
• Finely-appointed Master Suite features:
• Tub, separate shower & double vanity • Spacious walk-in closet with access to
laundry room
• Tray ceiling in bedroom*
• Covered front porch and large back patio
• Kitchen features pantry and huge breakfast bar, other options include:
• sliding barn door*
• granite*
• stainless steel appliances*
• Separate Dining Room
• Lovely study/studio off entrance
• Vaulted ceiling in front guest bedroom
• 3 Car Garage
Enjoy quiet sunrises from the front porch or entertain on the large back patio. The study off the foyer is perfect for home office or studio.
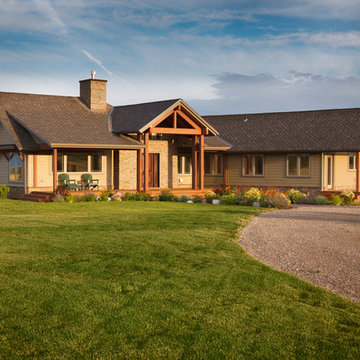
David J Swift
Foto della villa beige american style a un piano di medie dimensioni con rivestimento con lastre in cemento, tetto a padiglione e copertura a scandole
Foto della villa beige american style a un piano di medie dimensioni con rivestimento con lastre in cemento, tetto a padiglione e copertura a scandole
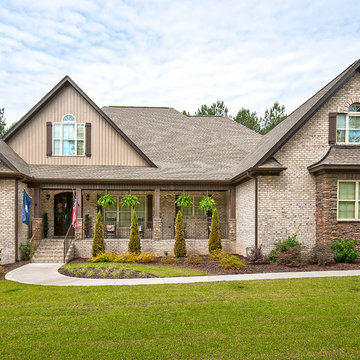
For families that want a large square-footage with the convenience of one floor, this home encompasses all that is luxury one-story living. The massive utility area provides room for more than just washing clothes, while the screen porch with cathedral ceiling adds nice architectural detail. Growing families can transform the 498 sq. ft. bonus room into additional living room space or a playroom for the kids.
The master suite was designed to pamper. Featuring a rear porch, the master bedroom includes an easy way to access Mother Nature. From the cathedral ceiling, his-and-her walk-in closets and spacious master bath, the suite promotes indulgence. The home offers a total of 4 bedrooms and 4.5 baths, to meet the needs of family and overnight guests.
The open kitchen, breakfast and morning rooms become one giant open space. Cathedral ceilings and built-in shelves provide custom details in the morning room, while a fireplace and built-in cabinets accent the great room
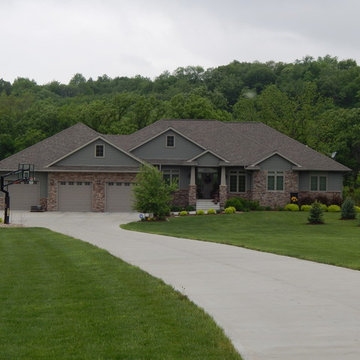
Ispirazione per la villa grande grigia american style a un piano con rivestimenti misti, tetto a padiglione e copertura a scandole
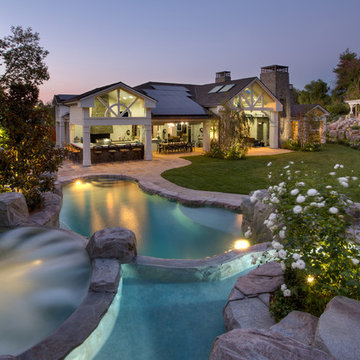
Please visit my website directly by copying and pasting this link directly into your browser: http://www.berensinteriors.com/ to learn more about this project and how we may work together!
A grandiose swimming pool with a miraculous view of the main house. Robert Naik Photography.
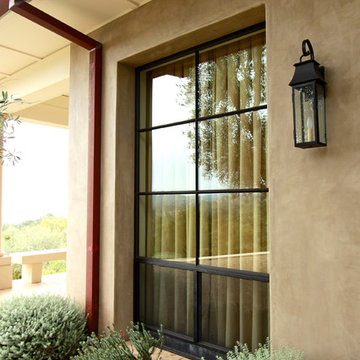
Stephanie Manson-Hing Photography
Esempio della facciata di una casa grande mediterranea a un piano con rivestimento in stucco e tetto a padiglione
Esempio della facciata di una casa grande mediterranea a un piano con rivestimento in stucco e tetto a padiglione
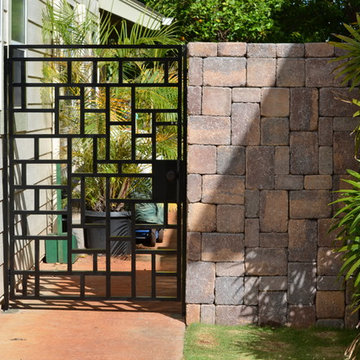
Made By,
Clarence Sagisi
Idee per la facciata di una casa beige contemporanea a un piano di medie dimensioni con rivestimento in stucco e tetto a padiglione
Idee per la facciata di una casa beige contemporanea a un piano di medie dimensioni con rivestimento in stucco e tetto a padiglione
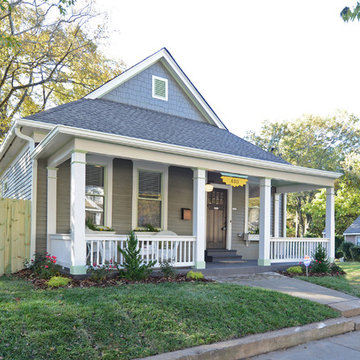
Remodeled exterior of former derelict property in the Grant Park Historic District of Atlanta, GA
Immagine della villa piccola grigia classica a un piano con rivestimento in legno, tetto a padiglione e copertura a scandole
Immagine della villa piccola grigia classica a un piano con rivestimento in legno, tetto a padiglione e copertura a scandole
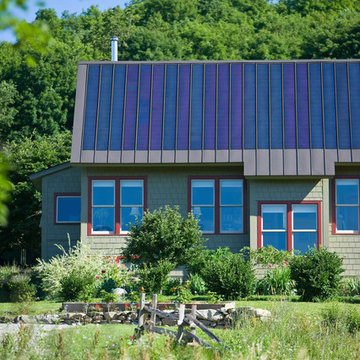
To view other green projects by TruexCullins Architecture + Interior Design visit www.truexcullins.com
Photographer: Jim Westphalen
Ispirazione per la facciata di una casa verde rustica a un piano di medie dimensioni con rivestimento in legno, tetto a padiglione, copertura in metallo o lamiera e tetto blu
Ispirazione per la facciata di una casa verde rustica a un piano di medie dimensioni con rivestimento in legno, tetto a padiglione, copertura in metallo o lamiera e tetto blu

The transformation of this ranch-style home in Carlsbad, CA, exemplifies a perfect blend of preserving the charm of its 1940s origins while infusing modern elements to create a unique and inviting space. By incorporating the clients' love for pottery and natural woods, the redesign pays homage to these preferences while enhancing the overall aesthetic appeal and functionality of the home. From building new decks and railings, surf showers, a reface of the home, custom light up address signs from GR Designs Line, and more custom elements to make this charming home pop.
The redesign carefully retains the distinctive characteristics of the 1940s style, such as architectural elements, layout, and overall ambiance. This preservation ensures that the home maintains its historical charm and authenticity while undergoing a modern transformation. To infuse a contemporary flair into the design, modern elements are strategically introduced. These modern twists add freshness and relevance to the space while complementing the existing architectural features. This balanced approach creates a harmonious blend of old and new, offering a timeless appeal.
The design concept revolves around the clients' passion for pottery and natural woods. These elements serve as focal points throughout the home, lending a sense of warmth, texture, and earthiness to the interior spaces. By integrating pottery-inspired accents and showcasing the beauty of natural wood grains, the design celebrates the clients' interests and preferences. A key highlight of the redesign is the use of custom-made tile from Japan, reminiscent of beautifully glazed pottery. This bespoke tile adds a touch of artistry and craftsmanship to the home, elevating its visual appeal and creating a unique focal point. Additionally, fabrics that evoke the elements of the ocean further enhance the connection with the surrounding natural environment, fostering a serene and tranquil atmosphere indoors.
The overall design concept aims to evoke a warm, lived-in feeling, inviting occupants and guests to relax and unwind. By incorporating elements that resonate with the clients' personal tastes and preferences, the home becomes more than just a living space—it becomes a reflection of their lifestyle, interests, and identity.
In summary, the redesign of this ranch-style home in Carlsbad, CA, successfully merges the charm of its 1940s origins with modern elements, creating a space that is both timeless and distinctive. Through careful attention to detail, thoughtful selection of materials, rebuilding of elements outside to add character, and a focus on personalization, the home embodies a warm, inviting atmosphere that celebrates the clients' passions and enhances their everyday living experience.
This project is on the same property as the Carlsbad Cottage and is a great journey of new and old.
Redesign of the kitchen, bedrooms, and common spaces, custom-made tile, appliances from GE Monogram Cafe, bedroom window treatments custom from GR Designs Line, Lighting and Custom Address Signs from GR Designs Line, Custom Surf Shower, and more.
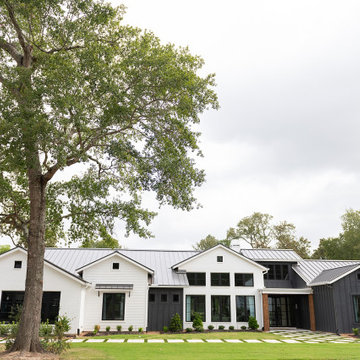
Idee per la villa grande country a un piano con rivestimenti misti, tetto a padiglione, copertura in metallo o lamiera, tetto nero e pannelli e listelle di legno

This roof that we replaced in Longmont turned out really sharp. It is a CertainTeed Northgate Class IV asphalt shingle roof in the color Heather Blend. the roof is what is called a hip roof meaning that it does not have a lot of ridge lines. Because of that we could not install ridge vent - our preferred method of attic ventilation. Due to that we added a lot of slant back vents to increase the attic ventilation.

Immagine della villa bianca scandinava a un piano di medie dimensioni con rivestimento in mattoni, tetto a padiglione, copertura a scandole e tetto grigio

This beautifully renovated ranch home staged by BA Staging & Interiors is located in Stamford, Connecticut, and includes 4 beds, over 4 and a half baths, and is 5,500 square feet.
The staging was designed for contemporary luxury and to emphasize the sophisticated finishes throughout the home.
This open concept dining and living room provides plenty of space to relax as a family or entertain.
No detail was spared in this home’s construction. Beautiful landscaping provides privacy and completes this luxury experience.

Idee per la villa bianca moderna a un piano di medie dimensioni con rivestimento in stucco, tetto a padiglione e copertura a scandole

Immagine della villa bianca country a un piano di medie dimensioni con rivestimento con lastre in cemento, tetto a padiglione e copertura a scandole

Modern farmhouse describes this open concept, light and airy ranch home with modern and rustic touches. Precisely positioned on a large lot the owners enjoy gorgeous sunrises from the back left corner of the property with no direct sunlight entering the 14’x7’ window in the front of the home. After living in a dark home for many years, large windows were definitely on their wish list. Three generous sliding glass doors encompass the kitchen, living and great room overlooking the adjacent horse farm and backyard pond. A rustic hickory mantle from an old Ohio barn graces the fireplace with grey stone and a limestone hearth. Rustic brick with scraped mortar adds an unpolished feel to a beautiful built-in buffet.
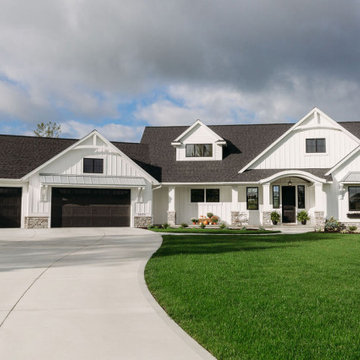
Immagine della villa grande bianca country a un piano con copertura mista, rivestimento in legno e tetto a padiglione
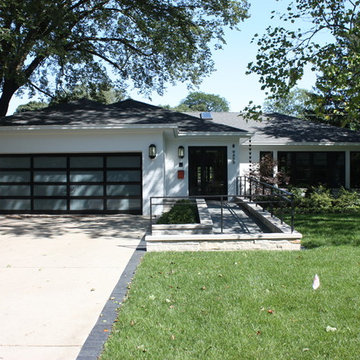
The exterior was completely transformed from a boring brick ranch to a modern black and white gem!
Immagine della villa bianca moderna a un piano di medie dimensioni con rivestimento in mattoni, tetto a padiglione e copertura a scandole
Immagine della villa bianca moderna a un piano di medie dimensioni con rivestimento in mattoni, tetto a padiglione e copertura a scandole
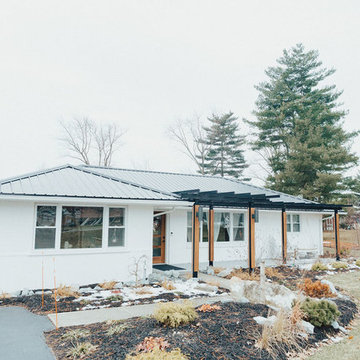
black modern pergola with zuri wood composite
Esempio della villa bianca moderna a un piano di medie dimensioni con rivestimento in mattoni, tetto a padiglione e copertura in metallo o lamiera
Esempio della villa bianca moderna a un piano di medie dimensioni con rivestimento in mattoni, tetto a padiglione e copertura in metallo o lamiera
Facciate di case a un piano con tetto a padiglione
4