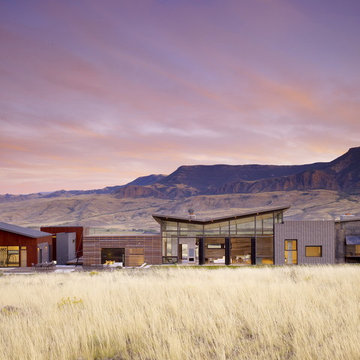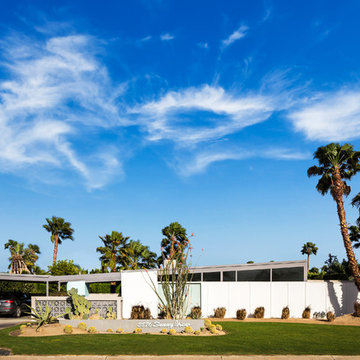Facciate di case a un piano con tetto a farfalla
Filtra anche per:
Budget
Ordina per:Popolari oggi
41 - 60 di 228 foto
1 di 3
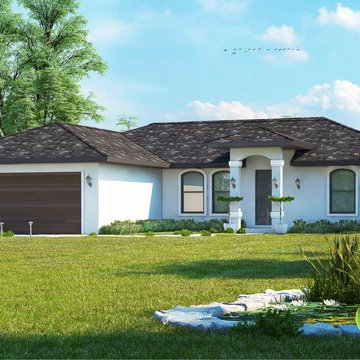
A Modern Exterior House with Simple landscape in garden area, beauty of this house is small pond on right side with seating bench on side and background trees.
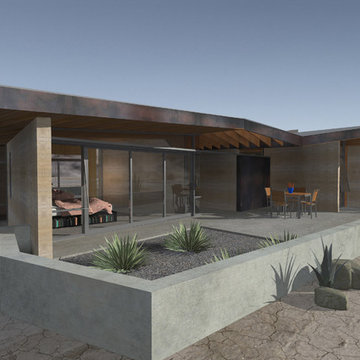
Winter Bedroom - December 9am
To better control the light and heat impact during the different seasons, and what would be ideal in each, we've created a "Winter" and "Summer" bedroom. The winter bedroom, as shown in this view, opens up to the south to encourage sunlight to pour into the space when a little extra warmth is needed.
Design Team: Tracy Stone, MacKenzie King
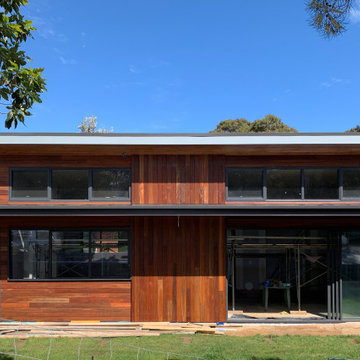
The facade comprises of vertical and horizontal clad spotted gum timber. This is contrasted by the black aluminium window and door frames and PFC veranda.
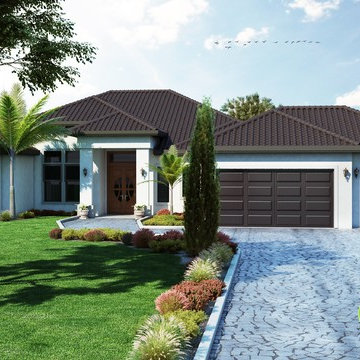
A Modern Exterior House with Simple landscape in garden area, beauty of this house is small pond on right side with seating bench on side and background trees.
Yantram Animation Studio - www.yantramstudio.com
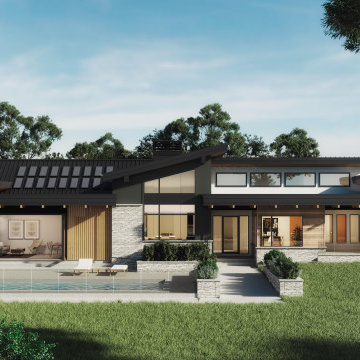
Immagine della villa grande bianca moderna a un piano con rivestimenti misti, tetto a farfalla, copertura in metallo o lamiera, tetto nero e pannelli sovrapposti
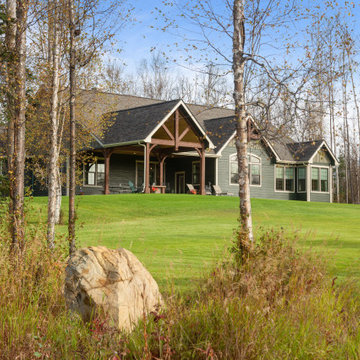
Esempio della villa verde american style a un piano di medie dimensioni con rivestimento con lastre in cemento, tetto a farfalla, copertura a scandole, tetto grigio e pannelli e listelle di legno
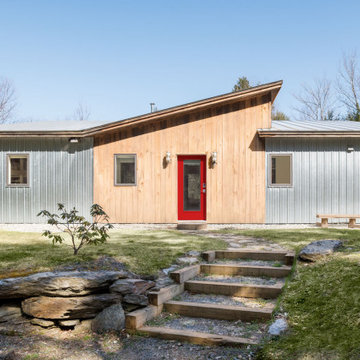
This home in the Mad River Valley measures just a tad over 1,000 SF and was inspired by the book The Not So Big House by Sarah Suskana. Some notable features are the dyed and polished concrete floors, bunk room that sleeps six, and an open floor plan with vaulted ceilings in the living space.
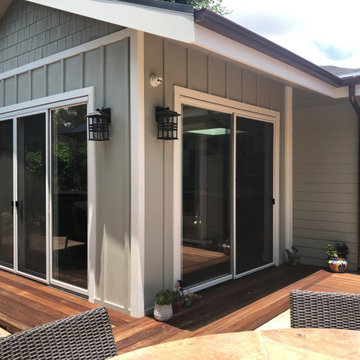
Craftsman style, wood siding, shingles, copper gutters. ipe wood deck, paint- wells gray DE6242.
Foto della villa grande verde american style a un piano con rivestimenti misti, tetto a farfalla e copertura in tegole
Foto della villa grande verde american style a un piano con rivestimenti misti, tetto a farfalla e copertura in tegole
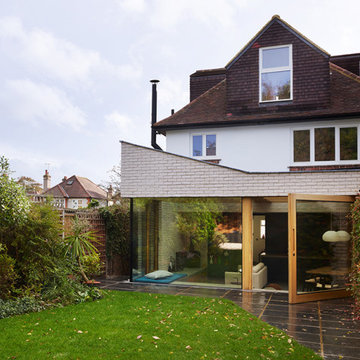
Foto della villa scandinava a un piano di medie dimensioni con rivestimento in mattoni, tetto a farfalla e copertura mista
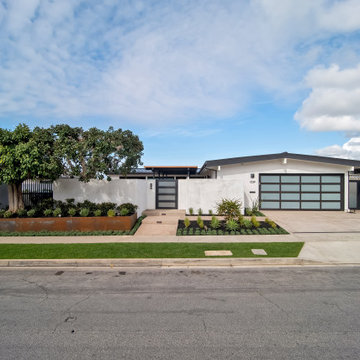
Esempio della villa grande bianca contemporanea a un piano con rivestimento in stucco, tetto a farfalla e copertura in metallo o lamiera
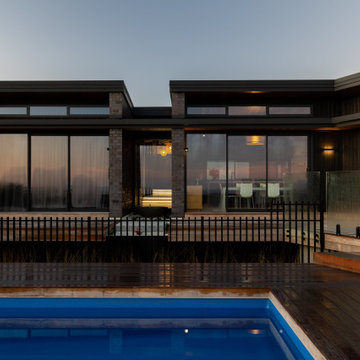
This stunning single level home is cleverly planned to accommodate the owners love of Japanese style gardens, with all rooms enjoying a view across the courtyard gardens or to the magnificent views to the north.
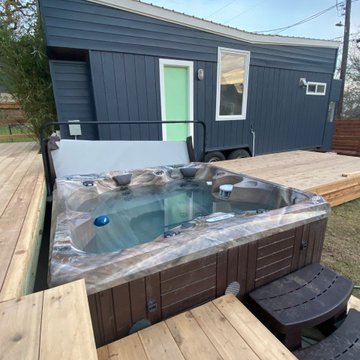
Interior and Exterior Renovations to existing HGTV featured Tiny Home. We modified the exterior paint color theme and painted the interior of the tiny home to give it a fresh look. The interior of the tiny home has been decorated and furnished for use as an AirBnb space. Outdoor features a new custom built deck and hot tub space.
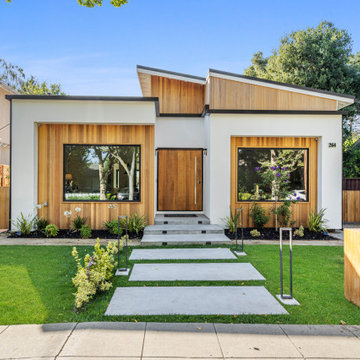
Moments away from downtown California Ave, dining, and Caltrain access, a new beginning awaits in this newly constructed modern masterpiece in Evergreen Park. This dream residence with 4 bedrooms and 3 bathrooms features a variety of amenities within its breathtaking interior. Upon entry through its spectacular oversized 8ft wide pivot door is a visually stunning and emotionally soothing sanctuary of simplicity in an expansive and wide-open floor plan. A single level home with wide french white oak floors flooded in natural light that seamlessly unifies every room. A breathtaking fireplace design that stuns from every angle defined with Porcelanosa imported tile that spans the entire 18ft high wall on both sides. Soaring ceiling heights of 18 ft that allow ample room to breathe, and an option to add up to 450 square feet of loft space. At the center of it all is the gourmet kitchen with custom Modern Cabinetry, a built-in refrigerator, wine room, a lavish and expansive kitchen island, waterfall-wrapped in extra thick Calacatta Borghini marble, that matches it’s simplicity with the fireplace. A Pecan wood finished breakfast bar is added along the marble edge adding just the right amount of warmth in the kitchen. Finally a built-in Miele appliance package guaranteed to satisfy the most demanding chef. The kitchen links to the dining and living areas maintaining the open floor plan. The warm flooring and clean lines from fine architectural craftsmanship complete the modern look you are looking for. Custom stone tile and marble highlight the bathrooms, and the Idyllic Master suite boasts an escape to the patio.
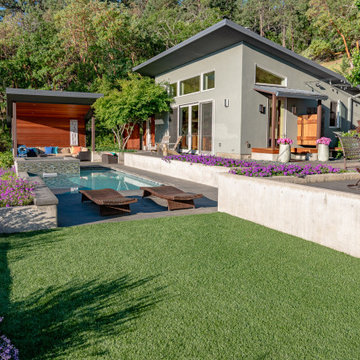
Idee per la villa grande grigia moderna a un piano con rivestimento in stucco, tetto a farfalla e copertura in metallo o lamiera
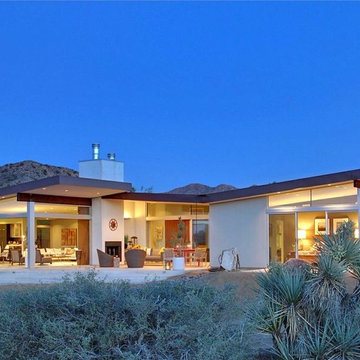
Ispirazione per la facciata di una casa bianca moderna a un piano di medie dimensioni con tetto a farfalla

Updating a modern classic
These clients adore their home’s location, nestled within a 2-1/2 acre site largely wooded and abutting a creek and nature preserve. They contacted us with the intent of repairing some exterior and interior issues that were causing deterioration, and needed some assistance with the design and selection of new exterior materials which were in need of replacement.
Our new proposed exterior includes new natural wood siding, a stone base, and corrugated metal. New entry doors and new cable rails completed this exterior renovation.
Additionally, we assisted these clients resurrect an existing pool cabana structure and detached 2-car garage which had fallen into disrepair. The garage / cabana building was renovated in the same aesthetic as the main house.
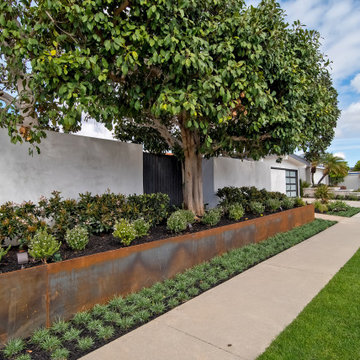
Modern custom fabricated steel planter with sustainable landscaping.
Esempio della villa grande bianca contemporanea a un piano con rivestimento in stucco, tetto a farfalla e copertura in metallo o lamiera
Esempio della villa grande bianca contemporanea a un piano con rivestimento in stucco, tetto a farfalla e copertura in metallo o lamiera
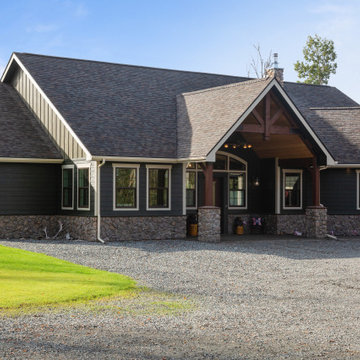
Foto della villa verde american style a un piano di medie dimensioni con rivestimento con lastre in cemento, tetto a farfalla, copertura a scandole, tetto grigio e pannelli e listelle di legno
Facciate di case a un piano con tetto a farfalla
3
