Facciate di case a un piano con rivestimento con lastre in cemento
Filtra anche per:
Budget
Ordina per:Popolari oggi
21 - 40 di 5.678 foto
1 di 3
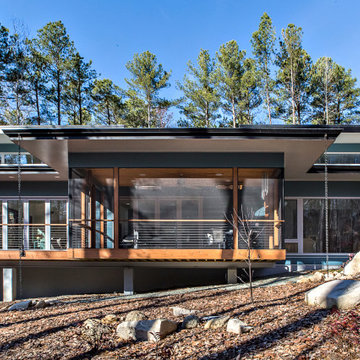
The southern exterior has a screen porch in the middle which cantilevers out toward the site. The porch connects on the left to a wrap around deck.
Foto della villa blu moderna a un piano di medie dimensioni con rivestimento con lastre in cemento, tetto piano e copertura verde
Foto della villa blu moderna a un piano di medie dimensioni con rivestimento con lastre in cemento, tetto piano e copertura verde
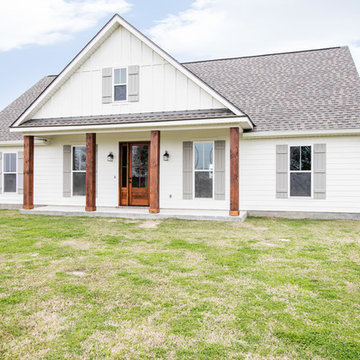
Foto della villa bianca country a un piano di medie dimensioni con rivestimento con lastre in cemento, tetto a capanna e copertura a scandole

This gem of a house was built in the 1950s, when its neighborhood undoubtedly felt remote. The university footprint has expanded in the 70 years since, however, and today this home sits on prime real estate—easy biking and reasonable walking distance to campus.
When it went up for sale in 2017, it was largely unaltered. Our clients purchased it to renovate and resell, and while we all knew we'd need to add square footage to make it profitable, we also wanted to respect the neighborhood and the house’s own history. Swedes have a word that means “just the right amount”: lagom. It is a guiding philosophy for us at SYH, and especially applied in this renovation. Part of the soul of this house was about living in just the right amount of space. Super sizing wasn’t a thing in 1950s America. So, the solution emerged: keep the original rectangle, but add an L off the back.
With no owner to design with and for, SYH created a layout to appeal to the masses. All public spaces are the back of the home--the new addition that extends into the property’s expansive backyard. A den and four smallish bedrooms are atypically located in the front of the house, in the original 1500 square feet. Lagom is behind that choice: conserve space in the rooms where you spend most of your time with your eyes shut. Put money and square footage toward the spaces in which you mostly have your eyes open.
In the studio, we started calling this project the Mullet Ranch—business up front, party in the back. The front has a sleek but quiet effect, mimicking its original low-profile architecture street-side. It’s very Hoosier of us to keep appearances modest, we think. But get around to the back, and surprise! lofted ceilings and walls of windows. Gorgeous.

This gorgeous modern farmhouse features hardie board board and batten siding with stunning black framed Pella windows. The soffit lighting accents each gable perfectly and creates the perfect farmhouse.
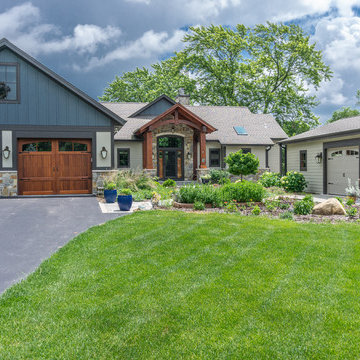
Custom Rustic exterior
Immagine della villa beige rustica a un piano di medie dimensioni con rivestimento con lastre in cemento, tetto a capanna e copertura a scandole
Immagine della villa beige rustica a un piano di medie dimensioni con rivestimento con lastre in cemento, tetto a capanna e copertura a scandole
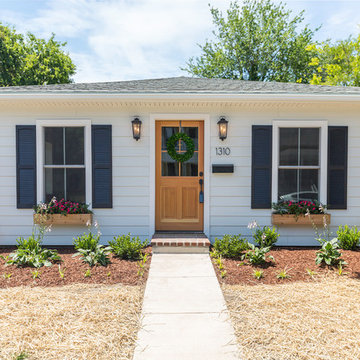
QPH Photos
Ispirazione per la facciata di una casa bianca country a un piano con rivestimento con lastre in cemento
Ispirazione per la facciata di una casa bianca country a un piano con rivestimento con lastre in cemento

Esempio della villa grigia moderna a un piano con rivestimento con lastre in cemento, tetto a padiglione e copertura in metallo o lamiera
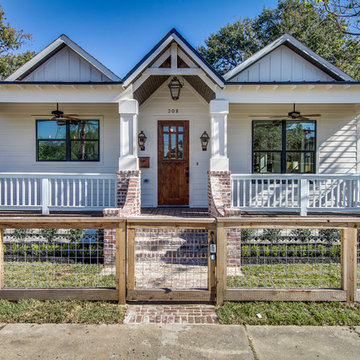
Reclaimed brick from Levis Strauss building in LO (Texas Stone & brick) Exterior paint color-SW Shoji White, Build.com Primo Orleans gas lanterns, Hog wire fence.
LRP Real Estate Photography
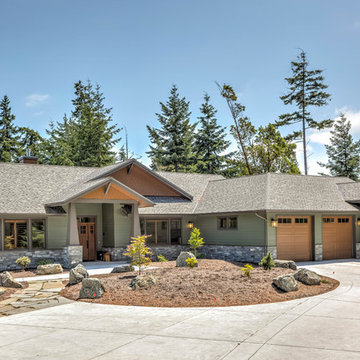
Driveway entry, stone, lap siding, shingles, brackets.
Snowberry Lane Photography
Esempio della villa verde american style a un piano di medie dimensioni con rivestimento con lastre in cemento, tetto a capanna e copertura a scandole
Esempio della villa verde american style a un piano di medie dimensioni con rivestimento con lastre in cemento, tetto a capanna e copertura a scandole
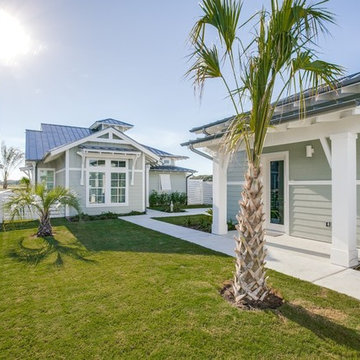
Idee per la villa piccola verde stile marinaro a un piano con rivestimento con lastre in cemento, tetto a capanna e copertura in metallo o lamiera
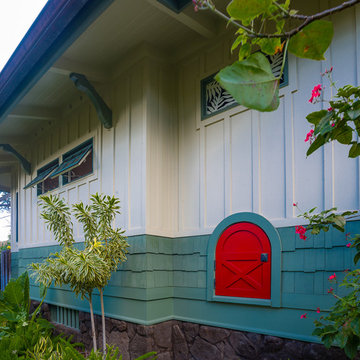
ARCHITECT: TRIGG-SMITH ARCHITECTS
PHOTOS: REX MAXIMILIAN
Esempio della villa verde american style a un piano di medie dimensioni con rivestimento con lastre in cemento, tetto a padiglione e copertura a scandole
Esempio della villa verde american style a un piano di medie dimensioni con rivestimento con lastre in cemento, tetto a padiglione e copertura a scandole
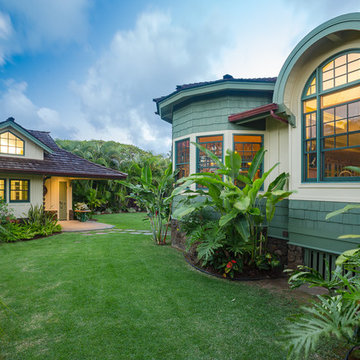
ARCHITECT: TRIGG-SMITH ARCHITECTS
PHOTOS: REX MAXIMILIAN
Ispirazione per la villa verde american style a un piano di medie dimensioni con rivestimento con lastre in cemento, tetto a padiglione e copertura a scandole
Ispirazione per la villa verde american style a un piano di medie dimensioni con rivestimento con lastre in cemento, tetto a padiglione e copertura a scandole
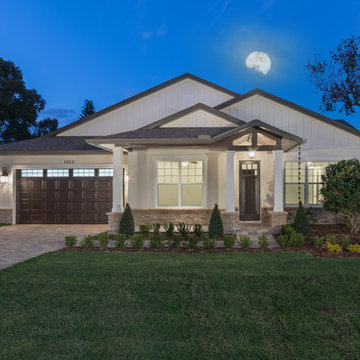
Idee per la facciata di una casa ampia bianca american style a un piano con rivestimento con lastre in cemento e tetto a capanna
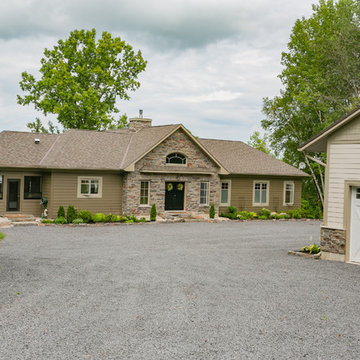
Marc Polidoro Photography
Idee per la villa marrone american style a un piano di medie dimensioni con rivestimento con lastre in cemento, tetto a capanna e copertura a scandole
Idee per la villa marrone american style a un piano di medie dimensioni con rivestimento con lastre in cemento, tetto a capanna e copertura a scandole
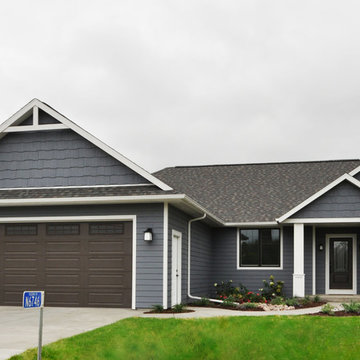
Foto della facciata di una casa blu classica a un piano di medie dimensioni con rivestimento con lastre in cemento
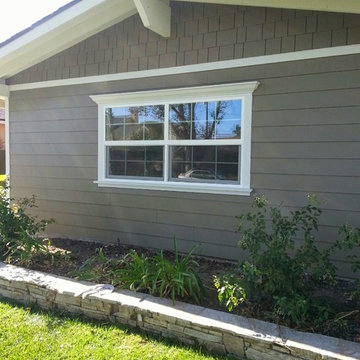
Immagine della facciata di una casa american style a un piano di medie dimensioni con rivestimento con lastre in cemento
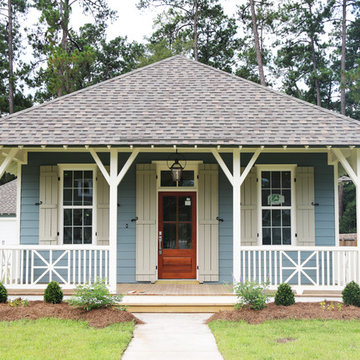
Ispirazione per la facciata di una casa blu classica a un piano di medie dimensioni con rivestimento con lastre in cemento e tetto a padiglione
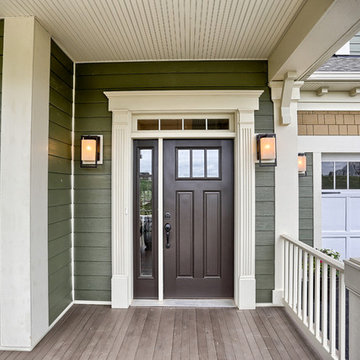
The Plymouth Model at Home Towne Square 55+ Living
Foto della villa verde american style a un piano con rivestimento con lastre in cemento, tetto a capanna e copertura a scandole
Foto della villa verde american style a un piano con rivestimento con lastre in cemento, tetto a capanna e copertura a scandole
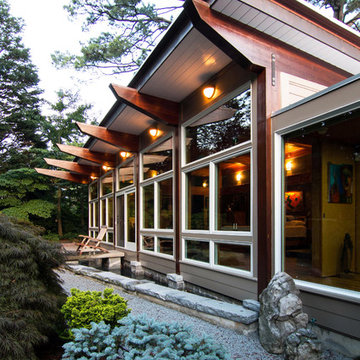
Terry Wyllie
Esempio della facciata di una casa grande grigia etnica a un piano con rivestimento con lastre in cemento
Esempio della facciata di una casa grande grigia etnica a un piano con rivestimento con lastre in cemento

Greg Reigler
Ispirazione per la facciata di una casa bianca stile marinaro a un piano di medie dimensioni con rivestimento con lastre in cemento e tetto a capanna
Ispirazione per la facciata di una casa bianca stile marinaro a un piano di medie dimensioni con rivestimento con lastre in cemento e tetto a capanna
Facciate di case a un piano con rivestimento con lastre in cemento
2