Facciate di case a un piano con pannelli e listelle di legno
Filtra anche per:
Budget
Ordina per:Popolari oggi
161 - 180 di 2.263 foto
1 di 3
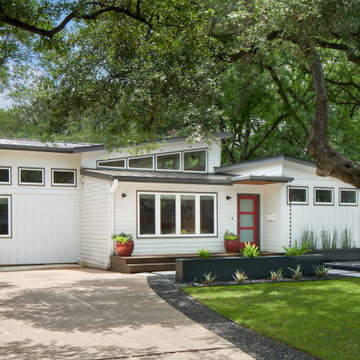
Our team of Austin architects transformed a 1950s home into a mid-century modern retreat for this renovation and addition project. The retired couple who owns the house came to us seeking a design that would bring in natural light and accommodate their many hobbies while offering a modern and streamlined design. The original structure featured an awkward floor plan of choppy spaces divided by various step-downs and a central living area that felt dark and closed off from the outside. Our main goal was to bring in natural light and take advantage of the property’s fantastic backyard views of a peaceful creek. We raised interior floors to the same level, eliminating sunken rooms and step-downs to allow for a more open, free-flowing floor plan. To increase natural light, we changed the traditional hip roofline to a more modern single slope with clerestory windows that take advantage of treetop views. Additionally, we added all new windows strategically positioned to frame views of the backyard. A new open-concept kitchen and living area occupy the central home where previously underutilized rooms once sat. The kitchen features an oversized island, quartzite counters, and upper glass cabinets that mirror the clerestory windows of the room. Large sliding doors spill out to a new covered and raised deck that overlooks Shoal Creek and new backyard amenities, like a bocce ball court and paved walkways. Finally, we finished the home's exterior with durable and low-maintenance cement plank siding and a metal roof in a palette of neutral grays and whites. A bright red door creates a warm welcome to this newly renovated Austin home.
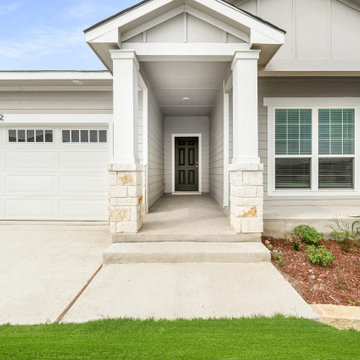
Foto della villa grande grigia american style a un piano con rivestimenti misti, tetto a padiglione, copertura a scandole, tetto grigio e pannelli e listelle di legno
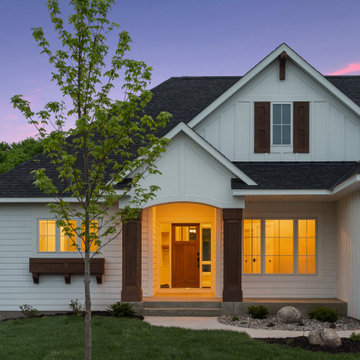
Ispirazione per la villa bianca country a un piano con rivestimento con lastre in cemento, copertura a scandole, tetto nero e pannelli e listelle di legno
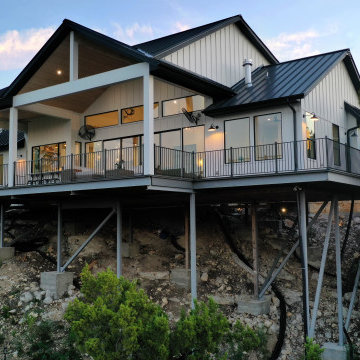
Esempio della facciata di una casa bianca moderna a un piano di medie dimensioni con rivestimento in legno, copertura in metallo o lamiera, tetto nero e pannelli e listelle di legno
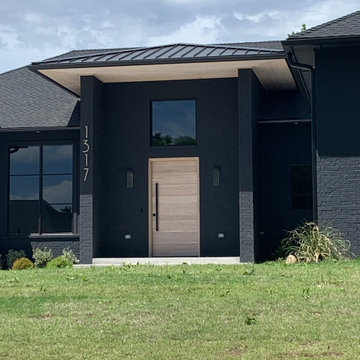
Front Exterior - Black Modern home - White Oak Front Door
Home Design: Alicia Zupan Designs
Interior Design: Alicia Zupan Designs
Builder: Matteson Homes
Furnishings: Alicia Zupan Designs
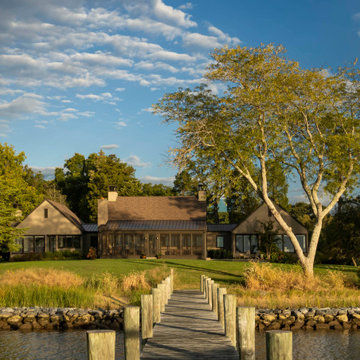
Inspired by the client's desire to design a modern home that blends into its surrounding riverside environment, this residence effortlessly integrates itself with nature. The home’s exterior incorporates horizontal board and batten siding painted a deep, earthy brown, ensuring the structure is softly indiscernible until you are in close proximity.
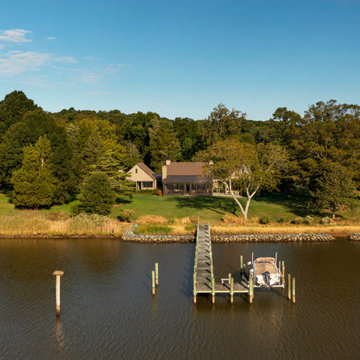
Inspired by the client's desire to design a modern home that blends into its surrounding riverside environment, this residence effortlessly integrates itself with nature. The home’s exterior incorporates horizontal board and batten siding painted a deep, earthy brown, ensuring the structure is softly indiscernible until you are in close proximity. The modern vernacular is further expressed through simple and clean lines, a tinted metal roof, and wall-to-wall glass on the waterside.
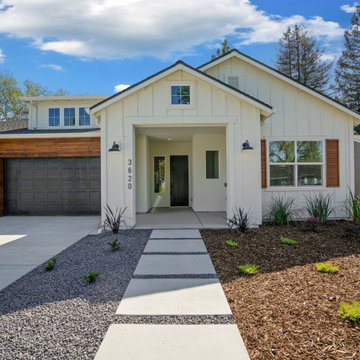
New construction modern farmhouse in Arden park CA with California Room space. 3 Car garage, mixed siding with board and batten and cedar siding.
Immagine della villa grande bianca country a un piano con rivestimento con lastre in cemento, tetto a capanna, copertura mista, tetto nero e pannelli e listelle di legno
Immagine della villa grande bianca country a un piano con rivestimento con lastre in cemento, tetto a capanna, copertura mista, tetto nero e pannelli e listelle di legno

Idee per la villa piccola grigia industriale a un piano con rivestimento in metallo, tetto a capanna, copertura in metallo o lamiera, tetto grigio e pannelli e listelle di legno

The Black Box is a carefully crafted architectural statement nestled in the Teign Valley.
Hidden in the Teign Valley, this unique architectural extension was carefully designed to sit within the conservation area, surrounded by listed buildings. This may not be the biggest project but there is a lot going on with this charred larch and zinc extension.
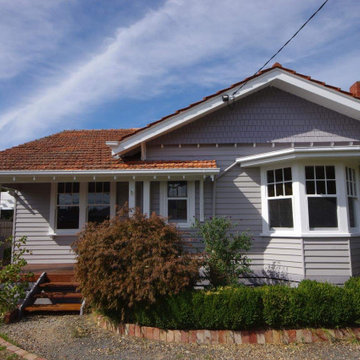
Front facade with a fresh coat of paint, terracotta roof repairs and a new timber entry deck and stairs.
Idee per la villa grigia vittoriana a un piano di medie dimensioni con rivestimento in legno, tetto a capanna, copertura in tegole, tetto rosso e pannelli e listelle di legno
Idee per la villa grigia vittoriana a un piano di medie dimensioni con rivestimento in legno, tetto a capanna, copertura in tegole, tetto rosso e pannelli e listelle di legno
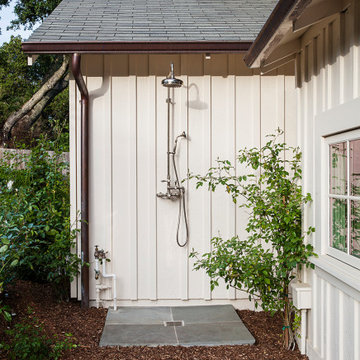
A beautifully remodeled Sears Kit house. Pool, planting, synthetic turf and veggie garden boxes.
Immagine della villa bianca classica a un piano di medie dimensioni con rivestimento in legno, tetto a capanna, copertura a scandole, tetto grigio e pannelli e listelle di legno
Immagine della villa bianca classica a un piano di medie dimensioni con rivestimento in legno, tetto a capanna, copertura a scandole, tetto grigio e pannelli e listelle di legno
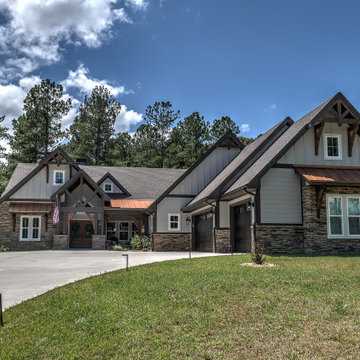
Craftsman style with copper roof accents
Idee per la facciata di una casa grande grigia american style a un piano con rivestimento in pietra e pannelli e listelle di legno
Idee per la facciata di una casa grande grigia american style a un piano con rivestimento in pietra e pannelli e listelle di legno
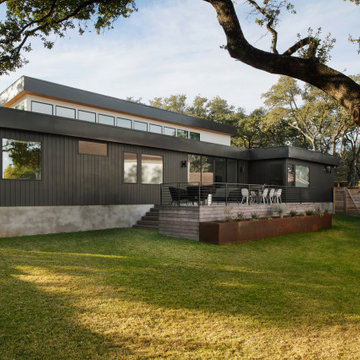
Idee per la villa grande nera moderna a un piano con rivestimenti misti, tetto piano, copertura in metallo o lamiera, tetto nero e pannelli e listelle di legno
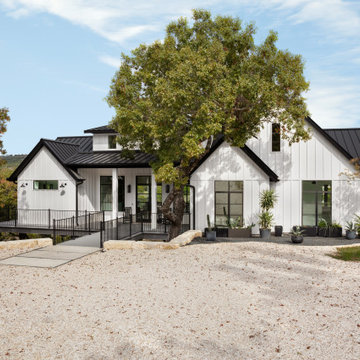
Immagine della facciata di una casa bianca moderna a un piano di medie dimensioni con rivestimento in legno, copertura in metallo o lamiera, tetto nero e pannelli e listelle di legno
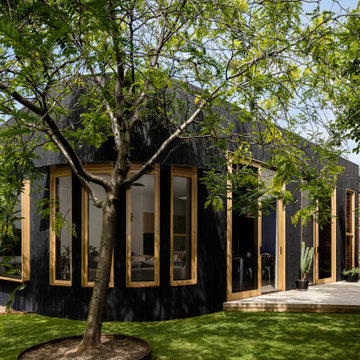
Contemporary black timber cladding with curved walls
Idee per la villa grande nera a un piano con rivestimento in legno, tetto piano e pannelli e listelle di legno
Idee per la villa grande nera a un piano con rivestimento in legno, tetto piano e pannelli e listelle di legno
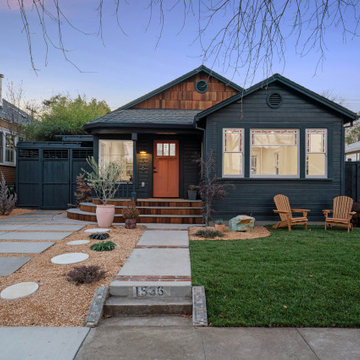
Ispirazione per la villa blu american style a un piano di medie dimensioni con rivestimento in legno, tetto a capanna, copertura a scandole, tetto grigio e pannelli e listelle di legno
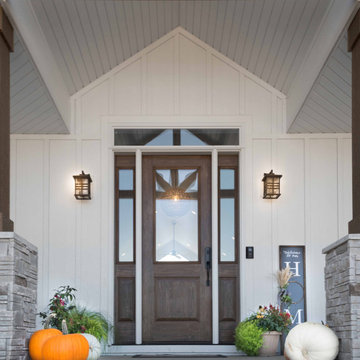
Immagine della villa bianca american style a un piano con pannelli e listelle di legno
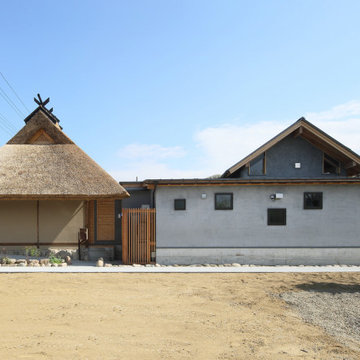
Immagine della villa piccola etnica a un piano con rivestimento in legno e pannelli e listelle di legno

A Washington State homeowner selected Steelscape’s Eternal Collection® Urban Slate to uplift the style of their home with a stunning new roof. Built in 1993, this home featured an original teal roof with outdated, inferior paint technology.
The striking new roof features Steelscape’s Urban Slate on a classic standing seam profile. Urban Slate is a semi translucent finish which provides a deeper color that changes dynamically with daylight. This engaging color in conjunction with the clean, crisp lines of the standing seam profile uplift the curb appeal of this home and improve the integration of the home with its lush environment.
Facciate di case a un piano con pannelli e listelle di legno
9