Facciate di case a un piano con copertura in tegole
Filtra anche per:
Budget
Ordina per:Popolari oggi
121 - 140 di 4.572 foto
1 di 3
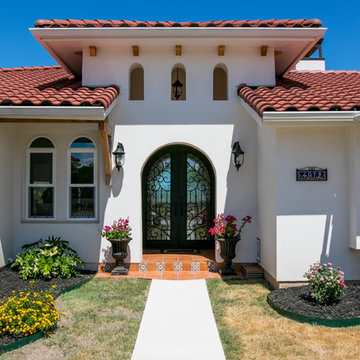
Ispirazione per la villa grande bianca mediterranea a un piano con rivestimento in stucco, tetto a padiglione e copertura in tegole

A visual artist and his fiancée’s house and studio were designed with various themes in mind, such as the physical context, client needs, security, and a limited budget.
Six options were analyzed during the schematic design stage to control the wind from the northeast, sunlight, light quality, cost, energy, and specific operating expenses. By using design performance tools and technologies such as Fluid Dynamics, Energy Consumption Analysis, Material Life Cycle Assessment, and Climate Analysis, sustainable strategies were identified. The building is self-sufficient and will provide the site with an aquifer recharge that does not currently exist.
The main masses are distributed around a courtyard, creating a moderately open construction towards the interior and closed to the outside. The courtyard contains a Huizache tree, surrounded by a water mirror that refreshes and forms a central part of the courtyard.
The house comprises three main volumes, each oriented at different angles to highlight different views for each area. The patio is the primary circulation stratagem, providing a refuge from the wind, a connection to the sky, and a night sky observatory. We aim to establish a deep relationship with the site by including the open space of the patio.
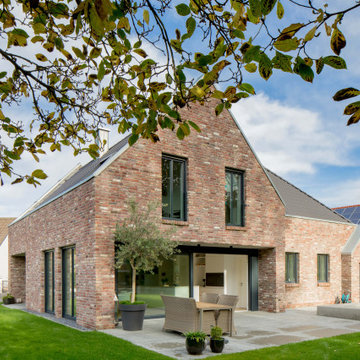
Foto della villa grande multicolore contemporanea a un piano con rivestimento in mattoni, tetto a capanna, copertura in tegole e tetto nero
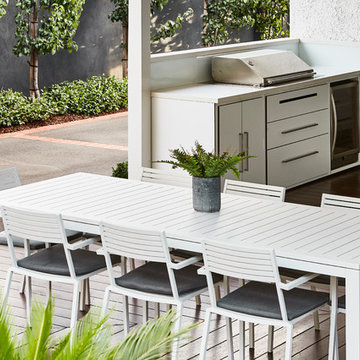
Dave Kulesza
Ispirazione per la villa bianca contemporanea a un piano di medie dimensioni con rivestimento in mattoni e copertura in tegole
Ispirazione per la villa bianca contemporanea a un piano di medie dimensioni con rivestimento in mattoni e copertura in tegole

This home, with its plastered walls, steeply pitched, tile-clad hipped roof with shallow eaves, and deep-set multi-light windows embellished with rustic wood shutters, is an example of French Norman Provincial architecture.
Architect: Danny Longwill, Two Trees Architecture
Photography: Jim Bartsch
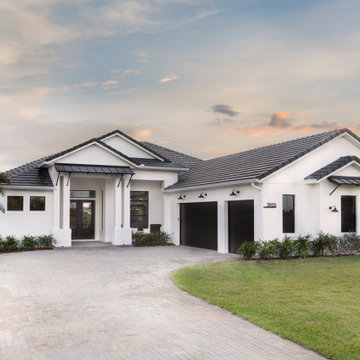
Ispirazione per la villa grande bianca classica a un piano con rivestimento in stucco, tetto a capanna e copertura in tegole
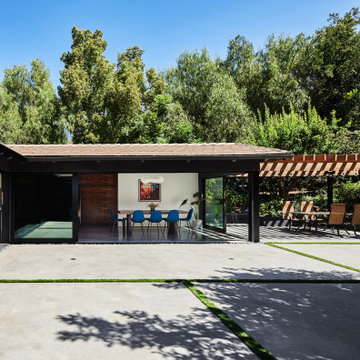
On the interior, the Great Room comprised of the Living Room, Kitchen and Dining Room features the space defining massive 18-foot long, triangular-shaped clerestory window pressed to the underside of the ranch’s main gable roofline. This window beautifully lights the Kitchen island below while framing a cluster of diverse mature trees lining a horse riding trail to the North 15 feet off the floor.
The cabinetry of the Kitchen and Living Room are custom high-gloss white lacquer finished with Rosewood cabinet accents strategically placed including the 19-foot long island with seating, preparation sink, dishwasher and storage.
The Kitchen island and aligned-on-axis Dining Room table are celebrated by unique pendants offering contemporary embellishment to the minimal space.
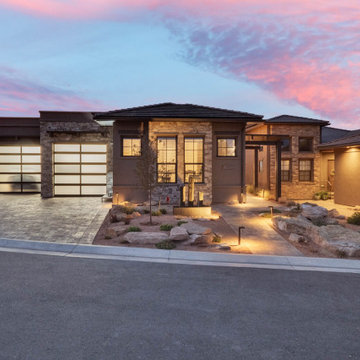
This Elevation projects a degree of privacy as the front door is not visible directly in the front of the house. The Front Porch and Entry are on the side of the house. The pergola on the right leads to the front door.
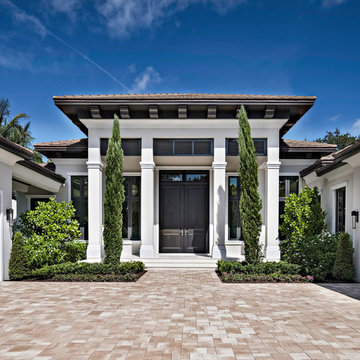
Immagine della villa classica a un piano di medie dimensioni con tetto a padiglione e copertura in tegole
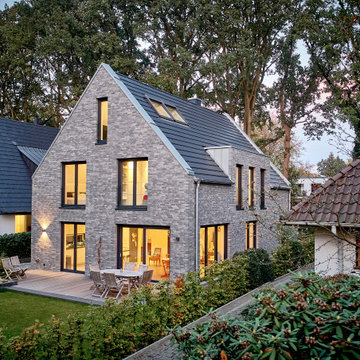
Immagine della villa piccola contemporanea a un piano con rivestimento in mattoni, tetto a capanna e copertura in tegole
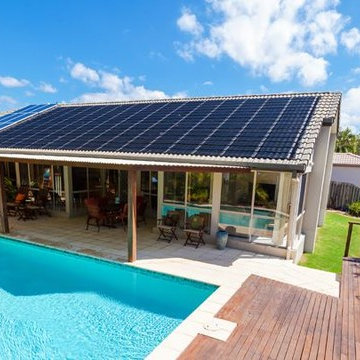
Ispirazione per la villa bianca classica a un piano di medie dimensioni con rivestimento in stucco, tetto a capanna e copertura in tegole
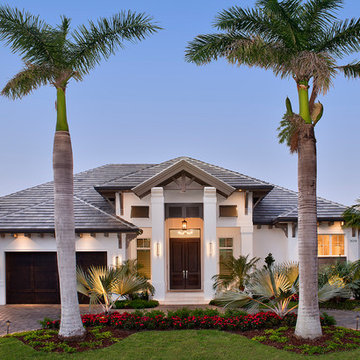
Front Elevation
Idee per la villa bianca classica a un piano con rivestimento in stucco, tetto a padiglione e copertura in tegole
Idee per la villa bianca classica a un piano con rivestimento in stucco, tetto a padiglione e copertura in tegole
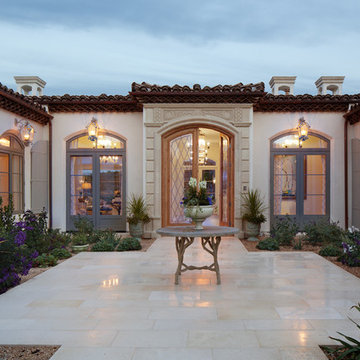
Courtyard entrance to Rancho Santa Fe home. Design by Susan Spath of Kern & Co. Custom Lighting and Fine Accessories.
Foto della villa grande beige mediterranea a un piano con rivestimento in stucco, tetto piano e copertura in tegole
Foto della villa grande beige mediterranea a un piano con rivestimento in stucco, tetto piano e copertura in tegole
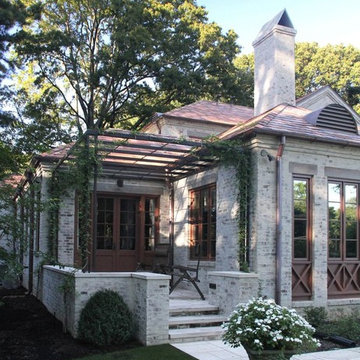
Foto della villa grigia classica a un piano di medie dimensioni con rivestimento in mattoni, tetto a padiglione e copertura in tegole
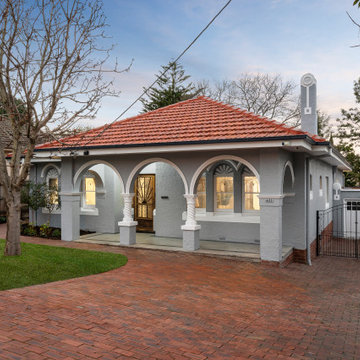
Immagine della villa grande american style a un piano con rivestimento in stucco, tetto a padiglione, copertura in tegole e tetto rosso
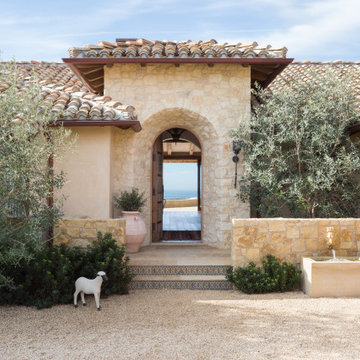
Front Entry from Gravel Courtyard
Esempio della villa beige mediterranea a un piano di medie dimensioni con rivestimento in pietra, tetto a padiglione e copertura in tegole
Esempio della villa beige mediterranea a un piano di medie dimensioni con rivestimento in pietra, tetto a padiglione e copertura in tegole
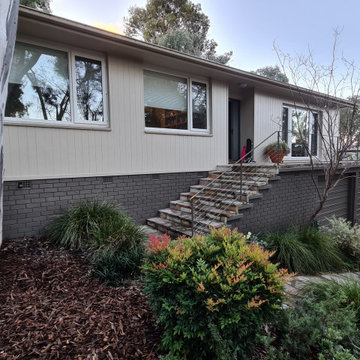
Foto della villa beige moderna a un piano di medie dimensioni con rivestimento con lastre in cemento e copertura in tegole
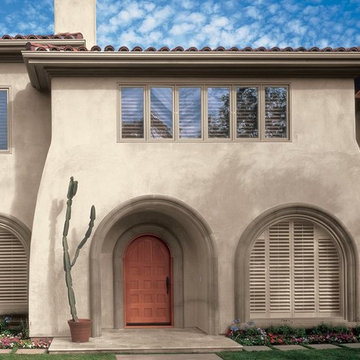
Idee per la villa grigia american style a un piano di medie dimensioni con rivestimento in cemento, tetto piano e copertura in tegole
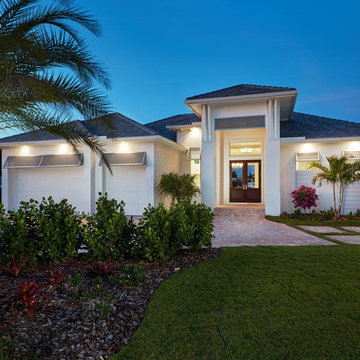
Exterior Elevation of The Yachtsman Model by PGI Homes.
Esempio della villa bianca classica a un piano di medie dimensioni con rivestimento in stucco, tetto a padiglione e copertura in tegole
Esempio della villa bianca classica a un piano di medie dimensioni con rivestimento in stucco, tetto a padiglione e copertura in tegole
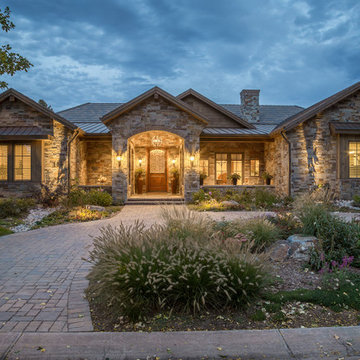
Michael deLeon Photography
Foto della villa classica a un piano con rivestimento in pietra, tetto a capanna e copertura in tegole
Foto della villa classica a un piano con rivestimento in pietra, tetto a capanna e copertura in tegole
Facciate di case a un piano con copertura in tegole
7