Facciate di case a un piano con copertura in metallo o lamiera
Filtra anche per:
Budget
Ordina per:Popolari oggi
161 - 180 di 11.543 foto
1 di 3
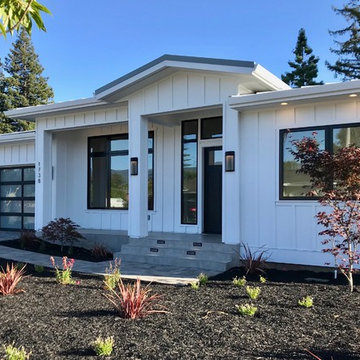
CJ
Immagine della villa bianca country a un piano di medie dimensioni con rivestimenti misti e copertura in metallo o lamiera
Immagine della villa bianca country a un piano di medie dimensioni con rivestimenti misti e copertura in metallo o lamiera
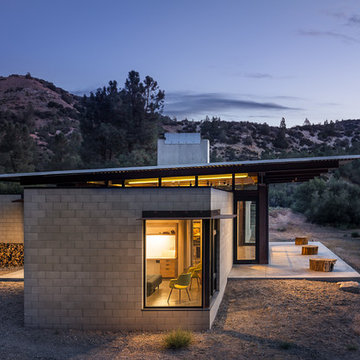
Gabe Border
Immagine della facciata di una casa grigia contemporanea a un piano con copertura in metallo o lamiera
Immagine della facciata di una casa grigia contemporanea a un piano con copertura in metallo o lamiera
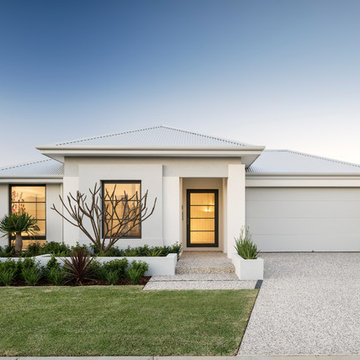
Foto della villa bianca contemporanea a un piano con rivestimento in stucco, tetto a padiglione e copertura in metallo o lamiera
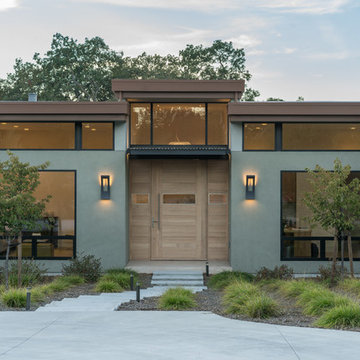
This contemporary residence was completed in 2017. A prominent feature of the home is the large great room with retractable doors that extend the indoor spaces to the outdoors.
Photo Credit: Jason Liske
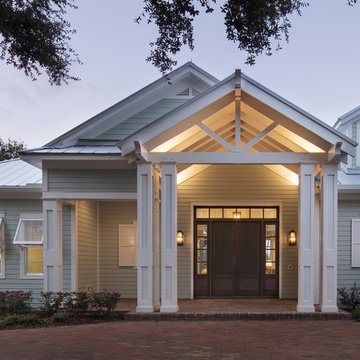
4 beds 5 baths 4,447 sqft
RARE FIND! NEW HIGH-TECH, LAKE FRONT CONSTRUCTION ON HIGHLY DESIRABLE WINDERMERE CHAIN OF LAKES. This unique home site offers the opportunity to enjoy lakefront living on a private cove with the beauty and ambiance of a classic "Old Florida" home. With 150 feet of lake frontage, this is a very private lot with spacious grounds, gorgeous landscaping, and mature oaks. This acre plus parcel offers the beauty of the Butler Chain, no HOA, and turn key convenience. High-tech smart house amenities and the designer furnishings are included. Natural light defines the family area featuring wide plank hickory hardwood flooring, gas fireplace, tongue and groove ceilings, and a rear wall of disappearing glass opening to the covered lanai. The gourmet kitchen features a Wolf cooktop, Sub-Zero refrigerator, and Bosch dishwasher, exotic granite counter tops, a walk in pantry, and custom built cabinetry. The office features wood beamed ceilings. With an emphasis on Florida living the large covered lanai with summer kitchen, complete with Viking grill, fridge, and stone gas fireplace, overlook the sparkling salt system pool and cascading spa with sparkling lake views and dock with lift. The private master suite and luxurious master bath include granite vanities, a vessel tub, and walk in shower. Energy saving and organic with 6-zone HVAC system and Nest thermostats, low E double paned windows, tankless hot water heaters, spray foam insulation, whole house generator, and security with cameras. Property can be gated.
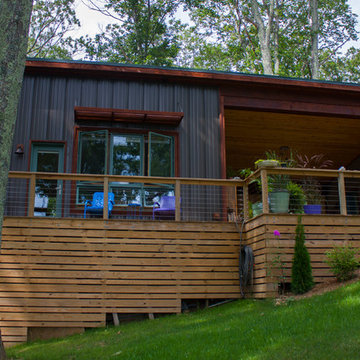
Photo by Rowan Parris
Horizontal pressure treated underpinning. Custom made steel cable railings, we bought all the cable, bolts and clamps and fabricated them ourselves. You can see the cedar tongue and groove ceiling of the dog trot area from this view. The guest cabin has metal standing seam siding.
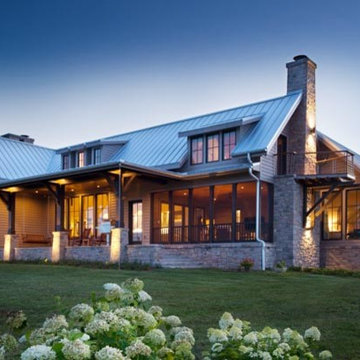
Every detail of this custom country farmhouse is designed to complement its luxurious country setting. The custom home adds a luxurious touch to farm living with stone and iron accents help show off the polish of the exterior as well as the interior details in the open floor plan.
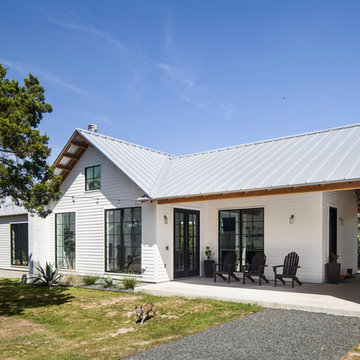
Esempio della villa bianca country a un piano con copertura in metallo o lamiera
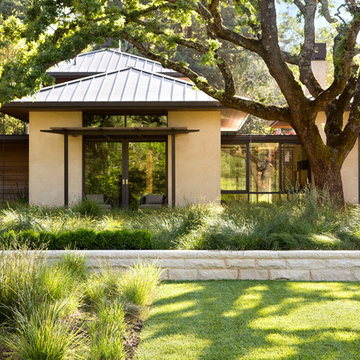
Bernard Andre
Esempio della villa grande beige contemporanea a un piano con rivestimento in stucco, tetto a capanna e copertura in metallo o lamiera
Esempio della villa grande beige contemporanea a un piano con rivestimento in stucco, tetto a capanna e copertura in metallo o lamiera
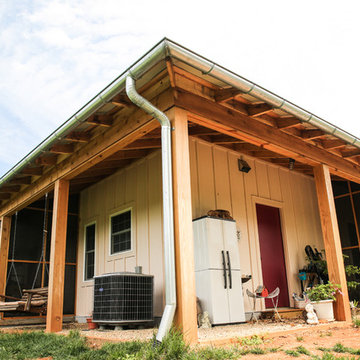
MELISSA BATMAN PHOTOGRAPHY
Esempio della villa beige eclettica a un piano di medie dimensioni con rivestimento in legno, tetto a capanna e copertura in metallo o lamiera
Esempio della villa beige eclettica a un piano di medie dimensioni con rivestimento in legno, tetto a capanna e copertura in metallo o lamiera
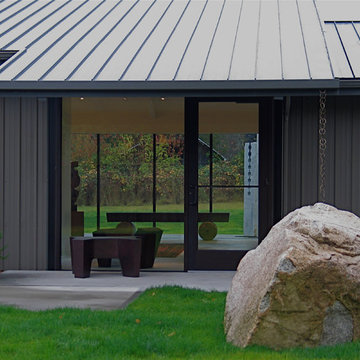
sam van fleet
Front entry to the studio
Immagine della villa grigia contemporanea a un piano di medie dimensioni con rivestimento in metallo, tetto a capanna e copertura in metallo o lamiera
Immagine della villa grigia contemporanea a un piano di medie dimensioni con rivestimento in metallo, tetto a capanna e copertura in metallo o lamiera
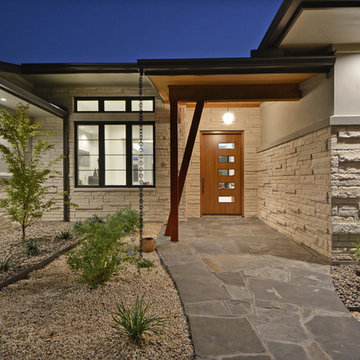
Twist Tours
Idee per la villa bianca moderna a un piano di medie dimensioni con rivestimento in mattoni, tetto a padiglione e copertura in metallo o lamiera
Idee per la villa bianca moderna a un piano di medie dimensioni con rivestimento in mattoni, tetto a padiglione e copertura in metallo o lamiera
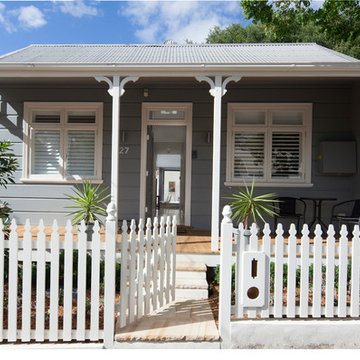
Exterior of workers cottage alteration and addition. Marriage between traditional exterior and contemporary interiors and rear.
Foto della villa grande grigia classica a un piano con tetto a capanna, copertura in metallo o lamiera, rivestimento in legno e pannelli e listelle di legno
Foto della villa grande grigia classica a un piano con tetto a capanna, copertura in metallo o lamiera, rivestimento in legno e pannelli e listelle di legno

Foto della facciata di una casa bianca tropicale a un piano con tetto a padiglione, copertura in metallo o lamiera e tetto bianco
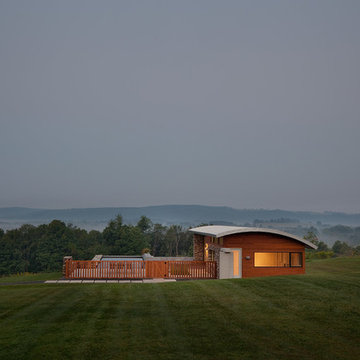
Peter Peirce
Idee per la villa piccola marrone moderna a un piano con rivestimento in legno e copertura in metallo o lamiera
Idee per la villa piccola marrone moderna a un piano con rivestimento in legno e copertura in metallo o lamiera
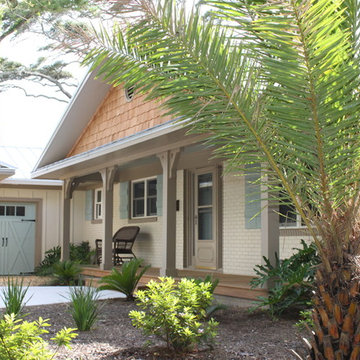
This 1960s ranch was transformed into a spacious, airy beach cottage -- ideal for its laid-back Jekyll Island setting. Contractor: Wilson Construction, Brunswick, GA

Idee per la villa piccola bianca moderna a un piano con rivestimenti misti, tetto a capanna e copertura in metallo o lamiera

Esempio della facciata di una casa grande beige moderna a un piano con rivestimento con lastre in cemento, copertura in metallo o lamiera e tetto grigio
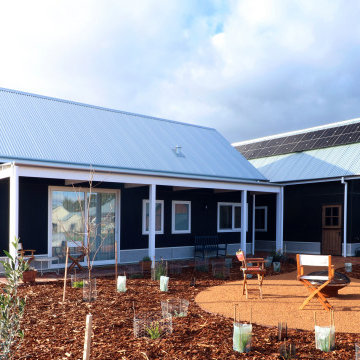
View from north west showing rear garden with fire pit & west facing verandah to master suite.
Idee per la villa nera a un piano di medie dimensioni con rivestimento in legno, tetto a capanna e copertura in metallo o lamiera
Idee per la villa nera a un piano di medie dimensioni con rivestimento in legno, tetto a capanna e copertura in metallo o lamiera
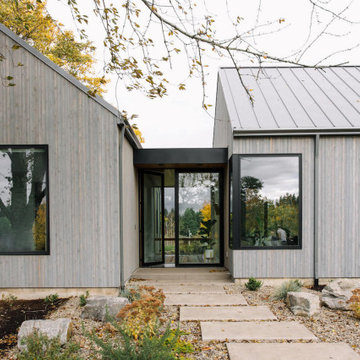
Idee per la villa scandinava a un piano con rivestimento in legno, copertura in metallo o lamiera e tetto grigio
Facciate di case a un piano con copertura in metallo o lamiera
9