Facciate di case a un piano bianche
Filtra anche per:
Budget
Ordina per:Popolari oggi
121 - 140 di 2.289 foto
1 di 3
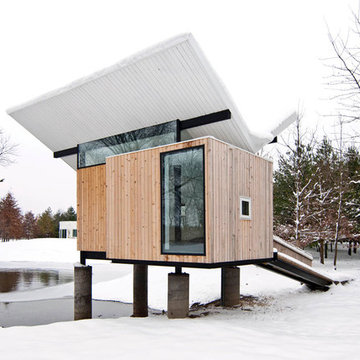
Jeffery S. Poss, FAIA
Foto della facciata di una casa piccola marrone contemporanea a un piano con rivestimento in legno e tetto a farfalla
Foto della facciata di una casa piccola marrone contemporanea a un piano con rivestimento in legno e tetto a farfalla
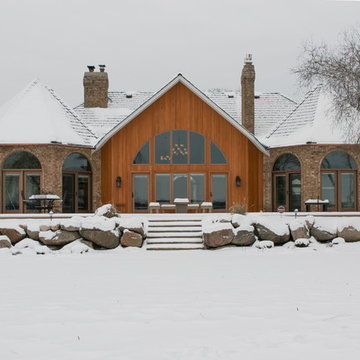
The home's rear exterior was updated with new windows, new doors and wood siding. We added the large arched window to the center of the home to coordinate.
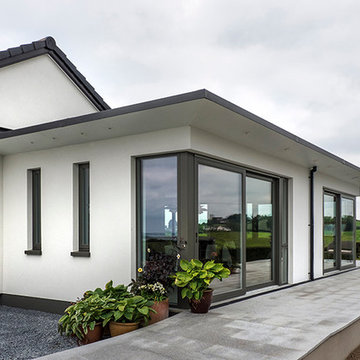
Tommy Morgan
Immagine della facciata di una casa bianca contemporanea a un piano con rivestimento in stucco e tetto piano
Immagine della facciata di una casa bianca contemporanea a un piano con rivestimento in stucco e tetto piano
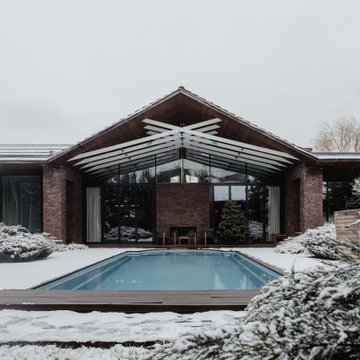
В архитектуре загородного дома обыграны контрасты: монументальность и легкость, традиции и современность. Стены облицованы кирпичом ручной формовки, который эффектно сочетается с огромными витражами. Балки оставлены обнаженными, крыша подшита тонированной доской.
Несмотря на визуальную «прозрачность» архитектуры, дом оснащен продуманной системой отопления и способен достойно выдерживать настоящие русские зимы: обогрев обеспечивают конвекторы под окнами, настенные радиаторы, теплые полы. Еще одно интересное решение, функциональное и декоративное одновременно, — интегрированный в стену двусторонний камин: он обогревает и гостиную, и террасу. Так подчеркивается идея взаимопроникновения внутреннего и внешнего. Эту концепцию поддерживают и полностью раздвижные витражи по бокам от камина, и отделка внутренних стен тем же фактурным кирпичом, что использован для фасада.
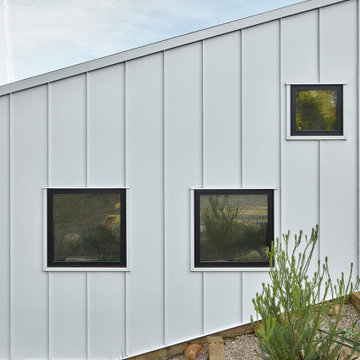
Idee per la villa bianca contemporanea a un piano di medie dimensioni con rivestimento in metallo, tetto a capanna e copertura in metallo o lamiera
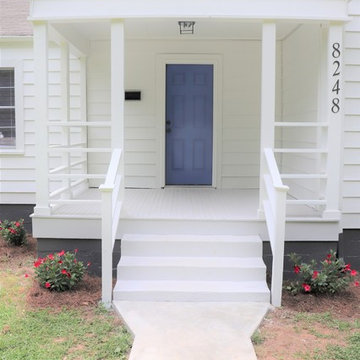
The goal for this budget total home renovation was to keep what works. In the case of this front porch, the existing architecture suited the existing style of the home and was scaled appropriately. Therefore, it wasn't redesigned, just repaired and given a fresh coat of paint (see before pic)
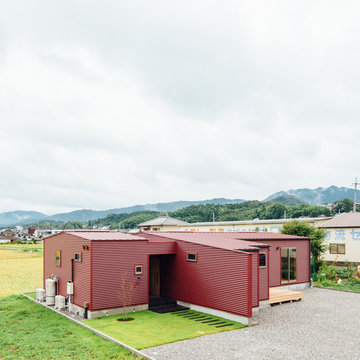
Ispirazione per la villa rossa etnica a un piano di medie dimensioni con rivestimento in metallo, tetto a capanna e copertura in metallo o lamiera
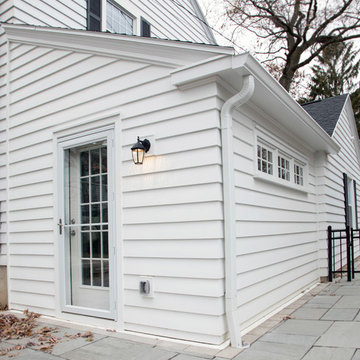
An exterior entrance to the new mudroom.
Immagine della villa bianca classica a un piano di medie dimensioni con rivestimento in legno e tetto a capanna
Immagine della villa bianca classica a un piano di medie dimensioni con rivestimento in legno e tetto a capanna

Photo by : Taito Kusakabe
Ispirazione per la casa con tetto a falda unica piccolo grigio moderno a un piano con rivestimento in metallo e copertura in metallo o lamiera
Ispirazione per la casa con tetto a falda unica piccolo grigio moderno a un piano con rivestimento in metallo e copertura in metallo o lamiera
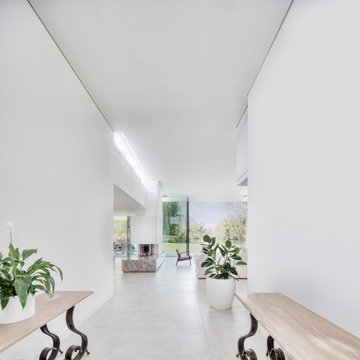
Modern new build overlooking the River Thames with oversized sliding glass facade for seamless indoor-outdoor living.
Immagine della villa grande bianca contemporanea a un piano con rivestimento in stucco
Immagine della villa grande bianca contemporanea a un piano con rivestimento in stucco
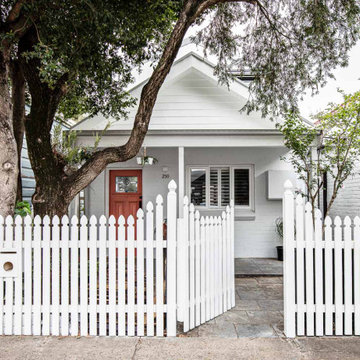
Esempio della villa piccola bianca contemporanea a un piano con rivestimento in mattoni, tetto a capanna e copertura in metallo o lamiera
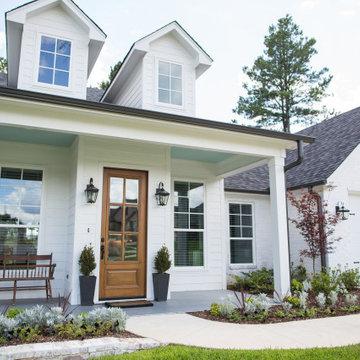
Esempio della villa bianca classica a un piano di medie dimensioni con rivestimento in mattoni, tetto a capanna e copertura a scandole
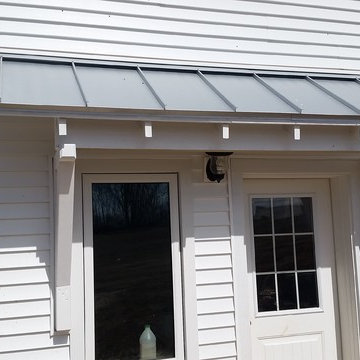
Back entrance displays the exposed rafter tails, metal roof, and passive solar design at work!
Esempio della facciata di una casa bianca country a un piano di medie dimensioni con rivestimento in vinile e copertura in metallo o lamiera
Esempio della facciata di una casa bianca country a un piano di medie dimensioni con rivestimento in vinile e copertura in metallo o lamiera
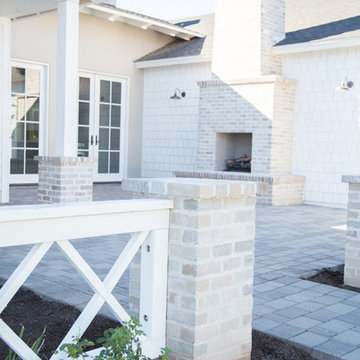
Idee per la facciata di una casa multicolore country a un piano con rivestimenti misti e tetto a capanna
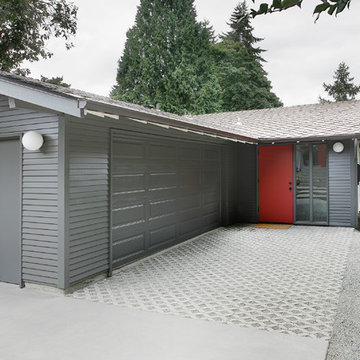
Mark Woods
Immagine della facciata di una casa grigia moderna a un piano di medie dimensioni con tetto a capanna
Immagine della facciata di una casa grigia moderna a un piano di medie dimensioni con tetto a capanna
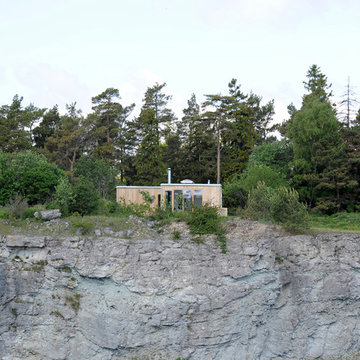
Idee per la facciata di una casa piccola beige contemporanea a un piano con rivestimento in legno e tetto piano
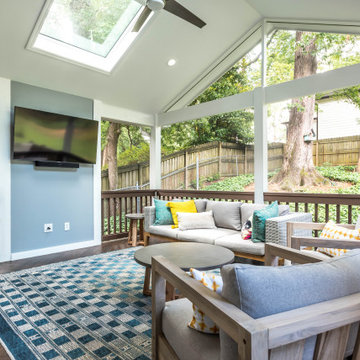
This upgraded indoor-outdoor patio remodel gives this family multiple options for entertaining guests.
Relax indoors next to bright floor-to-ceiling windows and watch TV on the mounted flat screen, or grill outdoors while playing in the yard.
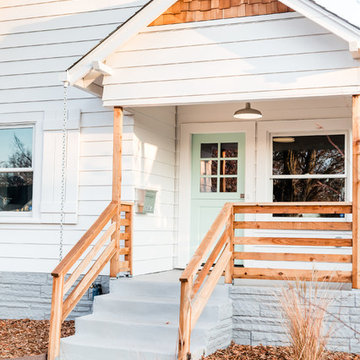
Stephanie Russo Photography
Idee per la villa piccola bianca country a un piano con rivestimenti misti, tetto a capanna e copertura a scandole
Idee per la villa piccola bianca country a un piano con rivestimenti misti, tetto a capanna e copertura a scandole
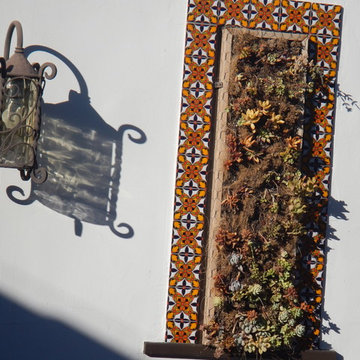
Ispirazione per la facciata di una casa bianca mediterranea a un piano di medie dimensioni con rivestimento in adobe e tetto a capanna
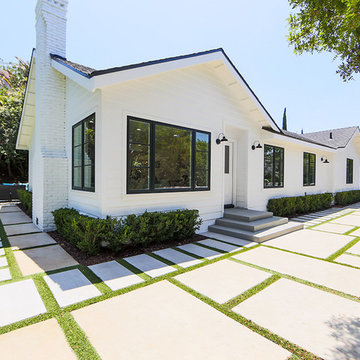
This is a remodel of small home in Pacific Palisades, Los Angeles, just off Sunset Blvd. The goals of this project are to reconfigure the floor plan and to meet current homeowner's needs and update its aesthetics to current tastes suitable in that area. To achieve these goals, the interior of the house was completely gutted and reconfigured and the exterior was removed and wrapped with new siding. Since the house is close to ocean and surrounded by celebrities' mansions, the interior design is slightly eclectic with a mix of coastal casual with a hint of modern Hollywood glam.
Facciate di case a un piano bianche
7