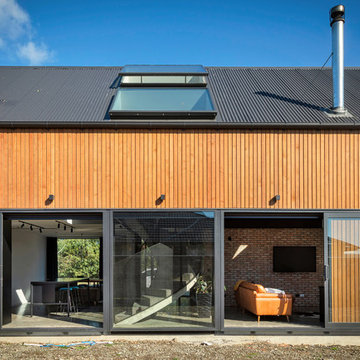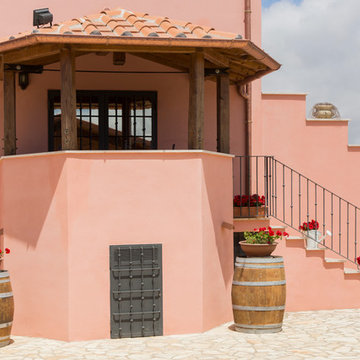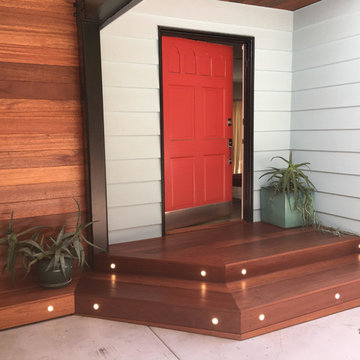Facciate di case a un piano arancioni
Filtra anche per:
Budget
Ordina per:Popolari oggi
241 - 260 di 480 foto
1 di 3
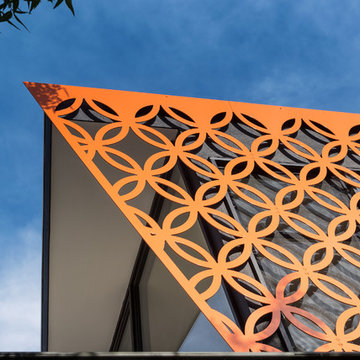
An upper floor extension with a lasercut aluminium screen over a large window providing a patterned streetscape view through deciduous street trees.
Photo by Matthew Mallett
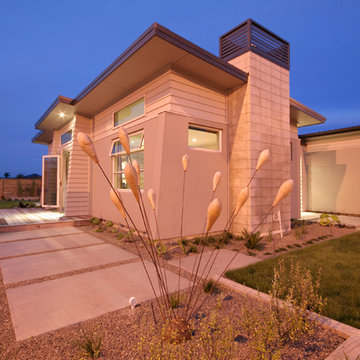
Ispirazione per la facciata di una casa grigia moderna a un piano con rivestimento in legno
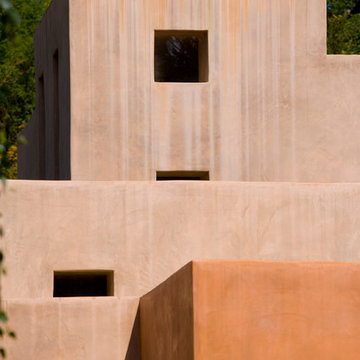
Mandeville Canyon Brentwood, Los Angeles luxury home modern square cutout clerestory windows
Foto della villa grande beige mediterranea a un piano con tetto piano e abbinamento di colori
Foto della villa grande beige mediterranea a un piano con tetto piano e abbinamento di colori
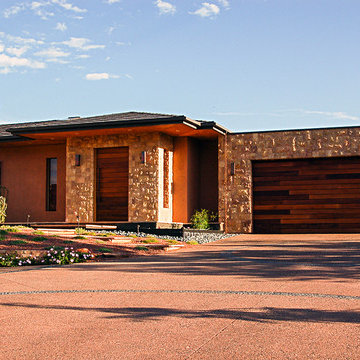
Mussa + Associates Design & Consultants
Esempio della facciata di una casa grande beige contemporanea a un piano con rivestimento in pietra
Esempio della facciata di una casa grande beige contemporanea a un piano con rivestimento in pietra
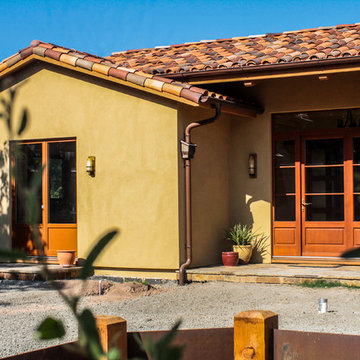
Kassidy Love Photography | www.Kassidylove.com
Ispirazione per la villa beige mediterranea a un piano di medie dimensioni con rivestimento in stucco e copertura a scandole
Ispirazione per la villa beige mediterranea a un piano di medie dimensioni con rivestimento in stucco e copertura a scandole
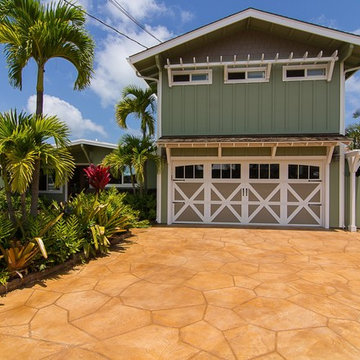
Esempio della villa verde tropicale a un piano di medie dimensioni con rivestimento in legno e tetto a capanna
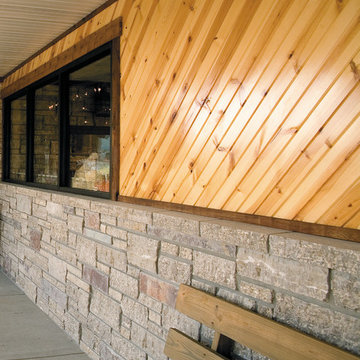
Idee per la facciata di una casa grigia rustica a un piano di medie dimensioni con rivestimento in pietra
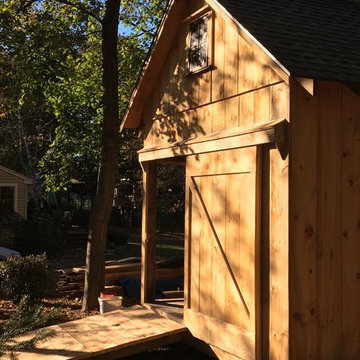
Esempio della facciata di una casa piccola marrone rustica a un piano con rivestimento in legno, tetto a capanna e copertura a scandole
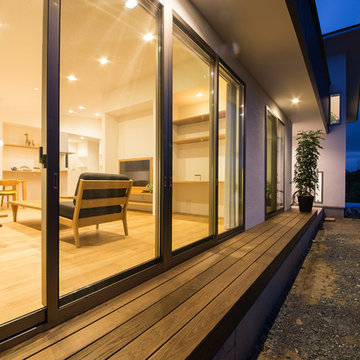
平屋
Ispirazione per la facciata di una casa bianca moderna a un piano con rivestimento in stucco e copertura in metallo o lamiera
Ispirazione per la facciata di una casa bianca moderna a un piano con rivestimento in stucco e copertura in metallo o lamiera
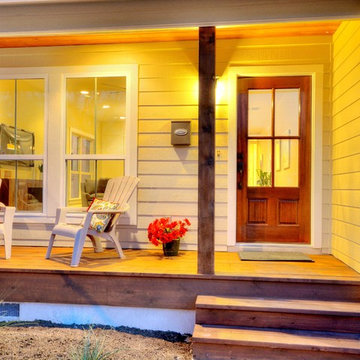
Guillermo with LECASA Homes
Immagine della facciata di una casa marrone american style a un piano con rivestimento in legno
Immagine della facciata di una casa marrone american style a un piano con rivestimento in legno
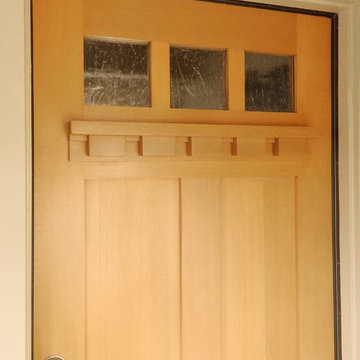
Traditional ranch home gets new siding and a face lift to resemble a craftsman bungalow. New cement fiber board lap siding, trim, and fascia were included in the project. New front door, garage roll up door, and fence were coordinated to match using similar textures and colors. The craftsman dentil shelf tied together the front elevation at all three areas.
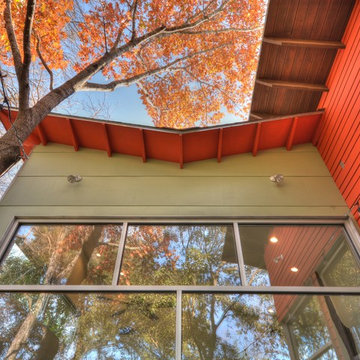
Addition of master bedroom and kitchen with colorful eave and custom cut rafter tails.
Photographer Chris Diaz
Idee per la facciata di una casa piccola contemporanea a un piano con rivestimento con lastre in cemento
Idee per la facciata di una casa piccola contemporanea a un piano con rivestimento con lastre in cemento
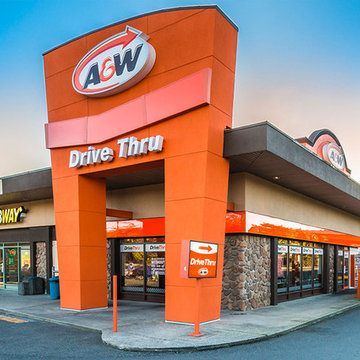
Alair Homes is committed to quality throughout every stage of the building process and in every detail of your new custom home or home renovation. We guarantee superior work because we perform quality assurance checks at every stage of the building process. Before anything is covered up – even before city building inspectors come to your home – we critically examine our work to ensure that it lives up to our extraordinarily high standards.
We are proud of our extraordinary high building standards as well as our renowned customer service. Every Alair Homes custom home comes with a two year national home warranty as well as an Alair Homes guarantee and includes complimentary 3, 6 and 12 month inspections after completion.
During our proprietary construction process every detail is accessible to Alair Homes clients online 24 hours a day to view project details, schedules, sub trade quotes, pricing in order to give Alair Homes clients 100% control over every single item regardless how small.
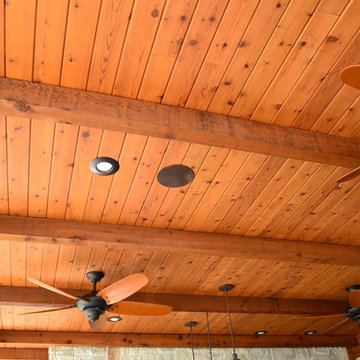
Ortus Exteriors - This beautiful one-acre home needed an even more beautiful outdoor upgrade! The pool features a large tanning ledge, an elevated back wall with 3 sheer-descent waterfalls, a TurboTwist slide, and PebbleSheen Irish Mist finish. Travertine pavers were used for the decking. The elevated spa has a waterfall spillway and a curved ledge with smooth 1" tile. The 600 sq. ft. pool cabana is perfect for those hot Texas summers! Besides the convenient bathroom, outdoor shower, and storage space, there's an entire kitchen for backyard chefs. Granite counter tops with outlets for appliances and a sink will take care of all the prep work, and a stainless steel grill with a side burner and smoker will take care of the meats. In the corner, a built-in vented stone fireplace with a mounted TV and seating area allows for movies, shows, and football games. Outside the drop-ceiling cabana is a gas fire pit with plenty of seating for s'mores nights. We put on the finishing touches with appropriate landscaping and lighting. It was a pleasure to design and build such an all-encompassing project for a great customer!
We design and build luxury swimming pools and outdoor living areas the way YOU want it. We focus on all-encompassing projects that transform your land into a custom outdoor oasis. Ortus Exteriors is an authorized Belgard contractor, and we are accredited with the Better Business Bureau.
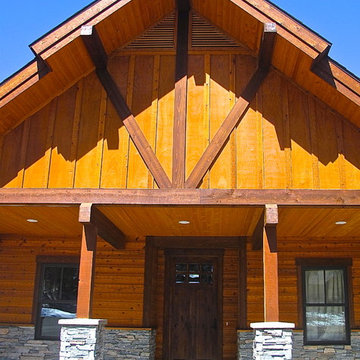
Entryway with stone columns
Ispirazione per la facciata di una casa marrone american style a un piano di medie dimensioni con rivestimento in legno
Ispirazione per la facciata di una casa marrone american style a un piano di medie dimensioni con rivestimento in legno
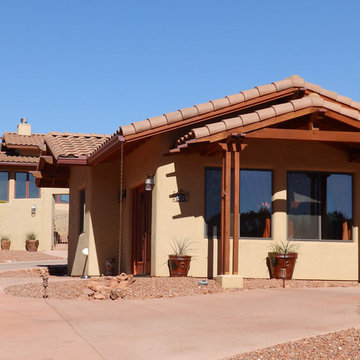
Ispirazione per la facciata di una casa beige american style a un piano di medie dimensioni con rivestimento in adobe e tetto a capanna
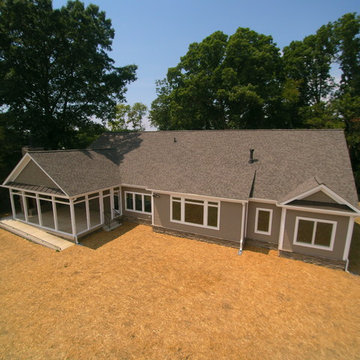
One story home built in Woodbridge, VA on the Potomac River
Foto della villa american style a un piano di medie dimensioni con rivestimento in vinile
Foto della villa american style a un piano di medie dimensioni con rivestimento in vinile
Facciate di case a un piano arancioni
13
