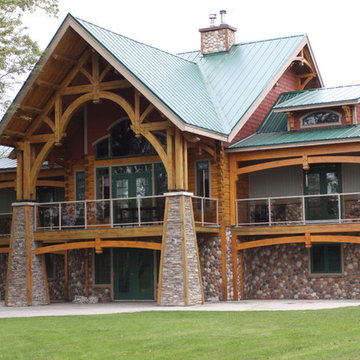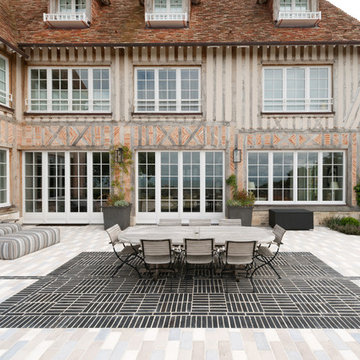Facciate di case a tre piani
Filtra anche per:
Budget
Ordina per:Popolari oggi
21 - 40 di 69 foto
1 di 5
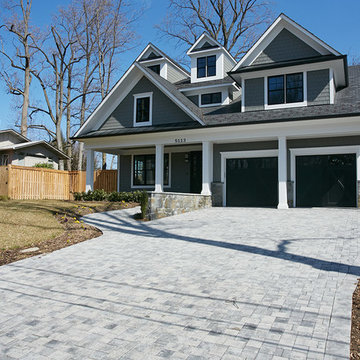
Peter Evans Photography
Immagine della facciata di una casa grande grigia american style a tre piani con rivestimento con lastre in cemento e falda a timpano
Immagine della facciata di una casa grande grigia american style a tre piani con rivestimento con lastre in cemento e falda a timpano
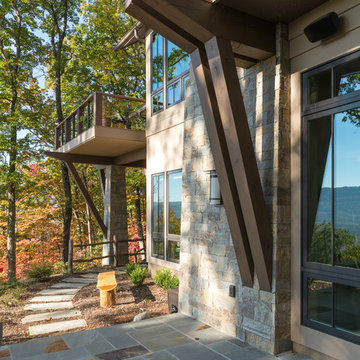
Interior Designer: Allard & Roberts Interior Design, Inc.
Builder: Glennwood Custom Builders
Architect: Con Dameron
Photographer: Kevin Meechan
Doors: Sun Mountain
Cabinetry: Advance Custom Cabinetry
Countertops & Fireplaces: Mountain Marble & Granite
Window Treatments: Blinds & Designs, Fletcher NC
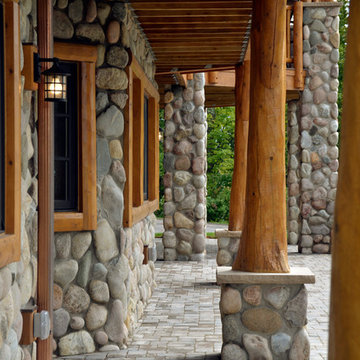
Lower level coming out below the deck onto a paved patio.
Esempio della villa grande marrone rustica a tre piani con rivestimenti misti, tetto a capanna e copertura a scandole
Esempio della villa grande marrone rustica a tre piani con rivestimenti misti, tetto a capanna e copertura a scandole
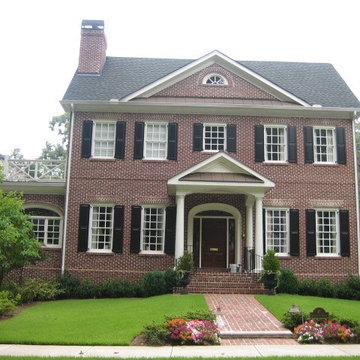
Esempio della facciata di una casa grande rossa classica a tre piani con rivestimento in mattoni
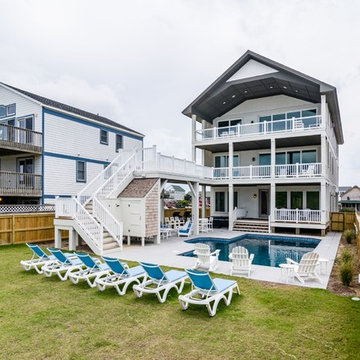
Ispirazione per la villa bianca stile marinaro a tre piani di medie dimensioni con rivestimento in legno, tetto a capanna e copertura a scandole
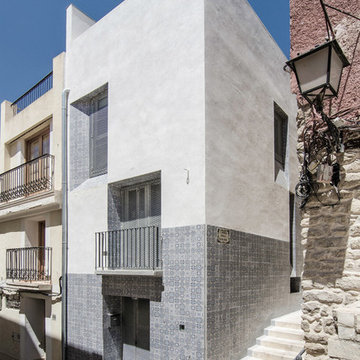
Reforma Integral realizado por Rocamora Diseño & Arquitectura
Accésit Arquitectura y Rehabilitación COACV 2013-2014 (Acta premios del COACV)
Premios ASCER 2014: Mención de honor Arquitectura
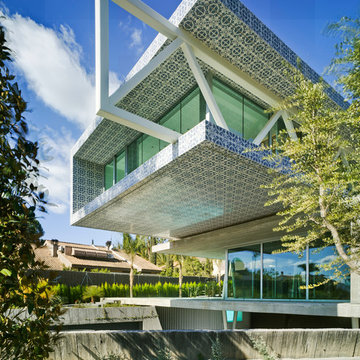
David Frutos Ruiz
Idee per la facciata di una casa ampia blu contemporanea a tre piani con rivestimenti misti e tetto piano
Idee per la facciata di una casa ampia blu contemporanea a tre piani con rivestimenti misti e tetto piano
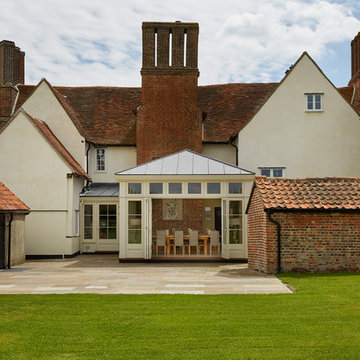
Darren Chung
Ispirazione per la villa grande beige country a tre piani con rivestimenti misti, tetto a padiglione e copertura in tegole
Ispirazione per la villa grande beige country a tre piani con rivestimenti misti, tetto a padiglione e copertura in tegole
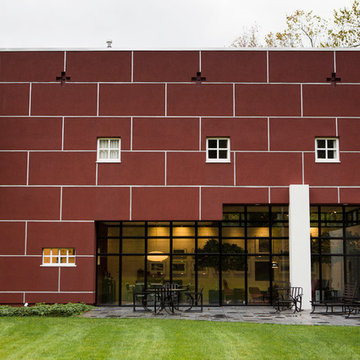
Photography by Laura Desantis-Olssen
Immagine della facciata di una casa piccola rossa contemporanea a tre piani con rivestimento in stucco e tetto piano
Immagine della facciata di una casa piccola rossa contemporanea a tre piani con rivestimento in stucco e tetto piano
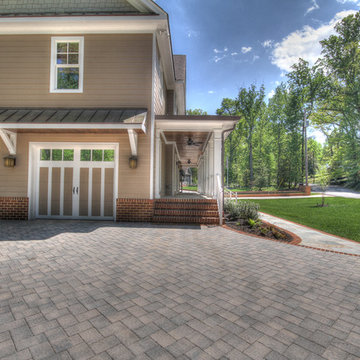
Custom garage doors and brick pavers make this driveway and garage entrance welcoming and beautiful.
Foto della facciata di una casa classica a tre piani con rivestimenti misti
Foto della facciata di una casa classica a tre piani con rivestimenti misti
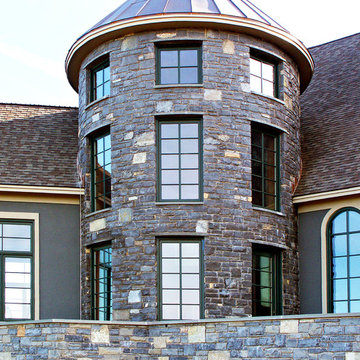
Foto della facciata di una casa grande grigia classica a tre piani con rivestimento in pietra e tetto a capanna
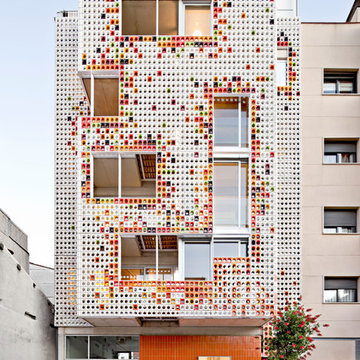
Adrià Goula
Idee per la facciata di una casa grande multicolore contemporanea a tre piani con rivestimenti misti e tetto piano
Idee per la facciata di una casa grande multicolore contemporanea a tre piani con rivestimenti misti e tetto piano
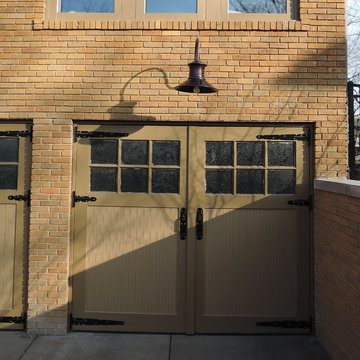
As good as new after restoration the existing 100-year carriage doors were fitted with closers, new glazing and hardware.
Esempio della facciata di una casa grande marrone classica a tre piani con rivestimento in mattoni
Esempio della facciata di una casa grande marrone classica a tre piani con rivestimento in mattoni
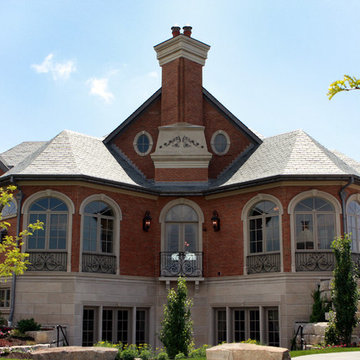
The new estate home is located in the exclusive Adena Meadows gated community. The community is centred on the Magna Golf Club and is on the edge of the environmentally protected Oak Ridges Moraine in Aurora. The collection of exclusive custom built homes has been created by some of the best local architects and builders. One of our client’s objectives was to maximize the visual connection between the house interior and the surrounding pond and greens.
We adopted a “butterfly” plan. Wings radiate from a central and grand hall. The centre hall neatly separates a public and private wing. The lower level offers an exceptional media and games room. The estate home is situated in an ideal spot for the passionate golfer looking for the tranquility of country living. The country living is enhanced by the design of stone terraces, formal gardens and an in ground pool.
The grounds and home work in unison to achieve the best in country home living. Classic details and proportions, the design borrows from the best in period architecture.
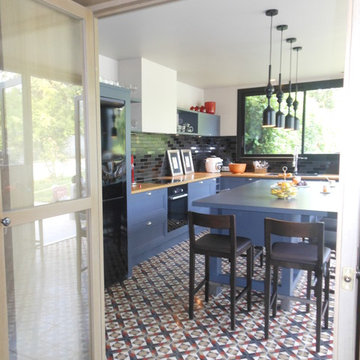
Idee per la facciata di una casa a schiera ampia beige moderna a tre piani con rivestimento in mattoni, tetto a padiglione e copertura in tegole
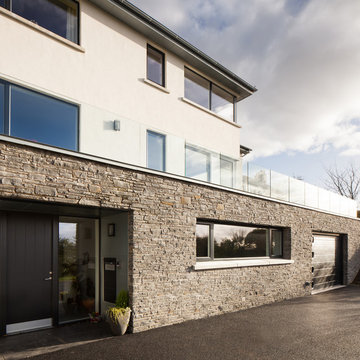
frameless glass handrail to first floor terrace
Idee per la facciata di una casa ampia contemporanea a tre piani con rivestimento in pietra
Idee per la facciata di una casa ampia contemporanea a tre piani con rivestimento in pietra
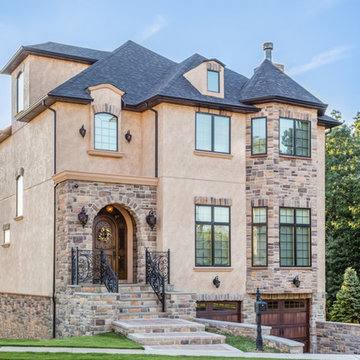
Don Pellach Photography
Ispirazione per la facciata di una casa beige classica a tre piani di medie dimensioni con rivestimento in pietra e tetto a padiglione
Ispirazione per la facciata di una casa beige classica a tre piani di medie dimensioni con rivestimento in pietra e tetto a padiglione
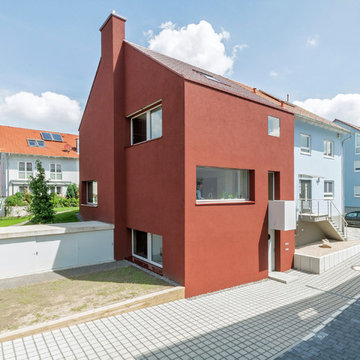
Fotos: Andreas-Thomas Mayer
Ispirazione per la facciata di una casa a schiera rossa contemporanea a tre piani di medie dimensioni con rivestimento in stucco, tetto a capanna e copertura a scandole
Ispirazione per la facciata di una casa a schiera rossa contemporanea a tre piani di medie dimensioni con rivestimento in stucco, tetto a capanna e copertura a scandole
Facciate di case a tre piani
2
