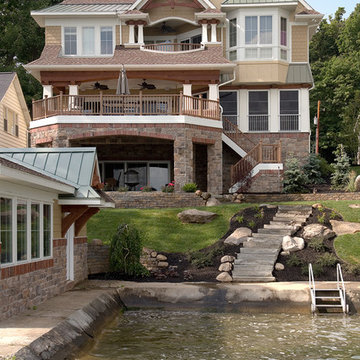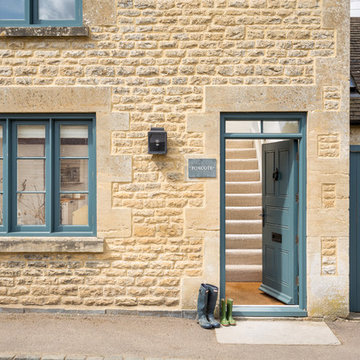Facciate di case a tre piani marroni
Filtra anche per:
Budget
Ordina per:Popolari oggi
101 - 120 di 3.639 foto
1 di 3
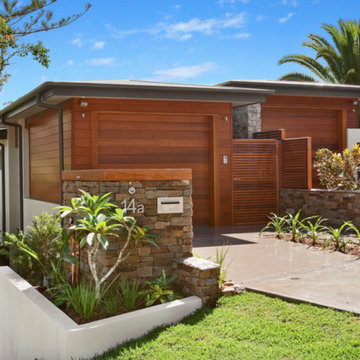
Idee per la facciata di una casa grande marrone contemporanea a tre piani con rivestimento in legno e tetto a padiglione
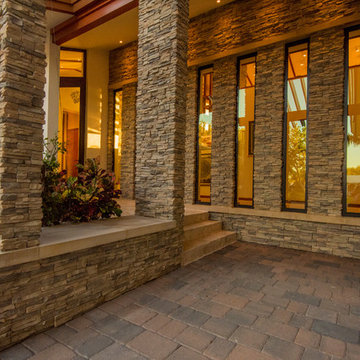
This is a home that was designed around the property. With views in every direction from the master suite and almost everywhere else in the home. The home was designed by local architect Randy Sample and the interior architecture was designed by Maurice Jennings Architecture, a disciple of E. Fay Jones. New Construction of a 4,400 sf custom home in the Southbay Neighborhood of Osprey, FL, just south of Sarasota.
Photo - Ricky Perrone
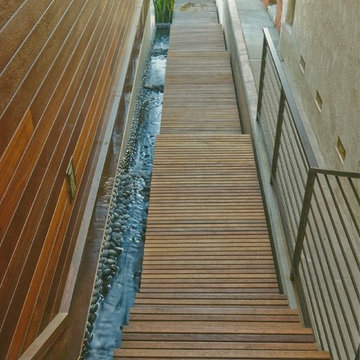
Exterior shot of Manhattan Beach walk street home with floating stairs and water feature running along side the steps. Thoughtfully designed by Steve Lazar. design+build by South Swell. DesignBuildbySouthSwell.com.
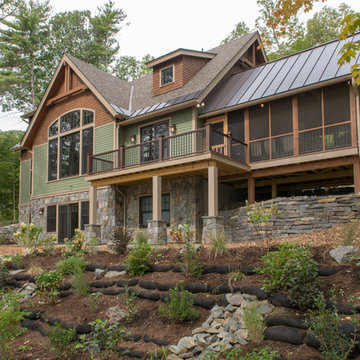
Ispirazione per la villa grande verde american style a tre piani con rivestimento in legno e tetto a capanna
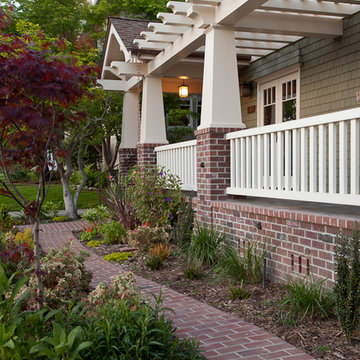
Immagine della facciata di una casa ampia verde american style a tre piani con rivestimenti misti
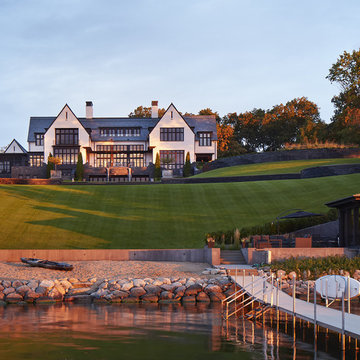
Builder: John Kraemer & Sons | Architect: TEA2 Architects | Interiors: Sue Weldon | Landscaping: Keenan & Sveiven | Photography: Corey Gaffer
Idee per la villa ampia bianca classica a tre piani con rivestimenti misti e copertura mista
Idee per la villa ampia bianca classica a tre piani con rivestimenti misti e copertura mista
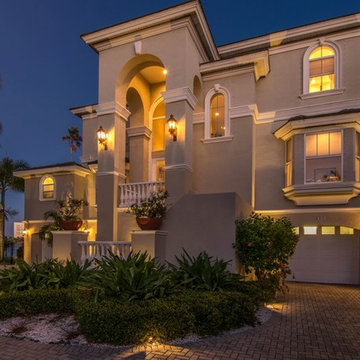
Exterior Lighting Installation: Front Yard landscape lighting and Architectural lighting design and installation. Exterior lanterns and garage door lanterns installed on front of house and tree lighting on palm trees. Statement lighting through entryway of front door. Planter lighting to light pathway entering home.
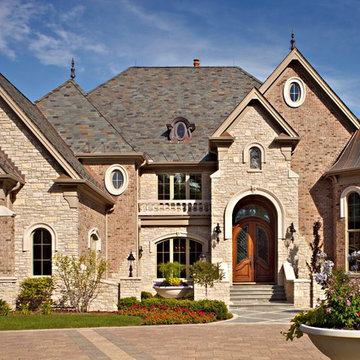
Paul Schlisman Photography Courtesy of Southampton Builders LLC Home
Design- Grassie River Studios
Idee per la facciata di una casa ampia classica a tre piani con rivestimento in mattoni e tetto a capanna
Idee per la facciata di una casa ampia classica a tre piani con rivestimento in mattoni e tetto a capanna
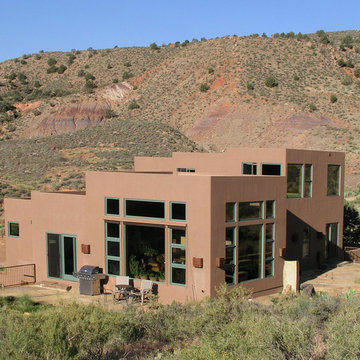
Ispirazione per la villa marrone american style a tre piani di medie dimensioni con tetto piano e rivestimento in stucco
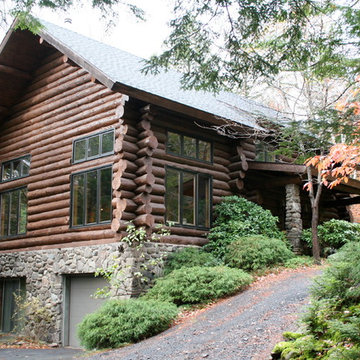
This Woodstock, NY Home has been featured in Log home living magazine and Cabin Fever a table top book. This is a "Swedish cope", Custom built "Log Home", and use
of mostly "natural materials",
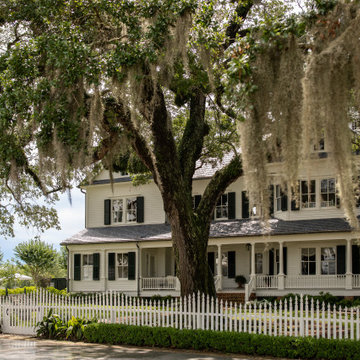
Ispirazione per la villa ampia bianca vittoriana a tre piani con rivestimento in legno, tetto a capanna, copertura a scandole e tetto grigio
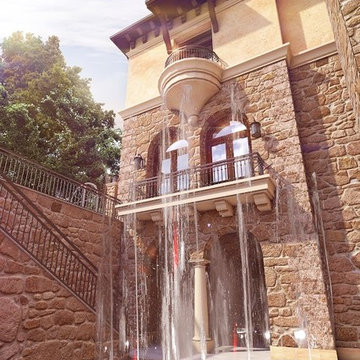
Idee per la villa grande beige classica a tre piani con rivestimento in pietra e tetto a padiglione
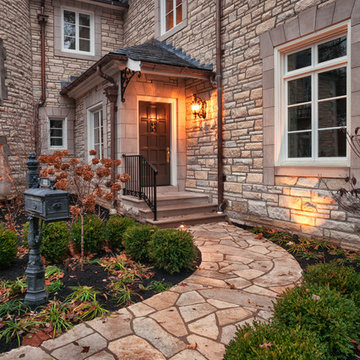
Front Entrance | Photo by Matt Marcinkowski
Ispirazione per la facciata di una casa ampia beige classica a tre piani con rivestimento in pietra e falda a timpano
Ispirazione per la facciata di una casa ampia beige classica a tre piani con rivestimento in pietra e falda a timpano
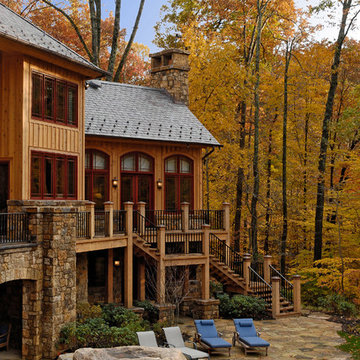
Bob Narod Photography
Immagine della facciata di una casa ampia marrone rustica a tre piani con rivestimenti misti
Immagine della facciata di una casa ampia marrone rustica a tre piani con rivestimenti misti
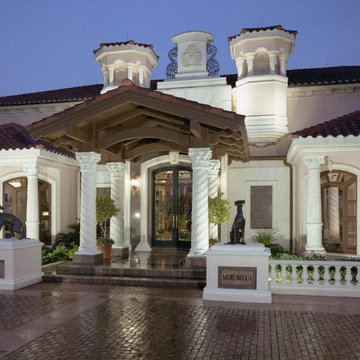
Gorgeous mansion in eclectic style. Stucco exterior and ceramic tile roof. Real stone carved columns and details. Wood beam porch
Harvey Smith, all photos
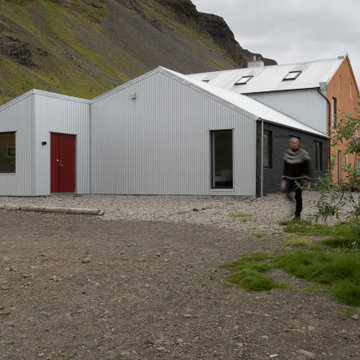
The Guesthouse Nýp at Skarðsströnd is situated on a former sheep farm overlooking the Breiðafjörður Nature Reserve in western Iceland. Originally constructed as a farmhouse in 1936, the building was deserted in the 1970s, slowly falling into disrepair before the new owners eventually began rebuilding in 2001. Since 2006, it has come to be known as a cultural hub of sorts, playing host to various exhibitions, lectures, courses and workshops.
The brief was to conceive a design that would make better use of the existing facilities, allowing for more multifunctional spaces for various cultural activities. This not only involved renovating the main house, but also rebuilding and enlarging the adjoining sheep-shed. Nýp’s first guests arrived in 2013 and where accommodated in two of the four bedrooms in the remodelled farmhouse. The reimagined sheep shed added a further three ensuite guestrooms with a separate entrance. This offers the owners greater flexibility, with the possibility of hosting larger events in the main house without disturbing guests. The new entrance hall and connection to the farmhouse has been given generous dimensions allowing it to double as an exhibition space.
The main house is divided vertically in two volumes with the original living quarters to the south and a barn for hay storage to the North. Bua inserted an additional floor into the barn to create a raised event space with a series of new openings capturing views to the mountains and the fjord. Driftwood, salvaged from a neighbouring beach, has been used as columns to support the new floor. Steel handrails, timber doors and beams have been salvaged from building sites in Reykjavik old town.
The ruins of concrete foundations have been repurposed to form a structured kitchen garden. A steel and polycarbonate structure has been bolted to the top of one concrete bay to create a tall greenhouse, also used by the client as an extra sitting room in the warmer months.
Staying true to Nýp’s ethos of sustainability and slow tourism, Studio Bua took a vernacular approach with a form based on local turf homes and a gradual renovation that focused on restoring and reinterpreting historical features while making full use of local labour, techniques and materials such as stone-turf retaining walls and tiles handmade from local clay.
Since the end of the 19th century, the combination of timber frame and corrugated metal cladding has been widespread throughout Iceland, replacing the traditional turf house. The prevailing wind comes down the valley from the north and east, and so it was decided to overclad the rear of the building and the new extension in corrugated aluzinc - one of the few materials proven to withstand the extreme weather.
In the 1930's concrete was the wonder material, even used as window frames in the case of Nýp farmhouse! The aggregate for the house is rather course with pebbles sourced from the beach below, giving it a special character. Where possible the original concrete walls have been retained and exposed, both internally and externally. The 'front' facades towards the access road and fjord have been repaired and given a thin silicate render (in the original colours) which allows the texture of the concrete to show through.
The project was developed and built in phases and on a modest budget. The site team was made up of local builders and craftsmen including the neighbouring farmer – who happened to own a cement truck. A specialist local mason restored the fragile concrete walls, none of which were reinforced.
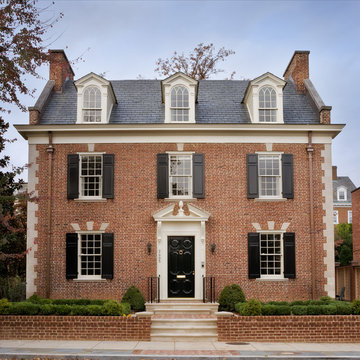
Foto della villa moderna a tre piani con rivestimento in mattoni e copertura a scandole

With 100 acres of forest this 12,000 square foot magnificent home is a dream come true and designed for entertaining. The use log and glass combine to make it warm and welcoming.
Facciate di case a tre piani marroni
6
