Facciate di case a tre piani di medie dimensioni
Filtra anche per:
Budget
Ordina per:Popolari oggi
81 - 100 di 11.753 foto
1 di 3
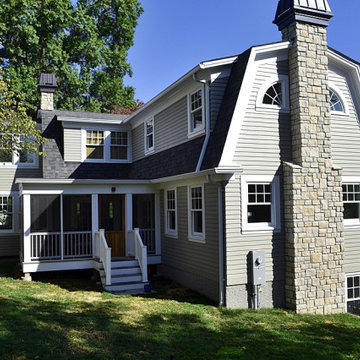
We added a 3 story addition to this 1920's Dutch colonial style home. The addition consisted of an unfinished basement/future playroom, a main floor kitchen and family room and a master suite above. We also added a screened porch with double french doors that became the transition between the existing living room, the new kitchen addition and the backyard. We matched the interior and exterior details of the original home to create a seamless addition.
Photos- Chris Marshall & Sole Van Emden
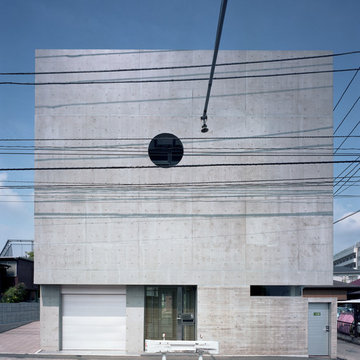
Esempio della villa grigia moderna a tre piani di medie dimensioni con rivestimento in cemento e tetto piano
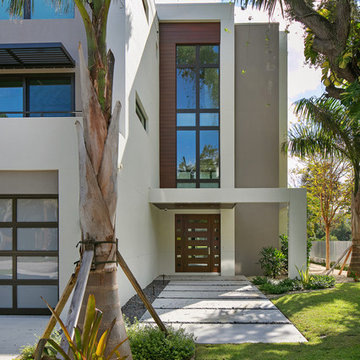
Photographer: Ryan Gamma
Immagine della villa bianca moderna a tre piani di medie dimensioni con rivestimento in stucco e tetto piano
Immagine della villa bianca moderna a tre piani di medie dimensioni con rivestimento in stucco e tetto piano
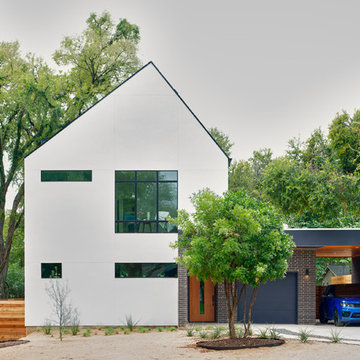
Leonid Furmansky
Idee per la villa bianca moderna a tre piani di medie dimensioni con rivestimento in stucco, tetto a capanna e copertura a scandole
Idee per la villa bianca moderna a tre piani di medie dimensioni con rivestimento in stucco, tetto a capanna e copertura a scandole

地下室付き煉瓦の家
Immagine della villa marrone classica a tre piani di medie dimensioni con rivestimento in mattoni, tetto a padiglione e copertura mista
Immagine della villa marrone classica a tre piani di medie dimensioni con rivestimento in mattoni, tetto a padiglione e copertura mista

Removed old Brick and Vinyl Siding to install Insulation, Wrap, James Hardie Siding (Cedarmill) in Iron Gray and Hardie Trim in Arctic White, Installed Simpson Entry Door, Garage Doors, ClimateGuard Ultraview Vinyl Windows, Gutters and GAF Timberline HD Shingles in Charcoal. Also, Soffit & Fascia with Decorative Corner Brackets on Front Elevation. Installed new Canopy, Stairs, Rails and Columns and new Back Deck with Cedar.
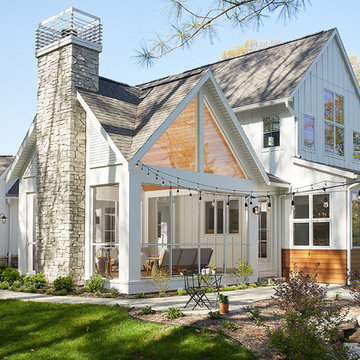
Builder: AVB Inc.
Interior Design: Vision Interiors by Visbeen
Photographer: Ashley Avila Photography
The Holloway blends the recent revival of mid-century aesthetics with the timelessness of a country farmhouse. Each façade features playfully arranged windows tucked under steeply pitched gables. Natural wood lapped siding emphasizes this homes more modern elements, while classic white board & batten covers the core of this house. A rustic stone water table wraps around the base and contours down into the rear view-out terrace.
Inside, a wide hallway connects the foyer to the den and living spaces through smooth case-less openings. Featuring a grey stone fireplace, tall windows, and vaulted wood ceiling, the living room bridges between the kitchen and den. The kitchen picks up some mid-century through the use of flat-faced upper and lower cabinets with chrome pulls. Richly toned wood chairs and table cap off the dining room, which is surrounded by windows on three sides. The grand staircase, to the left, is viewable from the outside through a set of giant casement windows on the upper landing. A spacious master suite is situated off of this upper landing. Featuring separate closets, a tiled bath with tub and shower, this suite has a perfect view out to the rear yard through the bedrooms rear windows. All the way upstairs, and to the right of the staircase, is four separate bedrooms. Downstairs, under the master suite, is a gymnasium. This gymnasium is connected to the outdoors through an overhead door and is perfect for athletic activities or storing a boat during cold months. The lower level also features a living room with view out windows and a private guest suite.
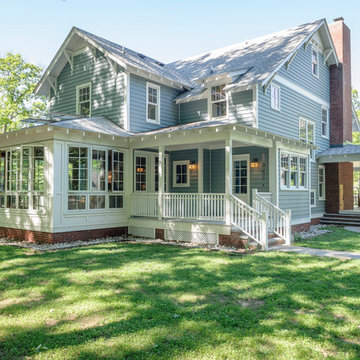
Foto della villa blu american style a tre piani di medie dimensioni con rivestimenti misti, tetto a capanna e copertura a scandole
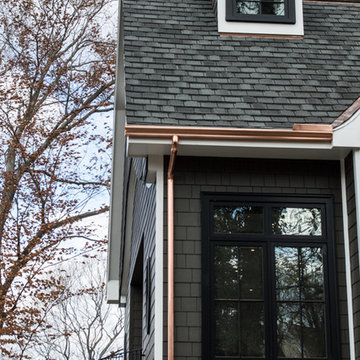
Idee per la facciata di una casa grigia classica a tre piani di medie dimensioni con rivestimenti misti e tetto a mansarda
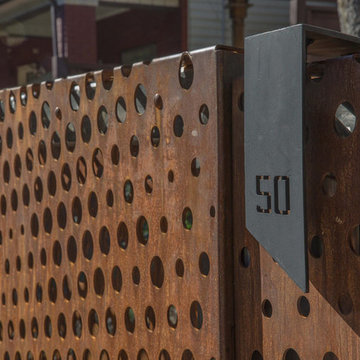
Foto della facciata di una casa grigia classica a tre piani di medie dimensioni con rivestimento in vinile e tetto piano

We used the timber frame of a century old barn to build this rustic modern house. The barn was dismantled, and reassembled on site. Inside, we designed the home to showcase as much of the original timber frame as possible.
Photography by Todd Crawford
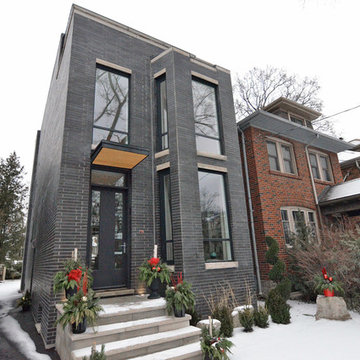
Idee per la facciata di una casa grigia contemporanea a tre piani di medie dimensioni con rivestimento in mattoni e tetto piano
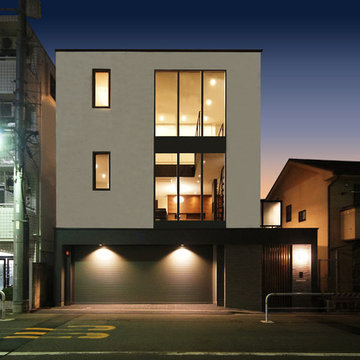
大きく設けた窓が印象的なシンプルモダンの外観
Foto della facciata di una casa bianca moderna a tre piani di medie dimensioni con tetto piano
Foto della facciata di una casa bianca moderna a tre piani di medie dimensioni con tetto piano
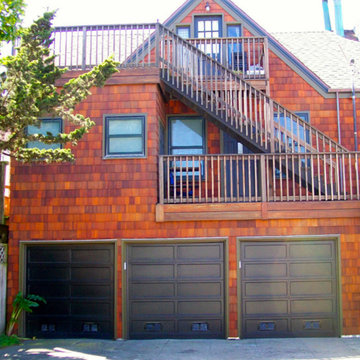
Idee per la facciata di una casa marrone rustica a tre piani di medie dimensioni con rivestimento in legno e tetto a capanna
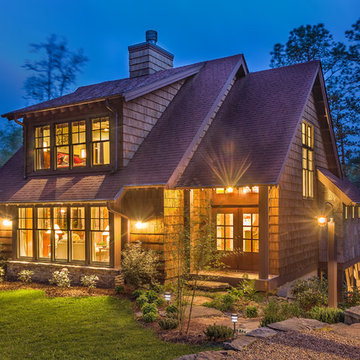
Grantown Cottage /
Front View Dusk /
Call (828) 696-0777 to order building plans /
WAL Photorraphy - William Leonard
Idee per la villa marrone american style a tre piani di medie dimensioni con rivestimento in legno, tetto a capanna e copertura a scandole
Idee per la villa marrone american style a tre piani di medie dimensioni con rivestimento in legno, tetto a capanna e copertura a scandole
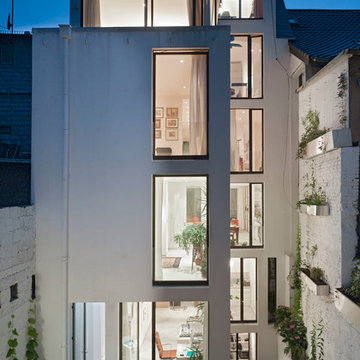
Esempio della facciata di una casa bianca contemporanea a tre piani di medie dimensioni con tetto piano
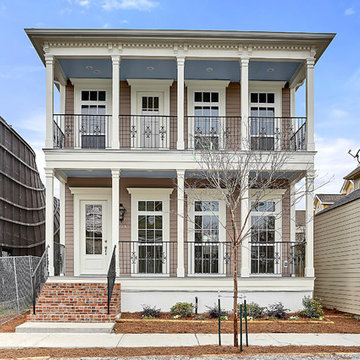
Front of home in a quintessential New Orleans style that combines traditional Greek Revival elements with Italianate detailing.
credit: www.snaprealestatephoto.com
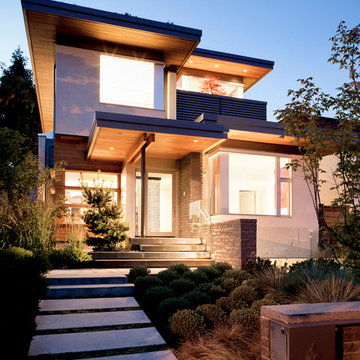
Photography: Lucas Finlay
Ispirazione per la facciata di una casa grigia contemporanea a tre piani di medie dimensioni con rivestimenti misti e tetto piano
Ispirazione per la facciata di una casa grigia contemporanea a tre piani di medie dimensioni con rivestimenti misti e tetto piano
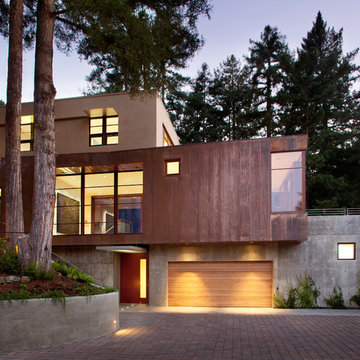
This double-height space, the spatial core of the house, has a large bay of windows focused on a grove of redwood trees just 10 feet away.
Photographer: Paul Dyer
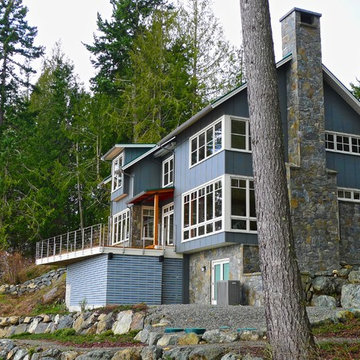
Tom Kuniholm
Ispirazione per la facciata di una casa blu stile marinaro a tre piani di medie dimensioni con tetto a capanna e rivestimento in legno
Ispirazione per la facciata di una casa blu stile marinaro a tre piani di medie dimensioni con tetto a capanna e rivestimento in legno
Facciate di case a tre piani di medie dimensioni
5