Facciate di case a tre piani con tetto nero
Filtra anche per:
Budget
Ordina per:Popolari oggi
41 - 60 di 1.799 foto
1 di 3

Ispirazione per la villa marrone contemporanea a tre piani di medie dimensioni con rivestimento in legno, tetto a capanna, copertura in metallo o lamiera, pannelli sovrapposti e tetto nero
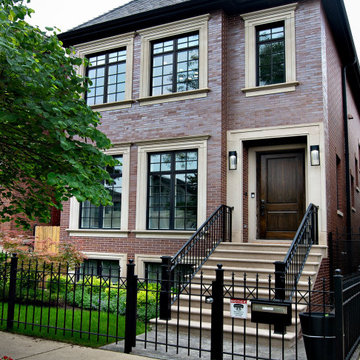
Foto della facciata di una casa a schiera rossa contemporanea a tre piani con rivestimento in mattoni, copertura a scandole e tetto nero
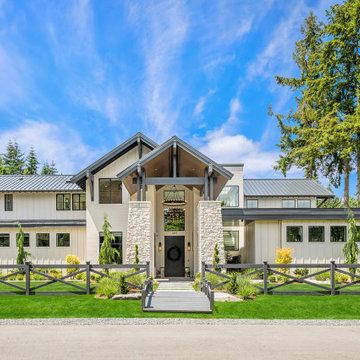
Bridle Trails dream contemporary farmhouse in Kirkland, WA. Custom-crafted and meticulously curated this estate has both form and function. It features beautiful interiors with dream amenities such as: an indoor basketball court, theater, wet bar, gym, hot tub, sauna, and more.
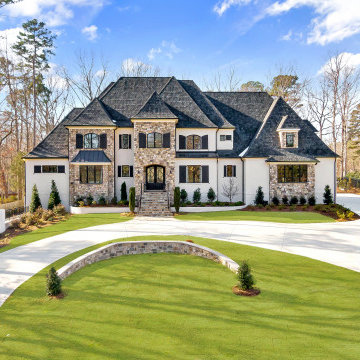
Painted brick and natural stone on this light transitional home in Cary, NC. Black Pella Windows offer a nice contrast with the white painted brick and the colored stone over the entire exterior.

Modern Chicago single family home
Foto della villa arancione moderna a tre piani con rivestimento in mattoni, tetto piano, copertura in metallo o lamiera e tetto nero
Foto della villa arancione moderna a tre piani con rivestimento in mattoni, tetto piano, copertura in metallo o lamiera e tetto nero
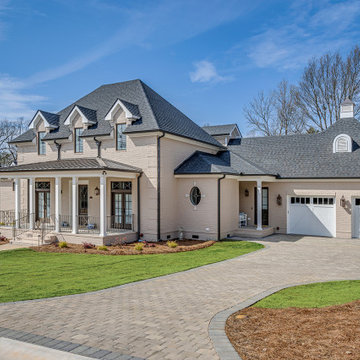
Ispirazione per la villa grande a tre piani con rivestimento in mattone verniciato, copertura a scandole e tetto nero

Front exterior at dusk
Immagine della villa grigia classica a tre piani di medie dimensioni con rivestimento con lastre in cemento, tetto a capanna, copertura a scandole, tetto nero e pannelli sovrapposti
Immagine della villa grigia classica a tre piani di medie dimensioni con rivestimento con lastre in cemento, tetto a capanna, copertura a scandole, tetto nero e pannelli sovrapposti
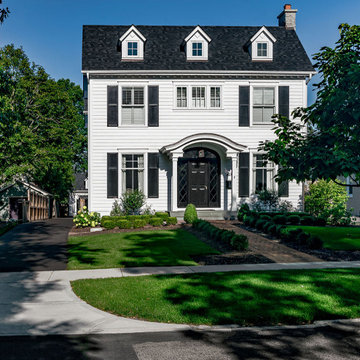
Western Springs, IL Home by Charles Vincent George Architects. Exterior Photography by Tm Benson
Idee per la villa grande bianca classica a tre piani con tetto nero
Idee per la villa grande bianca classica a tre piani con tetto nero

The Rowley House has siding made of Eastern White Pine stained with Pine Tar, giving the siding protection against water, sun, and pests. Each window opening was enlarged to enhance the views of the surrounding forest.
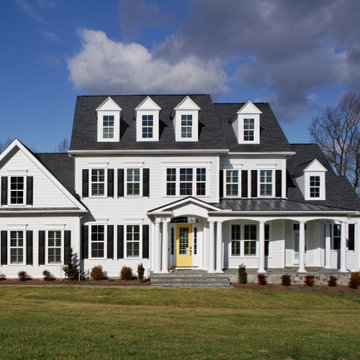
Immagine della villa grande bianca classica a tre piani con tetto a capanna, tetto nero, pannelli sovrapposti, rivestimento con lastre in cemento e copertura a scandole
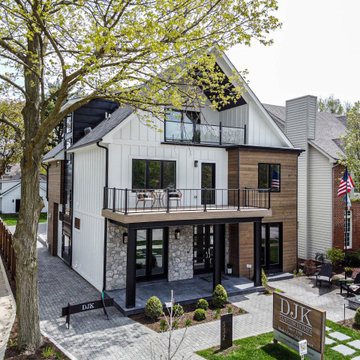
Ispirazione per la villa grande multicolore industriale a tre piani con rivestimento con lastre in cemento, copertura a scandole, tetto nero e pannelli e listelle di legno
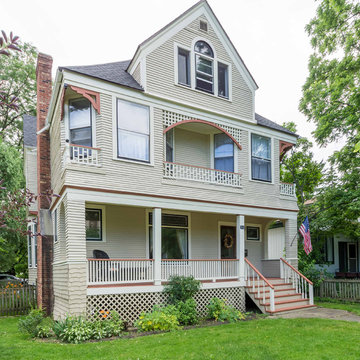
Ispirazione per la villa grande beige vittoriana a tre piani con rivestimento in legno, copertura a scandole, tetto a capanna, tetto nero e pannelli sovrapposti

The Peak is a simple but not conventional cabin retreat design
It is the first model in a series of designs tailored for landowners, developers and anyone seeking a daring but simple approach for a cabin.
Up to 96 sqm Net (usable) area and 150 sqm gross floor area, ideal for short rental experiences.
Using a light gauge steel structural framing or a timber solution as well.
Featuring a kitchenette, dining, living, bedroom, two bathrooms and an inspiring attic at the top.
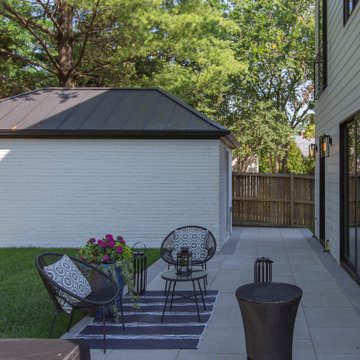
Idee per la villa grande bianca moderna a tre piani con tetto a capanna, copertura in metallo o lamiera e tetto nero
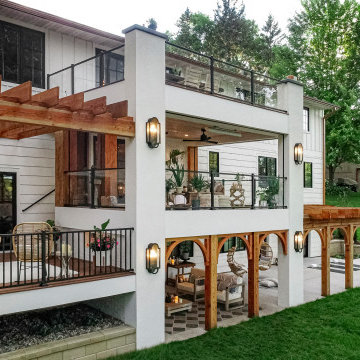
Ispirazione per la villa grande bianca mediterranea a tre piani con rivestimenti misti, tetto a capanna, copertura a scandole, tetto nero e pannelli sovrapposti
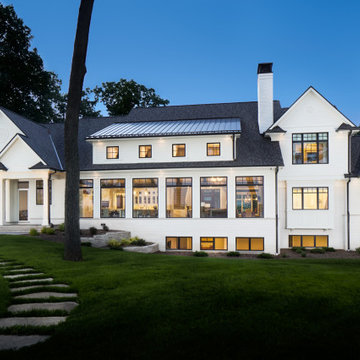
This Wisconsin lake home is an easy drive from my client’s primary residence in the Chicago area, making it accessible for quick weekends or longer stays when possible. We created the interior design style she wanted, choosing all of the furnishings, fixtures and finishes throughout the home.
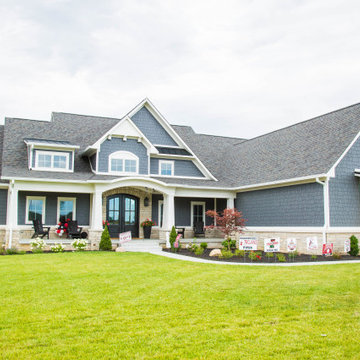
A shake shingle and clapboard siding complement the stone and heavy porch pillars to create an understated updated craftsman style home.
Esempio della villa grande grigia american style a tre piani con tetto a capanna, copertura a scandole, tetto nero e con scandole
Esempio della villa grande grigia american style a tre piani con tetto a capanna, copertura a scandole, tetto nero e con scandole
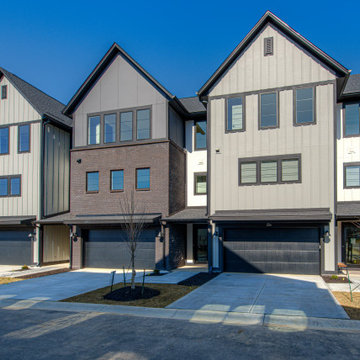
Explore urban luxury living in this new build along the scenic Midland Trace Trail, featuring modern industrial design, high-end finishes, and breathtaking views.
The exterior of this 2,500-square-foot home showcases urban design, boasting sleek shades of gray that define its contemporary allure.
Project completed by Wendy Langston's Everything Home interior design firm, which serves Carmel, Zionsville, Fishers, Westfield, Noblesville, and Indianapolis.
For more about Everything Home, see here: https://everythinghomedesigns.com/
To learn more about this project, see here:
https://everythinghomedesigns.com/portfolio/midland-south-luxury-townhome-westfield/
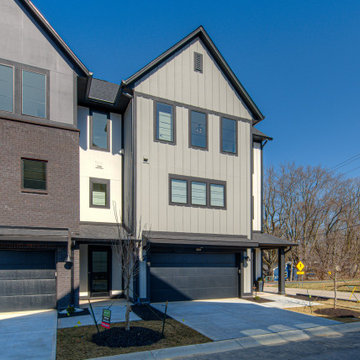
Explore urban luxury living in this new build along the scenic Midland Trace Trail, featuring modern industrial design, high-end finishes, and breathtaking views.
The exterior of this 2,500-square-foot home showcases urban design, boasting sleek shades of gray that define its contemporary allure.
Project completed by Wendy Langston's Everything Home interior design firm, which serves Carmel, Zionsville, Fishers, Westfield, Noblesville, and Indianapolis.
For more about Everything Home, see here: https://everythinghomedesigns.com/
To learn more about this project, see here:
https://everythinghomedesigns.com/portfolio/midland-south-luxury-townhome-westfield/
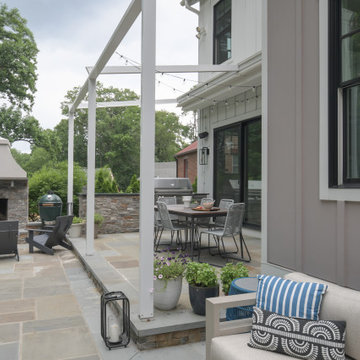
This modern farmhouse built in 2018 features a metal roof with board and batten siding. The home features black windows and metal railings, typical of the modern farmhouse style. The exterior patio includes a retractable awning, a built in kitchen, a flagstone patio and outdoor fireplace with ample space for seating and dining.
Facciate di case a tre piani con tetto nero
3