Facciate di case a tre piani con tetto a padiglione
Filtra anche per:
Budget
Ordina per:Popolari oggi
61 - 80 di 5.880 foto
1 di 3

Walter Elliott Photography
Idee per la villa grande beige stile marinaro a tre piani con rivestimento con lastre in cemento, tetto a padiglione, copertura in metallo o lamiera e tetto rosso
Idee per la villa grande beige stile marinaro a tre piani con rivestimento con lastre in cemento, tetto a padiglione, copertura in metallo o lamiera e tetto rosso
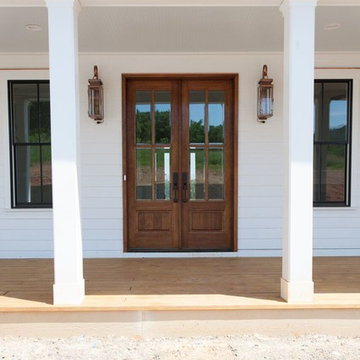
Idee per la facciata di una casa grande bianca country a tre piani con rivestimenti misti e tetto a padiglione
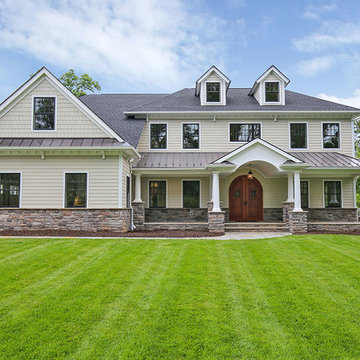
Idee per la facciata di una casa grande beige classica a tre piani con rivestimento in vinile e tetto a padiglione
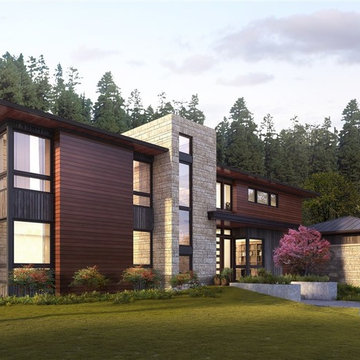
Immagine della facciata di una casa grande contemporanea a tre piani con rivestimenti misti e tetto a padiglione
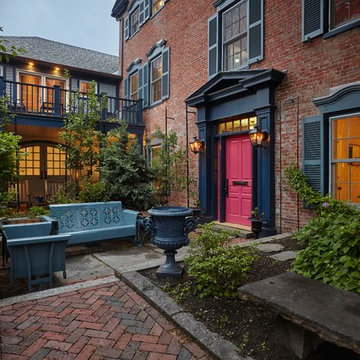
Ispirazione per la facciata di una casa grande rossa classica a tre piani con rivestimento in mattoni e tetto a padiglione
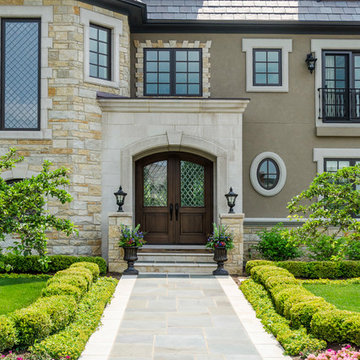
Ispirazione per la facciata di una casa grande beige classica a tre piani con rivestimento in pietra e tetto a padiglione
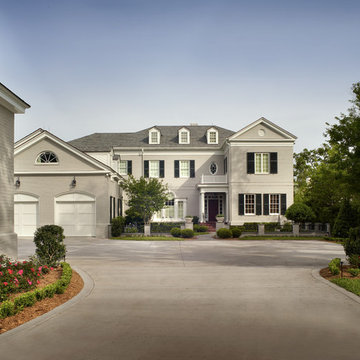
Idee per la facciata di una casa grande grigia a tre piani con rivestimento in mattoni e tetto a padiglione
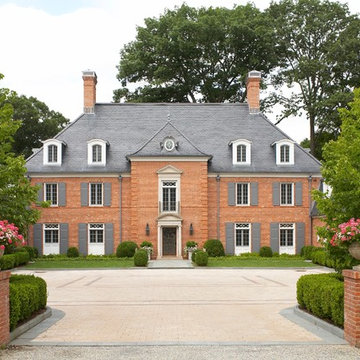
Esempio della villa ampia classica a tre piani con rivestimento in mattoni, tetto a padiglione e copertura a scandole
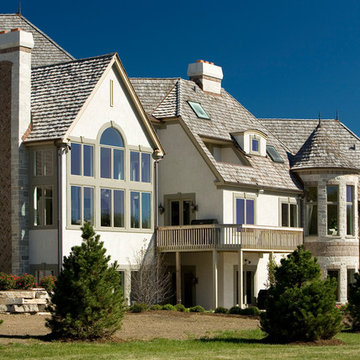
Ispirazione per la facciata di una casa ampia beige classica a tre piani con tetto a padiglione e rivestimento in pietra
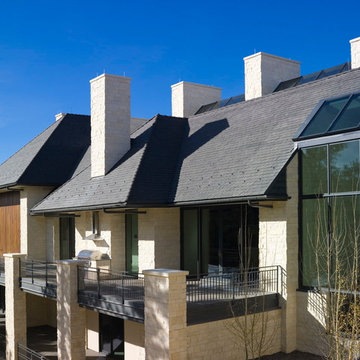
New Residence Castle Pines CO.
Color Classic Grey Smooth finish with Square butt & Sides.
Installed by longtime customer Distinctive Roofing from Greenwood Village CO
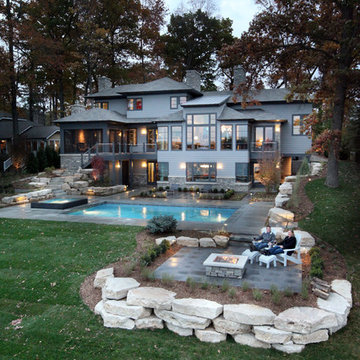
The Hasserton is a sleek take on the waterfront home. This multi-level design exudes modern chic as well as the comfort of a family cottage. The sprawling main floor footprint offers homeowners areas to lounge, a spacious kitchen, a formal dining room, access to outdoor living, and a luxurious master bedroom suite. The upper level features two additional bedrooms and a loft, while the lower level is the entertainment center of the home. A curved beverage bar sits adjacent to comfortable sitting areas. A guest bedroom and exercise facility are also located on this floor.
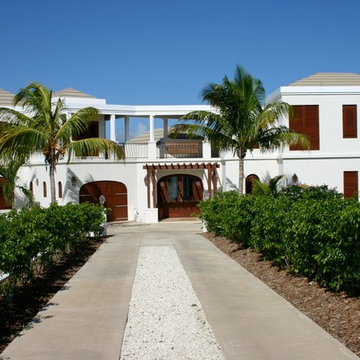
pma properties
Idee per la villa ampia bianca tropicale a tre piani con rivestimento in stucco e tetto a padiglione
Idee per la villa ampia bianca tropicale a tre piani con rivestimento in stucco e tetto a padiglione
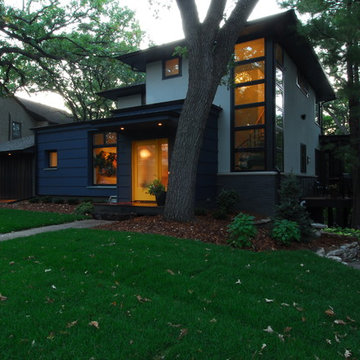
Photography by CWC
Immagine della facciata di una casa grigia contemporanea a tre piani di medie dimensioni con rivestimenti misti e tetto a padiglione
Immagine della facciata di una casa grigia contemporanea a tre piani di medie dimensioni con rivestimenti misti e tetto a padiglione
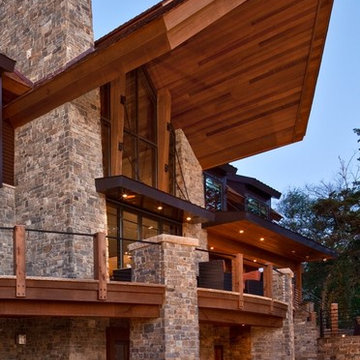
AJ Mueller
Foto della villa grande marrone contemporanea a tre piani con rivestimento in pietra, tetto a padiglione e copertura a scandole
Foto della villa grande marrone contemporanea a tre piani con rivestimento in pietra, tetto a padiglione e copertura a scandole

Esempio della villa ampia beige vittoriana a tre piani con rivestimento in pietra, tetto a padiglione e copertura in tegole
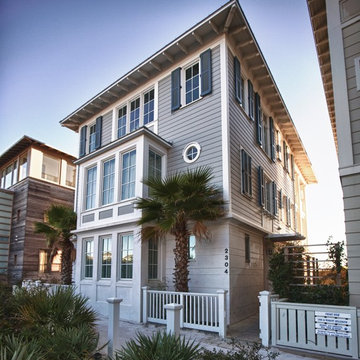
Wooden Classicism
Nesbitt House – Seaside, Florida
Architect: Robert A. M. Stern
Builder: O.B. Laurent Construction
E. F. San Juan produced all of the interior and exterior millwork for this elegantly designed residence in the influential New Urban town of Seaside, Florida.
Challenges:
The beachfront residence required adherence to the area’s strict building code requirements, creating a unique profile for the compact layout of each room. Each room was also designed with all-wood walls and ceilings, which meant there was a lot of custom millwork!
Solution:
Unlike many homes where the same molding and paneling profiles are repeated throughout each room, this home featured a unique profile for each space. The effort was laborious—our team at E. F. San Juan created tools for each of these specific jobs. “The project required over four hundred man-hours of knife-grinding just to produce the tools,” says Edward San Juan. “Organization and scheduling were critical in this project because so many parts were required to complete each room.”
The long hours and hard work allowed us to take the compacted plan and create the feel of an open, airy American beach house with the influence of 1930s Swedish classicism. The ceiling and walls in each room are paneled, giving them an elongated look to open up the space. The enticing, simplified wooden classicism style seamlessly complements the sweeping vistas and surrounding natural beauty along the Gulf of Mexico.
---
Photography by Steven Mangum – STM Photography
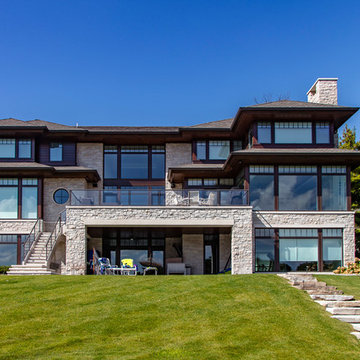
One of the hallmarks of Prairie style architecture is the integration of a home into the surrounding environment. So it is only fitting for a modern Prairie-inspired home to honor its environment through the use of sustainable materials and energy efficient systems to conserve and protect the earth on which it stands. This modern adaptation of a Prairie home in Bloomfield Hills completed in 2015 uses environmentally friendly materials and systems. Geothermal energy provides the home with a clean and sustainable source of power for the heating and cooling mechanisms, and maximizes efficiency, saving on gas and electric heating and cooling costs all year long. High R value foam insulation contributes to the energy saving and year round temperature control for superior comfort indoors. LED lighting illuminates the rooms, both in traditional light fixtures as well as in lighted shelving, display niches, and ceiling applications. Low VOC paint was used throughout the home in order to maintain the purest possible air quality for years to come. The homeowners will enjoy their beautiful home even more knowing it respects the land, because as Thoreau said, “What is the use of a house if you don’t have a decent planet to put it on?”
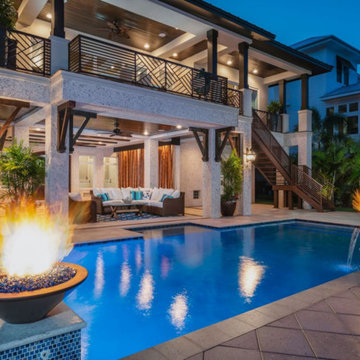
Rich Montalbano
Idee per la villa grande bianca tropicale a tre piani con rivestimento in stucco, tetto a padiglione e copertura in metallo o lamiera
Idee per la villa grande bianca tropicale a tre piani con rivestimento in stucco, tetto a padiglione e copertura in metallo o lamiera
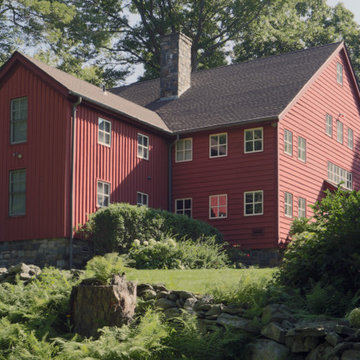
GAF Timberline HD architectural roof in Barkwood color.
Esempio della facciata di una casa rossa classica a tre piani con tetto a padiglione
Esempio della facciata di una casa rossa classica a tre piani con tetto a padiglione
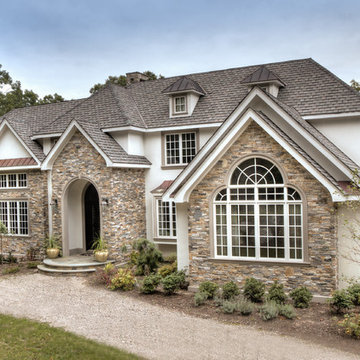
Photos by: Jaime Martorano
Idee per la villa grande multicolore mediterranea a tre piani con rivestimenti misti, tetto a padiglione e copertura in tegole
Idee per la villa grande multicolore mediterranea a tre piani con rivestimenti misti, tetto a padiglione e copertura in tegole
Facciate di case a tre piani con tetto a padiglione
4