Facciate di case a tre piani con rivestimento in pietra
Filtra anche per:
Budget
Ordina per:Popolari oggi
21 - 40 di 5.267 foto
1 di 3

Client’s brief
A modern replacement dwelling designed to blend seamlessly with its natural surroundings while prioritizing high-quality design and sustainability. It is crafted to preserve the site's openness through clever landscape integration, minimizing its environmental impact.
The dwelling provides five bedrooms, five bathrooms, an open-plan living arrangement, two studies, reception/family areas, utility, storage, and an integral double garage. Furthermore, the dwelling also includes a guest house with two bedrooms and one bathroom, as well as a pool house/leisure facility.
Programme
The original 72-week programme was extended due to COVID and lockdown. Following lockdown, there were issues with supplies and extra works were requested by the clients (tennis court, new landscape, etc.). It took around two years to complete with extra time allocated for the landscaping.
Materials
The construction of the building is based on a combination of traditional and modern techniques.
Structure: reinforced concrete + steel frame
External walls: concrete block cavity walls clad in natural stone (bonded). First floor has areas of natural stone ventilated facade.
Glazing: double glazing with solar protection coating and aluminium frames.
Roof and terraces: ceramic finish RAF system
Flooring: timber floor for Sky Lounge and Lower Ground Floor. Natural stone for Upper Ground Floor and ceramic tiles for bathrooms.
Landscape and access: granite setts and granite stepping stones.
Budget constraints
The original project had to be adjusted which implied some value engineering and redesign of some areas including removing the pond, heated pool, AC throughout.
How the project contributes to its environment
Due to the sensitive location within the Metropolitan Green Belt, we carefully considered the scale and massing to achieve less impact than that of the existing. Our strategy was to develop a proposal which integrates within the setting.
The dwelling is built into the landscape, so the lower ground floor level is a partial basement opening towards the rear, capturing downhill views over the site. The first-floor element is offset from the external envelope, reducing its appearance. The dwelling adopts a modern flat roof design lowering the roof finish level and reducing its impact.
The proposed material palette consists of marble and limestone; natural material providing longevity. Marble stone finishes the lower ground floor levels, meeting the landscape. The upper ground floor has a smooth limestone finish, with contemporary architectural detailing. The mirror glazed box on top of the building containing the Sky Lounge appears as a lighter architectural form, sitting on top of the heavier, grounded form below and nearly disappearing reflecting the surrounding trees and sky.
The project aims to minimize waste disposal by treating foul water through a treatment plant and discharging surface water back to the ground. It incorporates a highly efficient Ground Source Heat Pump system that is environmentally friendly, and the house utilizes MVHR to significantly reduce heat loss. The project features high-spec insulation throughout to minimize heat loss.
Experience of occupants
The clients are proud of the house, the fantastic design (a landmark in the area) and the everyday use of the building.

The south elevation and new garden terracing, with the contemporary extension with Crittall windows to one side. This was constructed on the site of an unsighly earlier addition which was demolished.
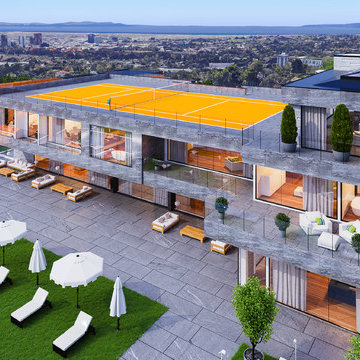
Foto della villa ampia grigia moderna a tre piani con rivestimento in pietra, tetto piano, copertura verde e tetto grigio
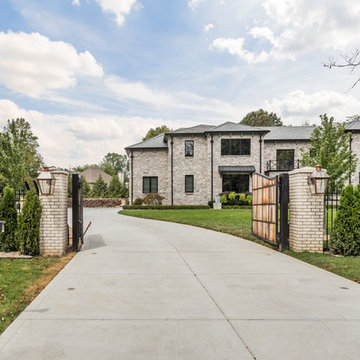
The goal in building this home was to create an exterior esthetic that elicits memories of a Tuscan Villa on a hillside and also incorporates a modern feel to the interior.
Modern aspects were achieved using an open staircase along with a 25' wide rear folding door. The addition of the folding door allows us to achieve a seamless feel between the interior and exterior of the house. Such creates a versatile entertaining area that increases the capacity to comfortably entertain guests.
The outdoor living space with covered porch is another unique feature of the house. The porch has a fireplace plus heaters in the ceiling which allow one to entertain guests regardless of the temperature. The zero edge pool provides an absolutely beautiful backdrop—currently, it is the only one made in Indiana. Lastly, the master bathroom shower has a 2' x 3' shower head for the ultimate waterfall effect. This house is unique both outside and in.
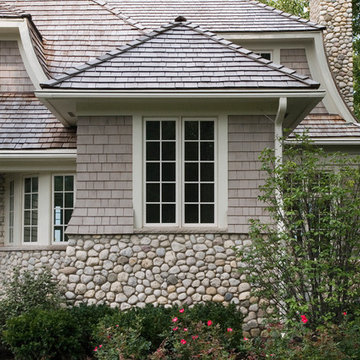
http://www.pickellbuilders.com. Photography by Linda Oyama Bryan. Cape Cod Shingle Style House with Stone Watertable and Cedar Shake Roof.
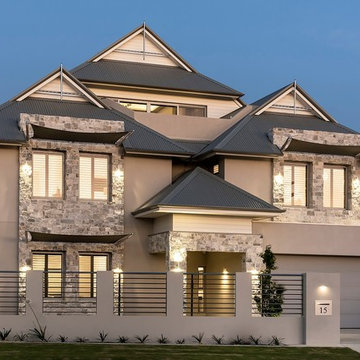
D-Max Photography
Foto della facciata di una casa ampia beige moderna a tre piani con rivestimento in pietra
Foto della facciata di una casa ampia beige moderna a tre piani con rivestimento in pietra
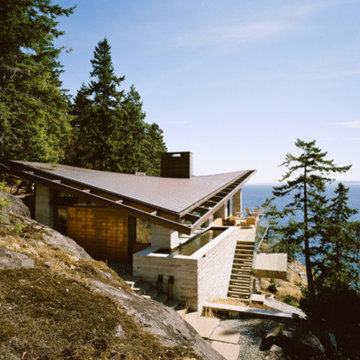
Hyperbolic metal roof by Ace Copper
Project Architect: The late, Daniel Evan White of Daniel Evan White Studio
Project Builder: Hammond & Davies Log Builders
Material: .032″ C280 Muntz Bronze
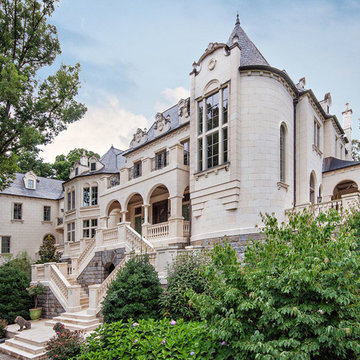
This elegant home is completely clad in hand carved Italian, lecce beige limestone. Each architectural stone element was custom designed to suit the french style of the client. Our team of design professionals is available to answer questions on architectural limestone, balustrades, window surounds, and columns at: (828) 681-5111.
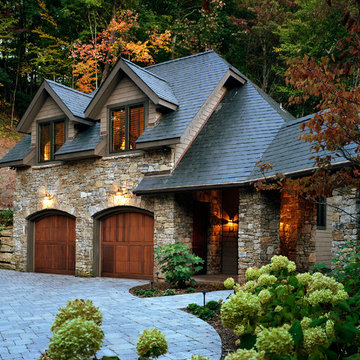
Jay Weiland
Idee per la villa grigia classica a tre piani con rivestimento in pietra
Idee per la villa grigia classica a tre piani con rivestimento in pietra
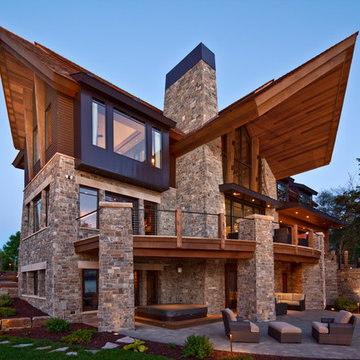
AJ Mueller
Esempio della facciata di una casa ampia marrone contemporanea a tre piani con rivestimento in pietra
Esempio della facciata di una casa ampia marrone contemporanea a tre piani con rivestimento in pietra
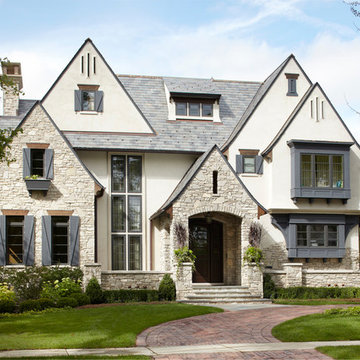
Hinsdale, IL Residence by Charles Vincent George Architects Interiors by Tracy Hickman
Photographs by Werner Straube Photography
Immagine della villa bianca a tre piani con rivestimento in pietra, tetto a capanna, copertura in tegole e abbinamento di colori
Immagine della villa bianca a tre piani con rivestimento in pietra, tetto a capanna, copertura in tegole e abbinamento di colori
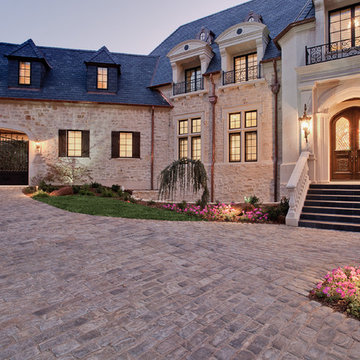
Ispirazione per la villa ampia beige vittoriana a tre piani con rivestimento in pietra, tetto a padiglione e copertura in tegole
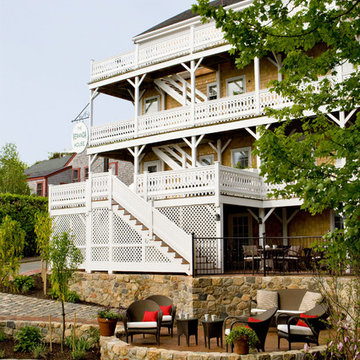
Immagine della facciata di una casa grande bianca classica a tre piani con rivestimento in pietra
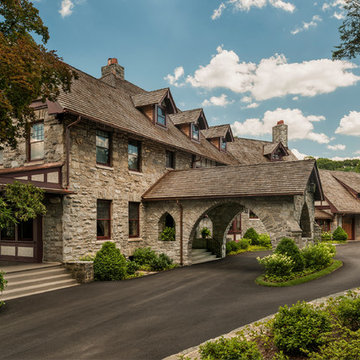
Idee per la facciata di una casa classica a tre piani con rivestimento in pietra e tetto a capanna
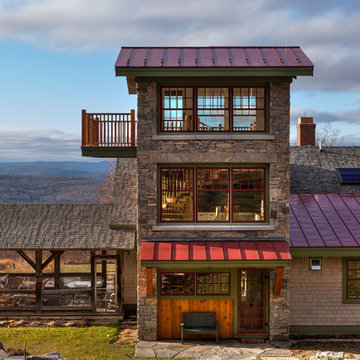
Greg Hubbard Photography
Immagine della facciata di una casa rustica a tre piani con rivestimento in pietra
Immagine della facciata di una casa rustica a tre piani con rivestimento in pietra
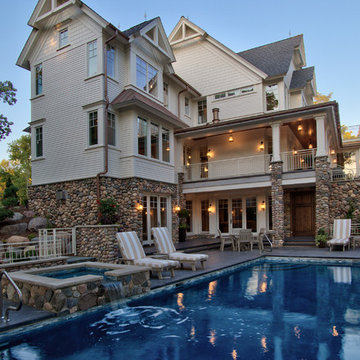
Saari & Forrai Photography
MSI Custom Homes, LLC
Immagine della villa grande bianca country a tre piani con rivestimento in pietra, tetto a capanna e copertura a scandole
Immagine della villa grande bianca country a tre piani con rivestimento in pietra, tetto a capanna e copertura a scandole
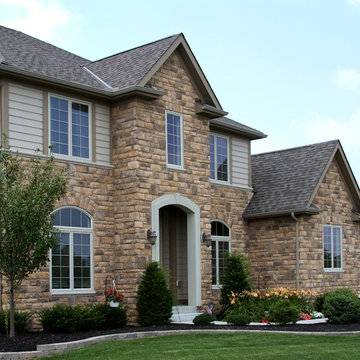
This home features Heritage Stone by ProVia's Amherst Limestone manufactured stone collection, which mimics the texture and warm and earthy tones of natural limestone. https://www.provia.com/productdetail/manufactured-stone/limestone-stone/
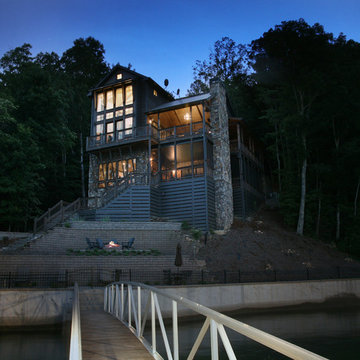
To make the steeply sloped lot easy to navigate the house has generous landings and terraced retaining walls. Skirt boards conceal the foundation and provide much need storage for lake toys. This night shot view of Lake Bluff Lodge from the boat dock shows how this home commands the view overlooking the lake. Modern Rustic Homes
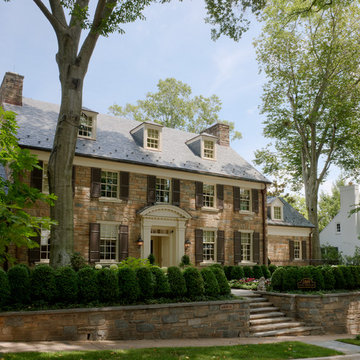
Photographer: Anice Hoachlander from Hoachlander Davis Photography, LLC
Project Architect: Matthew Fiehn, AIA, LEED AP
Esempio della facciata di una casa grande classica a tre piani con rivestimento in pietra e tetto a capanna
Esempio della facciata di una casa grande classica a tre piani con rivestimento in pietra e tetto a capanna

Esempio della villa beige country a tre piani con rivestimento in pietra, tetto a capanna, copertura a scandole e tetto marrone
Facciate di case a tre piani con rivestimento in pietra
2