Facciate di case a tre piani con rivestimento in metallo
Filtra anche per:
Budget
Ordina per:Popolari oggi
41 - 60 di 1.374 foto
1 di 3

2012 KuDa Photography
Foto della casa con tetto a falda unica grande grigio contemporaneo a tre piani con rivestimento in metallo
Foto della casa con tetto a falda unica grande grigio contemporaneo a tre piani con rivestimento in metallo

Esempio della villa bianca moderna a tre piani di medie dimensioni con rivestimento in metallo, tetto a farfalla, copertura in metallo o lamiera e tetto bianco

Bruce Damonte
Immagine della casa con tetto a falda unica piccolo arancione contemporaneo a tre piani con rivestimento in metallo
Immagine della casa con tetto a falda unica piccolo arancione contemporaneo a tre piani con rivestimento in metallo

The centre piece of the works was a single storey ground floor extension that extended the kitchen and usable living space, whilst connecting the house with the garden thanks to the Grand Slider II aluminium sliding doors and a large fixed frame picture window.
Architect: Simon Whitehead Architects
Photographer: Bill Bolton
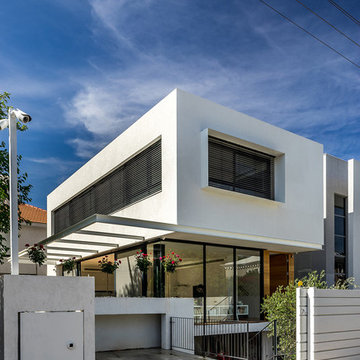
Daniel Arev
Ispirazione per la facciata di una casa bianca moderna a tre piani di medie dimensioni con rivestimento in metallo e tetto piano
Ispirazione per la facciata di una casa bianca moderna a tre piani di medie dimensioni con rivestimento in metallo e tetto piano
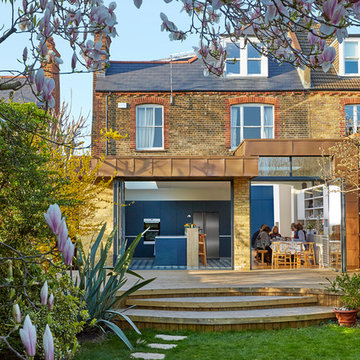
Ben Nicholson
Immagine della facciata di una casa bifamiliare beige contemporanea a tre piani di medie dimensioni con rivestimento in metallo
Immagine della facciata di una casa bifamiliare beige contemporanea a tre piani di medie dimensioni con rivestimento in metallo

This 2,000 square foot vacation home is located in the rocky mountains. The home was designed for thermal efficiency and to maximize flexibility of space. Sliding panels convert the two bedroom home into 5 separate sleeping areas at night, and back into larger living spaces during the day. The structure is constructed of SIPs (structurally insulated panels). The glass walls, window placement, large overhangs, sunshade and concrete floors are designed to take advantage of passive solar heating and cooling, while the masonry thermal mass heats and cools the home at night.
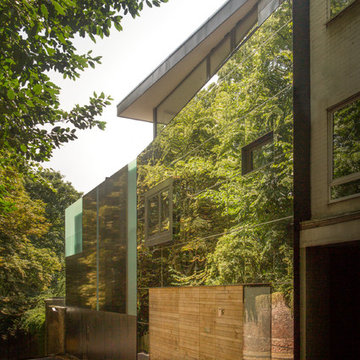
James Smith
Esempio della facciata di una casa contemporanea a tre piani di medie dimensioni con rivestimento in metallo e tetto piano
Esempio della facciata di una casa contemporanea a tre piani di medie dimensioni con rivestimento in metallo e tetto piano
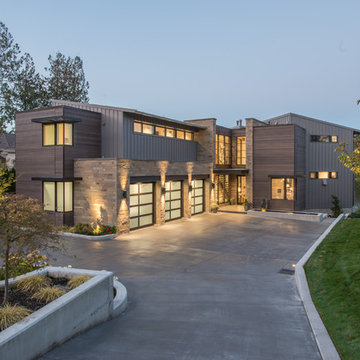
Ispirazione per la facciata di una casa grande marrone moderna a tre piani con rivestimento in metallo e copertura in metallo o lamiera
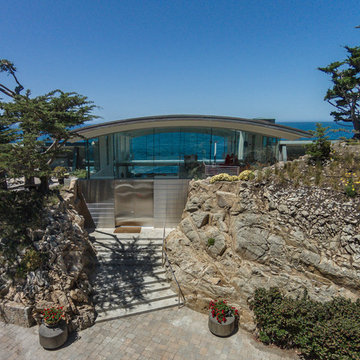
Photo by: Russell Abraham
Esempio della facciata di una casa grande moderna a tre piani con rivestimento in metallo
Esempio della facciata di una casa grande moderna a tre piani con rivestimento in metallo

A stunning 16th Century listed Queen Anne Manor House with contemporary Sky-Frame extension which features stunning Janey Butler Interiors design and style throughout. The fabulous contemporary zinc and glass extension with its 3 metre high sliding Sky-Frame windows allows for incredible views across the newly created garden towards the newly built Oak and Glass Gym & Garage building. When fully open the space achieves incredible indoor-outdoor contemporary living. A wonderful real life luxury home project designed, built and completed by Riba Llama Architects & Janey Butler Interiors of the Llama Group of Design companies.

Located in the West area of Toronto, this back/third floor addition brings light and air to this traditional Victorian row house.
Esempio della facciata di una casa a schiera piccola scandinava a tre piani con rivestimento in metallo e tetto piano
Esempio della facciata di una casa a schiera piccola scandinava a tre piani con rivestimento in metallo e tetto piano
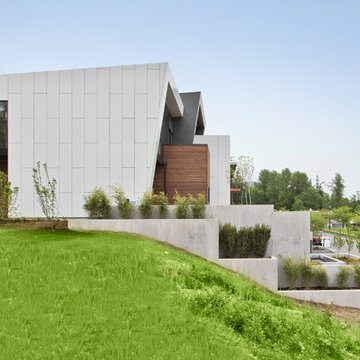
Side view of the Rogue house shows the level of detail on the forms and lines of the archtiecture.
Ispirazione per la facciata di una casa grande contemporanea a tre piani con rivestimento in metallo e terreno in pendenza
Ispirazione per la facciata di una casa grande contemporanea a tre piani con rivestimento in metallo e terreno in pendenza
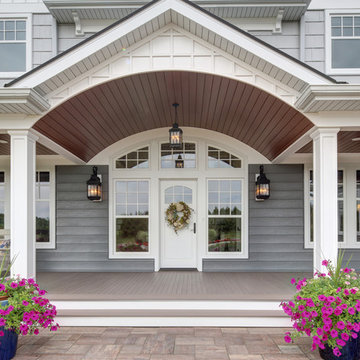
Idee per la villa ampia grigia contemporanea a tre piani con rivestimento in metallo, tetto a capanna e copertura in metallo o lamiera
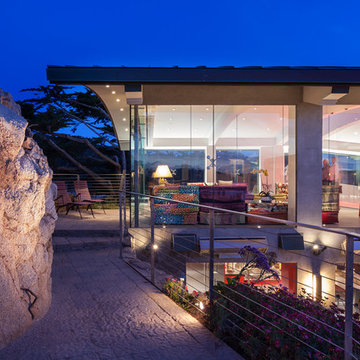
Photo by: Russell Abraham
Foto della facciata di una casa grande grigia moderna a tre piani con rivestimento in metallo
Foto della facciata di una casa grande grigia moderna a tre piani con rivestimento in metallo
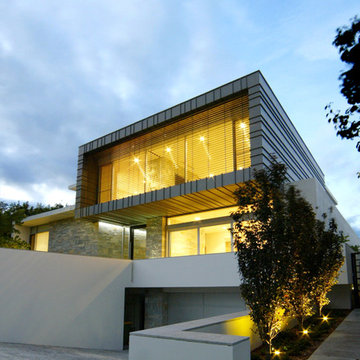
Immagine della facciata di una casa grigia contemporanea a tre piani con rivestimento in metallo e tetto piano
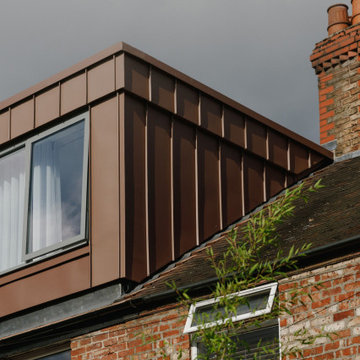
Located within the Whalley Range Conservation Area in Manchester, the project creates a new master bedroom suite whilst sensitively refurbishing the home throughout to create a light filled, refined and quiet home.
Externally the rear dormer extension references the deep red terracotta and brick synonymous to Manchester with pigmented red standing seam zinc to create an elegant extension.
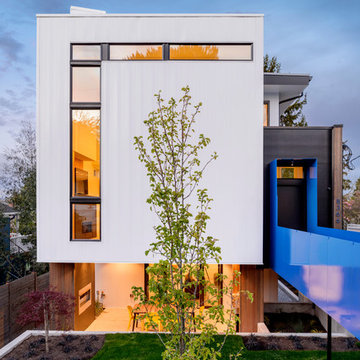
Photo - Will Austin
Foto della villa multicolore moderna a tre piani di medie dimensioni con rivestimento in metallo e tetto piano
Foto della villa multicolore moderna a tre piani di medie dimensioni con rivestimento in metallo e tetto piano
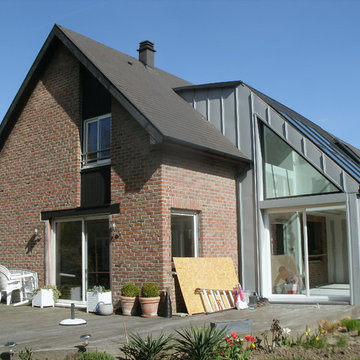
Foto della facciata di una casa grande a tre piani con rivestimento in metallo
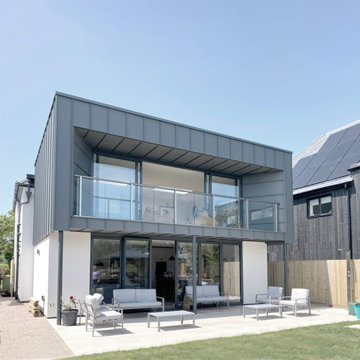
Rear elevation of our beach side renovation project in Kent, positioned just beyond the sand dunes with a beautiful sea view. The existing house interior was renovated with new bathrooms, an extended open plan kitchen and dining space and the loft converted with a new stair and dormer window feature. The rear extension provides a generous balcony to enjoy the sea view and clad with a grey standing seam metal an elegant glass balustrade. Folding sliding doors open up the space to the garden and sea breeze.
Facciate di case a tre piani con rivestimento in metallo
3