Facciate di case a tre piani con copertura verde
Filtra anche per:
Budget
Ordina per:Popolari oggi
141 - 160 di 463 foto
1 di 3
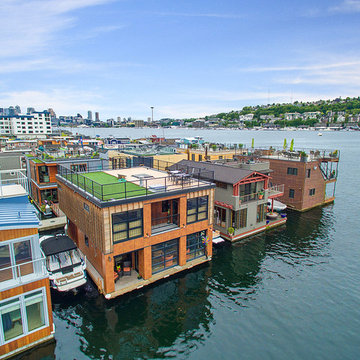
Immagine della villa ampia moderna a tre piani con rivestimento in legno, tetto piano e copertura verde
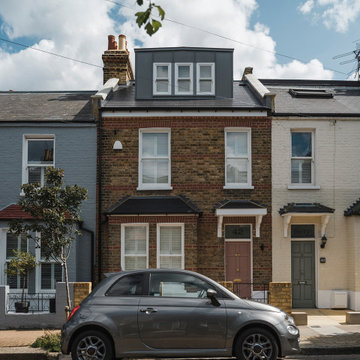
Esempio della facciata di una casa a schiera contemporanea a tre piani di medie dimensioni con rivestimento in mattoni e copertura verde
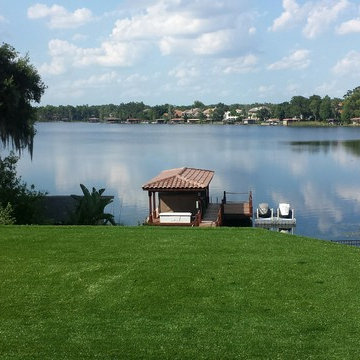
Ispirazione per la facciata di un appartamento grande bianco moderno a tre piani con rivestimento in stucco, tetto piano e copertura verde
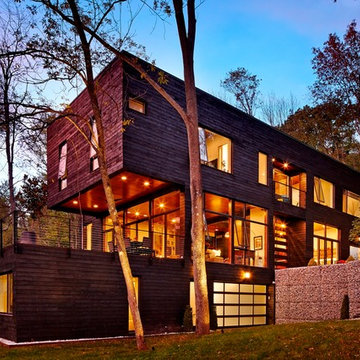
Alexander Denmarsh
Esempio della villa grande nera moderna a tre piani con rivestimento in legno, tetto piano e copertura verde
Esempio della villa grande nera moderna a tre piani con rivestimento in legno, tetto piano e copertura verde
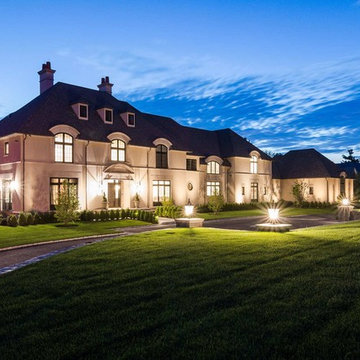
Foto della villa ampia beige classica a tre piani con rivestimento in stucco, falda a timpano e copertura verde
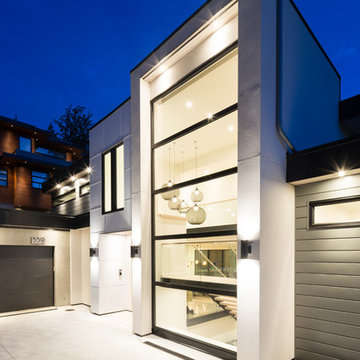
www.emapeter.com
Idee per la villa grande grigia contemporanea a tre piani con rivestimento in metallo, tetto piano e copertura verde
Idee per la villa grande grigia contemporanea a tre piani con rivestimento in metallo, tetto piano e copertura verde
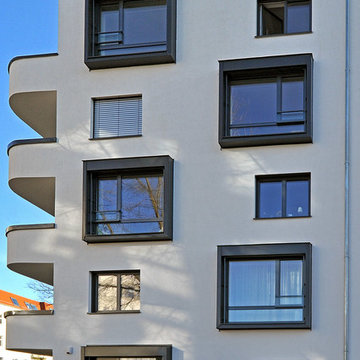
(c) büro13 architekten, Xpress/ Rolf Walter
Esempio della facciata di una casa a schiera grande bianca contemporanea a tre piani con rivestimento in stucco, tetto piano e copertura verde
Esempio della facciata di una casa a schiera grande bianca contemporanea a tre piani con rivestimento in stucco, tetto piano e copertura verde
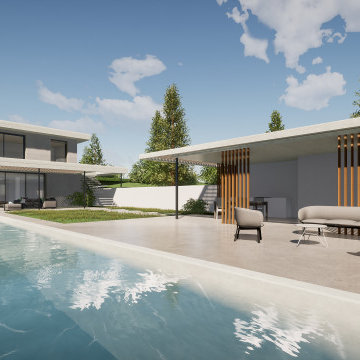
Ispirazione per la villa grande bianca contemporanea a tre piani con rivestimento in cemento, tetto piano, copertura verde e tetto bianco
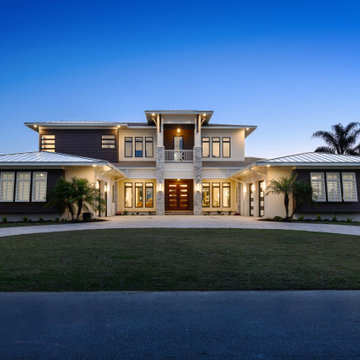
Ispirazione per la villa grande beige contemporanea a tre piani con rivestimento in stucco, tetto piano e copertura verde
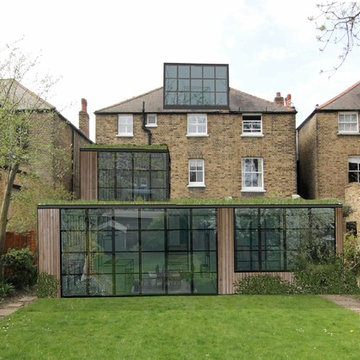
Renovation and extension of a detached Victorian dwelling within the Rochester Square Conservation Area to create a family home for a growing family.
To be completed in stages, this project involves firstly an extension into the loft to provide playspace, guest bedroom and en-suite facilities. Planning permission has also been secured for the lower floors to be remodelled and substantially extended over two levels to create a contemporary open-plan living space to the rear.
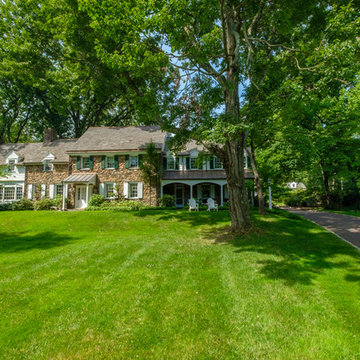
We renovated the exterior and the 4-car garage of this colonial, New England-style estate in Haverford, PA. The 3-story main house has white, western red cedar siding and a green roof. The detached, 4-car garage also functions as a gentleman’s workshop. Originally, that building was two separate structures. The challenge was to create one building with a cohesive look that fit with the main house’s New England style. Challenge accepted! We started by building a breezeway to connect the two structures. The new building’s exterior mimics that of the main house’s siding, stone and roof, and has copper downspouts and gutters. The stone exterior has a German shmear finish to make the stone look as old as the stone on the house. The workshop portion features mahogany, carriage style doors. The workshop floors are reclaimed Belgian block brick.
RUDLOFF Custom Builders has won Best of Houzz for Customer Service in 2014, 2015 2016 and 2017. We also were voted Best of Design in 2016, 2017 and 2018, which only 2% of professionals receive. Rudloff Custom Builders has been featured on Houzz in their Kitchen of the Week, What to Know About Using Reclaimed Wood in the Kitchen as well as included in their Bathroom WorkBook article. We are a full service, certified remodeling company that covers all of the Philadelphia suburban area. This business, like most others, developed from a friendship of young entrepreneurs who wanted to make a difference in their clients’ lives, one household at a time. This relationship between partners is much more than a friendship. Edward and Stephen Rudloff are brothers who have renovated and built custom homes together paying close attention to detail. They are carpenters by trade and understand concept and execution. RUDLOFF CUSTOM BUILDERS will provide services for you with the highest level of professionalism, quality, detail, punctuality and craftsmanship, every step of the way along our journey together.
Specializing in residential construction allows us to connect with our clients early in the design phase to ensure that every detail is captured as you imagined. One stop shopping is essentially what you will receive with RUDLOFF CUSTOM BUILDERS from design of your project to the construction of your dreams, executed by on-site project managers and skilled craftsmen. Our concept: envision our client’s ideas and make them a reality. Our mission: CREATING LIFETIME RELATIONSHIPS BUILT ON TRUST AND INTEGRITY.
Photo Credit: JMB Photoworks
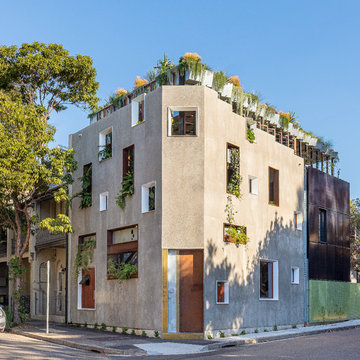
Photograph by Michael Lassman
Idee per la facciata di una casa beige eclettica a tre piani con tetto piano e copertura verde
Idee per la facciata di una casa beige eclettica a tre piani con tetto piano e copertura verde
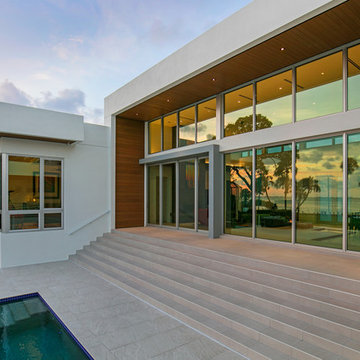
Ryan Gamma
Idee per la villa grande bianca moderna a tre piani con rivestimenti misti, tetto piano e copertura verde
Idee per la villa grande bianca moderna a tre piani con rivestimenti misti, tetto piano e copertura verde
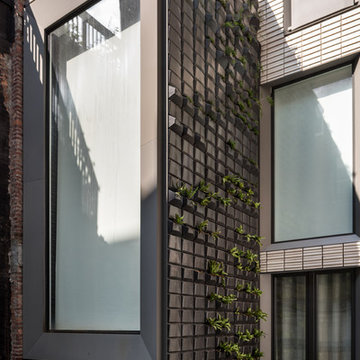
The garden facade is glazed terra cotta and aluminum, and features a vertical garden. The terrace leads directly to the kitchen, and the garden is planted with shade loving ferns, mosses, and sedge grasses. The roof terrace at top extends across the entire building.
Winner of both the Residential Architecture award and the R&D Award from Architect Magazine, the journal of the AIA.
Photo by Alan Tansey. Architecture and Interior Design by MKCA.
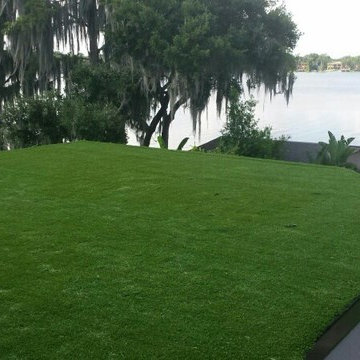
Foto della facciata di un appartamento grande bianco moderno a tre piani con rivestimento in stucco, tetto piano e copertura verde
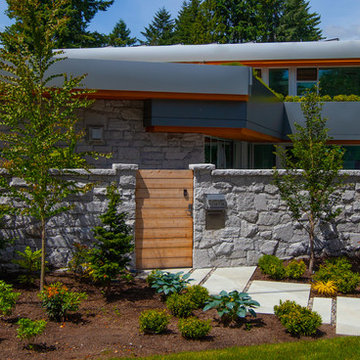
Ispirazione per la villa grande moderna a tre piani con rivestimento in metallo, tetto piano e copertura verde
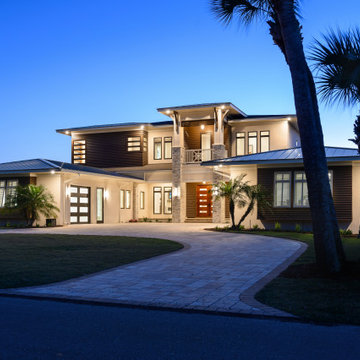
Esempio della villa grande beige contemporanea a tre piani con rivestimento in stucco, tetto piano e copertura verde
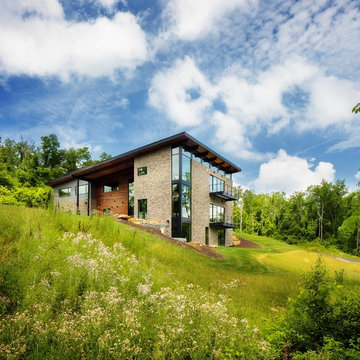
Alexander Denmarsh
Esempio della facciata di una casa grande multicolore moderna a tre piani con rivestimenti misti e copertura verde
Esempio della facciata di una casa grande multicolore moderna a tre piani con rivestimenti misti e copertura verde
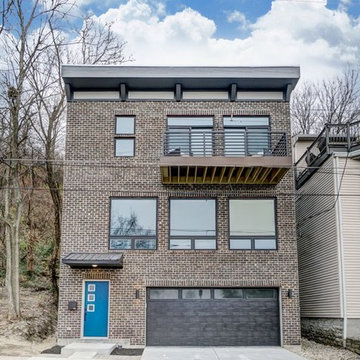
Immagine della villa grande marrone classica a tre piani con rivestimento in mattoni, tetto piano e copertura verde
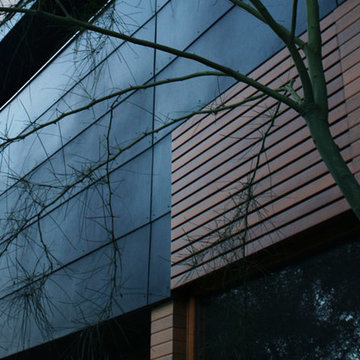
Immagine della villa nera contemporanea a tre piani di medie dimensioni con rivestimenti misti, tetto piano e copertura verde
Facciate di case a tre piani con copertura verde
8