Facciate di case a tre piani con copertura in tegole
Filtra anche per:
Budget
Ordina per:Popolari oggi
101 - 120 di 3.474 foto
1 di 3
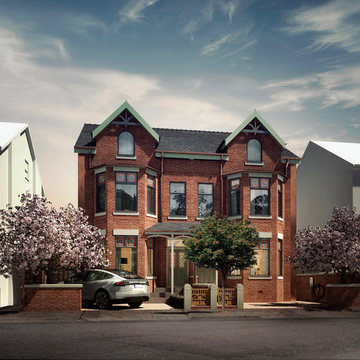
Immagine della facciata di una casa rossa classica a tre piani con rivestimento in mattoni, tetto a capanna e copertura in tegole
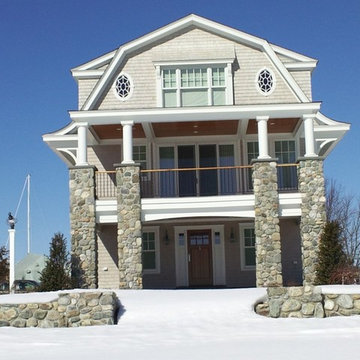
Immagine della villa beige stile marinaro a tre piani di medie dimensioni con rivestimento in legno, tetto a mansarda e copertura in tegole
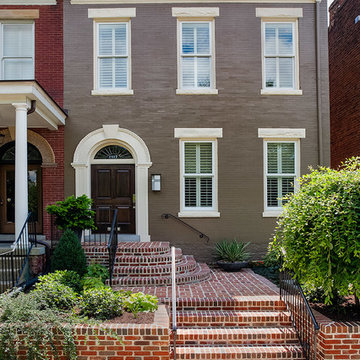
Esempio della facciata di una casa a schiera grigia classica a tre piani con tetto a padiglione, copertura in tegole e scale
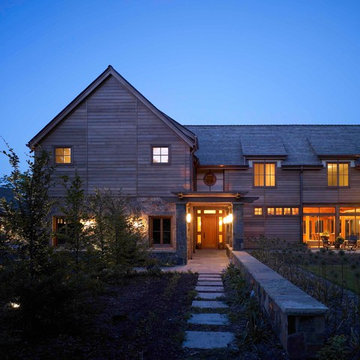
Foto della villa ampia marrone rustica a tre piani con rivestimento in legno, tetto a capanna e copertura in tegole
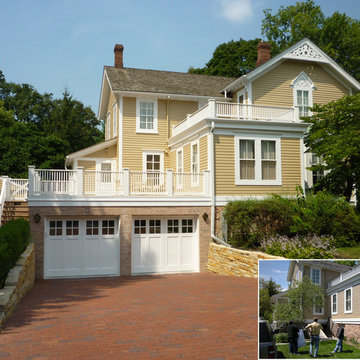
Winnetka IL Award winner, garage addition, Benvenuti and Stein Design Build
Immagine della villa grande gialla classica a tre piani con rivestimento in metallo, tetto a capanna e copertura in tegole
Immagine della villa grande gialla classica a tre piani con rivestimento in metallo, tetto a capanna e copertura in tegole
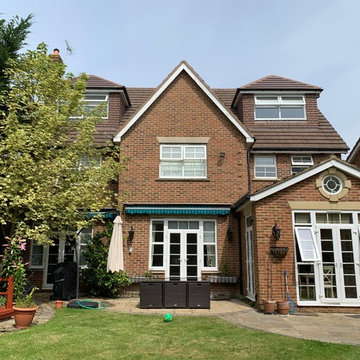
The loft extension seamlessly fits in with the architectural style.
Immagine della villa ampia marrone contemporanea a tre piani con rivestimento in cemento, tetto a capanna e copertura in tegole
Immagine della villa ampia marrone contemporanea a tre piani con rivestimento in cemento, tetto a capanna e copertura in tegole
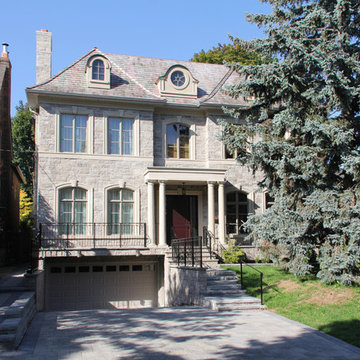
Foto della villa grande grigia classica a tre piani con tetto a padiglione, copertura in tegole e rivestimento in mattoni
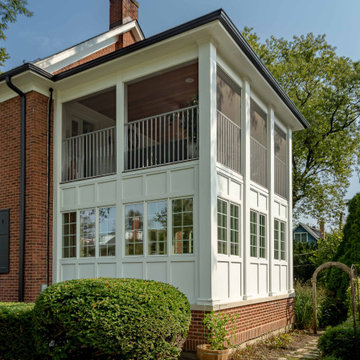
Esempio della villa marrone classica a tre piani di medie dimensioni con rivestimento in mattoni, falda a timpano, copertura in tegole, tetto marrone e con scandole

Esempio della villa classica a tre piani di medie dimensioni con rivestimento in legno, tetto a capanna, copertura in tegole, tetto marrone e pannelli sovrapposti
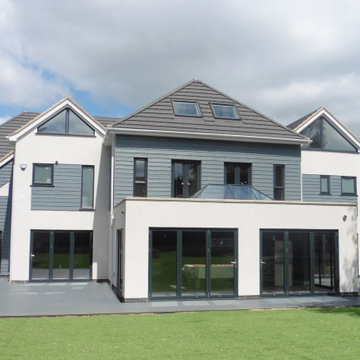
One of our most remarkable transformations, this remains a stunning property in a very prominent location on the street scene. The house previously was very dated but with a large footprint to work with. The footprint was extended again by about 50%, in order to accommodate effectively two families. Our client was willing to take a risk and go for a contemporary design that pushed the boundaries of what many others would feel comfortable with. We were able to explore materials, glazing and the overall form of the proposal to such an extent that the cladding manufacturers even used this project as a case study.
The proposal contains a cinema room, dedicated playroom and a vast living space leading to the orangery. The children’s bedrooms were all customised by way of hand-painted murals in individual themes.
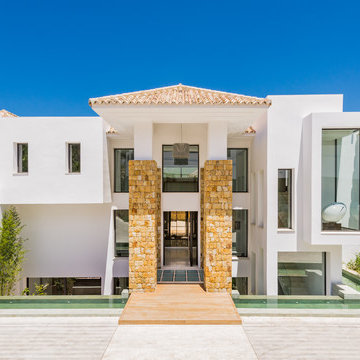
Esempio della villa bianca mediterranea a tre piani con tetto a padiglione e copertura in tegole
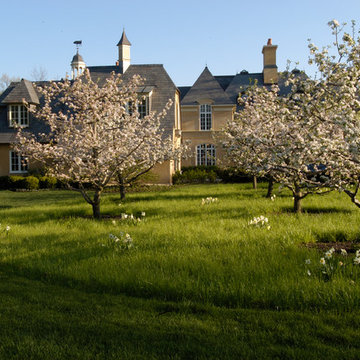
Linda Oyama Bryan
Esempio della villa ampia gialla vittoriana a tre piani con rivestimento in adobe, tetto a capanna e copertura in tegole
Esempio della villa ampia gialla vittoriana a tre piani con rivestimento in adobe, tetto a capanna e copertura in tegole
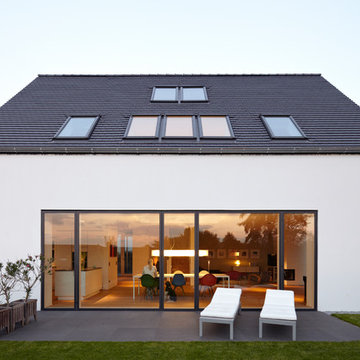
Foto della villa grande bianca contemporanea a tre piani con tetto a capanna, rivestimento in stucco e copertura in tegole
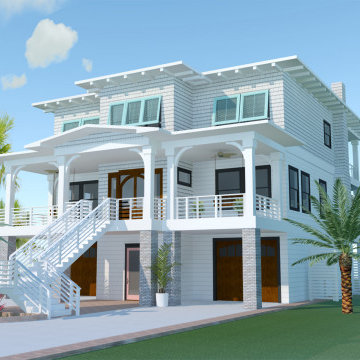
New Build in Santa Rosa County,! approx.. 5,000 sqft, 4 bedroom, 4 full baths, 1 half bath. This beautiful house is on Santa Rosa Sound with access to the water with a private pier and swimming pool.
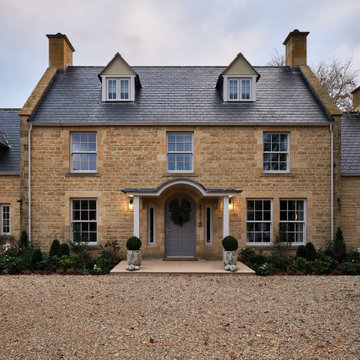
We were commissioned by our clients to design this ambitious side and rear extension for their beautiful detached home. The use of Cotswold stone ensured that the new extension is in keeping with and sympathetic to the original part of the house, while the contemporary frameless glazed panels flood the interior spaces with light and create breathtaking views of the surrounding gardens.
Our initial brief was very clear and our clients were keen to use the newly-created additional space for a more spacious living and garden room which connected seamlessly with the garden and patio area.
Our clients loved the design from the first sketch, which allowed for the large living room with the fire that they requested creating a beautiful focal point. The large glazed panels on the rear of the property flood the interiors with natural light and are hidden away from the front elevation, allowing our clients to retain their privacy whilst also providing a real sense of indoor/outdoor living and connectivity to the new patio space and surrounding gardens.
Our clients also wanted an additional connection closer to the kitchen, allowing better flow and easy access between the kitchen, dining room and newly created living space, which was achieved by a larger structural opening. Our design included special features such as large, full-width glazing with sliding doors and a hidden flat roof and gutter.
There were some challenges with the project such as the large existing drainage access which is located on the foundation line for the new extension. We also had to determine how best to structurally support the top of the existing chimney so that the base could be removed to open up the living room space whilst maintaining services to the existing living room and causing as little disturbance as possible to the bedroom above on the first floor.
We solved these issues by slightly relocating the extension away from the existing drainage pipe with an agreement in place with the utility company. The chimney support design evolved into a longer design stage involving a collaborative approach between the builder, structural engineer and ourselves to find an agreeable solution. We changed the temporary structural design to support the existing structure and provide a different workable solution for the permanent structural design for the new extension and supporting chimney.
Our client’s home is also situated within the Area Of Outstanding Natural Beauty (AONB) and as such particular planning restrictions and policies apply, however, the planning policy allows for extruded forms that follow the Cotswold vernacular and traditional approach on the front elevation. Our design follows the Cotswold Design Code with high-pitched roofs which are subservient to the main house and flat roofs spanning the rear elevation which is also subservient, clearly demonstrating how the house has evolved over time.
Our clients felt the original living room didn’t fit the size of the house, it was too small for their lifestyle and the size of furniture and restricted how they wanted to use the space. There were French doors connecting to the rear garden but there wasn’t a large patio area to provide a clear connection between the outside and inside spaces.
Our clients really wanted a living room which functioned in a traditional capacity but also as a garden room space which connected to the patio and rear gardens. The large room and full-width glazing allowed our clients to achieve the functional but aesthetically pleasing spaces they wanted. On the front and rear elevations, the extension helps balance the appearance of the house by replicating the pitched roof on the opposite side. We created an additional connection from the living room to the existing kitchen for better flow and ease of access and made additional ground-floor internal alterations to open the dining space onto the kitchen with a larger structural opening, changed the window configuration on the kitchen window to have an increased view of the rear garden whilst also maximising the flow of natural light into the kitchen and created a larger entrance roof canopy.
On the front elevation, the house is very balanced, following the roof pitch lines of the existing house but on the rear elevation, a flat roof is hidden and expands the entirety of the side extension to allow for a large living space connected to the rear garden that you wouldn’t know is there. We love how we have achieved this large space which meets our client’s needs but the feature we are most proud of is the large full-width glazing and the glazed panel feature above the doors which provides a sleek contemporary design and carefully hides the flat roof behind. This contrast between contemporary and traditional design has worked really well and provided a beautiful aesthetic.
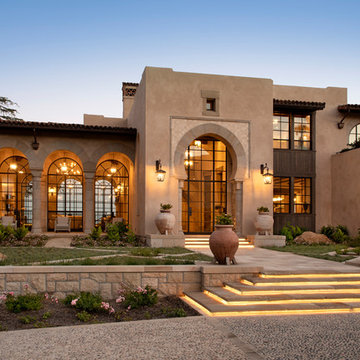
Three story Andalusian estate. Plaster and stone exterior. Red tile roof. Floor to ceiling windows and French doors. Groin vaulted ceiling on exterior deck. Guest house, numerous fountains, pool, spa, bocce court, and putting green.
Photography: Jim Bartsch
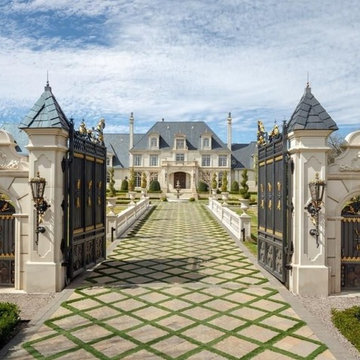
Immagine della villa beige classica a tre piani con rivestimento in stucco e copertura in tegole
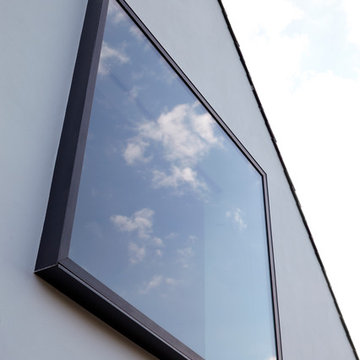
Fotos: Lioba Schneider Architekturfotografie
I Architekt: falke architekten köln
Immagine della villa bianca a tre piani con rivestimento in stucco, tetto a capanna e copertura in tegole
Immagine della villa bianca a tre piani con rivestimento in stucco, tetto a capanna e copertura in tegole
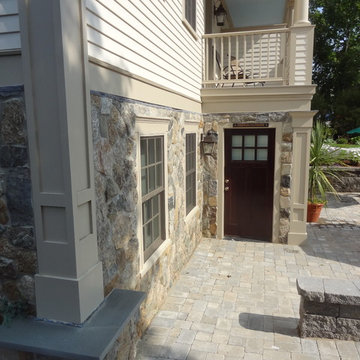
Cape Cod is a vacation hot spot due not only to its vicinity to amazing beaches and seafood, but also because of its historic seaside charm. The Winstead Inn & Beach Resort located in Harwich, MA, is the perfect place to enjoy everything Cape Cod has to offer.
If you are lucky enough to stay in the "Commodore's Quarters" prepare to be greeted with the soothing sounds of moving water and the rich textures of historic natural stone. This charming getaway reminds you of years past with STONEYARD® Boston Blend™ Mosaic, a local natural stone that was used as cladding, on retaining walls, stair risers, and in a water feature. Corner stones were used around the top of the retaining walls and water feature to maintain the look and feel of full thickness stones.
Visit www.stoneyard.com/winstead for more photos, info, and video!
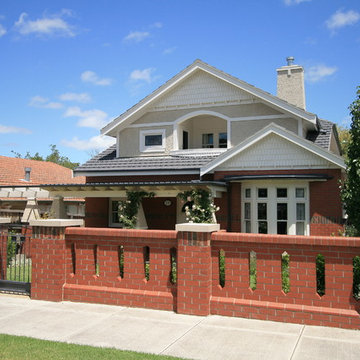
Californian Bungalow facade with balcony, bay window, verandah, brick street fence, and pedestrian gate.
Esempio della villa american style a tre piani con rivestimento in mattoni, tetto a capanna e copertura in tegole
Esempio della villa american style a tre piani con rivestimento in mattoni, tetto a capanna e copertura in tegole
Facciate di case a tre piani con copertura in tegole
6