Facciate di case a tre piani con copertura in tegole
Filtra anche per:
Budget
Ordina per:Popolari oggi
241 - 260 di 3.496 foto
1 di 3
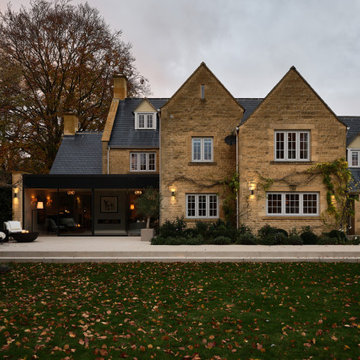
We were commissioned by our clients to design this ambitious side and rear extension for their beautiful detached home. The use of Cotswold stone ensured that the new extension is in keeping with and sympathetic to the original part of the house, while the contemporary frameless glazed panels flood the interior spaces with light and create breathtaking views of the surrounding gardens.
Our initial brief was very clear and our clients were keen to use the newly-created additional space for a more spacious living and garden room which connected seamlessly with the garden and patio area.
Our clients loved the design from the first sketch, which allowed for the large living room with the fire that they requested creating a beautiful focal point. The large glazed panels on the rear of the property flood the interiors with natural light and are hidden away from the front elevation, allowing our clients to retain their privacy whilst also providing a real sense of indoor/outdoor living and connectivity to the new patio space and surrounding gardens.
Our clients also wanted an additional connection closer to the kitchen, allowing better flow and easy access between the kitchen, dining room and newly created living space, which was achieved by a larger structural opening. Our design included special features such as large, full-width glazing with sliding doors and a hidden flat roof and gutter.
There were some challenges with the project such as the large existing drainage access which is located on the foundation line for the new extension. We also had to determine how best to structurally support the top of the existing chimney so that the base could be removed to open up the living room space whilst maintaining services to the existing living room and causing as little disturbance as possible to the bedroom above on the first floor.
We solved these issues by slightly relocating the extension away from the existing drainage pipe with an agreement in place with the utility company. The chimney support design evolved into a longer design stage involving a collaborative approach between the builder, structural engineer and ourselves to find an agreeable solution. We changed the temporary structural design to support the existing structure and provide a different workable solution for the permanent structural design for the new extension and supporting chimney.
Our client’s home is also situated within the Area Of Outstanding Natural Beauty (AONB) and as such particular planning restrictions and policies apply, however, the planning policy allows for extruded forms that follow the Cotswold vernacular and traditional approach on the front elevation. Our design follows the Cotswold Design Code with high-pitched roofs which are subservient to the main house and flat roofs spanning the rear elevation which is also subservient, clearly demonstrating how the house has evolved over time.
Our clients felt the original living room didn’t fit the size of the house, it was too small for their lifestyle and the size of furniture and restricted how they wanted to use the space. There were French doors connecting to the rear garden but there wasn’t a large patio area to provide a clear connection between the outside and inside spaces.
Our clients really wanted a living room which functioned in a traditional capacity but also as a garden room space which connected to the patio and rear gardens. The large room and full-width glazing allowed our clients to achieve the functional but aesthetically pleasing spaces they wanted. On the front and rear elevations, the extension helps balance the appearance of the house by replicating the pitched roof on the opposite side. We created an additional connection from the living room to the existing kitchen for better flow and ease of access and made additional ground-floor internal alterations to open the dining space onto the kitchen with a larger structural opening, changed the window configuration on the kitchen window to have an increased view of the rear garden whilst also maximising the flow of natural light into the kitchen and created a larger entrance roof canopy.
On the front elevation, the house is very balanced, following the roof pitch lines of the existing house but on the rear elevation, a flat roof is hidden and expands the entirety of the side extension to allow for a large living space connected to the rear garden that you wouldn’t know is there. We love how we have achieved this large space which meets our client’s needs but the feature we are most proud of is the large full-width glazing and the glazed panel feature above the doors which provides a sleek contemporary design and carefully hides the flat roof behind. This contrast between contemporary and traditional design has worked really well and provided a beautiful aesthetic.
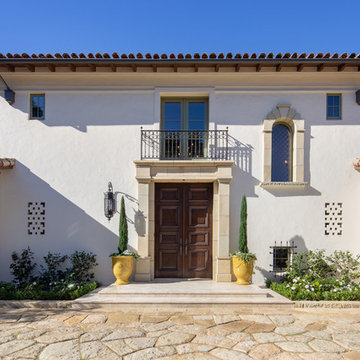
10,000sf Classic Spanish Colonial residence in Montecito.
Entry courtyard is framed by the garage and guest house. Expansive ocean views over the city and swimming pool.
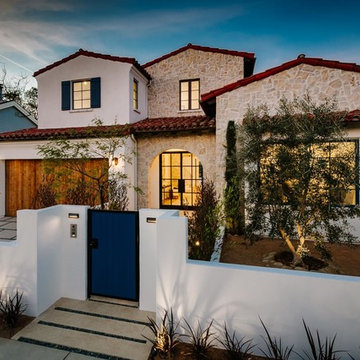
Esempio della villa grande mediterranea a tre piani con rivestimento in pietra e copertura in tegole
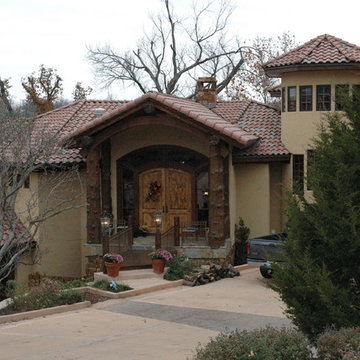
Immagine della villa grande beige rustica a tre piani con rivestimenti misti, tetto a padiglione e copertura in tegole
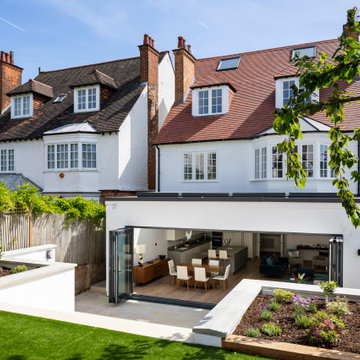
Immagine della facciata di una casa a schiera grande bianca contemporanea a tre piani con tetto a capanna e copertura in tegole
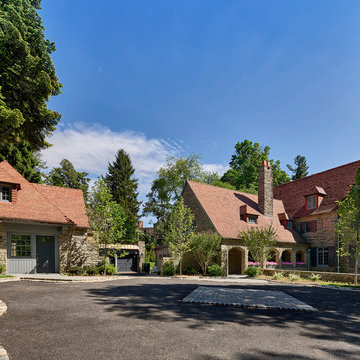
A view of the front facade of the main house and its adjacent carriage house.
Foto della villa ampia grigia classica a tre piani con rivestimento in pietra, tetto a capanna e copertura in tegole
Foto della villa ampia grigia classica a tre piani con rivestimento in pietra, tetto a capanna e copertura in tegole
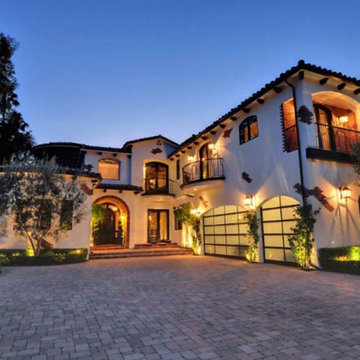
Idee per la villa grande bianca mediterranea a tre piani con rivestimento in stucco, tetto a capanna e copertura in tegole
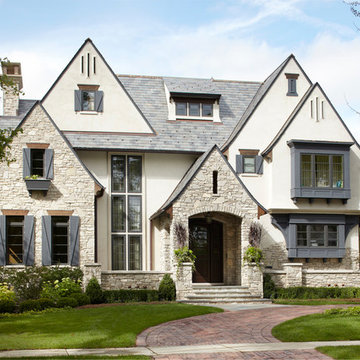
Hinsdale, IL Residence by Charles Vincent George Architects Interiors by Tracy Hickman
Photographs by Werner Straube Photography
Immagine della villa bianca a tre piani con rivestimento in pietra, tetto a capanna, copertura in tegole e abbinamento di colori
Immagine della villa bianca a tre piani con rivestimento in pietra, tetto a capanna, copertura in tegole e abbinamento di colori
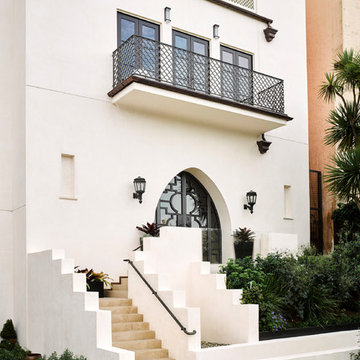
View from garage roof of re-envisioned front of house with new doorway and door, balconies, front steps, sod roof of garage
Douglas Friedman photography
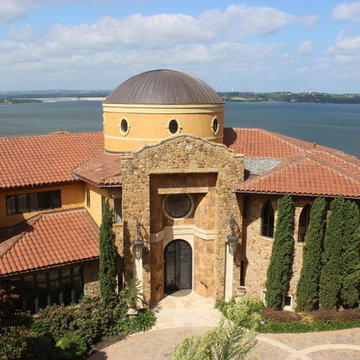
ReRoof & Repairs
Idee per la villa ampia gialla mediterranea a tre piani con rivestimento in stucco, tetto a padiglione e copertura in tegole
Idee per la villa ampia gialla mediterranea a tre piani con rivestimento in stucco, tetto a padiglione e copertura in tegole
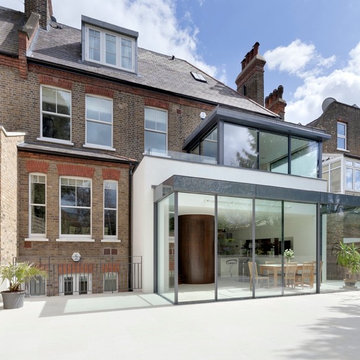
The extension, situated half a level beneath the main living floors, provides the addition space required for a large modern kitchen/dining area at the lower level and a 'media room' above. It also generally connects the house with the re-landscaped garden and terrace.
Photography: Bruce Hemming
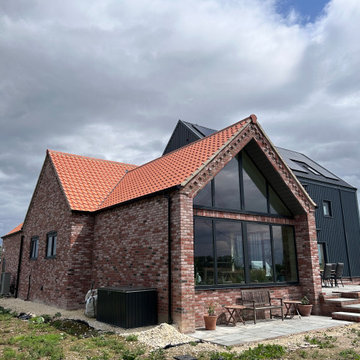
The brief for Owl House was to design a new build house on a remote parcel of land where previously stood a modest farmstead. The client wanted a well insulated home that was efficient and cost effective to run. My concept of for the design was to produce a modern version of traditional looking farmstead buildings utilising a palette of old and new materials whilst introducing some of the latest technology to the fabric of the build and mechanical systems. The whole site is situated in a Floodzone so ground floor levels had to be raised in the first instance, so keeping the 3 storey 'barn effect' building modest in the landscape was challenging, however the finished product does stand well and received positive comments from the planning officers.
I secured planning permission and produced detailed Building Regulations drawing that provided a specification well above the norm. The client project managed the build himself, working to a detailed cost estimate and ongoing support and consultancy from myself. This has to be the most enjoyable project I have had the privilege to work on to date.
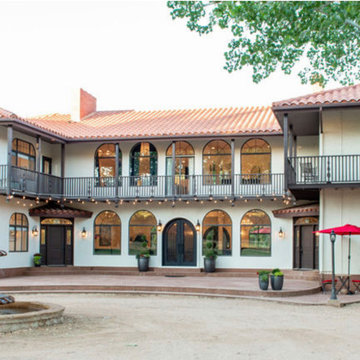
Immagine della villa ampia bianca mediterranea a tre piani con rivestimento in adobe, tetto a padiglione, copertura in tegole e tetto rosso
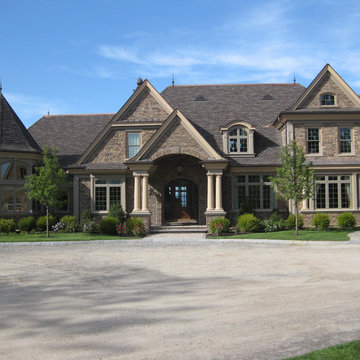
Esempio della villa ampia marrone american style a tre piani con rivestimento in pietra, tetto a capanna e copertura in tegole
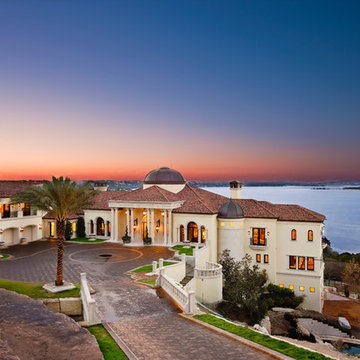
Ispirazione per la villa grande bianca mediterranea a tre piani con rivestimento in stucco, tetto a padiglione e copertura in tegole
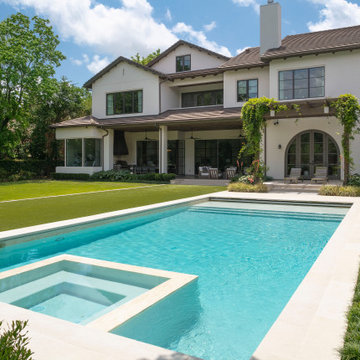
Back Elevation
Idee per la villa ampia bianca moderna a tre piani con rivestimento in stucco, tetto a capanna e copertura in tegole
Idee per la villa ampia bianca moderna a tre piani con rivestimento in stucco, tetto a capanna e copertura in tegole
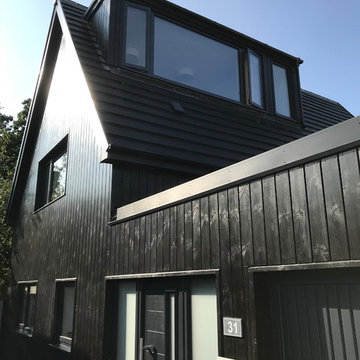
Idee per la villa nera scandinava a tre piani di medie dimensioni con rivestimento in legno, tetto a capanna e copertura in tegole
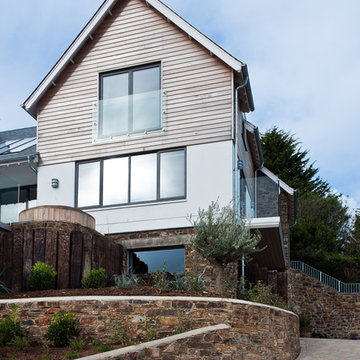
Idee per la villa stile marinaro a tre piani con rivestimento in legno, tetto a capanna e copertura in tegole
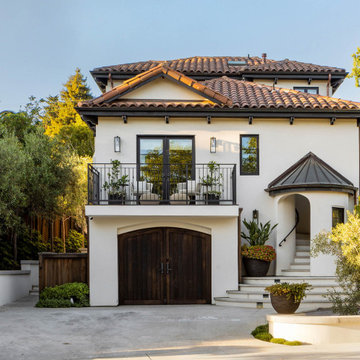
The three-level Mediterranean revival home started as a 1930s summer cottage that expanded downward and upward over time. We used a clean, crisp white wall plaster with bronze hardware throughout the interiors to give the house continuity. A neutral color palette and minimalist furnishings create a sense of calm restraint. Subtle and nuanced textures and variations in tints add visual interest. The stair risers from the living room to the primary suite are hand-painted terra cotta tile in gray and off-white. We used the same tile resource in the kitchen for the island's toe kick.
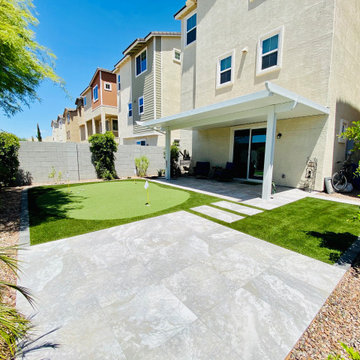
The owners of this triple story home in Chandler, AZ, made clever use of their small back yard. The Alumawood pergola is attached directly to the back wall of the house to provide an outdoor entertainment area without sacrificing any of the available space. The artificial putting green is the perfect size for this yard.
Facciate di case a tre piani con copertura in tegole
13