Facciate di case a tre piani con copertura in tegole
Filtra anche per:
Budget
Ordina per:Popolari oggi
41 - 60 di 3.493 foto
1 di 3
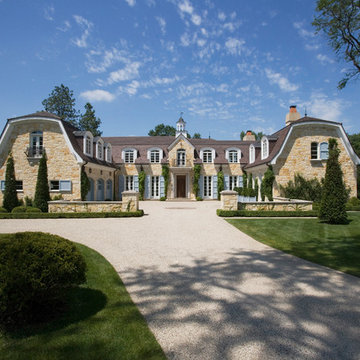
Linda Oyama Bryan
Immagine della villa ampia beige classica a tre piani con rivestimento in mattoni, tetto a mansarda e copertura in tegole
Immagine della villa ampia beige classica a tre piani con rivestimento in mattoni, tetto a mansarda e copertura in tegole
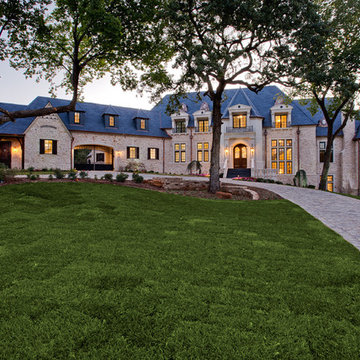
Immagine della villa ampia beige vittoriana a tre piani con rivestimento in pietra, tetto a padiglione e copertura in tegole
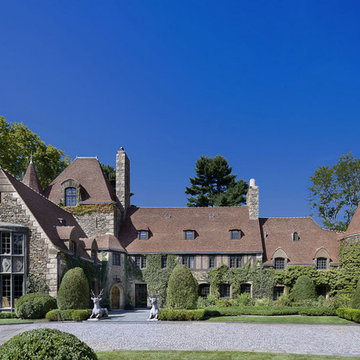
Architect: Andre Tchelistcheff Architects New York. NY
Builder: Xhema of Greenwich CT
Installer: TRM Enterprises Bridgehampton NY
Back story.
Northern has worked with both Xhema and TRM many tiles. We have worked with Andre before he branched out on his own.
Originally Xhema’s contact was to replace the roof and repair the garage, which as some point had been made into an indoor swimming pool without adequate ventilation. The budget was about $8m and there were 20 drawings.
By the time the job was 6 months old the scope of work has expanded to over $30m and over 200 drawings had been produced.
Northern was contacted to visit the site and evaluate the existing roof. Although the house had been added to over the years the same tile was used but due to the location of the house the color of the tile varied considerably from the front to the back.
Northern identified a large number of custom details which would require us to:
1) Match the existing Field tile in size, thickness (it was actually thicker at the butt and reduced to ½” where the tile is overlapped) , surface texture and the color.
2) Make tiles that are curved in their length to suit the curved rafter on the gabled dormers.
3) Make the curved tiles to suit the low slope octagonal tower.
4) Make the curved tiles and Arris style hips to suit the hipped dormers with the curved rafters.
5) Make the segmented tiles to suit the round turret.
6) Make the custom arris style hip tiles for the octagonal tower.
7) Make the custom Arris style hip to suit the different roof pitches as well as the varying splays at the eaves.
8) Make the custom pieces to suit the swept valleys
Simon broke down each section of the roof. He indented all items for each section and agreed the measure etc with the installers. This ‘Project Bible’ became an invaluable tool for the installer, our tile makers and us.
We shipped some samples from the original roof to Sahtas who replicated tall the details. I was visiting factory and delayed my return to the Saturday so that the tiles coming out of the kiln late Friday night could be wrapped and packed into newly purchase suit cases. I arrived home late Saturday evening and Simon picked me up Sunday afternoon and drove us down to Greenwich for an 8 am meeting with the clients. When we unpacked the tiles they were still warm and Hilfiger signed off on the color, although his wife suggested we make them a bit darker a ‘as he has a dreadful sense of color!’
We took Vincent Liot, owner of TRM to the factory twice so that he could oversee the prototyping of all the myriad custom pieces. This was an invaluable move as he pre-approved all the pieces before they were shipped.
The installation was completed and everyone was very pleased with the final outcome.
The Hilfiger’s estate manager told me that a group of friends who were staying the weekend after all the work was completed were heard to ask Mr. Hilfiger ‘I thought you were having a new roof’…to which he responded ‘we did but you can’t tell, which as the plan” …perfect!
In refection this is probably the most complicated roof Northern has ever had the pleasure to supply. We learned a lot of very valuable lessons but in future when we are asked how did we do it we will answer ‘that is for us to know and for you to pay for!’
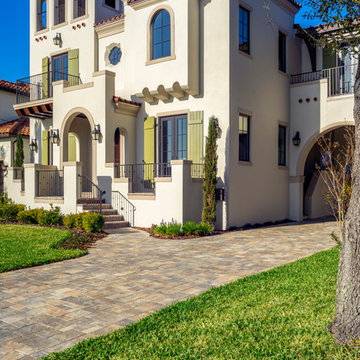
RIMO Photo - Rich Montalbano
Immagine della villa grande beige mediterranea a tre piani con rivestimento in stucco, tetto piano e copertura in tegole
Immagine della villa grande beige mediterranea a tre piani con rivestimento in stucco, tetto piano e copertura in tegole
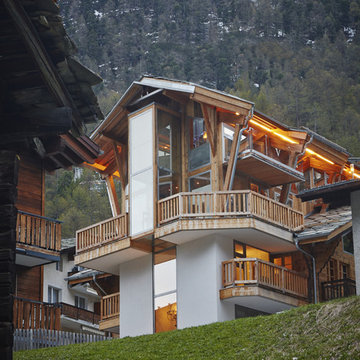
MISHA VETTER Fotografie
Idee per la villa grande multicolore contemporanea a tre piani con rivestimenti misti e copertura in tegole
Idee per la villa grande multicolore contemporanea a tre piani con rivestimenti misti e copertura in tegole

Georgian full renovation and extension in Ranelagh. The front garden was primarily designed by the client and indeed they had a significant input to all aspects of the project in the preferred collaborative ethos of our studio.
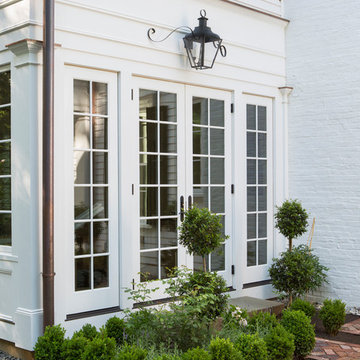
The sunroom French doors were added for convenience to the driveway.
Idee per la villa ampia bianca classica a tre piani con rivestimento in legno, tetto a capanna e copertura in tegole
Idee per la villa ampia bianca classica a tre piani con rivestimento in legno, tetto a capanna e copertura in tegole

Robin Hill
Foto della villa ampia beige mediterranea a tre piani con rivestimento in pietra, tetto a padiglione e copertura in tegole
Foto della villa ampia beige mediterranea a tre piani con rivestimento in pietra, tetto a padiglione e copertura in tegole

Big exterior repair and tlc work in Cobham Kt11 commissioned by www.midecor.co.uk - work done mainly from ladder due to vast elements around home. Dust free sanded, primed and decorated by hand painting skill. Fully protected and bespoke finish provided.

Idee per la facciata di una casa bifamiliare grande rossa classica a tre piani con rivestimento in mattoni, tetto a capanna, copertura in tegole e tetto rosso

Copyright Ben Quinton
Idee per la facciata di una casa bifamiliare grande american style a tre piani con rivestimento in mattoni, tetto a capanna, copertura in tegole e tetto grigio
Idee per la facciata di una casa bifamiliare grande american style a tre piani con rivestimento in mattoni, tetto a capanna, copertura in tegole e tetto grigio
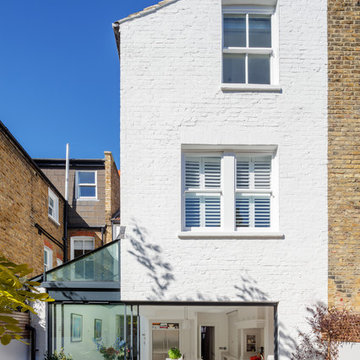
Andrew Beasley
Foto della facciata di una casa a schiera bianca contemporanea a tre piani di medie dimensioni con rivestimento in mattoni, tetto a capanna e copertura in tegole
Foto della facciata di una casa a schiera bianca contemporanea a tre piani di medie dimensioni con rivestimento in mattoni, tetto a capanna e copertura in tegole

Foto della villa ampia beige vittoriana a tre piani con rivestimento in pietra, tetto a padiglione e copertura in tegole

View from rear garden
Immagine della facciata di una casa bifamiliare grande bianca classica a tre piani con rivestimento in stucco, tetto a padiglione e copertura in tegole
Immagine della facciata di una casa bifamiliare grande bianca classica a tre piani con rivestimento in stucco, tetto a padiglione e copertura in tegole

Vue extérieure de la maison
Ispirazione per la facciata di una casa a schiera beige contemporanea a tre piani di medie dimensioni con rivestimento in cemento, tetto a capanna e copertura in tegole
Ispirazione per la facciata di una casa a schiera beige contemporanea a tre piani di medie dimensioni con rivestimento in cemento, tetto a capanna e copertura in tegole

Fotograf: Thomas Drexel
Idee per la facciata di una casa beige scandinava a tre piani di medie dimensioni con rivestimento in legno, copertura in tegole e pannelli sovrapposti
Idee per la facciata di una casa beige scandinava a tre piani di medie dimensioni con rivestimento in legno, copertura in tegole e pannelli sovrapposti
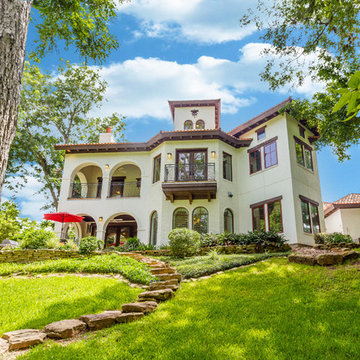
Purser Architectural Custom Home Design built by Tommy Cashiola Custom Homes
Immagine della villa grande bianca mediterranea a tre piani con rivestimenti misti, tetto a capanna e copertura in tegole
Immagine della villa grande bianca mediterranea a tre piani con rivestimenti misti, tetto a capanna e copertura in tegole
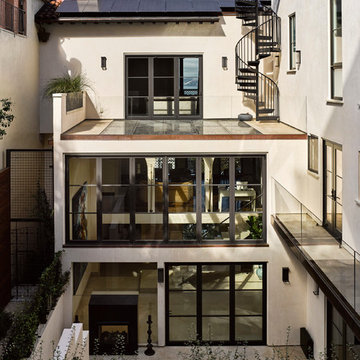
View from back upper terrace
Douglas Friedman Photography
Esempio della villa grande bianca mediterranea a tre piani con rivestimento in stucco, tetto a capanna e copertura in tegole
Esempio della villa grande bianca mediterranea a tre piani con rivestimento in stucco, tetto a capanna e copertura in tegole
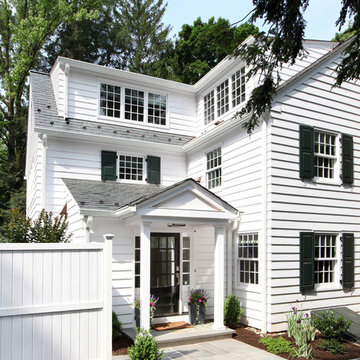
This view shows how the new additions match the style of the original home. The stacked shed roofs and shed dormers increase the volume of the interior space and add visual interest on the exterior.
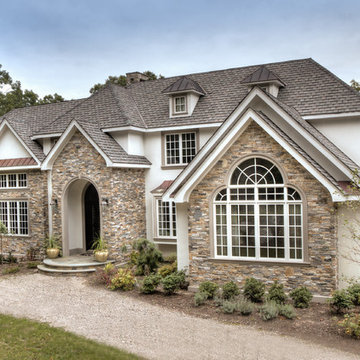
Photos by: Jaime Martorano
Idee per la villa grande multicolore mediterranea a tre piani con rivestimenti misti, tetto a padiglione e copertura in tegole
Idee per la villa grande multicolore mediterranea a tre piani con rivestimenti misti, tetto a padiglione e copertura in tegole
Facciate di case a tre piani con copertura in tegole
3