Facciate di case a tre piani con con scandole
Filtra anche per:
Budget
Ordina per:Popolari oggi
81 - 100 di 692 foto
1 di 3
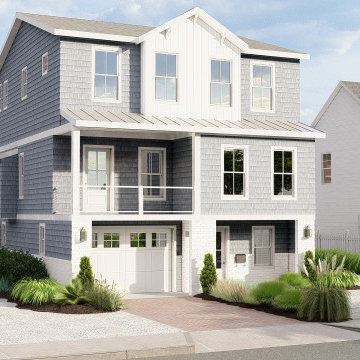
Foto della villa grigia stile marinaro a tre piani di medie dimensioni con rivestimento in legno, tetto a capanna, copertura in metallo o lamiera, tetto grigio e con scandole
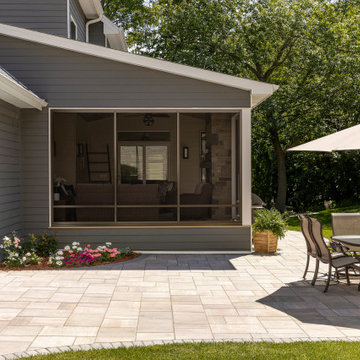
This well-appointed ground level three-season porch addition just steps from a backyard grill and patio area is truly special.
Photo by Spacecrafting Photography
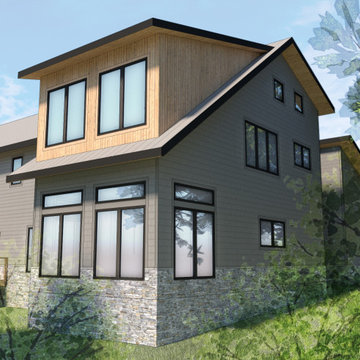
Lake Side Facade
Immagine della facciata di una casa grande grigia contemporanea a tre piani con rivestimenti misti, copertura in metallo o lamiera, tetto grigio e con scandole
Immagine della facciata di una casa grande grigia contemporanea a tre piani con rivestimenti misti, copertura in metallo o lamiera, tetto grigio e con scandole

With this home remodel, we removed the roof and added a full story with dormers above the existing two story home we had previously remodeled (kitchen, backyard extension, basement rework and all new windows.) All previously remodeled surfaces (and existing trees!) were carefully preserved despite the extensive work; original historic cedar shingling was extended, keeping the original craftsman feel of the home. Neighbors frequently swing by to thank the homeowners for so graciously expanding their home without altering its character.
Photo: Miranda Estes
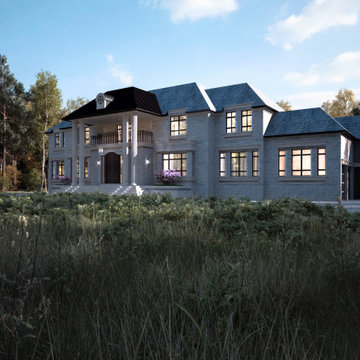
Exterior View
Esempio della villa ampia grigia classica a tre piani con rivestimenti misti, tetto a capanna, copertura a scandole, tetto grigio e con scandole
Esempio della villa ampia grigia classica a tre piani con rivestimenti misti, tetto a capanna, copertura a scandole, tetto grigio e con scandole
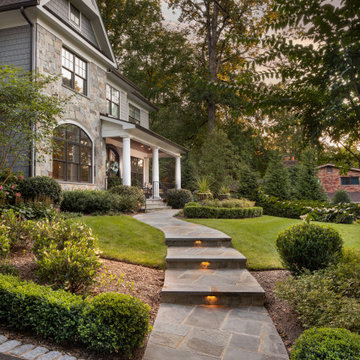
Maryland Landscaping, Twilight, Pool, Pavillion, Pergola, Spa, Whirlpool, Outdoor Kitchen, Front steps by Wheats Landscaping
Esempio della villa contemporanea a tre piani con rivestimento in pietra e con scandole
Esempio della villa contemporanea a tre piani con rivestimento in pietra e con scandole
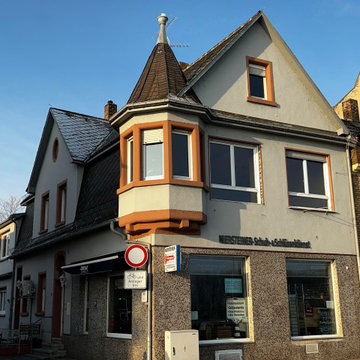
Noch mit Stroh gedämmt, das Zeitungspapier für die Fensterrahmen, das hier wird eine Perle als Schmuckstück. All das mit der Zeit und mit Scharm
WIR FREUN UNS
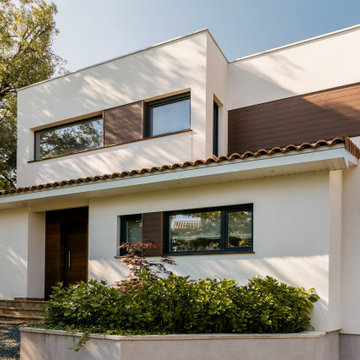
Fachada de vivienda de estilo moderno y mediterráneo en Barcelona. Acabada en mortero acrílico multicapa, composite y con cubierta plana y cubierta inclinada, ésta con teja cerámica.
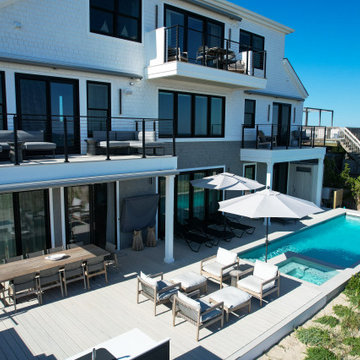
Incorporating a unique blue-chip art collection, this modern Hamptons home was meticulously designed to complement the owners' cherished art collections. The thoughtful design seamlessly integrates tailored storage and entertainment solutions, all while upholding a crisp and sophisticated aesthetic.
The front exterior of the home boasts a neutral palette, creating a timeless and inviting curb appeal. The muted colors harmonize beautifully with the surrounding landscape, welcoming all who approach with a sense of warmth and charm.
---
Project completed by New York interior design firm Betty Wasserman Art & Interiors, which serves New York City, as well as across the tri-state area and in The Hamptons.
For more about Betty Wasserman, see here: https://www.bettywasserman.com/
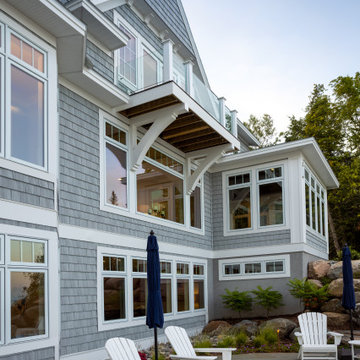
Our clients were relocating from the upper peninsula to the lower peninsula and wanted to design a retirement home on their Lake Michigan property. The topography of their lot allowed for a walk out basement which is practically unheard of with how close they are to the water. Their view is fantastic, and the goal was of course to take advantage of the view from all three levels. The positioning of the windows on the main and upper levels is such that you feel as if you are on a boat, water as far as the eye can see. They were striving for a Hamptons / Coastal, casual, architectural style. The finished product is just over 6,200 square feet and includes 2 master suites, 2 guest bedrooms, 5 bathrooms, sunroom, home bar, home gym, dedicated seasonal gear / equipment storage, table tennis game room, sauna, and bonus room above the attached garage. All the exterior finishes are low maintenance, vinyl, and composite materials to withstand the blowing sands from the Lake Michigan shoreline.
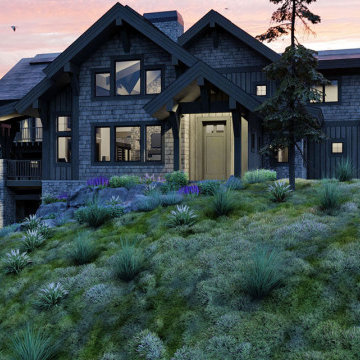
A mountain theme designed, ski-in / ski-out vacation home located in Tamarack Resort, Idaho with heavy timber framing and timber accents.
Idee per la villa grande grigia rustica a tre piani con rivestimento in legno, tetto a capanna, copertura a scandole, tetto grigio e con scandole
Idee per la villa grande grigia rustica a tre piani con rivestimento in legno, tetto a capanna, copertura a scandole, tetto grigio e con scandole
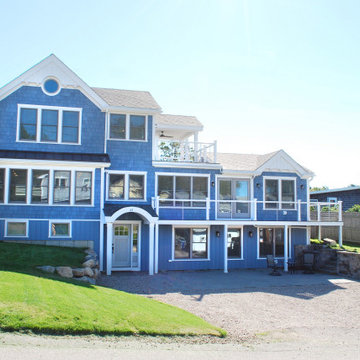
Idee per la villa grande blu stile marinaro a tre piani con rivestimento in legno, falda a timpano e con scandole
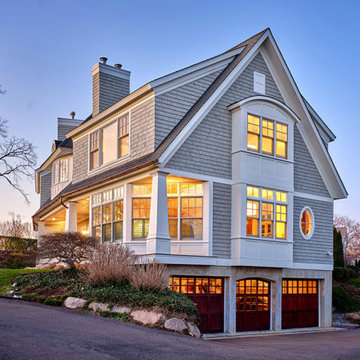
The lower level of the home features a two-car garage with access through paneled mahogany doors.
Esempio della villa grande grigia classica a tre piani con rivestimento in legno, tetto a capanna, copertura a scandole, tetto grigio e con scandole
Esempio della villa grande grigia classica a tre piani con rivestimento in legno, tetto a capanna, copertura a scandole, tetto grigio e con scandole
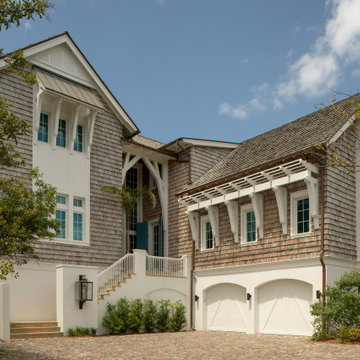
Foto della villa grande marrone stile marinaro a tre piani con rivestimento in legno, tetto a capanna, copertura a scandole, tetto marrone e con scandole
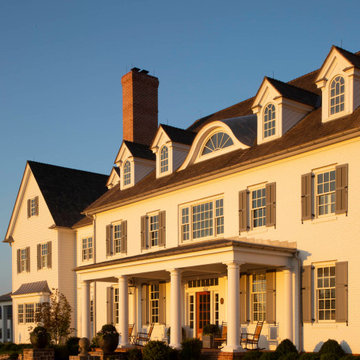
The front elevation of the home features a traditional-style exterior with front porch columns, symmetrical windows and rooflines, and a curved eyebrow dormers, an element that is also present on nearly all of the accessory structures
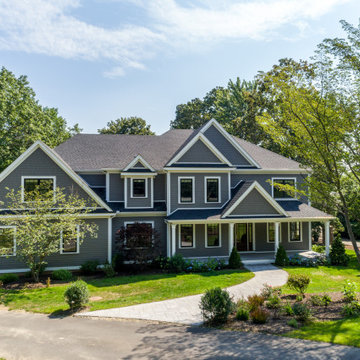
Built in 2017, this custom new construction home has a grey exterior with black windows.
Esempio della villa grande grigia a tre piani con rivestimento con lastre in cemento, copertura a scandole, tetto grigio e con scandole
Esempio della villa grande grigia a tre piani con rivestimento con lastre in cemento, copertura a scandole, tetto grigio e con scandole
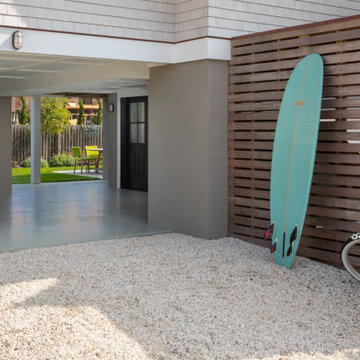
Ground Level Open Area
Idee per la villa beige stile marinaro a tre piani di medie dimensioni con rivestimento in legno, tetto a capanna, copertura a scandole, tetto marrone e con scandole
Idee per la villa beige stile marinaro a tre piani di medie dimensioni con rivestimento in legno, tetto a capanna, copertura a scandole, tetto marrone e con scandole
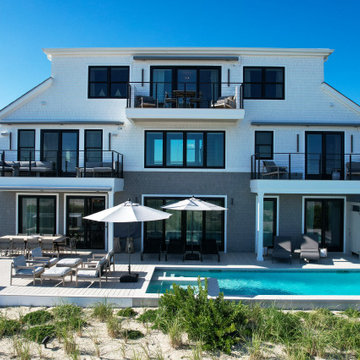
Incorporating a unique blue-chip art collection, this modern Hamptons home was meticulously designed to complement the owners' cherished art collections. The thoughtful design seamlessly integrates tailored storage and entertainment solutions, all while upholding a crisp and sophisticated aesthetic.
The front exterior of the home boasts a neutral palette, creating a timeless and inviting curb appeal. The muted colors harmonize beautifully with the surrounding landscape, welcoming all who approach with a sense of warmth and charm.
---Project completed by New York interior design firm Betty Wasserman Art & Interiors, which serves New York City, as well as across the tri-state area and in The Hamptons.
For more about Betty Wasserman, see here: https://www.bettywasserman.com/
To learn more about this project, see here: https://www.bettywasserman.com/spaces/westhampton-art-centered-oceanfront-home/
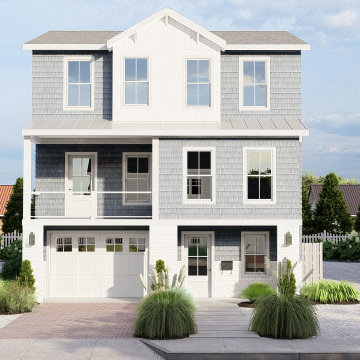
Esempio della villa grigia stile marinaro a tre piani di medie dimensioni con rivestimento in legno, tetto a capanna, copertura in metallo o lamiera, tetto grigio e con scandole
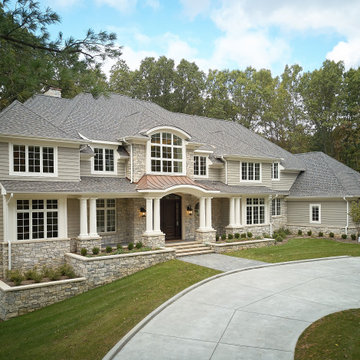
Traditional exterior with timeless finishes and an arched, covered porch accented with copper metal roof
Photo by Ashley Avila Photography
Ispirazione per la villa grande beige classica a tre piani con tetto a padiglione, copertura a scandole, tetto grigio e con scandole
Ispirazione per la villa grande beige classica a tre piani con tetto a padiglione, copertura a scandole, tetto grigio e con scandole
Facciate di case a tre piani con con scandole
5