Facciate di case a tre piani blu
Filtra anche per:
Budget
Ordina per:Popolari oggi
61 - 80 di 18.830 foto
1 di 3
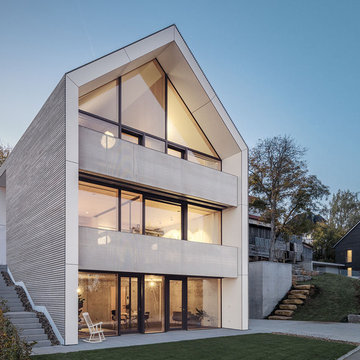
Jürgen Pollak
Immagine della villa beige moderna a tre piani di medie dimensioni con rivestimenti misti e tetto a capanna
Immagine della villa beige moderna a tre piani di medie dimensioni con rivestimenti misti e tetto a capanna
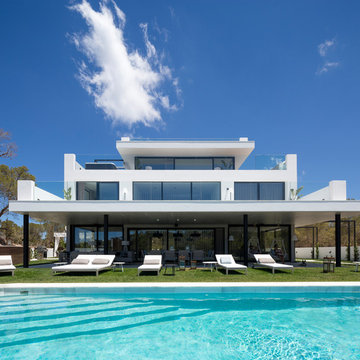
Una vez convertidos en propietarios de la vivienda, confiaron a Natalia Zubizarreta la misión de adaptarla a sus necesidades. La interiorista se encargó de elegir y cuidar personalmente la calidad y acabado de todos los detalles, desde los materiales, carpinterías e iluminación, hasta el mobiliario y los elementos decorativos. | Interiorismo y decoración: Natalia Zubizarreta. Fotografía: Erlantz Biderbost.
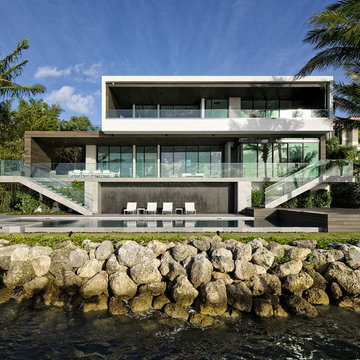
Photography © Claudio Manzoni
Foto della villa grande multicolore moderna a tre piani con rivestimenti misti e tetto piano
Foto della villa grande multicolore moderna a tre piani con rivestimenti misti e tetto piano
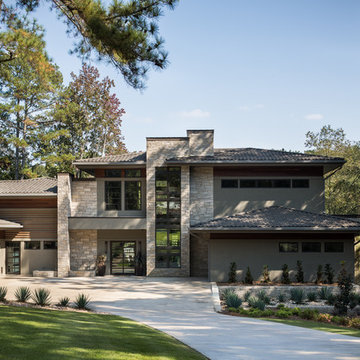
Front exterior of Modern Home by Alexander Modern Homes in Muscle Shoals Alabama, and Phil Kean Design by Birmingham Alabama based architectural and interiors photographer Tommy Daspit. See more of his work at http://tommydaspit.com
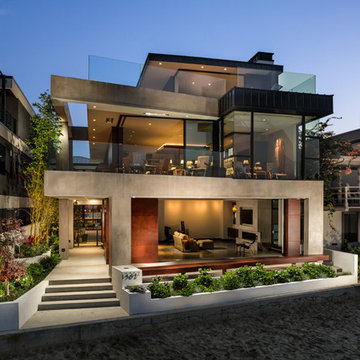
Foto della villa ampia grigia contemporanea a tre piani con rivestimenti misti e tetto piano
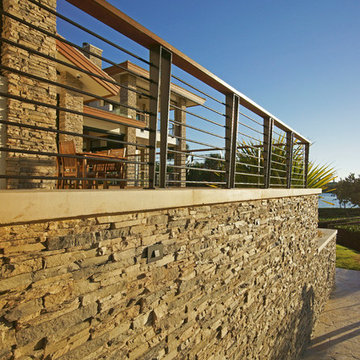
This is a home that was designed around the property. With views in every direction from the master suite and almost everywhere else in the home. The home was designed by local architect Randy Sample and the interior architecture was designed by Maurice Jennings Architecture, a disciple of E. Fay Jones. New Construction of a 4,400 sf custom home in the Southbay Neighborhood of Osprey, FL, just south of Sarasota.
Photo - Ricky Perrone

2016 Coastal Living magazine's Hamptons Showhouse // Exterior view with pool
Immagine della facciata di una casa grande bianca classica a tre piani con rivestimento in legno e tetto a capanna
Immagine della facciata di una casa grande bianca classica a tre piani con rivestimento in legno e tetto a capanna
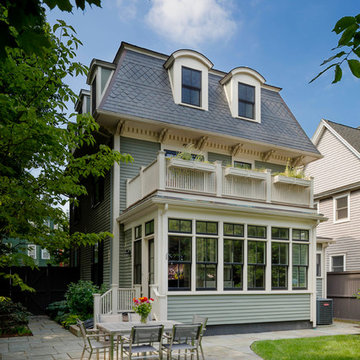
Greg Premru
Immagine della facciata di una casa verde moderna a tre piani di medie dimensioni con rivestimento in legno e tetto a mansarda
Immagine della facciata di una casa verde moderna a tre piani di medie dimensioni con rivestimento in legno e tetto a mansarda
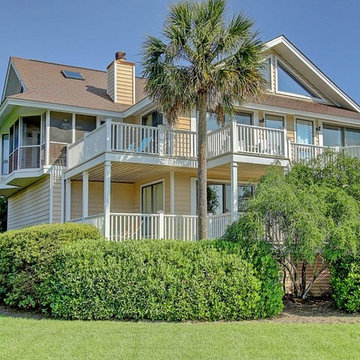
Incredible opportunity to purchase a completely renovated turnkey rental property with incredible ocean views and great beach access. Step into the tiled foyer and be delighted with the reverse floor plan that takes advantage of the ocean views. The main living level is bright and sunny with brand new wood floors and an open floor plan. The living room features a vaulted ceiling, dramatic views, ceiling fan, a fireplace, and access to the deck and screen porch. The dining room is open with a bay window and great views. The kitchen is any chef's dream with new white cabinets, quartz counters, tile backsplash, eat at bar, microwave, smooth top electric range & additional wall oven, dishwasher, & more. The large screen porch offers a ceiling fan and there is quite a bit of deck space.
The spacious master suite features a vaulted ceiling, great views, deck access, ceiling fan, an owners closet, large closet, tile floor in the bathroom, dual vanity with marble counter, and a walk in shower. Bedroom two is on the main level with carpet, a ceiling fan, a private covered porch, closet, and a private bath with tile floor, two vanities, and a tub and shower combo. Also on the main level is the powder bath, a coat closet, and an additional owner's closet. On the lower level you will find two more spacious bedrooms. Bedroom three features two closet, a ceiling fan, and deck access. Bedroom four has ample closet space, deck access, and a private bath with dual shower. The hall bath offers tile floor, a vanity with a marble top and a tub and shower combo. The third floor features a loft/home office space. The fifth bedroom is also on this level. It does not have a closet, but one could easily be added. The views are amazing. Don't let this home get away! Home is being sold fully furnished with some exclusions. Seabrook Island is a 2200-acre resort with 3 miles of beaches, Equestrian Center, Island House, 2 golf courses, Racquet Club, Beach Club, and Lake House. Nearby is Bohicket Marina, and Freshfields Village. Historic downtown Charleston, Kiawah, other islands, medical facilities and airports are within easy biking or driving distance.
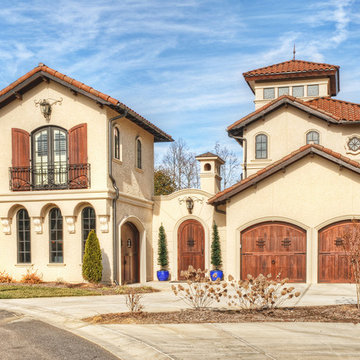
Matthew Benham Photography
Ispirazione per la facciata di una casa grande bianca mediterranea a tre piani con rivestimento in stucco e tetto a capanna
Ispirazione per la facciata di una casa grande bianca mediterranea a tre piani con rivestimento in stucco e tetto a capanna
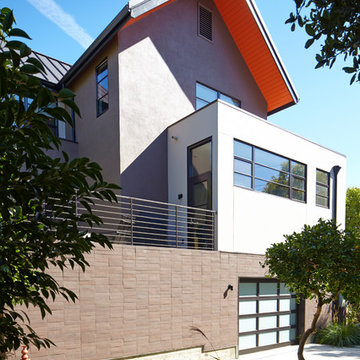
Originally a nearly three-story tall 1920’s European-styled home was turned into a modern villa for work and home. A series of low concrete retaining wall planters and steps gradually takes you up to the second level entry, grounding or anchoring the house into the site, as does a new wrap around veranda and trellis. Large eave overhangs on the upper roof were designed to give the home presence and were accented with a Mid-century orange color. The new master bedroom addition white box creates a better sense of entry and opens to the wrap around veranda at the opposite side. Inside the owners live on the lower floor and work on the upper floor with the garage basement for storage, archives and a ceramics studio. New windows and open spaces were created for the graphic designer owners; displaying their mid-century modern furnishings collection.
A lot of effort went into attempting to lower the house visually by bringing the ground plane higher with the concrete retaining wall planters, steps, wrap around veranda and trellis, and the prominent roof with exaggerated overhangs. That the eaves were painted orange is a cool reflection of the owner’s Dutch heritage. Budget was a driver for the project and it was determined that the footprint of the home should have minimal extensions and that the new windows remain in the same relative locations as the old ones. Wall removal was utilized versus moving and building new walls where possible.
Photo Credit: John Sutton Photography.
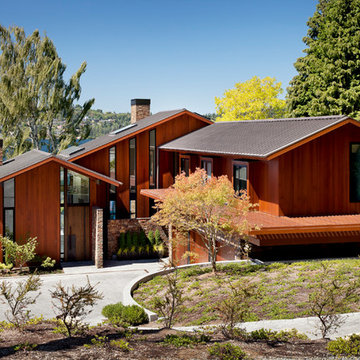
Sundberg Kennedy Ly-Au Young Architects collaborated closely with the clients, our consultants, and local craftspeople to design a custom three-story home of native cedar, blackened steel, glass, rock, and cement. The house takes full advantage of a beautiful site on the shores of Lake Washington.
Photography by Tim Bies.
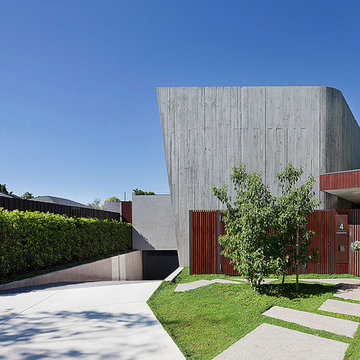
Shannon McGrath
Foto della facciata di una casa grande grigia contemporanea a tre piani con rivestimento in cemento e tetto piano
Foto della facciata di una casa grande grigia contemporanea a tre piani con rivestimento in cemento e tetto piano
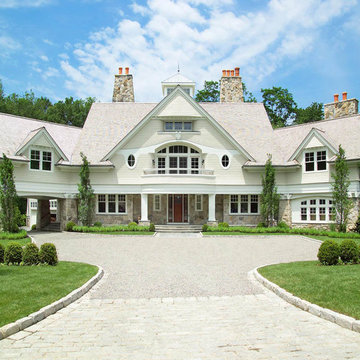
Foto della facciata di una casa ampia beige classica a tre piani con rivestimenti misti e tetto a capanna
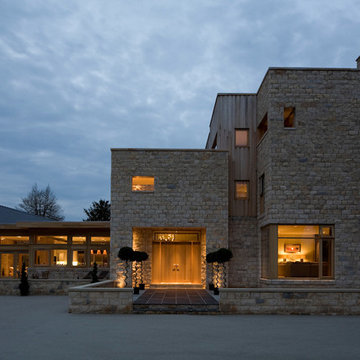
Photography by Simon Warren
Idee per la facciata di una casa contemporanea a tre piani con rivestimento in pietra e tetto piano
Idee per la facciata di una casa contemporanea a tre piani con rivestimento in pietra e tetto piano
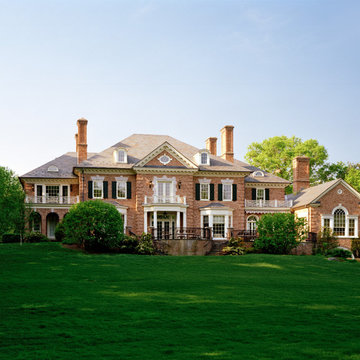
Ispirazione per la villa ampia rossa classica a tre piani con rivestimento in mattoni, tetto a padiglione e copertura a scandole
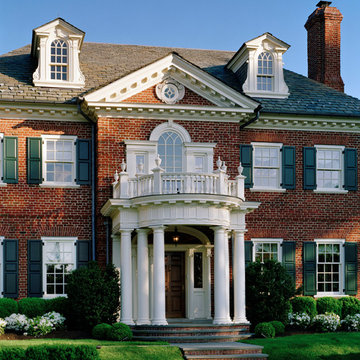
Charles Hilton Architects
Photography: Woodruff Brown
Idee per la facciata di una casa rossa classica a tre piani con rivestimento in mattoni
Idee per la facciata di una casa rossa classica a tre piani con rivestimento in mattoni
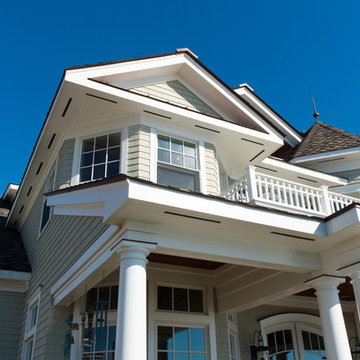
http://www.dlauphoto.com/david/
David Lau
Esempio della facciata di una casa grande verde stile marinaro a tre piani con rivestimento in legno e tetto a capanna
Esempio della facciata di una casa grande verde stile marinaro a tre piani con rivestimento in legno e tetto a capanna
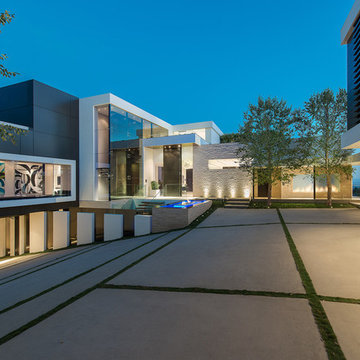
Laurel Way Beverly Hills luxury modern home exterior design. Photo by William MacCollum.
Idee per la villa ampia multicolore contemporanea a tre piani con rivestimenti misti e tetto piano
Idee per la villa ampia multicolore contemporanea a tre piani con rivestimenti misti e tetto piano
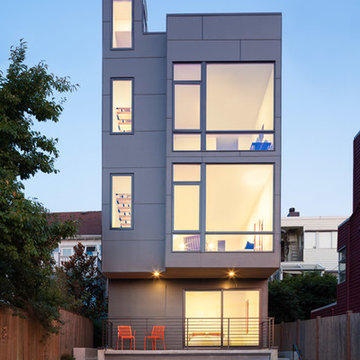
Andrew Pogue Photography
Ispirazione per la facciata di una casa grigia contemporanea a tre piani con scale
Ispirazione per la facciata di una casa grigia contemporanea a tre piani con scale
Facciate di case a tre piani blu
4