Facciate di Case a Schiera
Filtra anche per:
Budget
Ordina per:Popolari oggi
1 - 19 di 19 foto
1 di 3

Beautiful French inspired home in the heart of Lincoln Park Chicago.
Rising amidst the grand homes of North Howe Street, this stately house has more than 6,600 SF. In total, the home has seven bedrooms, six full bathrooms and three powder rooms. Designed with an extra-wide floor plan (21'-2"), achieved through side-yard relief, and an attached garage achieved through rear-yard relief, it is a truly unique home in a truly stunning environment.
The centerpiece of the home is its dramatic, 11-foot-diameter circular stair that ascends four floors from the lower level to the roof decks where panoramic windows (and views) infuse the staircase and lower levels with natural light. Public areas include classically-proportioned living and dining rooms, designed in an open-plan concept with architectural distinction enabling them to function individually. A gourmet, eat-in kitchen opens to the home's great room and rear gardens and is connected via its own staircase to the lower level family room, mud room and attached 2-1/2 car, heated garage.
The second floor is a dedicated master floor, accessed by the main stair or the home's elevator. Features include a groin-vaulted ceiling; attached sun-room; private balcony; lavishly appointed master bath; tremendous closet space, including a 120 SF walk-in closet, and; an en-suite office. Four family bedrooms and three bathrooms are located on the third floor.
This home was sold early in its construction process.
Nathan Kirkman
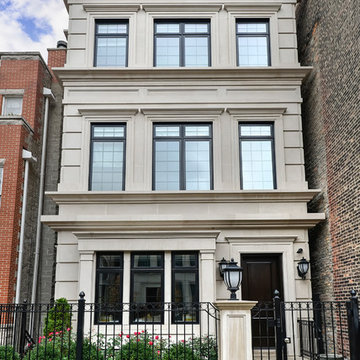
Esempio della facciata di una casa a schiera beige classica a tre piani con tetto piano
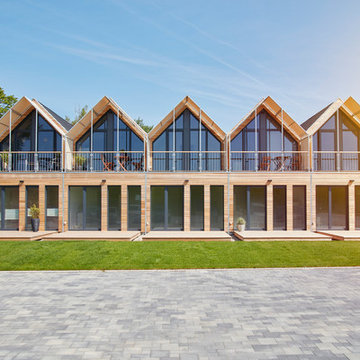
Martin Lukas Kim
Foto della facciata di una casa a schiera grande marrone scandinava a due piani con rivestimento in legno, tetto a capanna e copertura in metallo o lamiera
Foto della facciata di una casa a schiera grande marrone scandinava a due piani con rivestimento in legno, tetto a capanna e copertura in metallo o lamiera
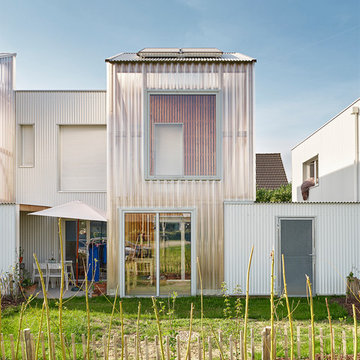
Achim Birnbaum
Esempio della facciata di una casa contemporanea a due piani di medie dimensioni con copertura in metallo o lamiera
Esempio della facciata di una casa contemporanea a due piani di medie dimensioni con copertura in metallo o lamiera
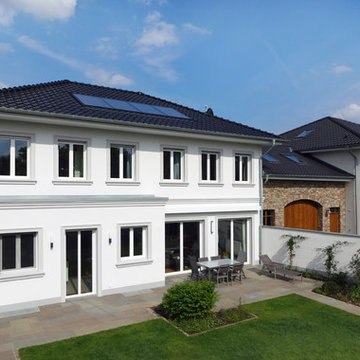
buerobaumann ARCHITEKTUR
Idee per la facciata di una casa a schiera bianca vittoriana a due piani di medie dimensioni con rivestimento in stucco, tetto a capanna e copertura in tegole
Idee per la facciata di una casa a schiera bianca vittoriana a due piani di medie dimensioni con rivestimento in stucco, tetto a capanna e copertura in tegole
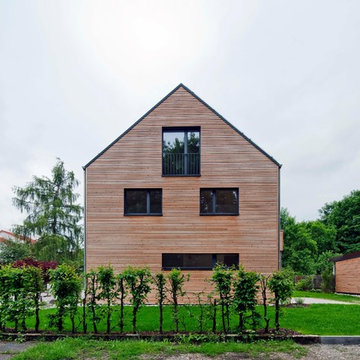
Foto: Michael Voit, Nußdorf
Idee per la facciata di una casa a schiera marrone contemporanea a tre piani di medie dimensioni con rivestimento in legno, tetto a capanna, copertura in tegole, tetto grigio e pannelli sovrapposti
Idee per la facciata di una casa a schiera marrone contemporanea a tre piani di medie dimensioni con rivestimento in legno, tetto a capanna, copertura in tegole, tetto grigio e pannelli sovrapposti
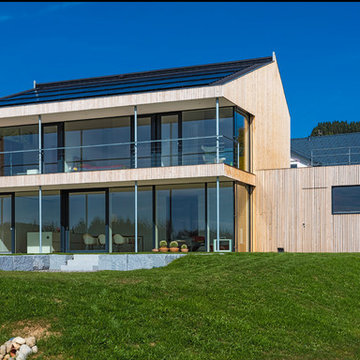
Deutscher Fertighauspreis 2018:
1. Platz CUSTOMERS CHOICE (Publikumspreis)
Fotos: Rene Lamb
Ispirazione per la facciata di una casa a schiera marrone contemporanea a due piani di medie dimensioni con rivestimento in legno, tetto a capanna e copertura in tegole
Ispirazione per la facciata di una casa a schiera marrone contemporanea a due piani di medie dimensioni con rivestimento in legno, tetto a capanna e copertura in tegole
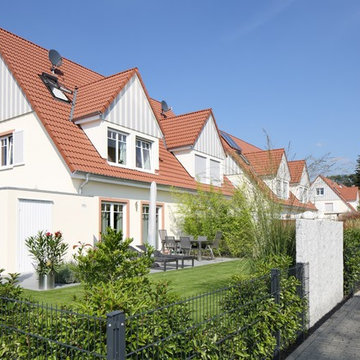
Einfamilienhaus Bensheim mit Mischfassade. Verbaut wurde Cedral Lap als Boden-Deckel-Schalung.
Farben: Grau C 05 & Weiß C 07
Foto: Conné van d'Grachten
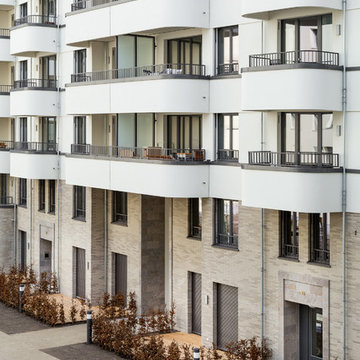
Ispirazione per la facciata di una casa a schiera ampia beige contemporanea a tre piani con rivestimenti misti
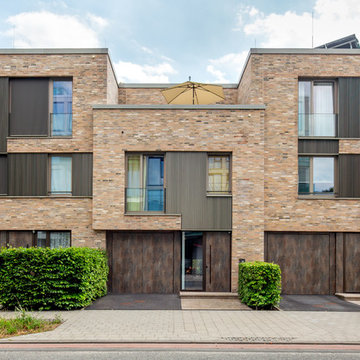
Tobias Mittmann
Idee per la facciata di una casa a schiera marrone contemporanea a tre piani di medie dimensioni con rivestimenti misti e tetto piano
Idee per la facciata di una casa a schiera marrone contemporanea a tre piani di medie dimensioni con rivestimenti misti e tetto piano
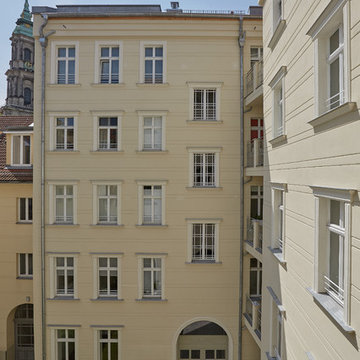
http://www.axelkranz.de/
Immagine della facciata di una casa a schiera grande beige classica a tre piani con tetto piano
Immagine della facciata di una casa a schiera grande beige classica a tre piani con tetto piano
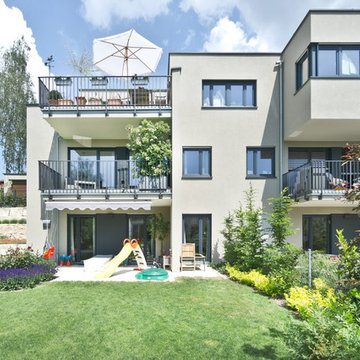
S&G wohnbau GmbH
Idee per la facciata di una casa a schiera grigia contemporanea a tre piani di medie dimensioni con rivestimento in stucco e tetto piano
Idee per la facciata di una casa a schiera grigia contemporanea a tre piani di medie dimensioni con rivestimento in stucco e tetto piano
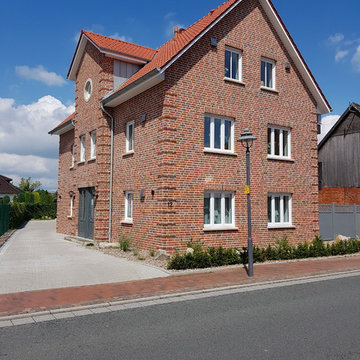
Foto della facciata di una casa a schiera grande rossa country a tre piani con rivestimento in mattoni, tetto a capanna e copertura in tegole
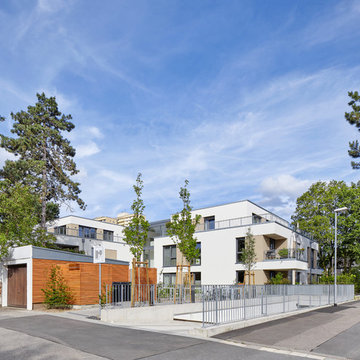
Lennart Wiedemuth
Idee per la facciata di una casa a schiera bianca contemporanea a tre piani di medie dimensioni con rivestimento in stucco e tetto piano
Idee per la facciata di una casa a schiera bianca contemporanea a tre piani di medie dimensioni con rivestimento in stucco e tetto piano
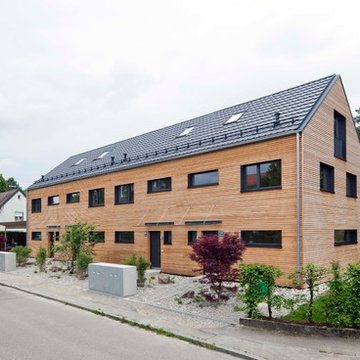
Foto: Michael Voit, Nußdorf
Idee per la facciata di una casa a schiera marrone contemporanea a tre piani con rivestimento in legno, tetto a capanna, copertura in tegole, tetto grigio e pannelli sovrapposti
Idee per la facciata di una casa a schiera marrone contemporanea a tre piani con rivestimento in legno, tetto a capanna, copertura in tegole, tetto grigio e pannelli sovrapposti
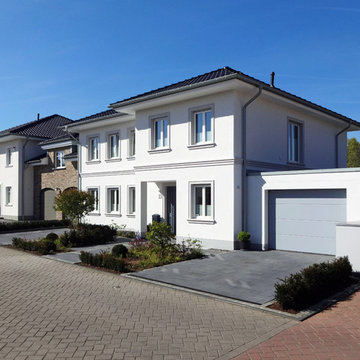
buerobaumann ARCHITEKTUR
Immagine della facciata di una casa a schiera ampia bianca vittoriana a due piani con rivestimento in stucco, tetto a capanna e copertura in tegole
Immagine della facciata di una casa a schiera ampia bianca vittoriana a due piani con rivestimento in stucco, tetto a capanna e copertura in tegole
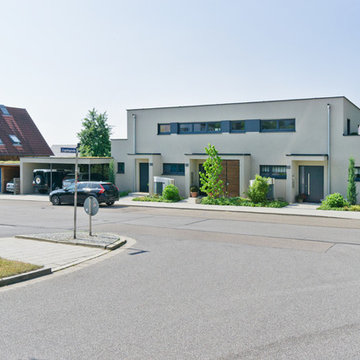
S&G wohnbau GmbH
Esempio della facciata di una casa a schiera grigia contemporanea a due piani di medie dimensioni con rivestimento in stucco e tetto piano
Esempio della facciata di una casa a schiera grigia contemporanea a due piani di medie dimensioni con rivestimento in stucco e tetto piano
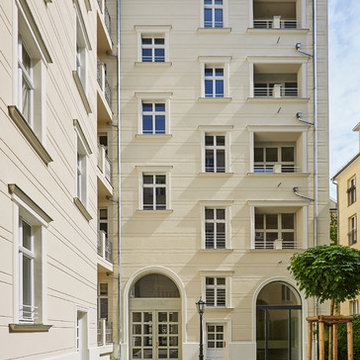
http://www.axelkranz.de/
Idee per la facciata di una casa a schiera ampia beige classica a tre piani con tetto piano
Idee per la facciata di una casa a schiera ampia beige classica a tre piani con tetto piano
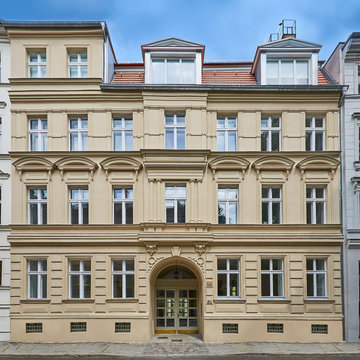
http://www.axelkranz.de/
Idee per la facciata di una casa a schiera ampia beige classica a tre piani con tetto a capanna e copertura in tegole
Idee per la facciata di una casa a schiera ampia beige classica a tre piani con tetto a capanna e copertura in tegole
Facciate di Case a Schiera
1