Facciate di case a quattro piani con tetto nero
Filtra anche per:
Budget
Ordina per:Popolari oggi
1 - 20 di 162 foto
1 di 3

Foto della villa grande bianca stile marinaro a quattro piani con tetto a capanna, copertura mista, tetto nero e pannelli e listelle di legno

The front view of the cabin hints at the small footprint while a view of the back exposes the expansiveness that is offered across all four stories.
This small 934sf lives large offering over 1700sf of interior living space and additional 500sf of covered decking.

The exteriors of a new modern farmhouse home construction in Manakin-Sabot, VA.
Idee per la villa grande multicolore country a quattro piani con rivestimenti misti, tetto a capanna, copertura mista, tetto nero e pannelli e listelle di legno
Idee per la villa grande multicolore country a quattro piani con rivestimenti misti, tetto a capanna, copertura mista, tetto nero e pannelli e listelle di legno

Foto della villa ampia grigia moderna a quattro piani con rivestimento in pietra, tetto piano, copertura in metallo o lamiera e tetto nero

The renovation and rear extension to a lower ground floor of a 4 storey Victorian Terraced house in Hampstead Conservation Area.
Idee per la facciata di una casa a schiera piccola vittoriana a quattro piani con rivestimento in mattoni, tetto a capanna, copertura in tegole e tetto nero
Idee per la facciata di una casa a schiera piccola vittoriana a quattro piani con rivestimento in mattoni, tetto a capanna, copertura in tegole e tetto nero

Vue depuis le jardin de la façade sud de la maison
Esempio della villa grande nera contemporanea a quattro piani con rivestimento in legno, tetto piano, copertura mista, tetto nero e pannelli sovrapposti
Esempio della villa grande nera contemporanea a quattro piani con rivestimento in legno, tetto piano, copertura mista, tetto nero e pannelli sovrapposti
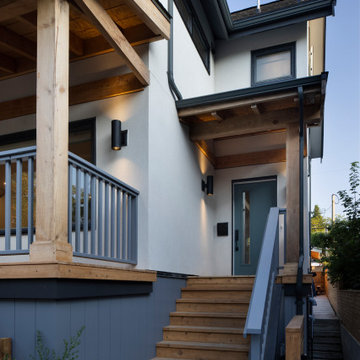
Photography: Barry Calhoun
Idee per la villa grande bianca contemporanea a quattro piani con rivestimento in stucco, tetto a capanna, copertura a scandole e tetto nero
Idee per la villa grande bianca contemporanea a quattro piani con rivestimento in stucco, tetto a capanna, copertura a scandole e tetto nero
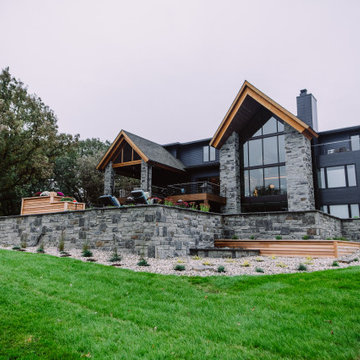
Immagine della villa grande nera classica a quattro piani con rivestimenti misti, tetto a capanna, copertura a scandole e tetto nero

Esempio della facciata di una casa a schiera grande bianca classica a quattro piani con rivestimento in mattoni, tetto piano, copertura mista e tetto nero
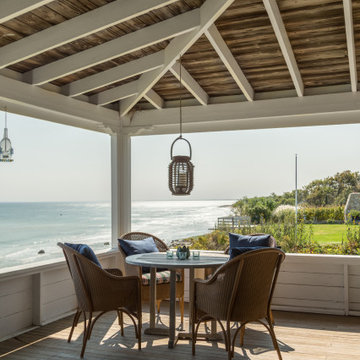
Ispirazione per la villa grande multicolore stile marinaro a quattro piani con rivestimento in legno, tetto a padiglione, copertura a scandole, tetto nero e con scandole
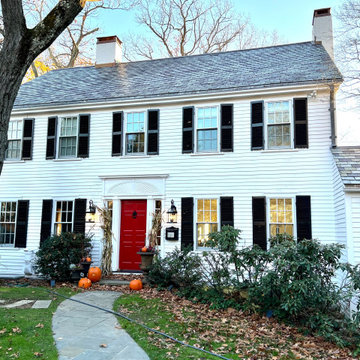
Originally designed by renowned architect Miles Standish in 1930, this gorgeous New England Colonial underwent a 1960s addition by Richard Wills of the elite Royal Barry Wills architecture firm - featured in Life Magazine in both 1938 & 1946 for his classic Cape Cod & Colonial home designs. The addition included an early American pub w/ beautiful pine-paneled walls, full bar, fireplace & abundant seating as well as a country living room.
We Feng Shui'ed and refreshed this classic home, providing modern touches, but remaining true to the original architect's vision.
On the front door: Heritage Red by Benjamin Moore.
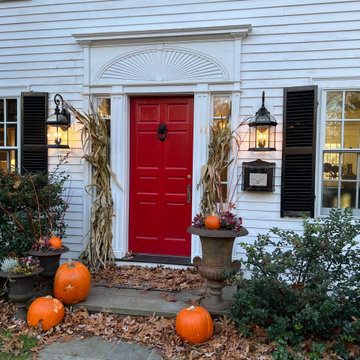
Originally designed by renowned architect Miles Standish in 1930, this gorgeous New England Colonial underwent a 1960s addition by Richard Wills of the elite Royal Barry Wills architecture firm - featured in Life Magazine in both 1938 & 1946 for his classic Cape Cod & Colonial home designs. The addition included an early American pub w/ beautiful pine-paneled walls, full bar, fireplace & abundant seating as well as a country living room.
We Feng Shui'ed and refreshed this classic home, providing modern touches, but remaining true to the original architect's vision.
On the front door: Heritage Red by Benjamin Moore.
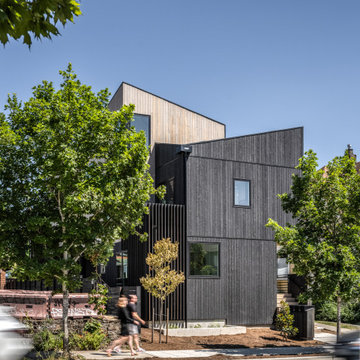
Front entry
Ispirazione per la villa nera moderna a quattro piani con rivestimento in legno, tetto a capanna, copertura mista e tetto nero
Ispirazione per la villa nera moderna a quattro piani con rivestimento in legno, tetto a capanna, copertura mista e tetto nero

Another view of the home from the corner of the lot. The main entry stair is prominent which will help guide people to the front door.
Idee per la villa grande blu eclettica a quattro piani con rivestimento in vinile, tetto a padiglione, copertura mista, tetto nero e con scandole
Idee per la villa grande blu eclettica a quattro piani con rivestimento in vinile, tetto a padiglione, copertura mista, tetto nero e con scandole
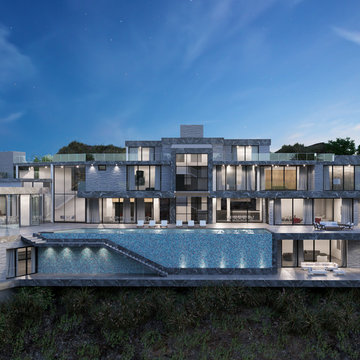
Ispirazione per la villa ampia grigia moderna a quattro piani con rivestimento in pietra, tetto piano, copertura in metallo o lamiera e tetto nero
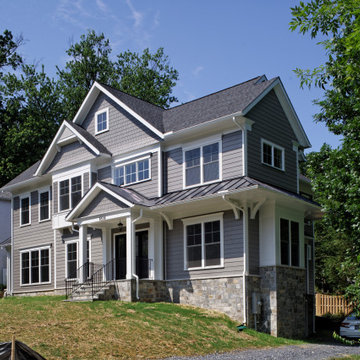
Immagine della villa grande grigia classica a quattro piani con tetto a capanna, copertura mista, tetto nero, pannelli sovrapposti e rivestimento con lastre in cemento
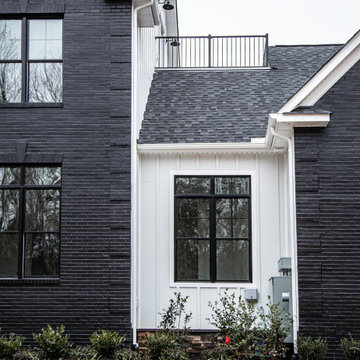
The exteriors of a new modern farmhouse home construction in Manakin-Sabot, VA.
Immagine della villa grande multicolore country a quattro piani con rivestimenti misti, tetto a capanna, copertura mista, tetto nero e pannelli e listelle di legno
Immagine della villa grande multicolore country a quattro piani con rivestimenti misti, tetto a capanna, copertura mista, tetto nero e pannelli e listelle di legno
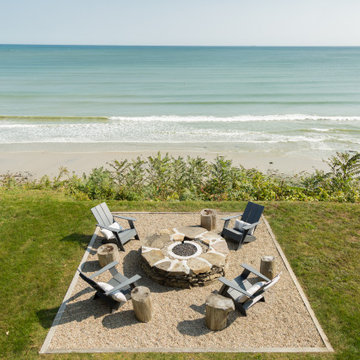
Ispirazione per la villa grande multicolore stile marinaro a quattro piani con rivestimento in legno, tetto a padiglione, copertura a scandole, tetto nero e con scandole
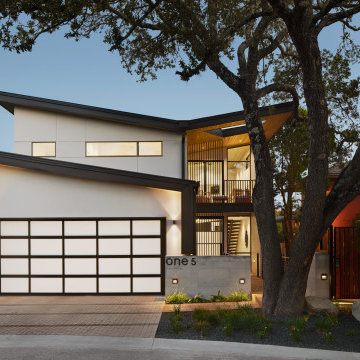
Idee per la villa bianca moderna a quattro piani di medie dimensioni con rivestimento in stucco, tetto a farfalla, copertura in metallo o lamiera e tetto nero

Modern Altadore Residence with 6100 Square Feet of developed space.
Simple rectangular monolithic elements without ornamentation. The bare essentials reveals the true essence of minimalist form.
Facciate di case a quattro piani con tetto nero
1