Facciate di case a quattro piani con tetto grigio
Filtra anche per:
Budget
Ordina per:Popolari oggi
141 - 160 di 230 foto
1 di 3
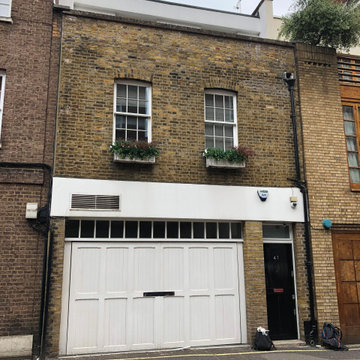
Complete strip out of existing house. All shell and core works undertaken prior to complete fit-out/refurbishment. All temporary works installed with movement monitoring. Complete internal demolition as required and structural alterations undertaken to form a new internal layout. Addition of new 1200 square foot basement. Addition of 2nd floor extension to front and rear of the property. New roof. New 4-storey internal lift shaft.
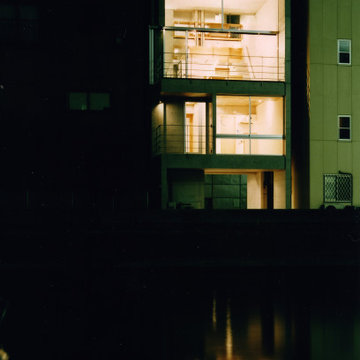
Idee per la villa grigia moderna a quattro piani di medie dimensioni con rivestimento in cemento, tetto piano e tetto grigio
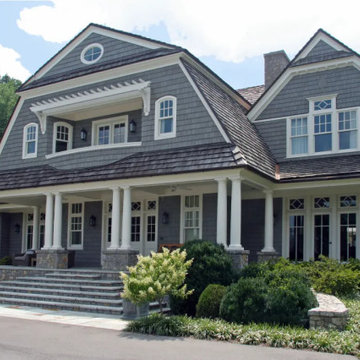
Foto della villa grigia classica a quattro piani con copertura a scandole, tetto grigio e con scandole
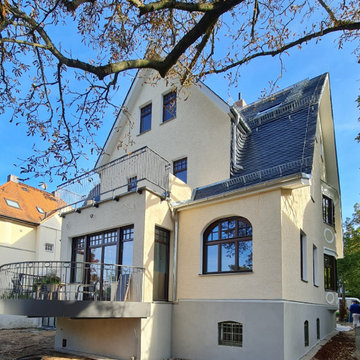
Dieses Einzelkulturdenkmal wurde als Villa im englischen Landhausstil 1909 erbaut. Seit den 70er Jahren wurde nicht mehr renoviert und so entstand ein Modernisierungsstau. Wir durften das gesamte Gebäude "einmal auf links drehen" bzw. kernsanieren. Dabei haben wir Grundrisse optimiert und Wände versetzt. Öffnungen hergestellt und andere verschlossen. Das Dach mit historischen und nachhaltigen Dämmstoffen aufgewertet und auch neu eingedeckt mit echtem Schiefer. Alle Leitungen sind neu verlegt und dabei haben wir alle historischen Böden erhalten und aufgearbeitet. Die historische Treppe wurde entlackt und vom alten Teppichboden befreit. Auch die Wände haben wir mit Lehmputz belegt und mit Kalkputzen versehen. Alle Kunststofffenster wurden ausgebaut und durch Holzfenster nach historischem Vorbild ersetzt. Raffinesse mit kleinen Details wie der Lichtvolle oder auch der Tapetentür haben die Gestaltung abgerundet. Wir sind mächtig stolz bei diesem Projekt mitgewirkt zu haben. Danke an die Bauherrn an dieser Stelle!
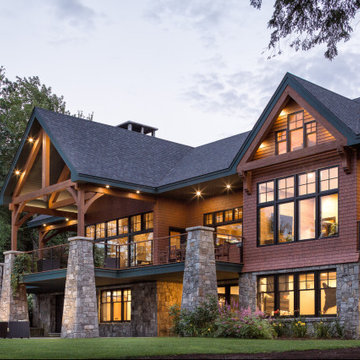
Foto della villa marrone rustica a quattro piani con rivestimento in legno, tetto a capanna, copertura a scandole, tetto grigio e con scandole
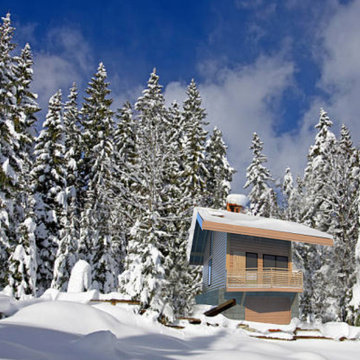
Foto della villa piccola rustica a quattro piani con rivestimento in legno, tetto a capanna, copertura in tegole e tetto grigio
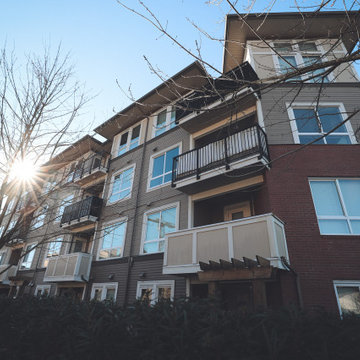
Foto della facciata di un appartamento multicolore classico a quattro piani di medie dimensioni con rivestimenti misti, tetto piano, copertura mista, tetto grigio e pannelli e listelle di legno
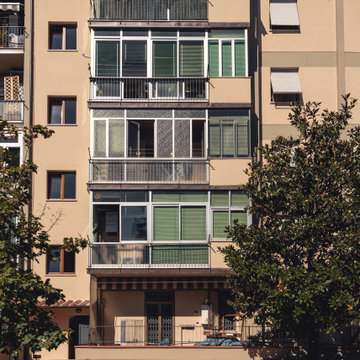
Committente: Studio Immobiliare GR Firenze. Ripresa fotografica: impiego obiettivo 24mm su pieno formato; macchina su treppiedi con allineamento ortogonale dell'inquadratura; impiego luce naturale esistente. Post-produzione: aggiustamenti base immagine; fusione manuale di livelli con differente esposizione per produrre un'immagine ad alto intervallo dinamico ma realistica; rimozione elementi di disturbo. Obiettivo commerciale: realizzazione fotografie di complemento ad annunci su siti web agenzia immobiliare; pubblicità su social network; pubblicità a stampa (principalmente volantini e pieghevoli).
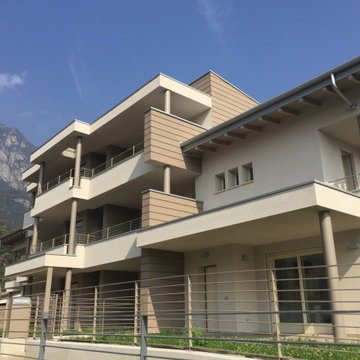
Foto della facciata di una casa grande beige moderna a quattro piani con rivestimento in legno, copertura in metallo o lamiera, tetto grigio e pannelli e listelle di legno
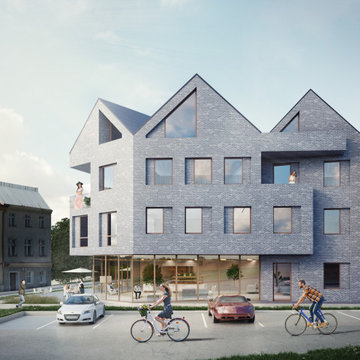
Overall concept design is based on deep consideration of incorporating traditional architectural forms but with a modern interpretation. This allows the new structure to blend in while still expressing contemporary design elements.
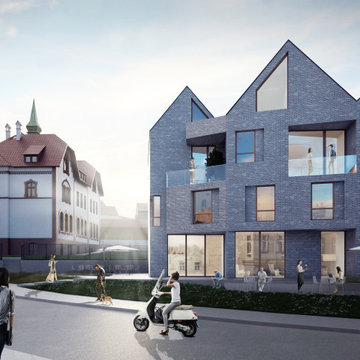
Overall concept design is based on deep consideration of incorporating traditional architectural forms but with a modern interpretation. This allows the new structure to blend in while still expressing contemporary design elements.
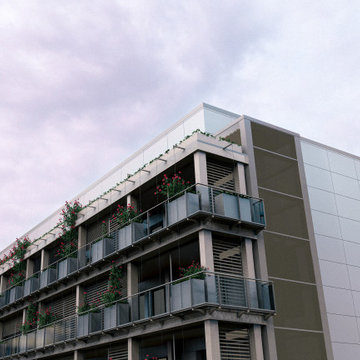
La façade est élaborée avec précision en combinant une modélisation intégrant des piliers en acier et des planchers préfabriqués en béton armé. Cette extension sud-est du bâtiment existant est soigneusement conçue pour fusionner harmonieusement avec l'ensemble architectural, tout en offrant une continuité fluide des circulations à travers l'édifice. Chaque logement bénéficie également d'une extension extérieure dédiée, offrant ainsi à ses résidents un espace supplémentaire à usage personnel. De manière innovante, la conception permet à chaque utilisateur de disposer d'un espace adéquat pour la création d'un jardin vertical, ajoutant une dimension esthétique et fonctionnelle à l'environnement bâti, répondant ainsi aux besoins et aux aspirations individuels.
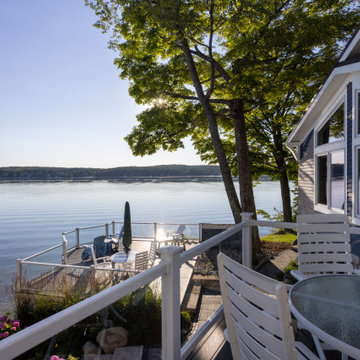
Immagine della villa grande blu classica a quattro piani con rivestimento in vinile, copertura in metallo o lamiera e tetto grigio
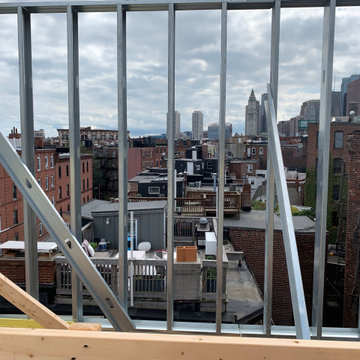
Amazing roof deck W/ Azek decking and a modern Feeney Cable Rail System
Foto della facciata di un appartamento ampio rosso moderno a quattro piani con rivestimento in mattoni, tetto piano, copertura mista e tetto grigio
Foto della facciata di un appartamento ampio rosso moderno a quattro piani con rivestimento in mattoni, tetto piano, copertura mista e tetto grigio
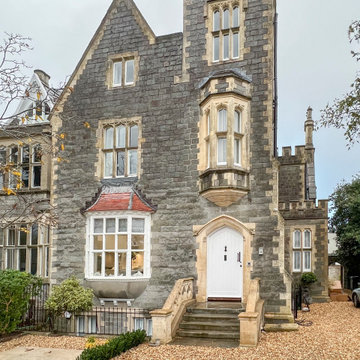
Capture the castle: a gorgeous family house set on the edge of the Downs in Bristol with its own turret and crenelations and a view to die for. DHV Architects in Bristol lead the conversion of this beautiful Grade II listed house into a stylish and comfortable family home. Ivywell interiors provided the interior design for the whole house.
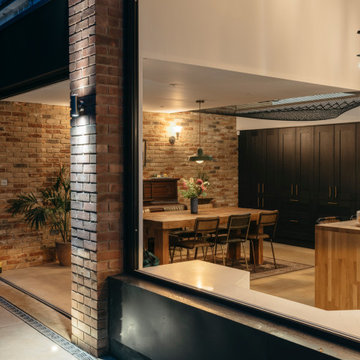
Extension and refurbishment of a semi-detached house in Hern Hill.
Extensions are modern using modern materials whilst being respectful to the original house and surrounding fabric.
Views to the treetops beyond draw occupants from the entrance, through the house and down to the double height kitchen at garden level.
From the playroom window seat on the upper level, children (and adults) can climb onto a play-net suspended over the dining table.
The mezzanine library structure hangs from the roof apex with steel structure exposed, a place to relax or work with garden views and light. More on this - the built-in library joinery becomes part of the architecture as a storage wall and transforms into a gorgeous place to work looking out to the trees. There is also a sofa under large skylights to chill and read.
The kitchen and dining space has a Z-shaped double height space running through it with a full height pantry storage wall, large window seat and exposed brickwork running from inside to outside. The windows have slim frames and also stack fully for a fully indoor outdoor feel.
A holistic retrofit of the house provides a full thermal upgrade and passive stack ventilation throughout. The floor area of the house was doubled from 115m2 to 230m2 as part of the full house refurbishment and extension project.
A huge master bathroom is achieved with a freestanding bath, double sink, double shower and fantastic views without being overlooked.
The master bedroom has a walk-in wardrobe room with its own window.
The children's bathroom is fun with under the sea wallpaper as well as a separate shower and eaves bath tub under the skylight making great use of the eaves space.
The loft extension makes maximum use of the eaves to create two double bedrooms, an additional single eaves guest room / study and the eaves family bathroom.
5 bedrooms upstairs.
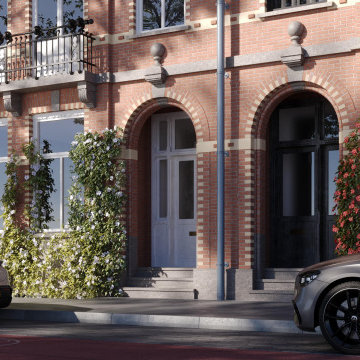
Discover Our Transformation of a Historic Gem in Amsterdam Oud-Zuid!
We are thrilled to unveil our latest project in Amsterdam Oud-Zuid - a timeless treasure originally designed in 1890 by the renowned architect, Jacob Klinkhamer. Embracing the rich history of this distinguished house, we have transformed it into a welcoming and contemporary home, meticulously tailored to suit the needs of its new family.
Preserving the heritage and beauty of the street façade, which holds a protected municipal monument status, we ensured that only minor adjustments were made to maintain its historical charm. However, behind the elegant exterior, a comprehensive interior renovation and structural overhaul awaited.
From deepening the basement floor to introducing an elevator shaft, we left no stone unturned in reimagining this space for modern living. Every aspect of the layout was thoughtfully rearranged to maximize functionality and create a seamless flow between the rooms. The result? A harmonious blend of classic and contemporary design, reflecting the spirit of the past while embracing the comforts of today.
The crowning jewel of this project is the addition of a stunning modern roof terrace, providing breathtaking views of the city skyline and the perfect spot for relaxation and entertainment.
We invite you to explore the transformation of this historic gem on our website. Witness the marriage of old-world charm with modern elegance, and see how we transformed a house into a cherished home.
Visit our website to learn more: https://www.storm-architects.com/projects/klinkhamer-huis
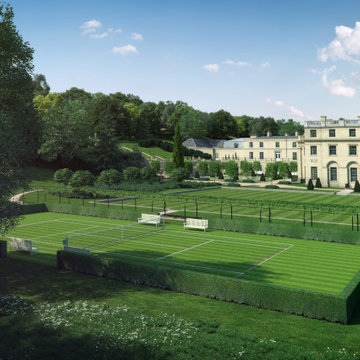
This case study showcases a series of 3D visualisations we created of Benham Park, a recently restored stately home of national importance, in Berkshire in the UK. Renowned Georgian architect Henry Holland designed the house, with the grounds laid out by the celebrated 18th-century landscape designer Lancelot' Capability' Brown.
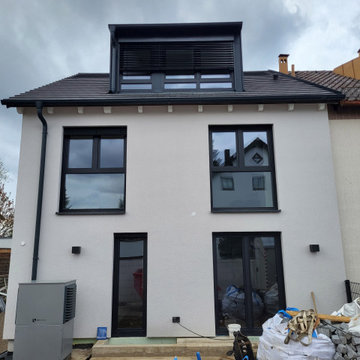
Foto della facciata di una casa a schiera bianca contemporanea a quattro piani di medie dimensioni con rivestimento in stucco, tetto a capanna, copertura in tegole e tetto grigio
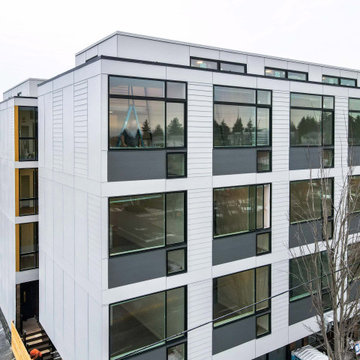
A mix of intricate white-yellow Hardie fiber cement siding provides a visual connection between rooms, giving ample daylighting and a vibrant sense of happiness.
Facciate di case a quattro piani con tetto grigio
8