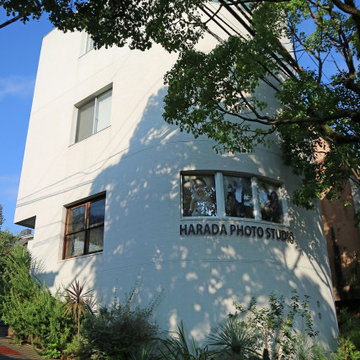Facciate di case a quattro piani con rivestimento in cemento
Filtra anche per:
Budget
Ordina per:Popolari oggi
21 - 40 di 85 foto
1 di 3
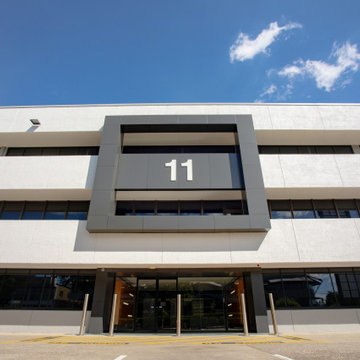
This project originated as a referral from my painter. I was asked to provide concepts for the external colour scheme for a dash render 1980s commercial office building. My vision for this building was for it to stand out from the crowd. Sitting high on a hill and visible from several major thoroughfares, it needed to represent a glistening jewel in the neighbourhood.
The building has balconies encompassing each level on all facades, creating a variety of depth of view. Playing with light and dark in the context of the foreground and background I came up with a selection of colour schemes from which to choose. The selected Woodlands scheme incorporates a dark, warm-based grey applied to the external building background and a contrast warm white on the balcony walls in the foreground. All service doors, grilles and downpipes were painted in wall colour to allow the feature to be the foreground balconies, which represented crisp white ribbons wrapping around the building.
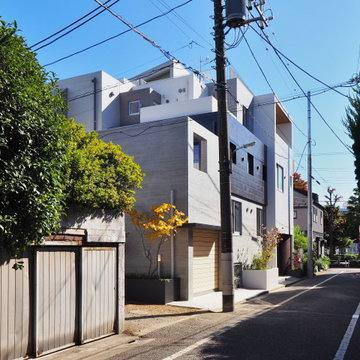
Esempio della facciata di un appartamento ampio grigio contemporaneo a quattro piani con rivestimento in cemento, tetto piano e tetto grigio
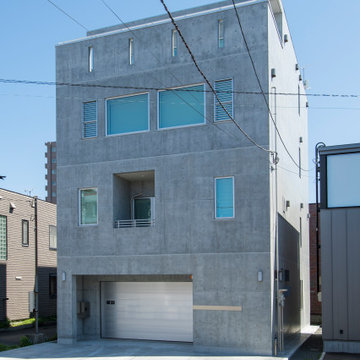
RC4階建て
Esempio della villa ampia grigia moderna a quattro piani con rivestimento in cemento e tetto piano
Esempio della villa ampia grigia moderna a quattro piani con rivestimento in cemento e tetto piano
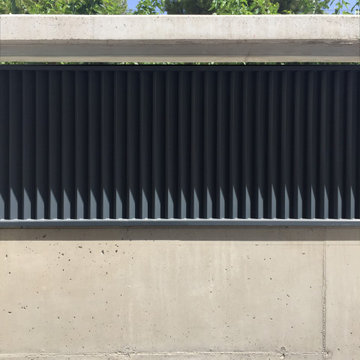
Ispirazione per la facciata di una casa a schiera bianca contemporanea a quattro piani di medie dimensioni con rivestimento in cemento, tetto piano e copertura mista
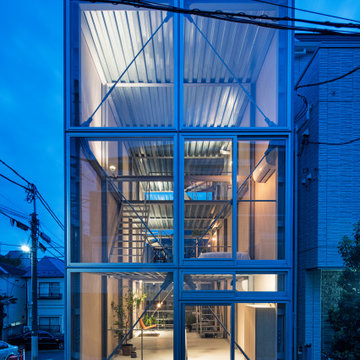
Ispirazione per la villa grigia a quattro piani di medie dimensioni con rivestimento in cemento e tetto piano
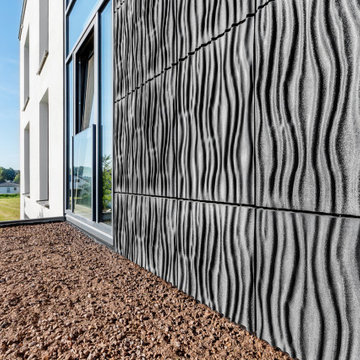
Idee per la facciata di una casa bianca moderna a quattro piani con rivestimento in cemento e tetto piano
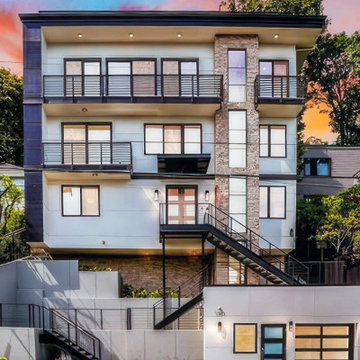
Exterior of the Madrona Spec home. Elevator finished with a rock surround. Accentuated by eave lighting, deck spaces, and contemporary exterior stairwells.
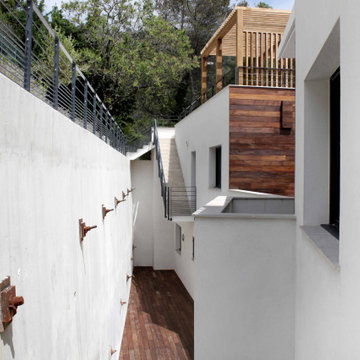
Façade arrière
Esempio della facciata di una casa grande contemporanea a quattro piani con rivestimento in cemento e tetto piano
Esempio della facciata di una casa grande contemporanea a quattro piani con rivestimento in cemento e tetto piano
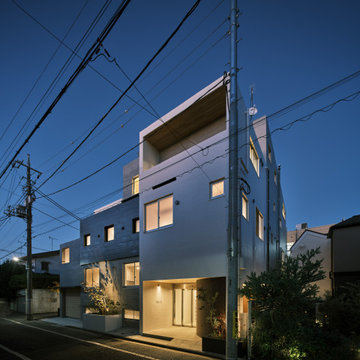
Ispirazione per la facciata di una casa grande bianca contemporanea a quattro piani con rivestimento in cemento e tetto piano
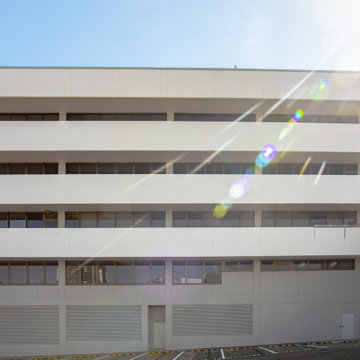
This project originated as a referral from my painter. I was asked to provide concepts for the external colour scheme for a dash render 1980s commercial office building. My vision for this building was for it to stand out from the crowd. Sitting high on a hill and visible from several major thoroughfares, it needed to represent a glistening jewel in the neighbourhood.
The building has balconies encompassing each level on all facades, creating a variety of depth of view. Playing with light and dark in the context of the foreground and background I came up with a selection of colour schemes from which to choose. The selected Woodlands scheme incorporates a dark, warm-based grey applied to the external building background and a contrast warm white on the balcony walls in the foreground. All service doors, grilles and downpipes were painted in wall colour to allow the feature to be the foreground balconies, which represented crisp white ribbons wrapping around the building.
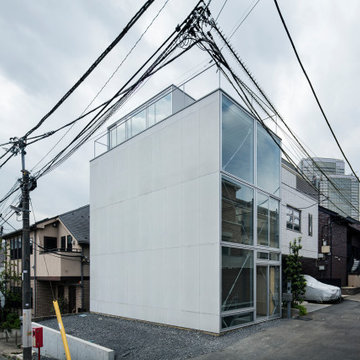
Esempio della villa grigia a quattro piani di medie dimensioni con rivestimento in cemento e tetto piano
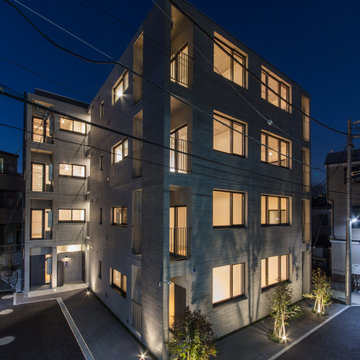
亡き父から受け継いだ、鶴見駅から徒歩10分程度の敷地に建つ12世帯の賃貸マンション。私道の行き止まりで敷地形状も不整形だったが、その条件を逆手に取り、静かな環境と落ち着いたデザインでワンランク上の賃料が取れるマンションを目指した。将来の賃貸需要の変化に対応できるよう、戸境壁の一部をブロック造として間取り変更がしやすい設計になっている。小さなワンルームで目先の利回りを求めるのではなく、10年、20年先を考えた賃貸マンションである。
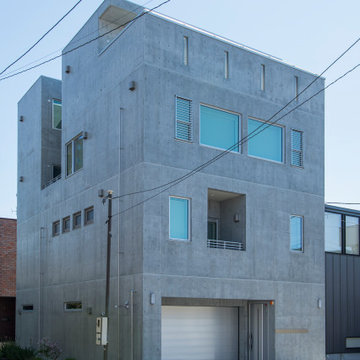
RC4階建て
Foto della villa ampia grigia moderna a quattro piani con rivestimento in cemento e tetto piano
Foto della villa ampia grigia moderna a quattro piani con rivestimento in cemento e tetto piano
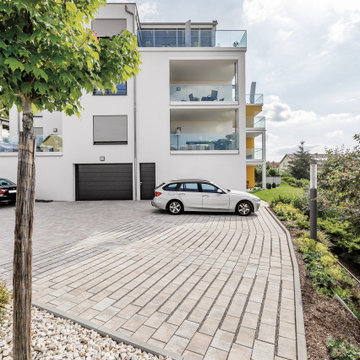
Foto della facciata di una casa bianca moderna a quattro piani con rivestimento in cemento e tetto piano
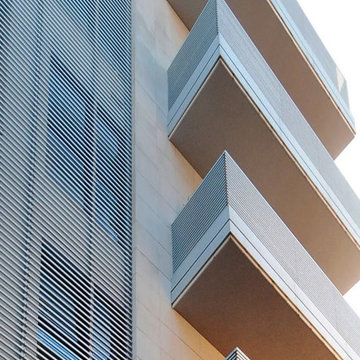
Via Vittorio Emanuele II residential complex
Bergamo, Italy
On Bergamo’s lovely Viale Vittorio Emanuele II, Agglotech’s marble cement provides a stunning, functional facade for a residential complex, uniting excellent technical performance with a level of beauty that only marble can provide.
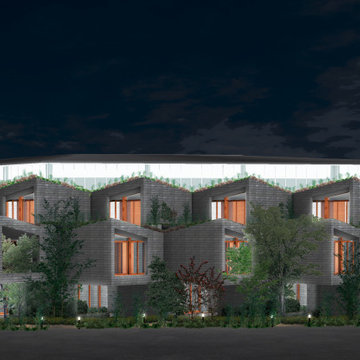
この計画では、サウジアラビアの高所得者向けに周辺の画一的な街並みから差異ある住まい方を計画し、これからの建築文化発展へ寄与することを目的にしている。
建物ボリュームは住戸群を敷地境界に並行に配置するのではなく、約45℃回転させて配置することにした。これにより、隣地もしくは道路向かいの建物と対面しないで良い上に十分な距離感を確保できる。メゾネット型の住戸ユニットは上限間でフロアをずらし、奥行き感のあるユニットとし、それの積み方を工夫することで6.4mの大胆な片持ちを実現する一方で全体として構造安定性と開放性を確保する。結果的に各住戸ユニットに独立性が生まれ、全体の印象として浮遊感を与えている。
この住戸群の中央を貫通するように、歴史的なイスラム建築の構成要素の一つであるイーワーンに倣い、半外部の大空間であるオープンヴォイドを計画した。ここには緑が計画され風や光が通るため、1階は庭園のようなオープンロビー、2階は遊歩道のようなバルコニーとなる。4階のフロアボリュームがこのオープンな1階、2階の庇としての役割を持ち、雨量の多い気候に対応している。オープンヴォイド上部の天窓は光の取り入れや排熱など独特な気候状況に対応する計画としている。
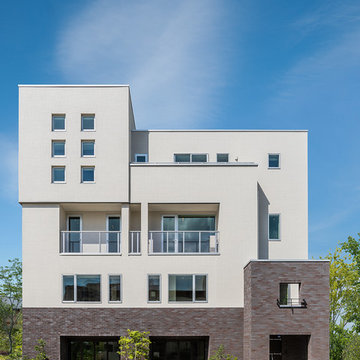
Immagine della facciata di una casa contemporanea a quattro piani con rivestimento in cemento
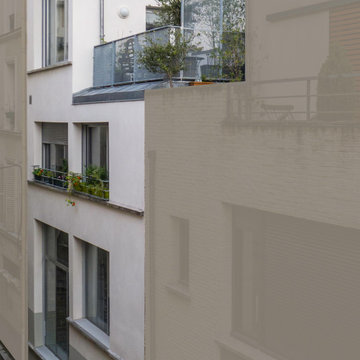
Bâtiment de 4 étages sur RdC - En haut et en bas, les 2 grands vitrages sur rue donnant sur les doubles hauteurs intérieures des appartements duplex A et C
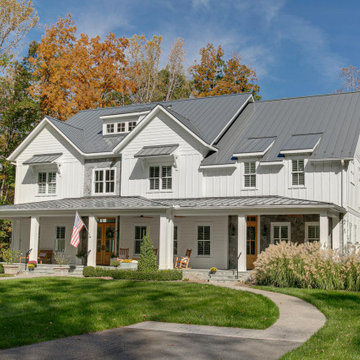
Craftsman elevation with expansive front porch
Esempio della villa bianca american style a quattro piani con rivestimento in cemento, copertura in metallo o lamiera, tetto nero e pannelli e listelle di legno
Esempio della villa bianca american style a quattro piani con rivestimento in cemento, copertura in metallo o lamiera, tetto nero e pannelli e listelle di legno
Facciate di case a quattro piani con rivestimento in cemento
2
