Facciate di case a quattro piani con pannelli e listelle di legno
Filtra anche per:
Budget
Ordina per:Popolari oggi
1 - 20 di 79 foto
1 di 3

Foto della villa grande bianca stile marinaro a quattro piani con tetto a capanna, copertura mista, tetto nero e pannelli e listelle di legno

The exteriors of a new modern farmhouse home construction in Manakin-Sabot, VA.
Idee per la villa grande multicolore country a quattro piani con rivestimenti misti, tetto a capanna, copertura mista, tetto nero e pannelli e listelle di legno
Idee per la villa grande multicolore country a quattro piani con rivestimenti misti, tetto a capanna, copertura mista, tetto nero e pannelli e listelle di legno
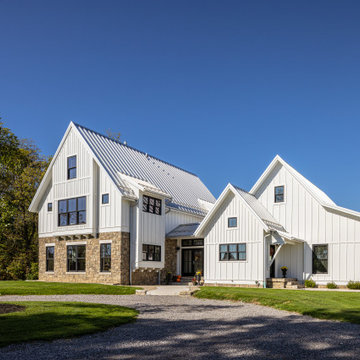
This modern farmhouse is a custom home in Findlay, Ohio.
Idee per la villa grande bianca country a quattro piani con rivestimento con lastre in cemento, tetto a capanna, copertura in metallo o lamiera, tetto grigio e pannelli e listelle di legno
Idee per la villa grande bianca country a quattro piani con rivestimento con lastre in cemento, tetto a capanna, copertura in metallo o lamiera, tetto grigio e pannelli e listelle di legno

Ispirazione per la villa grande bianca moderna a quattro piani con rivestimento in legno, tetto piano, tetto bianco, pannelli e listelle di legno e scale
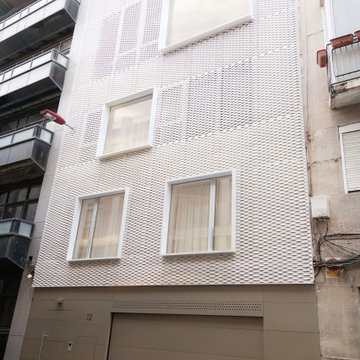
Fachada de vivienda unifamiliar entre medianeras. Fachada ventilada de celosía a base de chapa perforada blanca y grandes ventanales. El zócalo está revestido en aluminio anodizado e integra la puerta de garaje y la puerta peatonal.
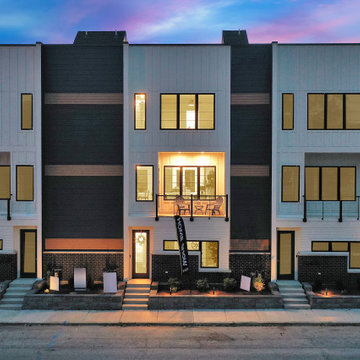
Esempio della facciata di una casa a schiera blu moderna a quattro piani con rivestimento con lastre in cemento, tetto piano e pannelli e listelle di legno

Ispirazione per la facciata di una casa grande beige moderna a quattro piani con rivestimento in legno, copertura in metallo o lamiera, tetto grigio e pannelli e listelle di legno

Modern Altadore Residence with 6100 Square Feet of developed space.
Simple rectangular monolithic elements without ornamentation. The bare essentials reveals the true essence of minimalist form.
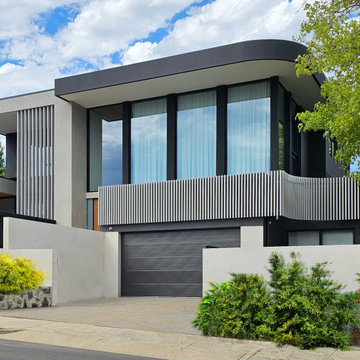
Over four levels this prominently located East Ivanhoe village home caters to our clients needs with three living areas, formal dining and 5 bedrooms.
The ground floor office suite allows the owner & staff to see clients with a meeting area, dual offices, reception, bathroom and self contained kitchen meeting area. The office is provisioned for future conversion to a parent’s residence.
The master suite has a private lounge, expansive dressing room and luxury ensuite which boasts a dual shower, free standing stone bath, and infra-red steam room.
Designer lighting features throughout with matching chandeliers in the entry and grand rumpus room. The rumpus is a 5.5m atrium that opens to an impressive entertainer balcony with city views.
Our clients are keen cooks and a fully provisioned butlers kitchen with wok burner and commercial grade rangehood.

A combination of white-yellow siding made from Hardie fiber cement creates visual connections between spaces giving us a good daylighting channeling such youthful freshness and joy!
.
.
#homerenovation #whitehome #homeexterior #homebuild #exteriorrenovation #fibercement #exteriorhome #whiteexterior #exteriorsiding #fibrecement#timelesshome #renovation #build #timeless #exterior #fiber #cement #fibre #siding #hardie #homebuilder #newbuildhome #homerenovations #homebuilding #customhomebuilder #homebuilders #finehomebuilding #buildingahome #newhomebuilder
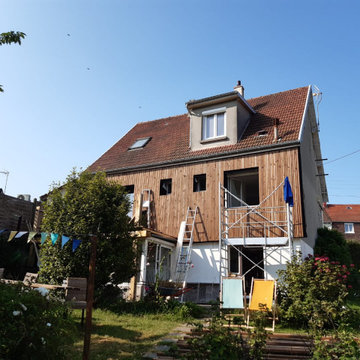
Rénovation complète d'une maison individuelle
Isolation par l'extérieur et réaménagement intérieur
Création d'une terrasse sur pilotis et ouverture en façade
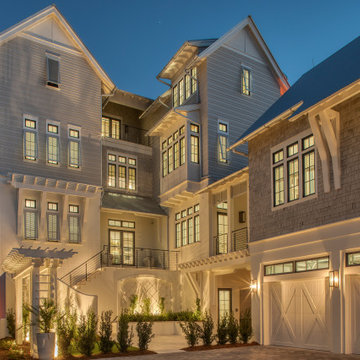
Immagine della villa grande grigia stile marinaro a quattro piani con rivestimenti misti, tetto a capanna, copertura in metallo o lamiera, tetto grigio e pannelli e listelle di legno
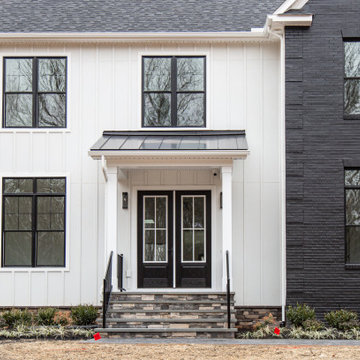
The exteriors of a new modern farmhouse home construction in Manakin-Sabot, VA.
Esempio della villa grande multicolore country a quattro piani con rivestimenti misti, tetto a capanna, copertura mista, tetto nero e pannelli e listelle di legno
Esempio della villa grande multicolore country a quattro piani con rivestimenti misti, tetto a capanna, copertura mista, tetto nero e pannelli e listelle di legno
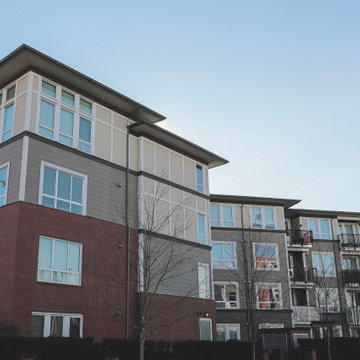
Immagine della facciata di un appartamento multicolore classico a quattro piani di medie dimensioni con rivestimenti misti, tetto piano, copertura mista, tetto grigio e pannelli e listelle di legno
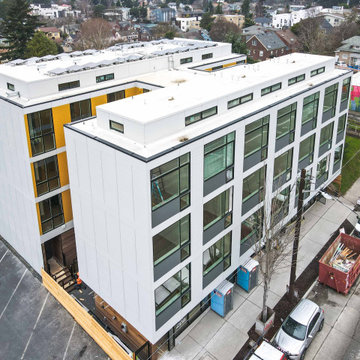
An expansive double 4-story building in white and mustard color complements with an all-white flat roof.
Ispirazione per la facciata di un appartamento ampio arancione moderno a quattro piani con rivestimento con lastre in cemento, tetto piano, copertura mista, tetto bianco e pannelli e listelle di legno
Ispirazione per la facciata di un appartamento ampio arancione moderno a quattro piani con rivestimento con lastre in cemento, tetto piano, copertura mista, tetto bianco e pannelli e listelle di legno
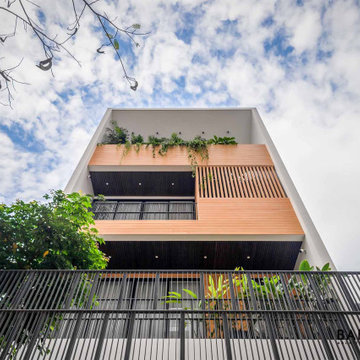
The spilled wood covers the facade as Baris Arch recreates a living space filled with warmth and closeness to nature.
Idee per la villa grande bianca moderna a quattro piani con rivestimento in legno, tetto piano, copertura mista, tetto bianco e pannelli e listelle di legno
Idee per la villa grande bianca moderna a quattro piani con rivestimento in legno, tetto piano, copertura mista, tetto bianco e pannelli e listelle di legno
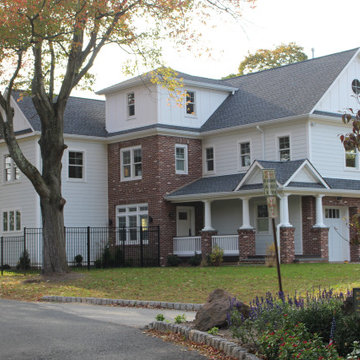
Immagine della villa grande bianca country a quattro piani con rivestimento con lastre in cemento, tetto a capanna, copertura a scandole, tetto grigio e pannelli e listelle di legno
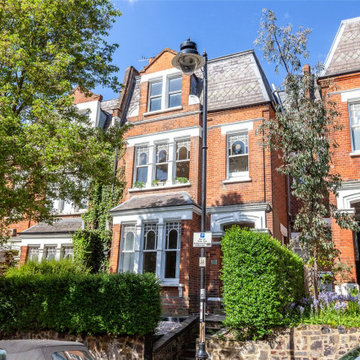
Large Victorian family home undergoes a bold stylish redecoration with well crafted oak floors throughout, Whitehall Park N19
Ebony oiled engineered oak
Our customers wanted to refresh their large Victorian family home in the Whitehall Park Conservation Area with stylish redecoration and a brand new oak floor. They explained how after researching online they selected Fin Wood because of our attention to detail and the high quality service we provide. This whole house project involved installing a new oak floor in a large bay fronted living room, a bright open plan kitchen diner, a large master bedroom suite, three further bedrooms, a study and all the landings. We fitted engineered oak boards oiled with Osmo ebony oil. The customer preferred a slightly darker colour throughout the property and chose bold print wallpaper and colours to differentiate rooms.
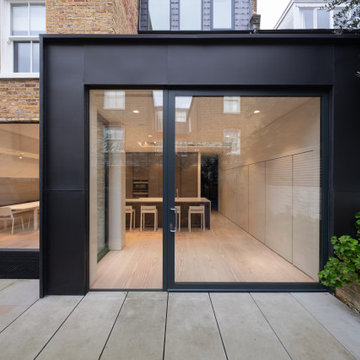
Rear extension to Victorian terrace house
Esempio della facciata di una casa bifamiliare grande nera contemporanea a quattro piani con rivestimento in metallo e pannelli e listelle di legno
Esempio della facciata di una casa bifamiliare grande nera contemporanea a quattro piani con rivestimento in metallo e pannelli e listelle di legno
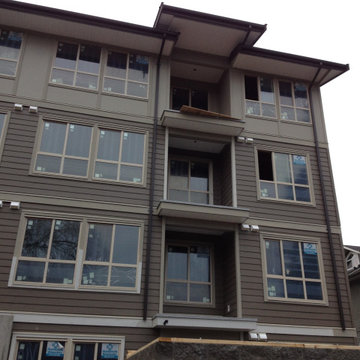
Esempio della facciata di un appartamento moderno a quattro piani con rivestimenti misti e pannelli e listelle di legno
Facciate di case a quattro piani con pannelli e listelle di legno
1