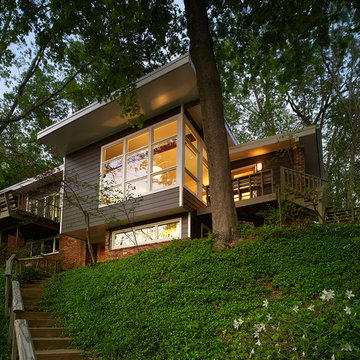Facciate di case a piani sfalsati verdi
Filtra anche per:
Budget
Ordina per:Popolari oggi
121 - 140 di 1.556 foto
1 di 3
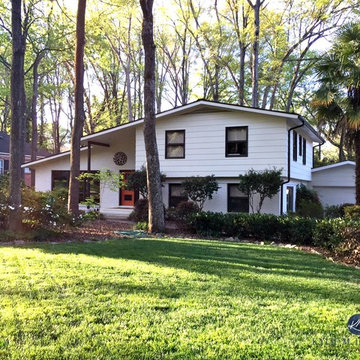
A split level home with brick and wood siding, painted and remodelled. A new roof was added over the front door area, creating a focal point. The body of the home is Benjamin Moore Ballet White, the trim is Benjamin Moore Willow and the front door was Sherwin Williams Determined Orange. Slight mid century details.
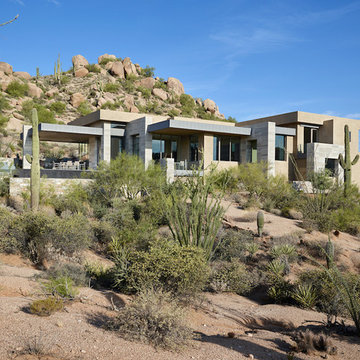
The primary goal for this project was to craft a modernist derivation of pueblo architecture. Set into a heavily laden boulder hillside, the design also reflects the nature of the stacked boulder formations. The site, located near local landmark Pinnacle Peak, offered breathtaking views which were largely upward, making proximity an issue. Maintaining southwest fenestration protection and maximizing views created the primary design constraint. The views are maximized with careful orientation, exacting overhangs, and wing wall locations. The overhangs intertwine and undulate with alternating materials stacking to reinforce the boulder strewn backdrop. The elegant material palette and siting allow for great harmony with the native desert.
The Elegant Modern at Estancia was the collaboration of many of the Valley's finest luxury home specialists. Interiors guru David Michael Miller contributed elegance and refinement in every detail. Landscape architect Russ Greey of Greey | Pickett contributed a landscape design that not only complimented the architecture, but nestled into the surrounding desert as if always a part of it. And contractor Manship Builders -- Jim Manship and project manager Mark Laidlaw -- brought precision and skill to the construction of what architect C.P. Drewett described as "a watch."
Project Details | Elegant Modern at Estancia
Architecture: CP Drewett, AIA, NCARB
Builder: Manship Builders, Carefree, AZ
Interiors: David Michael Miller, Scottsdale, AZ
Landscape: Greey | Pickett, Scottsdale, AZ
Photography: Dino Tonn, Scottsdale, AZ
Publications:
"On the Edge: The Rugged Desert Landscape Forms the Ideal Backdrop for an Estancia Home Distinguished by its Modernist Lines" Luxe Interiors + Design, Nov/Dec 2015.
Awards:
2015 PCBC Grand Award: Best Custom Home over 8,000 sq. ft.
2015 PCBC Award of Merit: Best Custom Home over 8,000 sq. ft.
The Nationals 2016 Silver Award: Best Architectural Design of a One of a Kind Home - Custom or Spec
2015 Excellence in Masonry Architectural Award - Merit Award
Photography: Werner Segarra
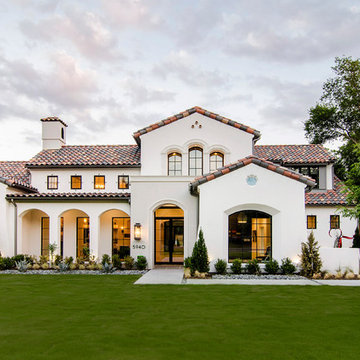
Esempio della facciata di una casa beige mediterranea a piani sfalsati con rivestimento in stucco e tetto a capanna
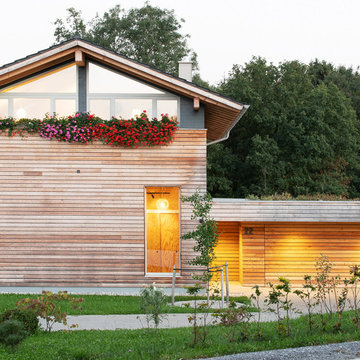
Idee per la villa scandinava a piani sfalsati di medie dimensioni con rivestimento in legno, tetto a capanna e copertura in tegole
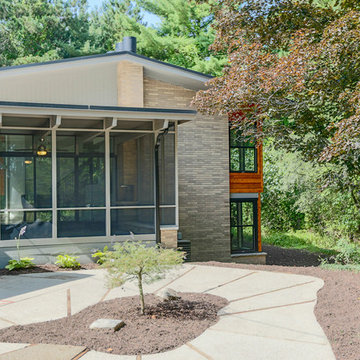
Exterior Screen Porch with court yard and shuffle board.
Jonathan Thrasher
Foto della facciata di una casa grigia moderna a piani sfalsati con rivestimenti misti
Foto della facciata di una casa grigia moderna a piani sfalsati con rivestimenti misti
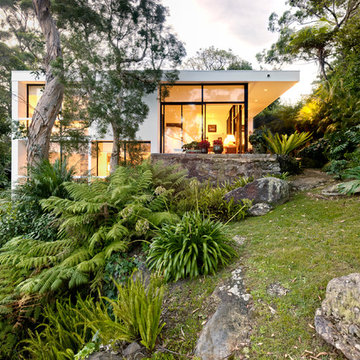
Michael Nicholson
Ispirazione per la facciata di una casa bianca moderna a piani sfalsati con tetto piano
Ispirazione per la facciata di una casa bianca moderna a piani sfalsati con tetto piano
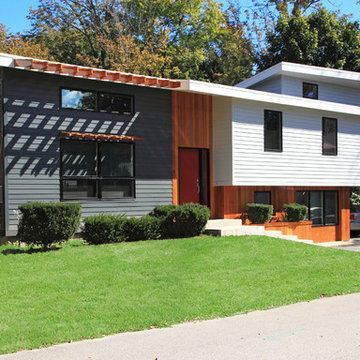
The existing house was a dated 1962 Split Level Ranch that has undergone a complete transformation to a modern livable residence for a growing family with high ceilings and an expanded upper level addition to the South. The new roof design is a switchback roof that expresses the overlapping levels while creating clerestory windows for increased daylighting and ventilation. The elevated addition can serve both as a carport and as a covered patio space that connects to the yard.
Photography: David Maurand
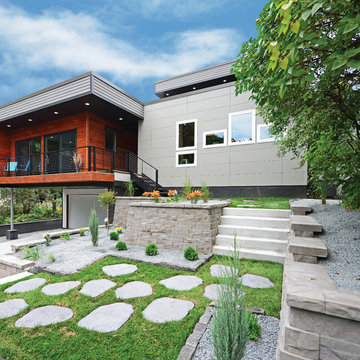
Esempio della villa grande grigia moderna a piani sfalsati con rivestimenti misti, tetto piano e copertura in metallo o lamiera
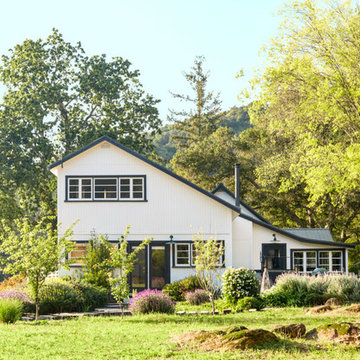
The lovely grounds surrounding the circa 1870's Calistoga Farmhouse.
Photo by David Tsay
Foto della facciata di una casa bianca country a piani sfalsati di medie dimensioni con rivestimento in legno
Foto della facciata di una casa bianca country a piani sfalsati di medie dimensioni con rivestimento in legno
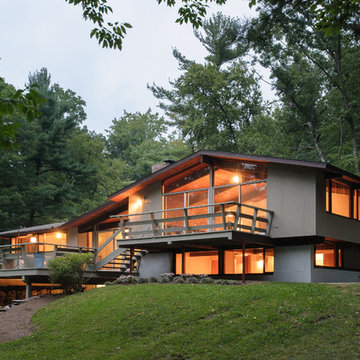
Luke Wayne Photography
Ispirazione per la facciata di una casa grigia moderna a piani sfalsati con rivestimento in legno e tetto a capanna
Ispirazione per la facciata di una casa grigia moderna a piani sfalsati con rivestimento in legno e tetto a capanna
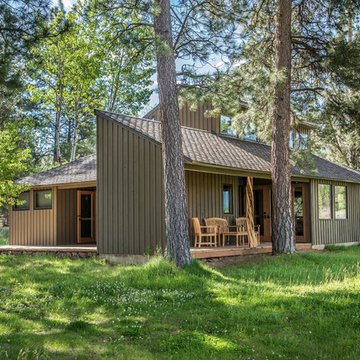
This family cabin, built in the mid '60's has provided a much loved family retreat for generations. A beautiful wooded setting with breath-taking mountain views combined with the good bones of the cabin warranted a complete make-over to update it for now and for generations to come. Two small additions enlarge living space and tuck under existing deep roof overhangs. Chandler Photography
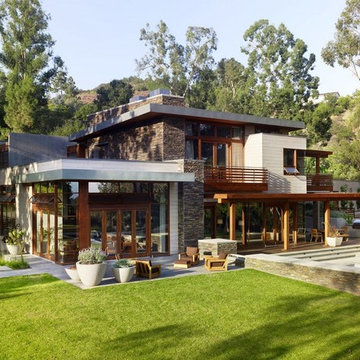
Foto della facciata di una casa grande marrone contemporanea a piani sfalsati con rivestimenti misti e tetto piano
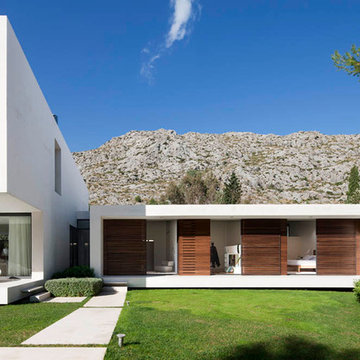
Immagine della facciata di una casa grande bianca moderna a piani sfalsati con rivestimento in stucco e tetto piano
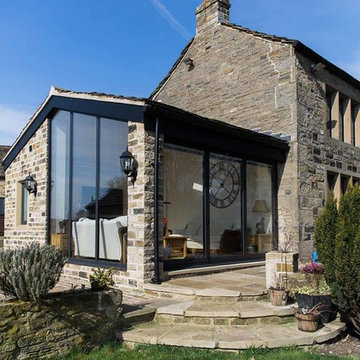
Joe Stenson
Esempio della facciata di una casa grigia country a piani sfalsati con rivestimento in pietra e tetto a capanna
Esempio della facciata di una casa grigia country a piani sfalsati con rivestimento in pietra e tetto a capanna
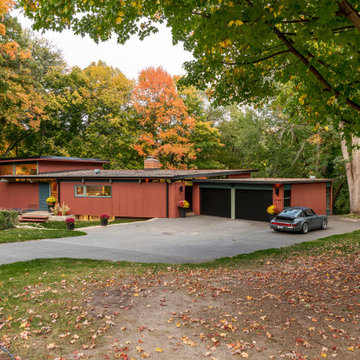
Ispirazione per la villa multicolore moderna a piani sfalsati di medie dimensioni con rivestimento in legno e tetto piano
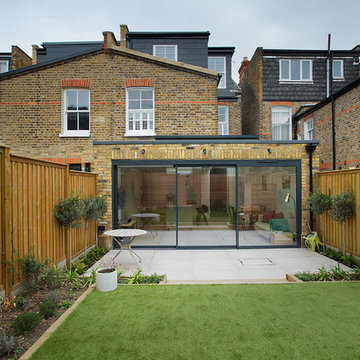
Immagine della villa marrone contemporanea a piani sfalsati con rivestimento in mattoni e copertura mista
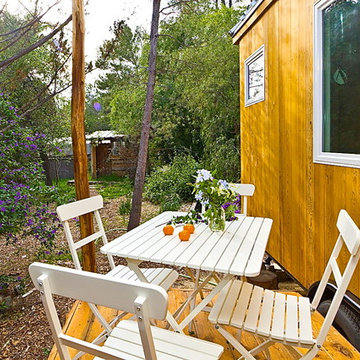
The outdoor deck expands the living space from inside to outside for the dining area. Phot: Eileen Descallar Ringwald
Esempio della facciata di una casa piccola marrone contemporanea a piani sfalsati con rivestimento in legno e tetto a capanna
Esempio della facciata di una casa piccola marrone contemporanea a piani sfalsati con rivestimento in legno e tetto a capanna
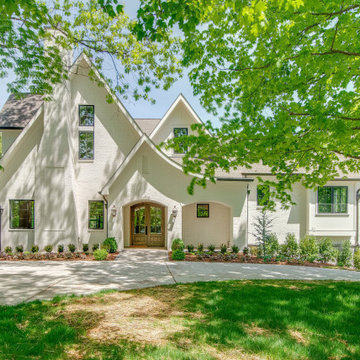
Amazing custom new construction. White painted brick accented with bronze windows, gutters, and downspouts. Chimney has inlaid herringbone pattern. Wood-stained double arched French door entry with gas lanterns. Beautifully nestled within mature treed, park like setting.
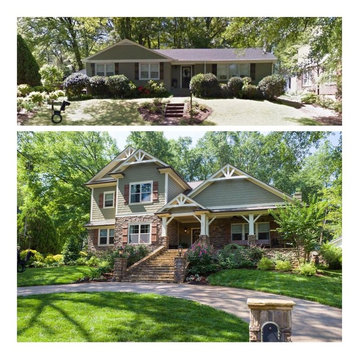
Before and after of the front of the house.
Esempio della facciata di una casa grande verde american style a piani sfalsati con rivestimento con lastre in cemento e tetto a capanna
Esempio della facciata di una casa grande verde american style a piani sfalsati con rivestimento con lastre in cemento e tetto a capanna
Facciate di case a piani sfalsati verdi
7
