Facciate di case a piani sfalsati marroni
Filtra anche per:
Budget
Ordina per:Popolari oggi
21 - 40 di 335 foto
1 di 3
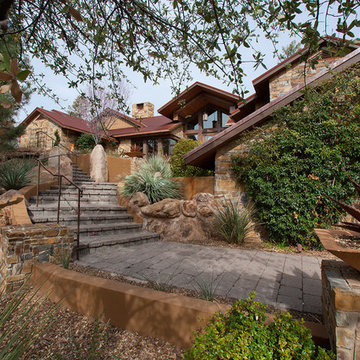
This homage to prairie style architecture located at The Rim Golf Club in Payson, Arizona was designed for owner/builder/landscaper Tom Beck.
This home appears literally fastened to the site by way of both careful design as well as a lichen-loving organic material palatte. Forged from a weathering steel roof (aka Cor-Ten), hand-formed cedar beams, laser cut steel fasteners, and a rugged stacked stone veneer base, this home is the ideal northern Arizona getaway.
Expansive covered terraces offer views of the Tom Weiskopf and Jay Morrish designed golf course, the largest stand of Ponderosa Pines in the US, as well as the majestic Mogollon Rim and Stewart Mountains, making this an ideal place to beat the heat of the Valley of the Sun.
Designing a personal dwelling for a builder is always an honor for us. Thanks, Tom, for the opportunity to share your vision.
Project Details | Northern Exposure, The Rim – Payson, AZ
Architect: C.P. Drewett, AIA, NCARB, Drewett Works, Scottsdale, AZ
Builder: Thomas Beck, LTD, Scottsdale, AZ
Photographer: Dino Tonn, Scottsdale, AZ
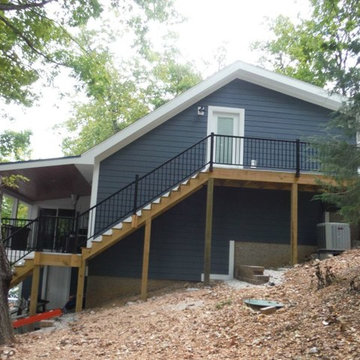
After picture of the side of the house in Evening Blue (siding) and Arctic White (trim).
Immagine della facciata di una casa piccola blu a piani sfalsati con rivestimento con lastre in cemento
Immagine della facciata di una casa piccola blu a piani sfalsati con rivestimento con lastre in cemento
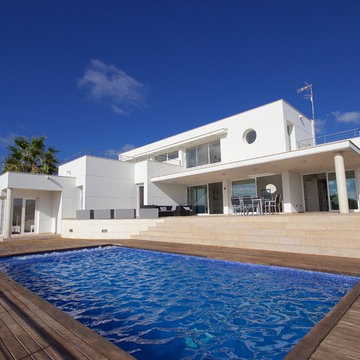
J.M.Torres
Esempio della facciata di una casa bianca moderna a piani sfalsati di medie dimensioni con tetto piano e rivestimento in stucco
Esempio della facciata di una casa bianca moderna a piani sfalsati di medie dimensioni con tetto piano e rivestimento in stucco
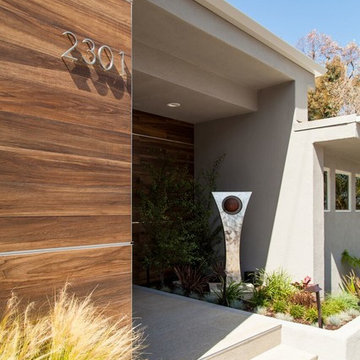
Jon Encarnacion
Ispirazione per la facciata di una casa grigia moderna a piani sfalsati di medie dimensioni con rivestimento in stucco
Ispirazione per la facciata di una casa grigia moderna a piani sfalsati di medie dimensioni con rivestimento in stucco
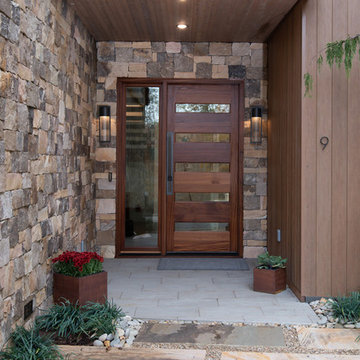
Idee per la villa grande multicolore moderna a piani sfalsati con rivestimenti misti
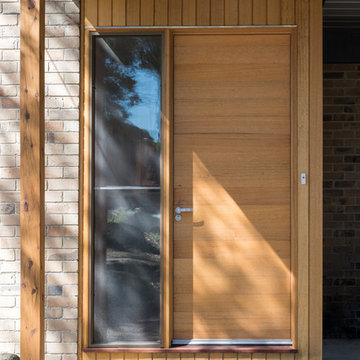
Charlie Kinross Photography *
-----------------------------------------------
Front of Home with Victorian Ash Cladding Timber Extension
Ispirazione per la villa multicolore moderna a piani sfalsati di medie dimensioni con tetto piano, copertura in metallo o lamiera e rivestimento in legno
Ispirazione per la villa multicolore moderna a piani sfalsati di medie dimensioni con tetto piano, copertura in metallo o lamiera e rivestimento in legno
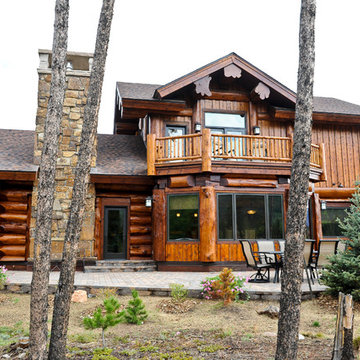
Large diameter Western Red Cedar logs from Pioneer Log Homes of B.C. built by Brian L. Wray in the Colorado Rockies. 4500 square feet of living space with 4 bedrooms, 3.5 baths and large common areas, decks, and outdoor living space make it perfect to enjoy the outdoors then get cozy next to the fireplace and the warmth of the logs.
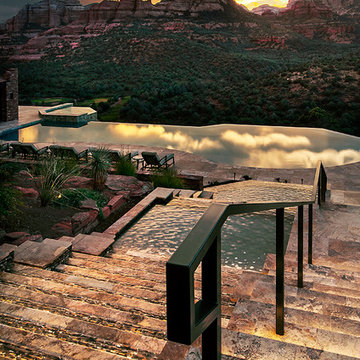
Mark Boisclair Photography
Overlooking negative edge pool, this staircase is complemented by a lighted waterfall
Project designed by Susie Hersker’s Scottsdale interior design firm Design Directives. Design Directives is active in Phoenix, Paradise Valley, Cave Creek, Carefree, Sedona, and beyond.
For more about Design Directives, click here: https://susanherskerasid.com/
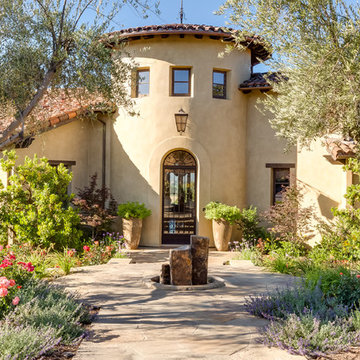
Cavan Hadley
Esempio della facciata di una casa grande beige mediterranea a piani sfalsati con rivestimento in stucco
Esempio della facciata di una casa grande beige mediterranea a piani sfalsati con rivestimento in stucco

This shot showcases the custom woodwork performed on the porch post and railing system. Flagstone Pavers adorn the patio below.
*********************************************************************
Buffalo Lumber specializes in Custom Milled, Factory Finished Wood Siding and Paneling. We ONLY do real wood.
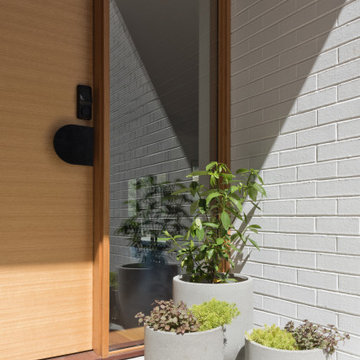
Esempio della villa bianca moderna a piani sfalsati di medie dimensioni con rivestimento in mattoni, tetto piano, copertura mista e tetto nero
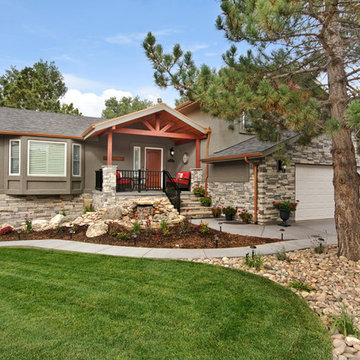
Esempio della villa grigia classica a piani sfalsati con rivestimento in stucco e copertura a scandole
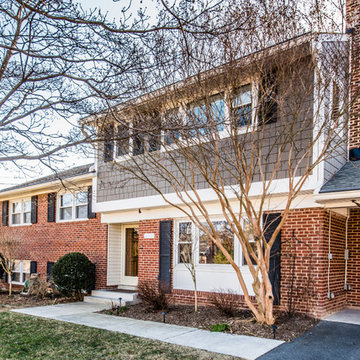
Photo by Susie Soleimani
Foto della villa multicolore classica a piani sfalsati di medie dimensioni con rivestimenti misti, tetto a capanna e copertura a scandole
Foto della villa multicolore classica a piani sfalsati di medie dimensioni con rivestimenti misti, tetto a capanna e copertura a scandole
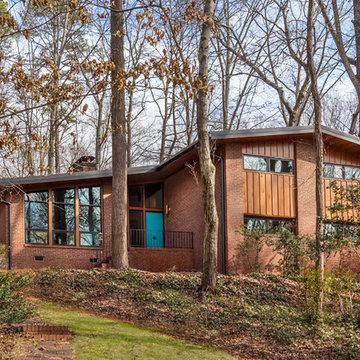
This mid-century modern was a full restoration back to this home's former glory. New cypress siding was installed to match the home's original appearance. New windows with period correct mulling and details were installed throughout the home. The entry door, with the operable center knob, was refinished and reused.
Photo credit - Inspiro 8 Studios
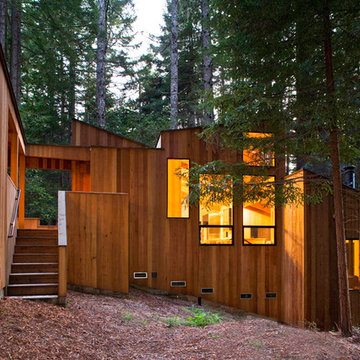
Photo: Frank Domin
Idee per la casa con tetto a falda unica moderno a piani sfalsati di medie dimensioni con rivestimento in legno
Idee per la casa con tetto a falda unica moderno a piani sfalsati di medie dimensioni con rivestimento in legno
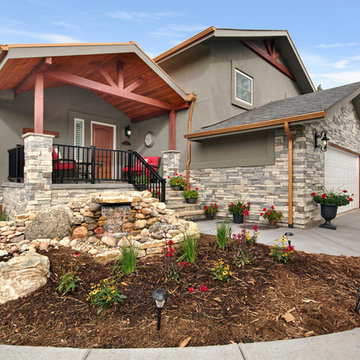
Ispirazione per la villa grigia classica a piani sfalsati con rivestimento in stucco e copertura a scandole
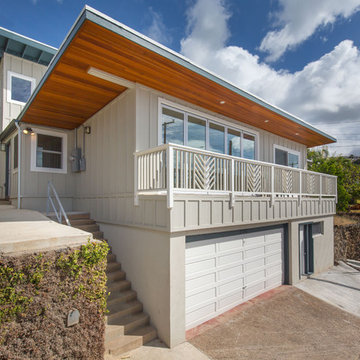
Hiep Nguyen, http://slickpixelshawaii.com
Ispirazione per la facciata di una casa grande grigia classica a piani sfalsati con rivestimento in legno e tetto piano
Ispirazione per la facciata di una casa grande grigia classica a piani sfalsati con rivestimento in legno e tetto piano
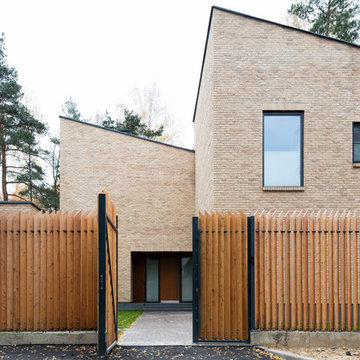
Вид во двор и на вход в дом через калитку в заборе. Забор индивидуально спроектирован, доски из лиственницы развернуты относительно плоскости фасада для уменьшения видимости, но при этом сохранения прозрачности. Угол окончания доски повторяет силуэт дома.
Архитекторы: Сергей Гикало, Александр Купцов, Антон Федулов
Фото: Илья Иванов
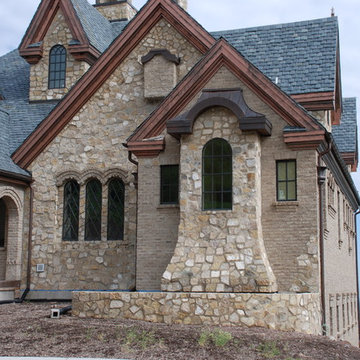
Esempio della villa ampia marrone american style a piani sfalsati con rivestimento in pietra, falda a timpano e copertura a scandole
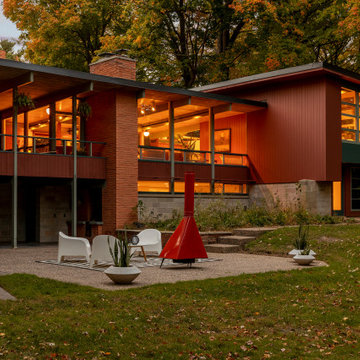
Immagine della villa multicolore moderna a piani sfalsati di medie dimensioni con rivestimento in legno e tetto piano
Facciate di case a piani sfalsati marroni
2