Facciate di case a piani sfalsati con tetto nero
Filtra anche per:
Budget
Ordina per:Popolari oggi
121 - 140 di 173 foto
1 di 3
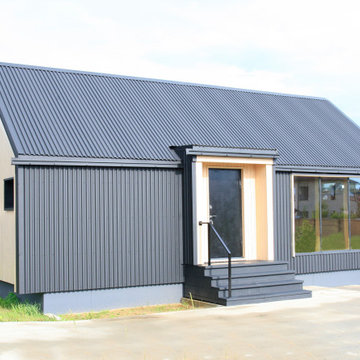
Ispirazione per la villa nera scandinava a piani sfalsati di medie dimensioni con rivestimento in legno, tetto a capanna, copertura in metallo o lamiera, tetto nero e pannelli sovrapposti
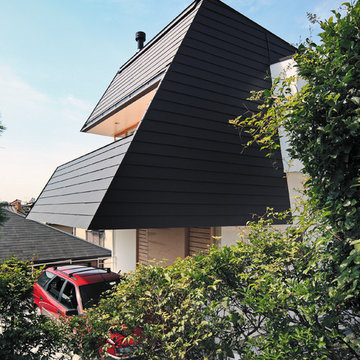
Immagine della facciata di una casa bianca moderna a piani sfalsati di medie dimensioni con rivestimenti misti, copertura in metallo o lamiera, tetto nero e pannelli sovrapposti
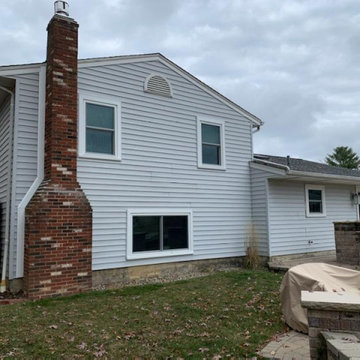
Sometimes in life we are thrown a sudden curve ball. This homeowner was widowed unexpectantly. Living on her own now she needed to have some home improvements taken care of. Of course, her husband did all this previously. She called us and we were able to walk her through all the details, no pressure, showed her the options and value in each selection. We replaced her exterior light, fixed a leaning chimney, installed windows, patio door with the ProVia Endura series and the Heritage fiberglass ProVia doors (2). Installed new casing on the inside, re-secured her security system. We are so blessed that we are able to be some calm in the storm for a little while. In the end, the project went well and she will enjoy a much warmer winter.
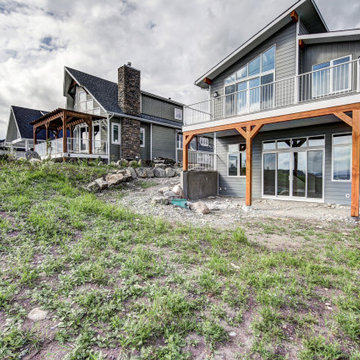
Foto della villa grigia stile marinaro a piani sfalsati con rivestimento con lastre in cemento, copertura a scandole, tetto nero e pannelli sovrapposti
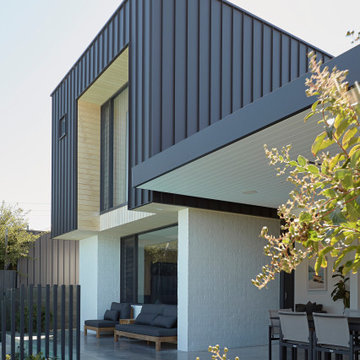
Foto della facciata di una casa multicolore moderna a piani sfalsati con copertura in metallo o lamiera e tetto nero
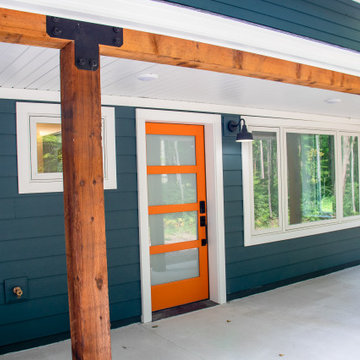
Idee per la facciata di una casa blu moderna a piani sfalsati di medie dimensioni con rivestimento in vinile, copertura a scandole, tetto nero e pannelli sovrapposti
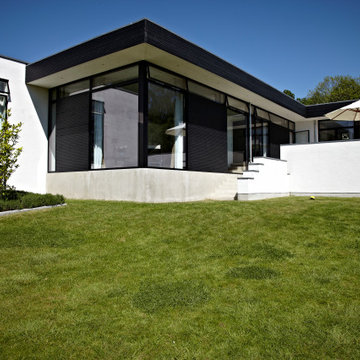
Arkitekt tegnet villa i Nordsjælland.
Ispirazione per la villa grande bianca moderna a piani sfalsati con rivestimento in mattone verniciato, tetto piano e tetto nero
Ispirazione per la villa grande bianca moderna a piani sfalsati con rivestimento in mattone verniciato, tetto piano e tetto nero
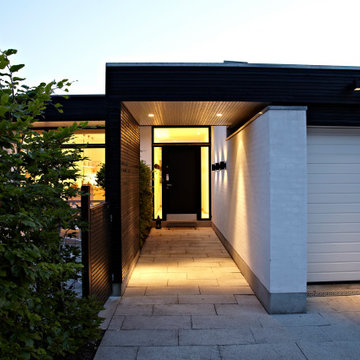
Arkitekt tegnet villa i Nordsjælland.
Foto della villa grande bianca moderna a piani sfalsati con rivestimento in mattone verniciato, tetto piano e tetto nero
Foto della villa grande bianca moderna a piani sfalsati con rivestimento in mattone verniciato, tetto piano e tetto nero
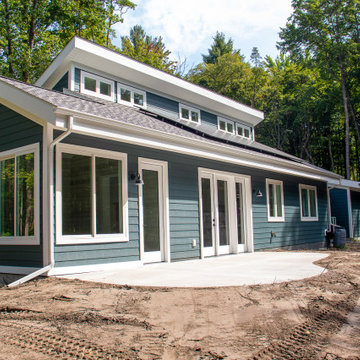
Immagine della facciata di una casa blu moderna a piani sfalsati di medie dimensioni con rivestimento in vinile, copertura a scandole, tetto nero e pannelli sovrapposti
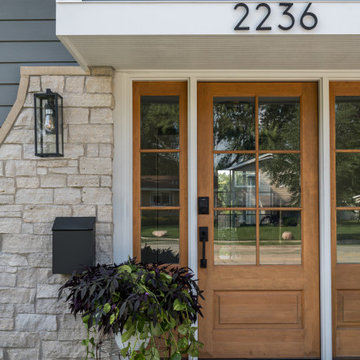
Cottage stone thin veneer, new LP siding and trim, new Marvin windows with new divided lite patterns, new stained oak front door and light fixtures
Esempio della villa grigia classica a piani sfalsati di medie dimensioni con rivestimento in pietra, tetto a padiglione, copertura a scandole, tetto nero e pannelli sovrapposti
Esempio della villa grigia classica a piani sfalsati di medie dimensioni con rivestimento in pietra, tetto a padiglione, copertura a scandole, tetto nero e pannelli sovrapposti
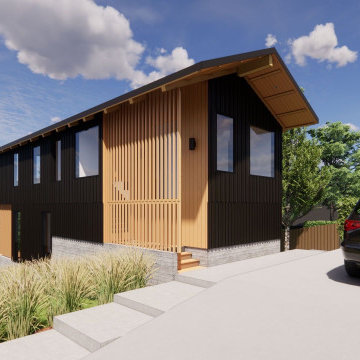
Esempio della villa nera scandinava a piani sfalsati di medie dimensioni con rivestimento in legno, tetto a capanna, copertura in metallo o lamiera, tetto nero e pannelli e listelle di legno
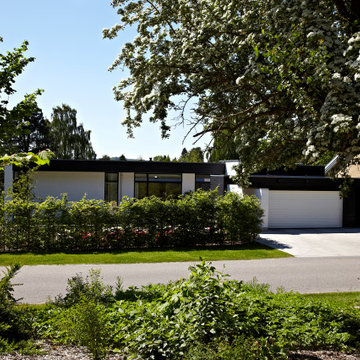
Arkitekt tegnet villa i Nordsjælland
Idee per la villa grande bianca moderna a piani sfalsati con rivestimento in mattone verniciato, tetto piano e tetto nero
Idee per la villa grande bianca moderna a piani sfalsati con rivestimento in mattone verniciato, tetto piano e tetto nero
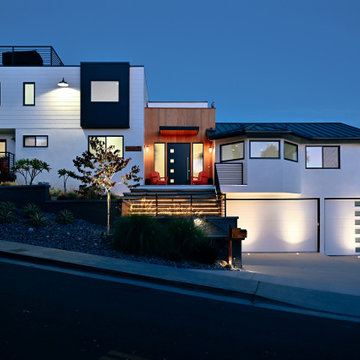
an overview of the front exterior facade shows the split-level design stepping down the sloping streetscape, featuring soft illumination from uplights and wall lighting
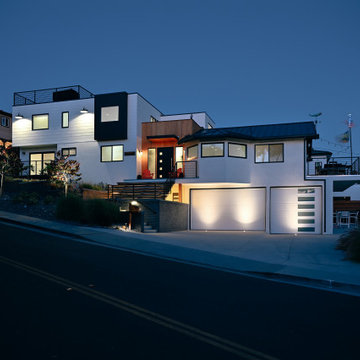
the split level design is illuminated by uplights at the garage at the lower level, and exterior barn lights at the entry and upper level facades
Idee per la villa grande bianca stile marinaro a piani sfalsati con rivestimenti misti, copertura in metallo o lamiera e tetto nero
Idee per la villa grande bianca stile marinaro a piani sfalsati con rivestimenti misti, copertura in metallo o lamiera e tetto nero
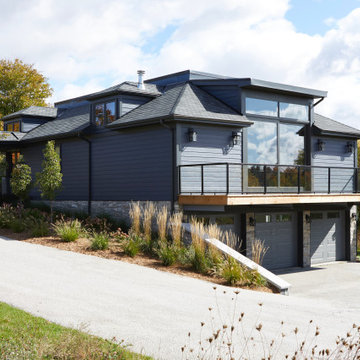
Rustic yet refined, this modern country retreat blends old and new in masterful ways, creating a fresh yet timeless experience. The structured, austere exterior gives way to an inviting interior. The palette of subdued greens, sunny yellows, and watery blues draws inspiration from nature. Whether in the upholstery or on the walls, trailing blooms lend a note of softness throughout. The dark teal kitchen receives an injection of light from a thoughtfully-appointed skylight; a dining room with vaulted ceilings and bead board walls add a rustic feel. The wall treatment continues through the main floor to the living room, highlighted by a large and inviting limestone fireplace that gives the relaxed room a note of grandeur. Turquoise subway tiles elevate the laundry room from utilitarian to charming. Flanked by large windows, the home is abound with natural vistas. Antlers, antique framed mirrors and plaid trim accentuates the high ceilings. Hand scraped wood flooring from Schotten & Hansen line the wide corridors and provide the ideal space for lounging.
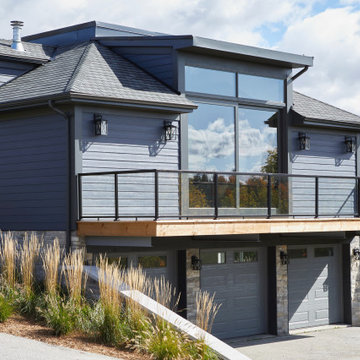
Rustic yet refined, this modern country retreat blends old and new in masterful ways, creating a fresh yet timeless experience. The structured, austere exterior gives way to an inviting interior. The palette of subdued greens, sunny yellows, and watery blues draws inspiration from nature. Whether in the upholstery or on the walls, trailing blooms lend a note of softness throughout. The dark teal kitchen receives an injection of light from a thoughtfully-appointed skylight; a dining room with vaulted ceilings and bead board walls add a rustic feel. The wall treatment continues through the main floor to the living room, highlighted by a large and inviting limestone fireplace that gives the relaxed room a note of grandeur. Turquoise subway tiles elevate the laundry room from utilitarian to charming. Flanked by large windows, the home is abound with natural vistas. Antlers, antique framed mirrors and plaid trim accentuates the high ceilings. Hand scraped wood flooring from Schotten & Hansen line the wide corridors and provide the ideal space for lounging.
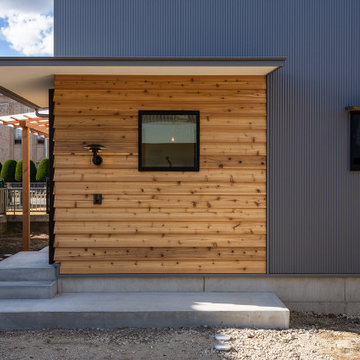
シンプルな総二階のフォルムにレッドシダーの下見板張りの玄関の外壁が映える外観。グレーのガルバリウム鋼板のシャープな外壁の中で玄関ポーチの木部がぬくもりを与えています。屋根は軒の短い片流れ屋根としました。玄関庇は、出入り時に雨に濡れないように構造に鉄骨を仕込み、軒を長く、シャープに仕上げています。
Idee per la facciata di una casa piccola grigia scandinava a piani sfalsati con rivestimento in legno, copertura in metallo o lamiera, tetto nero e pannelli sovrapposti
Idee per la facciata di una casa piccola grigia scandinava a piani sfalsati con rivestimento in legno, copertura in metallo o lamiera, tetto nero e pannelli sovrapposti
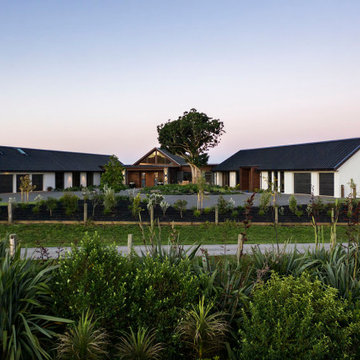
Entry offers warm layers, textures and connected paths across the layout of the house - featuring a great tree that the house seems to embrace
Foto della villa ampia multicolore a piani sfalsati con tetto a capanna, copertura in metallo o lamiera, tetto nero e rivestimenti misti
Foto della villa ampia multicolore a piani sfalsati con tetto a capanna, copertura in metallo o lamiera, tetto nero e rivestimenti misti
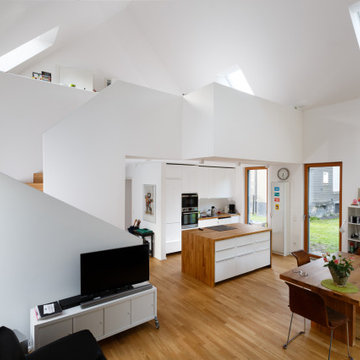
Im Inneren zeigt das Architektenhaus ein gänzlich anderes Gesicht. Großzügig geschnittene und helle, weiß geputzte Räume, die bis zum Dach geöffnet sind, bestimmen das Ambiente. Diese erzeugen ein beeindruckendes Raumerlebnis.
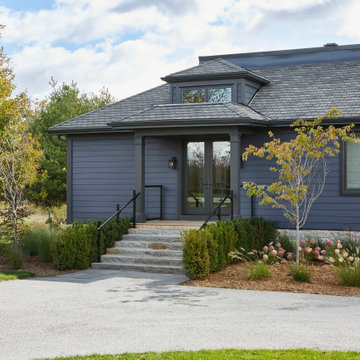
Rustic yet refined, this modern country retreat blends old and new in masterful ways, creating a fresh yet timeless experience. The structured, austere exterior gives way to an inviting interior. The palette of subdued greens, sunny yellows, and watery blues draws inspiration from nature. Whether in the upholstery or on the walls, trailing blooms lend a note of softness throughout. The dark teal kitchen receives an injection of light from a thoughtfully-appointed skylight; a dining room with vaulted ceilings and bead board walls add a rustic feel. The wall treatment continues through the main floor to the living room, highlighted by a large and inviting limestone fireplace that gives the relaxed room a note of grandeur. Turquoise subway tiles elevate the laundry room from utilitarian to charming. Flanked by large windows, the home is abound with natural vistas. Antlers, antique framed mirrors and plaid trim accentuates the high ceilings. Hand scraped wood flooring from Schotten & Hansen line the wide corridors and provide the ideal space for lounging.
Facciate di case a piani sfalsati con tetto nero
7