Facciate di case a piani sfalsati con rivestimento in legno
Filtra anche per:
Budget
Ordina per:Popolari oggi
101 - 120 di 1.324 foto
1 di 3
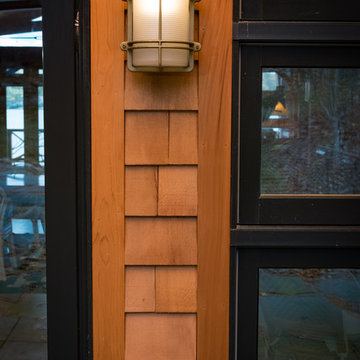
This shot highlights the warmth of natural wood tones in this porch light accent.
*********************************************************************
Buffalo Lumber specializes in Custom Milled, Factory Finished Wood Siding and Paneling. We ONLY do real wood.
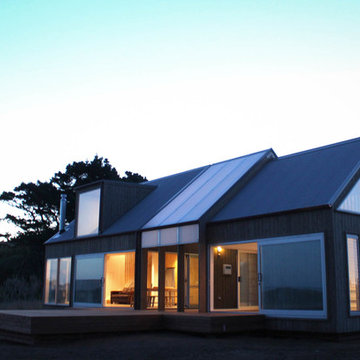
Mike Holmes
Foto della villa piccola grigia stile marinaro a piani sfalsati con rivestimento in legno, tetto a capanna e copertura in metallo o lamiera
Foto della villa piccola grigia stile marinaro a piani sfalsati con rivestimento in legno, tetto a capanna e copertura in metallo o lamiera
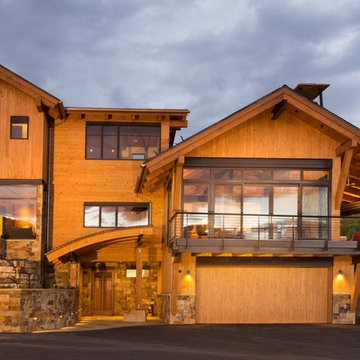
Ric Stovall
Esempio della facciata di una casa rustica a piani sfalsati con rivestimento in legno
Esempio della facciata di una casa rustica a piani sfalsati con rivestimento in legno
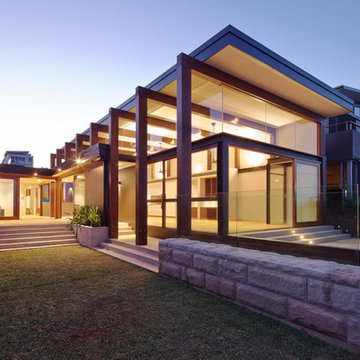
Idee per la facciata di una casa grande nera moderna a piani sfalsati con rivestimento in legno e tetto piano
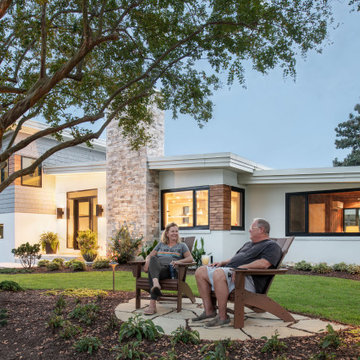
A collage of selective materials achieves a new formal pattern reflecting the rhythm of the flow behind. The vertical element, the fireplace, is highlighted with a stone veneer material to contrast with the horizontal massing of the house. The house is finished mainly with stucco and painted wood shingle. Corner windows are emphasized by being connected with a wood plank material.
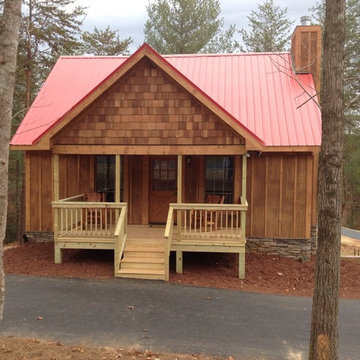
Idee per la villa marrone rustica a piani sfalsati di medie dimensioni con rivestimento in legno, tetto a capanna e copertura in metallo o lamiera
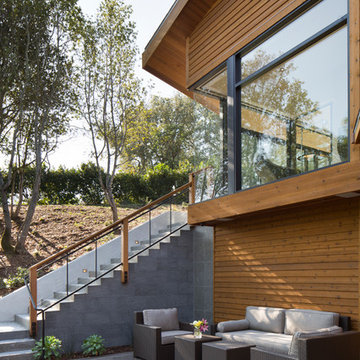
In the hills of San Anselmo in Marin County, this 5,000 square foot existing multi-story home was enlarged to 6,000 square feet with a new dance studio addition with new master bedroom suite and sitting room for evening entertainment and morning coffee. Sited on a steep hillside one acre lot, the back yard was unusable. New concrete retaining walls and planters were designed to create outdoor play and lounging areas with stairs that cascade down the hill forming a wrap-around walkway. The goal was to make the new addition integrate the disparate design elements of the house and calm it down visually. The scope was not to change everything, just the rear façade and some of the side facades.
The new addition is a long rectangular space inserted into the rear of the building with new up-swooping roof that ties everything together. Clad in red cedar, the exterior reflects the relaxed nature of the one acre wooded hillside site. Fleetwood windows and wood patterned tile complete the exterior color material palate.
The sitting room overlooks a new patio area off of the children’s playroom and features a butt glazed corner window providing views filtered through a grove of bay laurel trees. Inside is a television viewing area with wetbar off to the side that can be closed off with a concealed pocket door to the master bedroom. The bedroom was situated to take advantage of these views of the rear yard and the bed faces a stone tile wall with recessed skylight above. The master bath, a driving force for the project, is large enough to allow both of them to occupy and use at the same time.
The new dance studio and gym was inspired for their two daughters and has become a facility for the whole family. All glass, mirrors and space with cushioned wood sports flooring, views to the new level outdoor area and tree covered side yard make for a dramatic turnaround for a home with little play or usable outdoor space previously.
Photo Credit: Paul Dyer Photography.
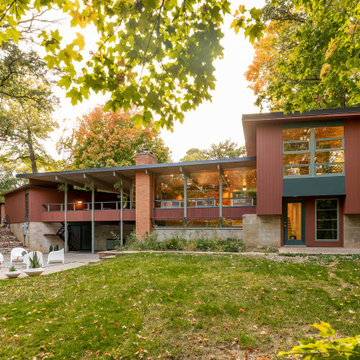
Immagine della villa multicolore moderna a piani sfalsati di medie dimensioni con rivestimento in legno e tetto piano
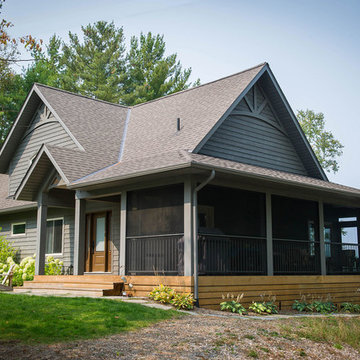
Re-defining waterfront living with this complete custom build on Kahshe Lake. A combination of classic Muskoka style and modern interior features work well to create timeless elegance and a breathtaking result.
Spatial flow of this gorgeous 1 1/2 story home was expanded vertically with the addition of loft space, highlighting the view from above. Below, in the main living area, a grand stone fireplace leads the eye upward, and is an inviting and majestic centrepiece.
The open-concept kitchen boasts sleek maple cabinetry detailed with ‘twig’ hardware and thick slab white granite providing textural interest that balances the lake and forest elements.
A fresh neutral palette was chosen for the bedrooms to echo the serene nature of the lake, providing a setting for relaxation and calm.
We added functional and recreational space with the construction of two outbuildings – a bunkie/sleeping cabin and a land boathouse, as well as a custom, wrap around screened porch and Muskoka Room.
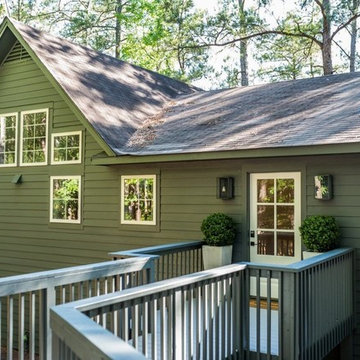
Idee per la villa verde classica a piani sfalsati di medie dimensioni con rivestimento in legno, tetto a capanna e copertura a scandole
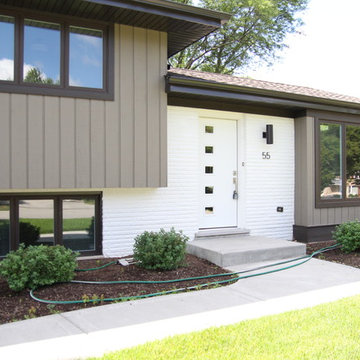
Vertical and horizontal wood paneled ranch style home
---
Crystal Arvigo
Ispirazione per la facciata di una casa marrone contemporanea a piani sfalsati di medie dimensioni con rivestimento in legno e tetto a capanna
Ispirazione per la facciata di una casa marrone contemporanea a piani sfalsati di medie dimensioni con rivestimento in legno e tetto a capanna
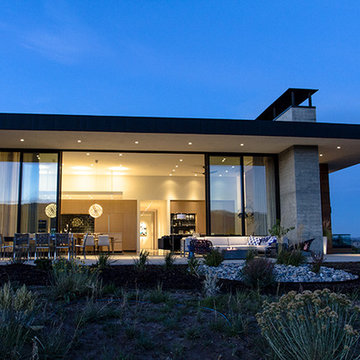
Sparano + Mooney Architecture / Ethan Marks
Immagine della facciata di una casa moderna a piani sfalsati con rivestimento in legno e tetto piano
Immagine della facciata di una casa moderna a piani sfalsati con rivestimento in legno e tetto piano
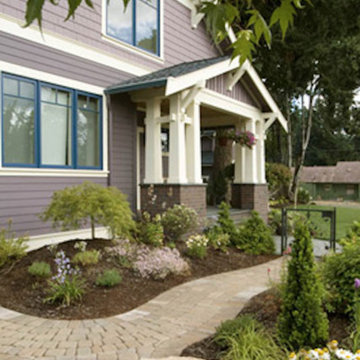
Foto della facciata di una casa marrone american style a piani sfalsati con rivestimento in legno
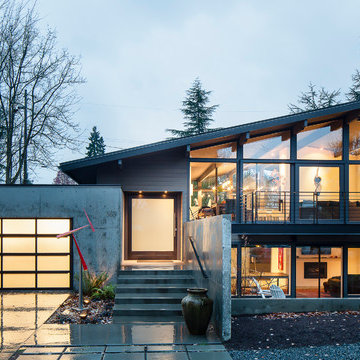
Sean Airhart
Ispirazione per la facciata di una casa contemporanea a piani sfalsati con rivestimento in legno e tetto a capanna
Ispirazione per la facciata di una casa contemporanea a piani sfalsati con rivestimento in legno e tetto a capanna
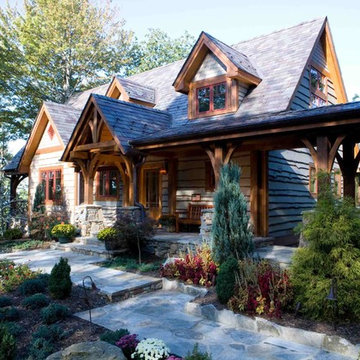
Esempio della facciata di una casa grigia rustica a piani sfalsati con rivestimento in legno
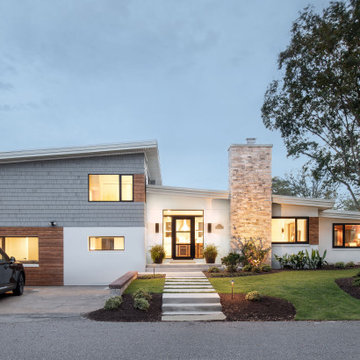
Ispirazione per la villa grande moderna a piani sfalsati con rivestimento in legno e con scandole
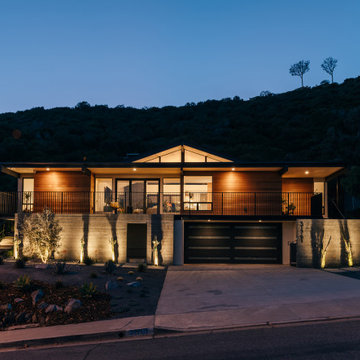
an exterior palette of cedar, board-formed concrete, and metal accents is highlighted by minimalist yet dramatic exterior lighting
Immagine della villa multicolore a piani sfalsati di medie dimensioni con rivestimento in legno, tetto piano, copertura mista e tetto nero
Immagine della villa multicolore a piani sfalsati di medie dimensioni con rivestimento in legno, tetto piano, copertura mista e tetto nero
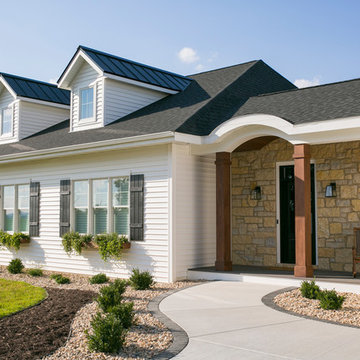
The white siding is accented with this real stone front porch facade. Black metal on the dormers, custom shutters, and a fun circle window all add additional interest.
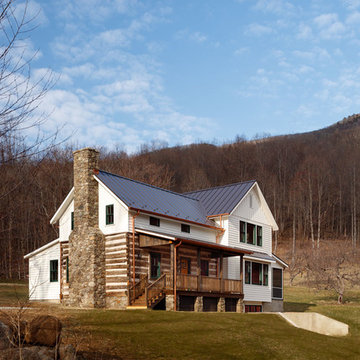
Idee per la villa grande bianca country a piani sfalsati con rivestimento in legno, tetto a capanna e copertura in metallo o lamiera
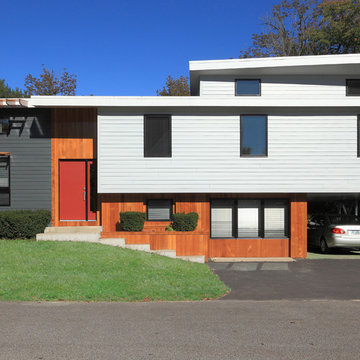
Photography: David Maurand
Immagine della facciata di una casa contemporanea a piani sfalsati di medie dimensioni con rivestimento in legno
Immagine della facciata di una casa contemporanea a piani sfalsati di medie dimensioni con rivestimento in legno
Facciate di case a piani sfalsati con rivestimento in legno
6