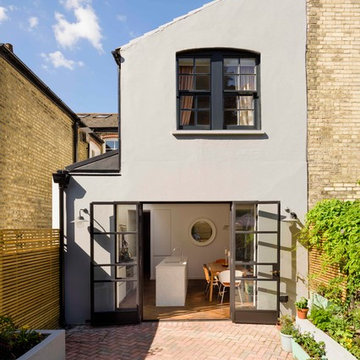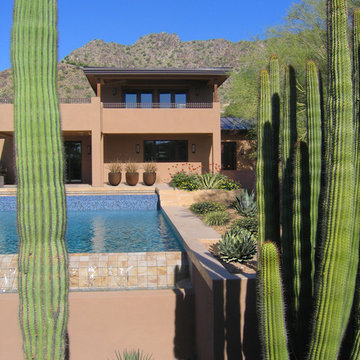Facciata
Filtra anche per:
Budget
Ordina per:Popolari oggi
1 - 20 di 237 foto
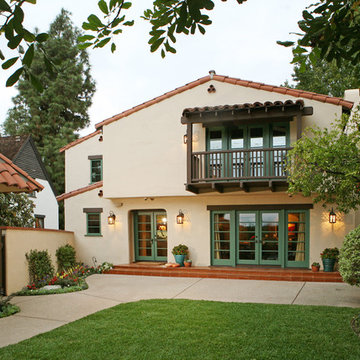
Exterior view of the completed project showing the large addition infused with traditional Spanish Revival elements.
Esempio della facciata di una casa mediterranea a due piani
Esempio della facciata di una casa mediterranea a due piani
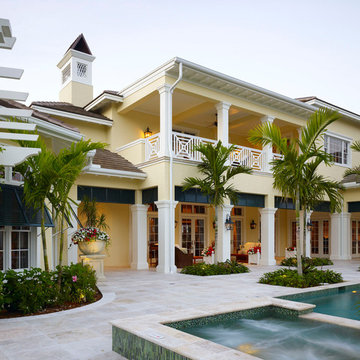
An award-winning, one-of-a-kind Custom Home built by London Bay Homes in Grey Oaks located in Naples, Florida. London’s Bay talented team of architects and designers have assisted their clients in creating homes perfectly suited to their personalities and lifestyles. They’ve incorporated styles and features from around the world and their experience extends to a design process that is well-structured, easy to navigate, timely and responsive to the client’s budget parameters.
Image ©Advanced Photography Specialists
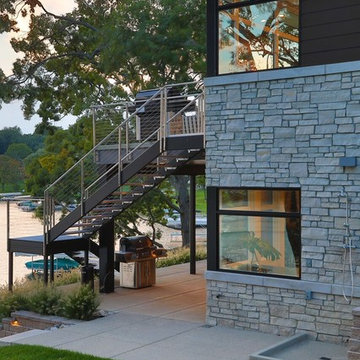
Idee per la villa grande multicolore moderna a due piani con rivestimenti misti, tetto a padiglione e copertura a scandole
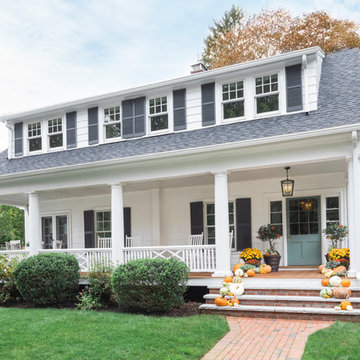
This Winchester home was love at first sight for this young family of four. The layout lacked function, had no master suite to speak of, an antiquated kitchen, non-existent connection to the outdoor living space and an absentee mud room… yes, true love. Windhill Builders to the rescue! Design and build a sanctuary that accommodates the daily, sometimes chaotic lifestyle of a busy family that provides practical function, exceptional finishes and pure comfort. We think the photos tell the story of this happy ending. Feast your eyes on the kitchen with its crisp, clean finishes and black accents that carry throughout the home. The Imperial Danby Honed Marble countertops, floating shelves, contrasting island painted in Benjamin Moore Timberwolfe add drama to this beautiful space. Flow around the kitchen, cozy family room, coffee & wine station, pantry, and work space all invite and connect you to the magnificent outdoor living room complete with gilded iron statement fixture. It’s irresistible! The master suite indulges with its dreamy slumber shades of grey, walk-in closet perfect for a princess and a glorious bath to wash away the day. Once an absentee mudroom, now steals the show with its black built-ins, gold leaf pendant lighting and unique cement tile. The picture-book New England front porch, adorned with rocking chairs provides the classic setting for ‘summering’ with a glass of cold lemonade.
Joyelle West Photography
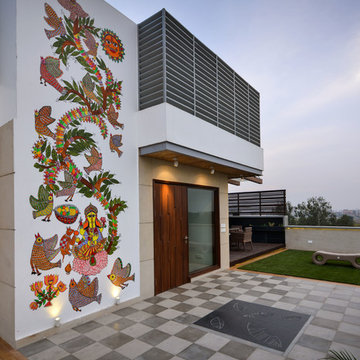
Mr. Bharat Aggarwal
Ispirazione per la facciata di una casa etnica a due piani di medie dimensioni
Ispirazione per la facciata di una casa etnica a due piani di medie dimensioni
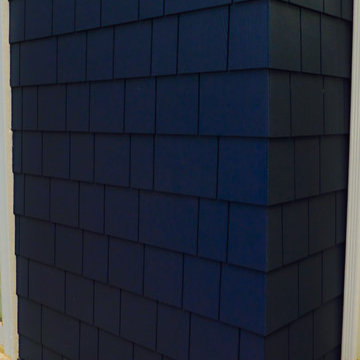
Siding & Windows Group remodeled the exterior of this Evanston, IL Home with James HardieShingle Straight Edge Siding in ColorPlus Technology New Color Deep Ocean and HardieTrim Smooth Boards in ColorPlus Technology Color Arctic White.
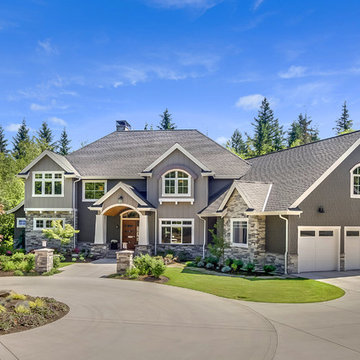
Foto della villa grigia classica a due piani con rivestimenti misti, tetto a padiglione e copertura a scandole
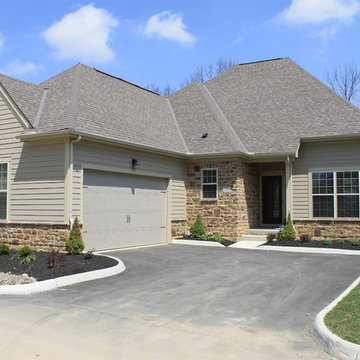
This model home is the perfect combination of modern elegance and simplicity.
Idee per la facciata di una casa beige classica a due piani di medie dimensioni con rivestimenti misti
Idee per la facciata di una casa beige classica a due piani di medie dimensioni con rivestimenti misti
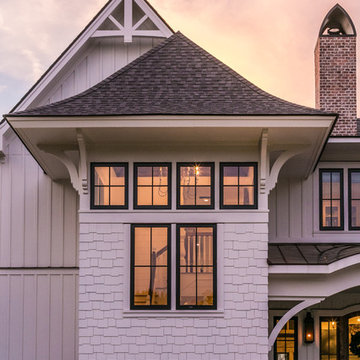
Newport653
Immagine della facciata di una casa bianca classica a due piani con tetto a padiglione
Immagine della facciata di una casa bianca classica a due piani con tetto a padiglione
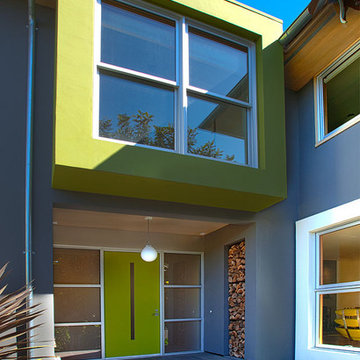
Photography: Frederic Neema
Ispirazione per la facciata di una casa contemporanea a due piani
Ispirazione per la facciata di una casa contemporanea a due piani
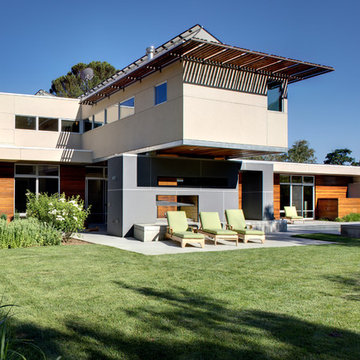
Architects: Sage Architecture
http://www.sagearchitecture.com
Architectural & Interior Design Photography by:
Dave Adams
http://www.daveadamsphotography.com
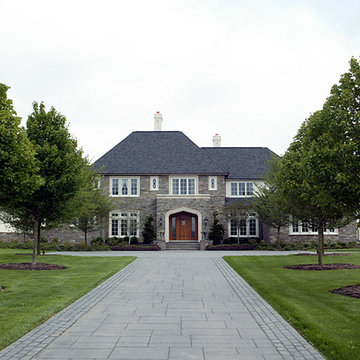
Foto della facciata di una casa grande classica a due piani con rivestimento in pietra

Karen Jackson Photography
Ispirazione per la villa grande bianca contemporanea a due piani con rivestimento in stucco, tetto a padiglione e copertura a scandole
Ispirazione per la villa grande bianca contemporanea a due piani con rivestimento in stucco, tetto a padiglione e copertura a scandole
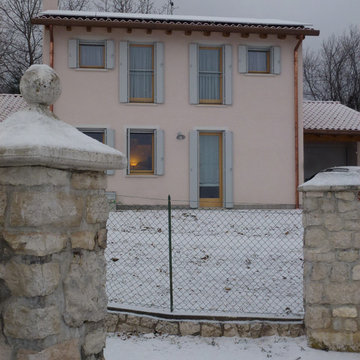
Abitazione con struttura in legno a Crespano del Grappa (Tv)
Anno di realizzazione: 2009
Progettista Architettonico: Geom. Adriano Berton
Dettagli tecnici:
- Struttura pareti: Bio T-34
- Superficie commerciale:129 mq PT + 60 mq P1 + 14 mq portici
- Classe energetica: A4
❄️ Scopri di più:
http://www.bio-house.it/it/area/homes/request/casa-nuova
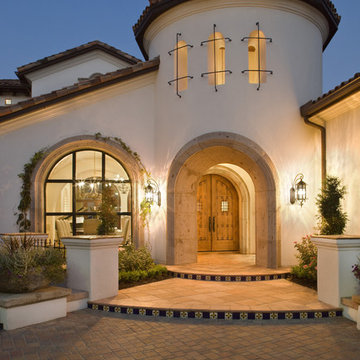
California Spanish
Esempio della facciata di una casa mediterranea a due piani con copertura in tegole
Esempio della facciata di una casa mediterranea a due piani con copertura in tegole
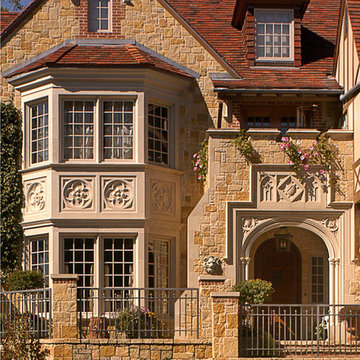
Immagine della facciata di una casa grande beige classica a due piani con rivestimento in pietra
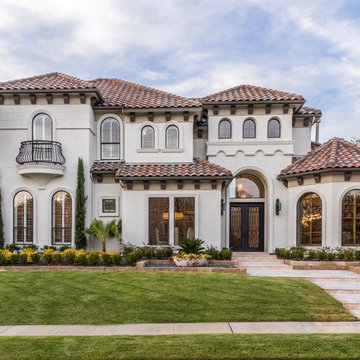
This Starwood home, located in Frisco, TX, was originally designed in the Mediterranean-Tuscan style, typical of the late 90’s and early 2k period. Over the past few years, the home’s interior had been fully renovated to reflect a more clean-transitional look. Aquaterra’s goal for this landscape, pool and outdoor living renovation project was to harmonize the exterior with the interior by creating that same timeless feel. Defining new gathering spots, enhancing flow and maximizing space, with a balance of form and function, was our top priority.
Wade Griffith Photography
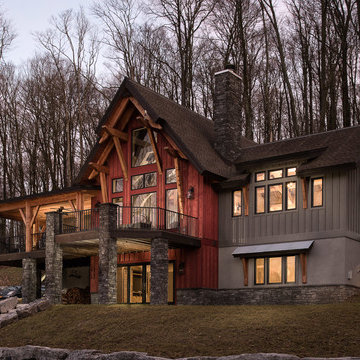
© 2017 Kim Smith Photo
Home by Timberbuilt. Please address design questions to the builder.
Ispirazione per la facciata di una casa rossa rustica a due piani di medie dimensioni
Ispirazione per la facciata di una casa rossa rustica a due piani di medie dimensioni
1
